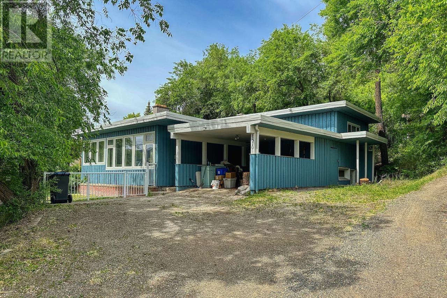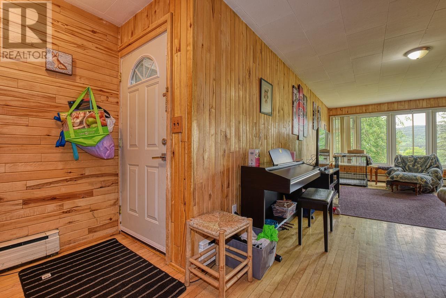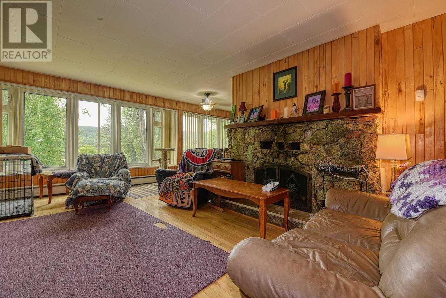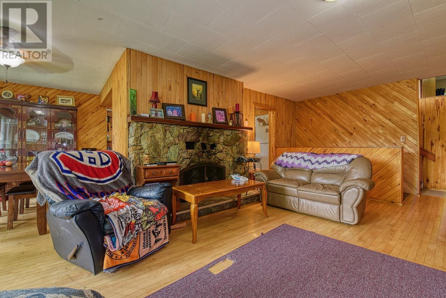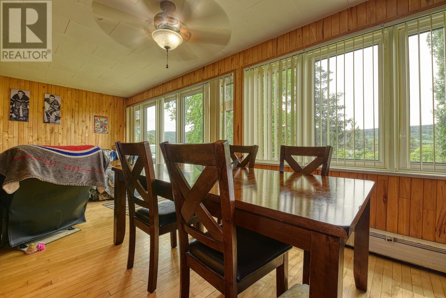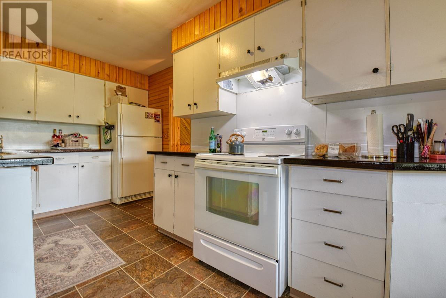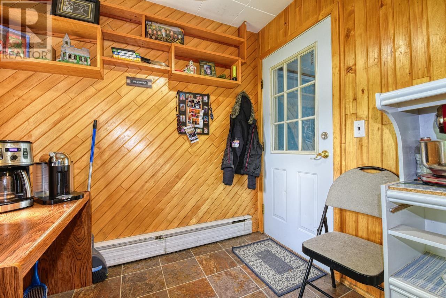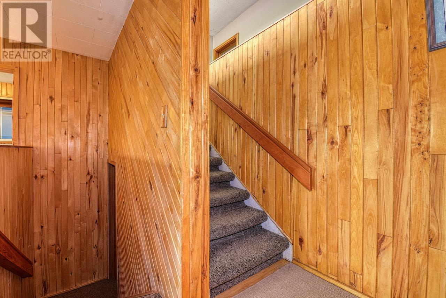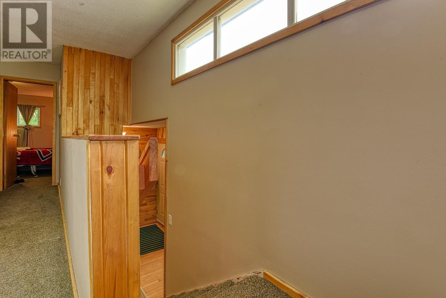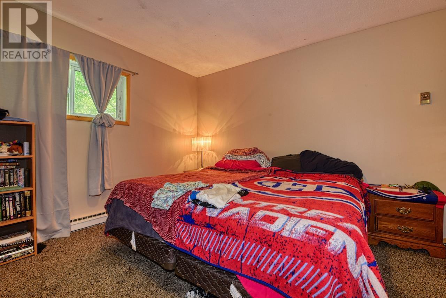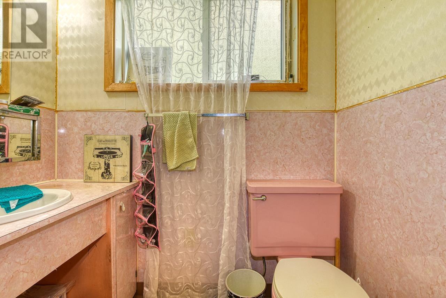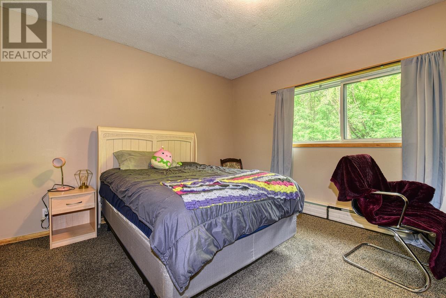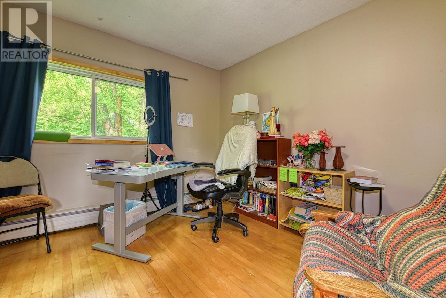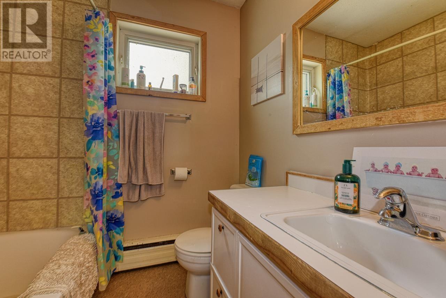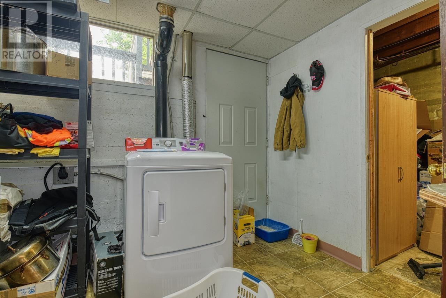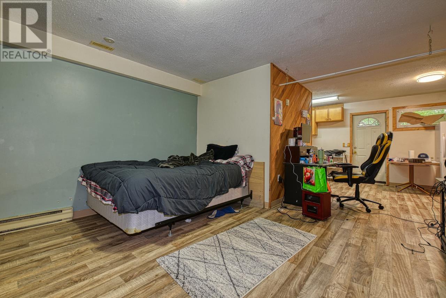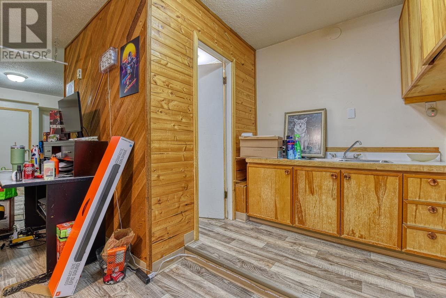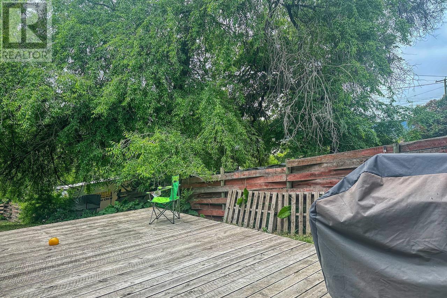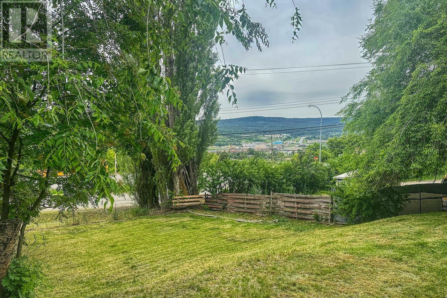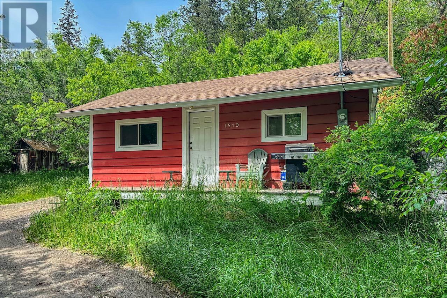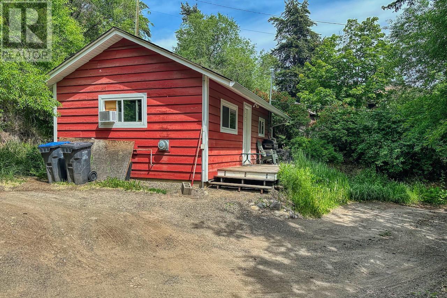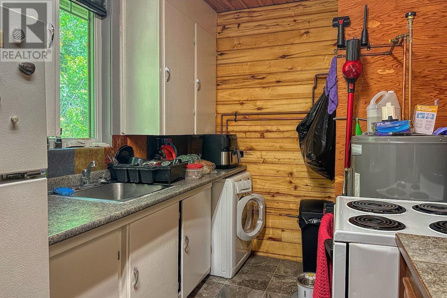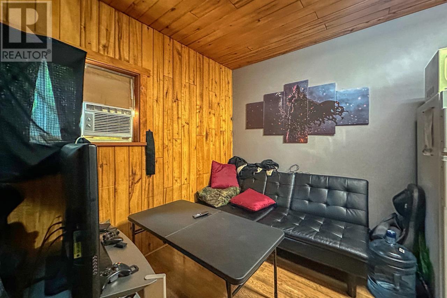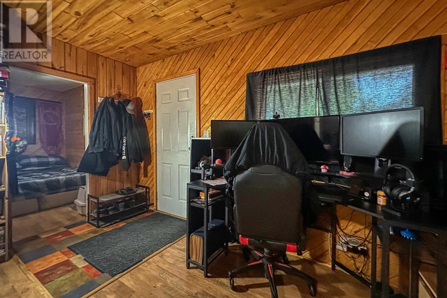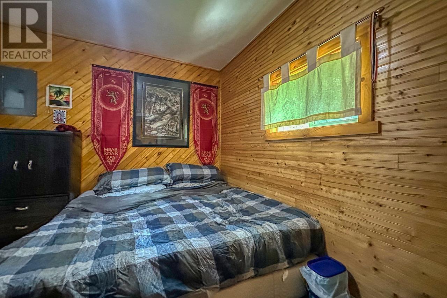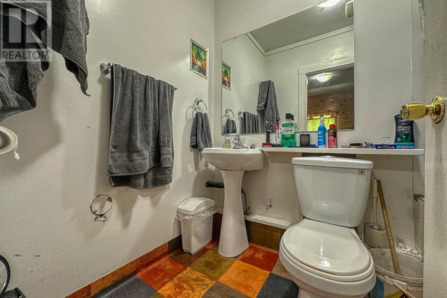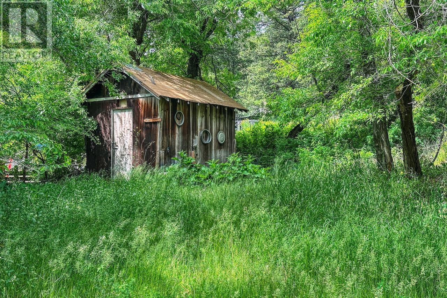4 Bedroom
4 Bathroom
2036 sqft
Fireplace
Hot Water, Radiant/infra-Red Heat
$515,000
Vintage Charm on a Private .58 Acre Lot! Step into character with this nicely maintained 3-level split home. Nestled on a spacious & private .58 acre lot, this property is shaded by mature, trees offering a peaceful, park-like setting. The main home features an optional fully self-contained bachelor suite—ideal for extended family, guests, or added income potential. In addition, a charming 1-bedroom guest house offers even more flexibility for multi-generational living or rental opportunity. Both dwellings have been very well cared for over the years, with ongoing updates and thoughtful upgrades that respect the original character while ensuring lasting value. Come check it out! (id:5136)
Property Details
|
MLS® Number
|
R3012502 |
|
Property Type
|
Single Family |
|
ViewType
|
View |
Building
|
BathroomTotal
|
4 |
|
BedroomsTotal
|
4 |
|
Appliances
|
Washer/dryer Combo, Refrigerator, Stove |
|
BasementType
|
Partial |
|
ConstructedDate
|
1955 |
|
ConstructionStyleAttachment
|
Detached |
|
ConstructionStyleSplitLevel
|
Split Level |
|
ExteriorFinish
|
Wood |
|
FireplacePresent
|
Yes |
|
FireplaceTotal
|
1 |
|
FoundationType
|
Concrete Perimeter |
|
HeatingFuel
|
Natural Gas |
|
HeatingType
|
Hot Water, Radiant/infra-red Heat |
|
RoofMaterial
|
Asphalt Shingle |
|
RoofStyle
|
Conventional |
|
StoriesTotal
|
3 |
|
SizeInterior
|
2036 Sqft |
|
Type
|
House |
|
UtilityWater
|
Municipal Water |
Parking
Land
|
Acreage
|
No |
|
SizeIrregular
|
0.58 |
|
SizeTotal
|
0.58 Ac |
|
SizeTotalText
|
0.58 Ac |
Rooms
| Level |
Type |
Length |
Width |
Dimensions |
|
Above |
Bedroom 2 |
10 ft ,1 in |
12 ft ,6 in |
10 ft ,1 in x 12 ft ,6 in |
|
Above |
Bedroom 3 |
10 ft ,1 in |
11 ft ,1 in |
10 ft ,1 in x 11 ft ,1 in |
|
Above |
Primary Bedroom |
13 ft ,4 in |
13 ft ,3 in |
13 ft ,4 in x 13 ft ,3 in |
|
Basement |
Laundry Room |
8 ft ,4 in |
9 ft ,6 in |
8 ft ,4 in x 9 ft ,6 in |
|
Basement |
Storage |
7 ft |
10 ft ,4 in |
7 ft x 10 ft ,4 in |
|
Basement |
Recreational, Games Room |
13 ft ,8 in |
25 ft ,8 in |
13 ft ,8 in x 25 ft ,8 in |
|
Main Level |
Living Room |
13 ft |
21 ft |
13 ft x 21 ft |
|
Main Level |
Foyer |
3 ft ,1 in |
6 ft ,5 in |
3 ft ,1 in x 6 ft ,5 in |
|
Main Level |
Dining Room |
10 ft |
8 ft |
10 ft x 8 ft |
|
Main Level |
Eating Area |
6 ft ,4 in |
7 ft ,8 in |
6 ft ,4 in x 7 ft ,8 in |
|
Main Level |
Kitchen |
7 ft ,3 in |
15 ft ,1 in |
7 ft ,3 in x 15 ft ,1 in |
|
Main Level |
Foyer |
7 ft ,1 in |
6 ft ,4 in |
7 ft ,1 in x 6 ft ,4 in |
|
Main Level |
Living Room |
7 ft ,1 in |
9 ft ,5 in |
7 ft ,1 in x 9 ft ,5 in |
|
Main Level |
Eating Area |
7 ft ,1 in |
6 ft ,6 in |
7 ft ,1 in x 6 ft ,6 in |
|
Main Level |
Kitchen |
10 ft |
7 ft |
10 ft x 7 ft |
|
Main Level |
Bedroom 4 |
8 ft |
9 ft ,1 in |
8 ft x 9 ft ,1 in |
https://www.realtor.ca/real-estate/28431970/1510-s-broadway-avenue-williams-lake

