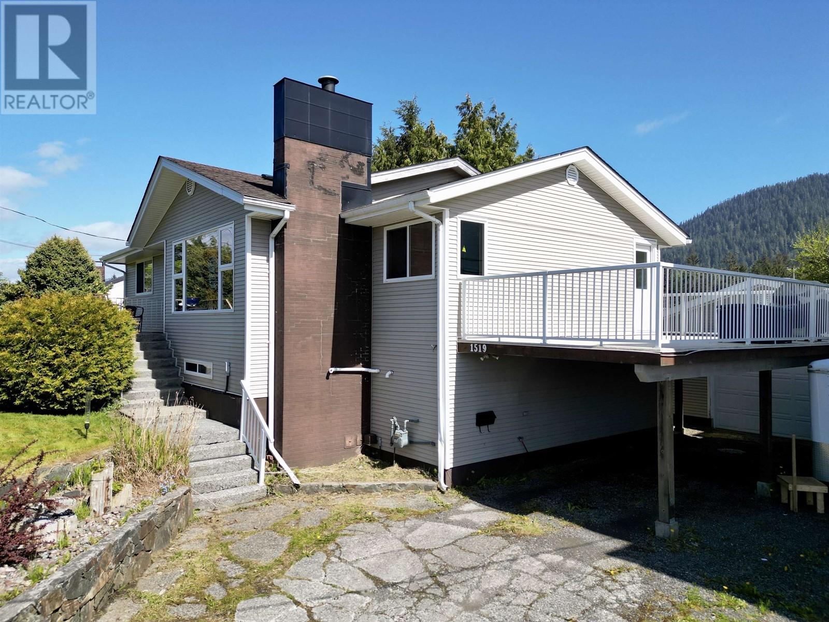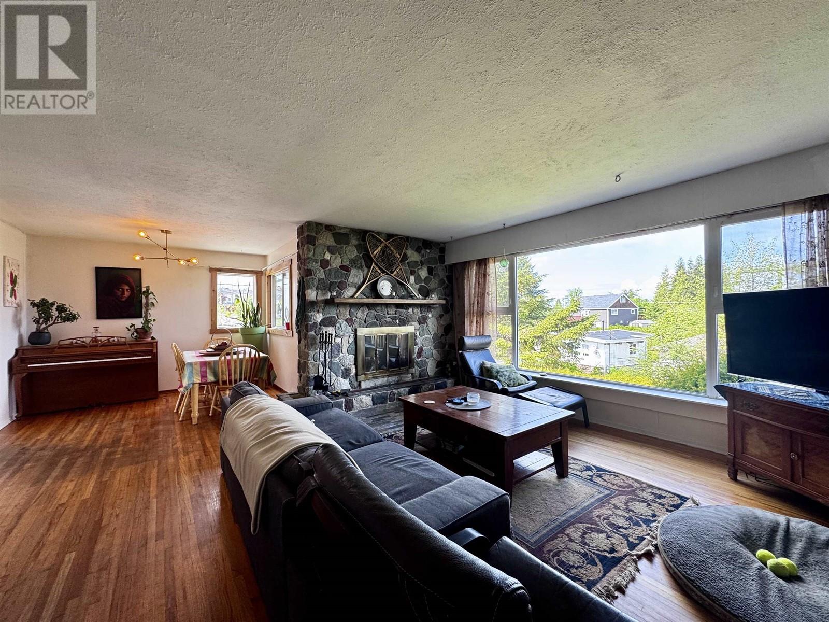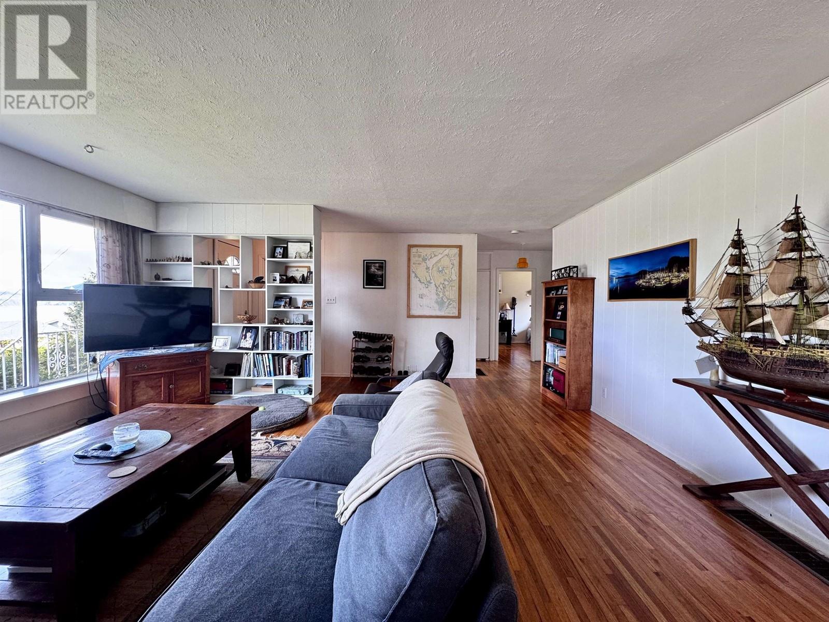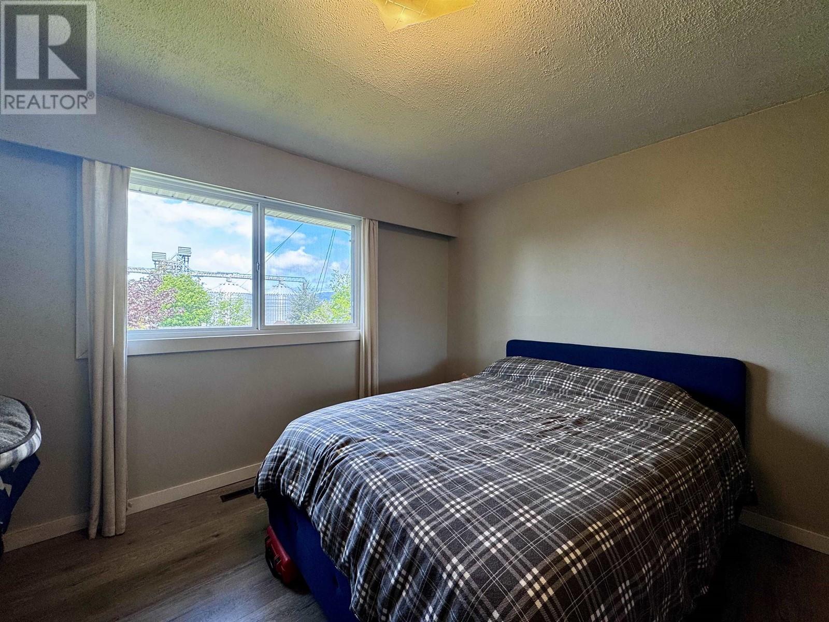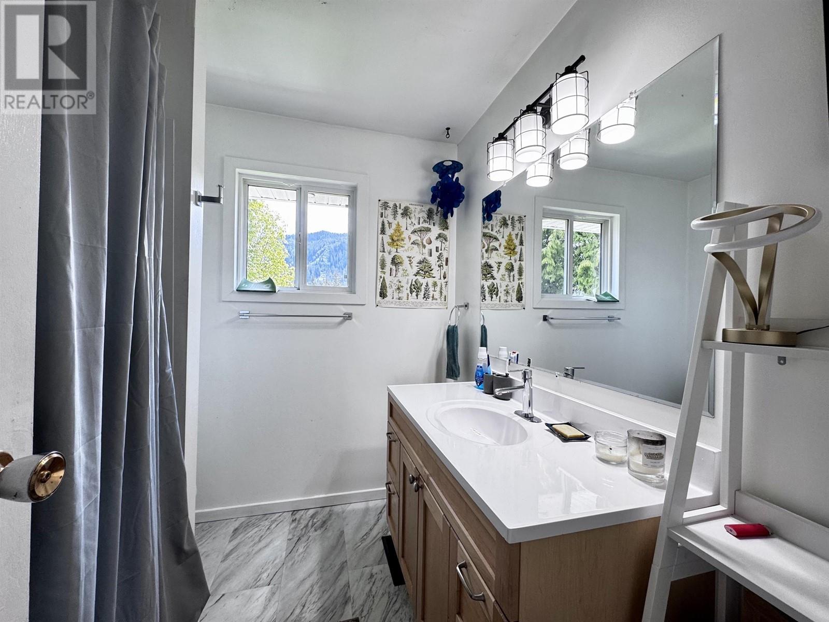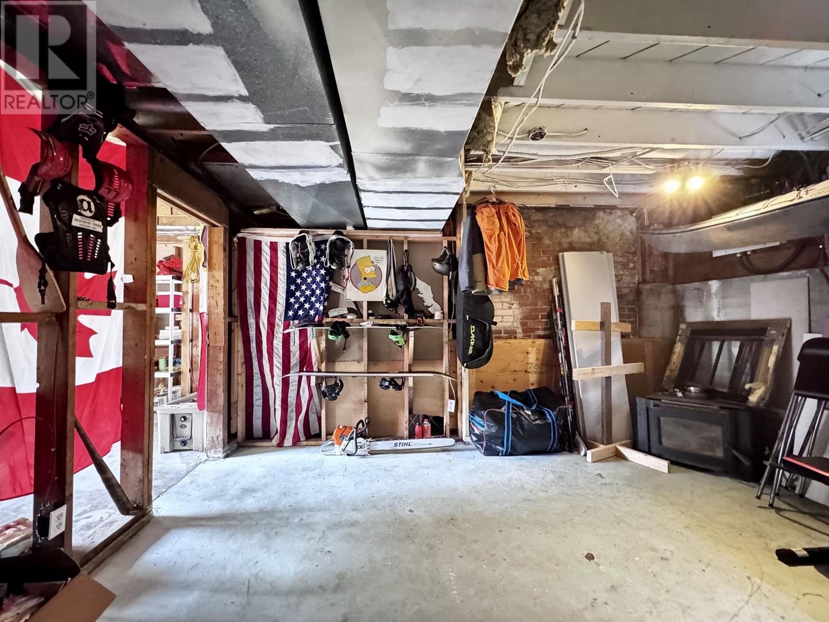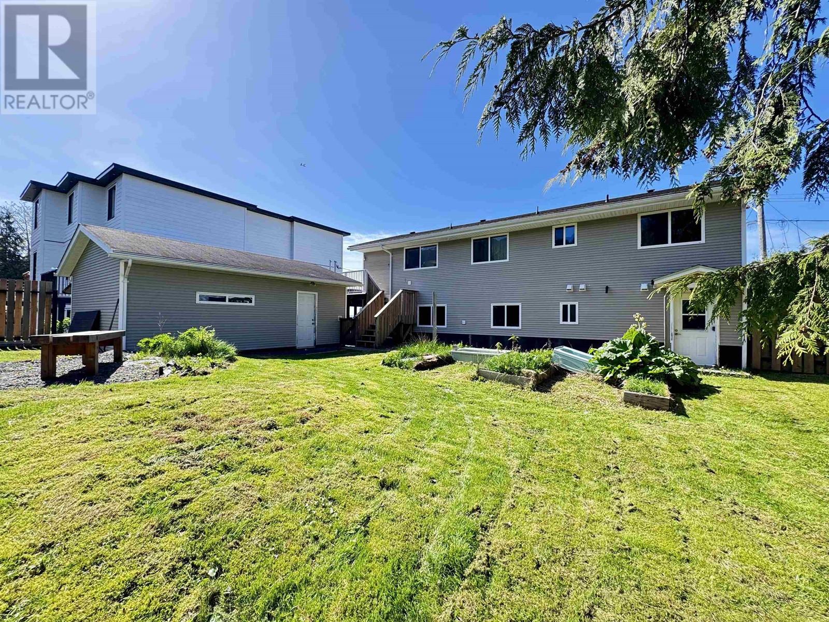4 Bedroom
2 Bathroom
1740 sqft
Fireplace
Baseboard Heaters
$555,000
* PREC - Personal Real Estate Corporation. Tucked away in a private setting, this 7500 sq ft lot offers the ideal mix of space, privacy, and convenience. It includes a 1-bedroom suite with laundry, perfect for extended family or rental income. Situated on an elevated lot, catch a glimpse of the harbour & surrounding mountains. The home is bright and features a functional layout with spacious living areas and large windows throughout. The main floor comprises a kitchen, dining room, three bedrooms, 4-piece bathroom & large sundeck. This home is complemented by a large detached garage currently used as a workshop. The backyard is perfect for your children to play, enjoy the outdoors, accommodate your pets, and fulfill all your gardening plans. Home is ideal for families or investors! (id:5136)
Property Details
|
MLS® Number
|
R3006125 |
|
Property Type
|
Single Family |
|
Structure
|
Workshop |
|
ViewType
|
Ocean View |
Building
|
BathroomTotal
|
2 |
|
BedroomsTotal
|
4 |
|
Appliances
|
Washer, Dryer, Refrigerator, Stove, Dishwasher |
|
BasementDevelopment
|
Partially Finished |
|
BasementType
|
Full (partially Finished) |
|
ConstructedDate
|
1960 |
|
ConstructionStyleAttachment
|
Detached |
|
ExteriorFinish
|
Vinyl Siding |
|
FireplacePresent
|
Yes |
|
FireplaceTotal
|
2 |
|
FoundationType
|
Concrete Perimeter |
|
HeatingFuel
|
Electric, Natural Gas |
|
HeatingType
|
Baseboard Heaters |
|
RoofMaterial
|
Asphalt Shingle |
|
RoofStyle
|
Conventional |
|
StoriesTotal
|
2 |
|
SizeInterior
|
1740 Sqft |
|
Type
|
House |
|
UtilityWater
|
Municipal Water |
Parking
Land
|
Acreage
|
No |
|
SizeIrregular
|
7500 |
|
SizeTotal
|
7500 Sqft |
|
SizeTotalText
|
7500 Sqft |
Rooms
| Level |
Type |
Length |
Width |
Dimensions |
|
Basement |
Laundry Room |
14 ft |
19 ft |
14 ft x 19 ft |
|
Basement |
Storage |
14 ft |
15 ft |
14 ft x 15 ft |
|
Basement |
Primary Bedroom |
8 ft |
8 ft ,5 in |
8 ft x 8 ft ,5 in |
|
Basement |
Living Room |
12 ft |
10 ft |
12 ft x 10 ft |
|
Basement |
Kitchen |
10 ft |
9 ft |
10 ft x 9 ft |
|
Basement |
Laundry Room |
4 ft |
4 ft |
4 ft x 4 ft |
|
Main Level |
Living Room |
14 ft |
18 ft ,9 in |
14 ft x 18 ft ,9 in |
|
Main Level |
Dining Room |
5 ft ,5 in |
6 ft ,5 in |
5 ft ,5 in x 6 ft ,5 in |
|
Main Level |
Kitchen |
9 ft |
10 ft |
9 ft x 10 ft |
|
Main Level |
Primary Bedroom |
13 ft ,8 in |
12 ft |
13 ft ,8 in x 12 ft |
|
Main Level |
Bedroom 2 |
12 ft ,5 in |
10 ft |
12 ft ,5 in x 10 ft |
|
Main Level |
Bedroom 3 |
11 ft |
10 ft ,5 in |
11 ft x 10 ft ,5 in |
https://www.realtor.ca/real-estate/28353104/1519-atlin-avenue-prince-rupert

