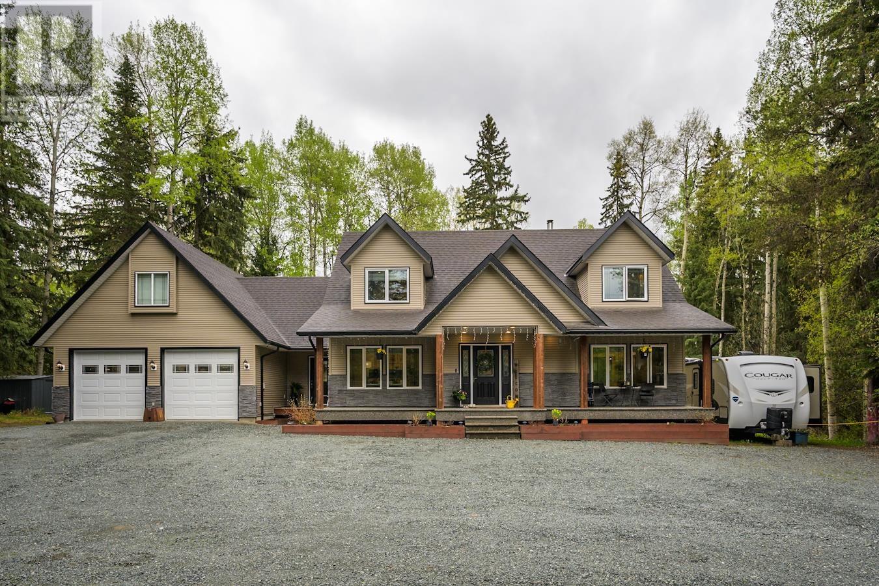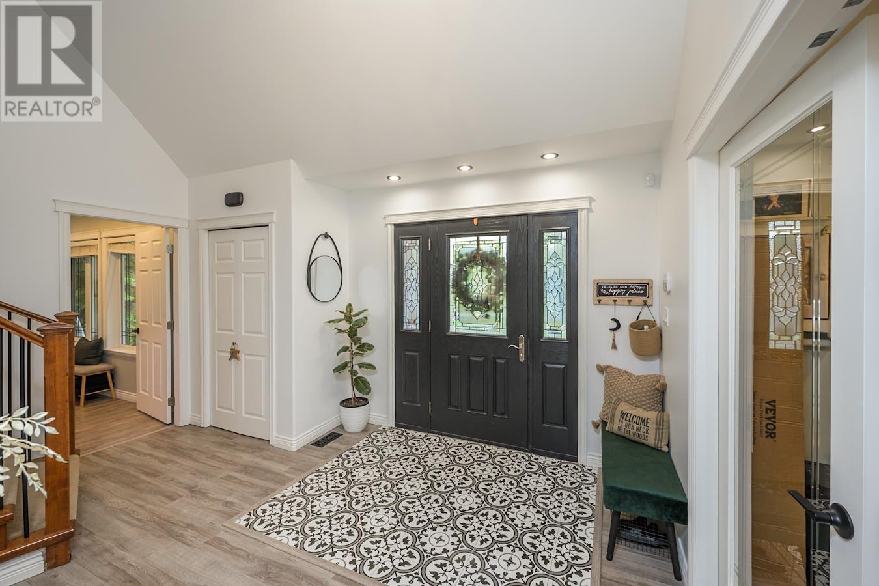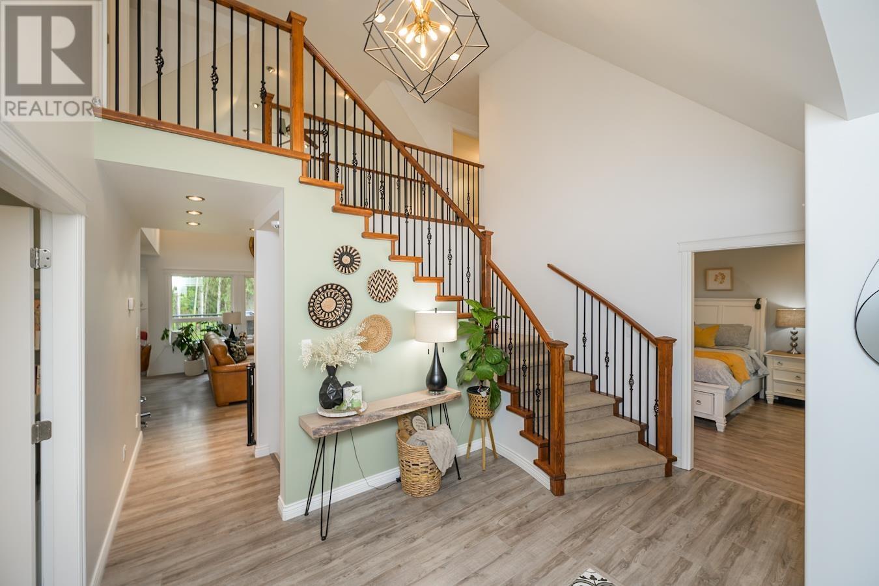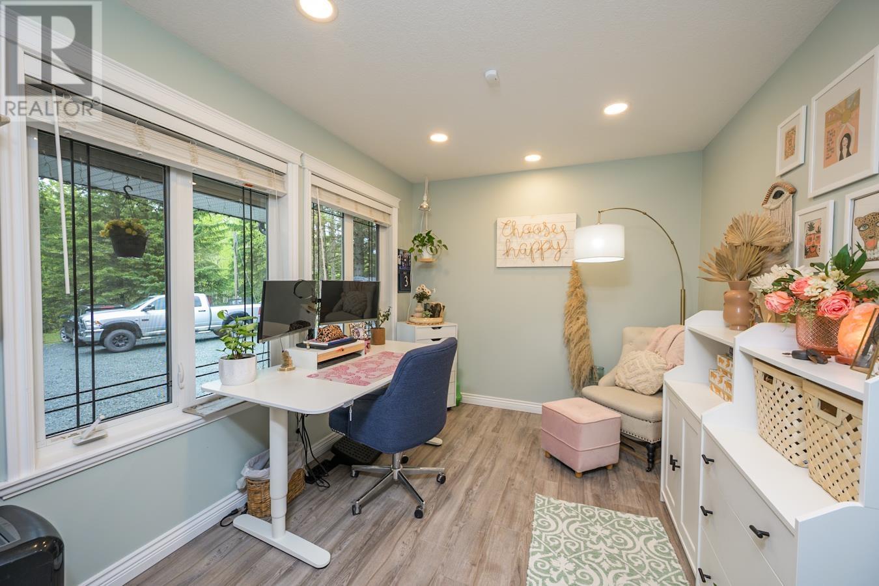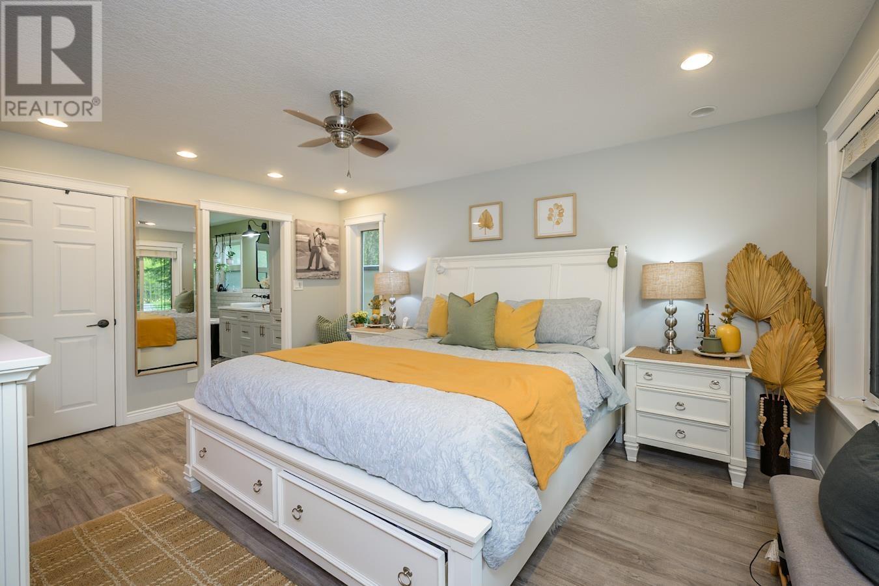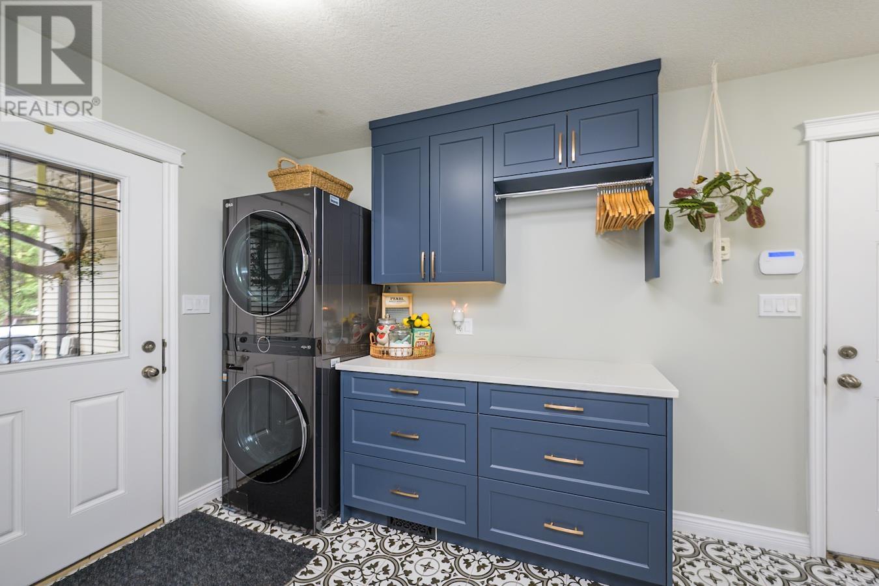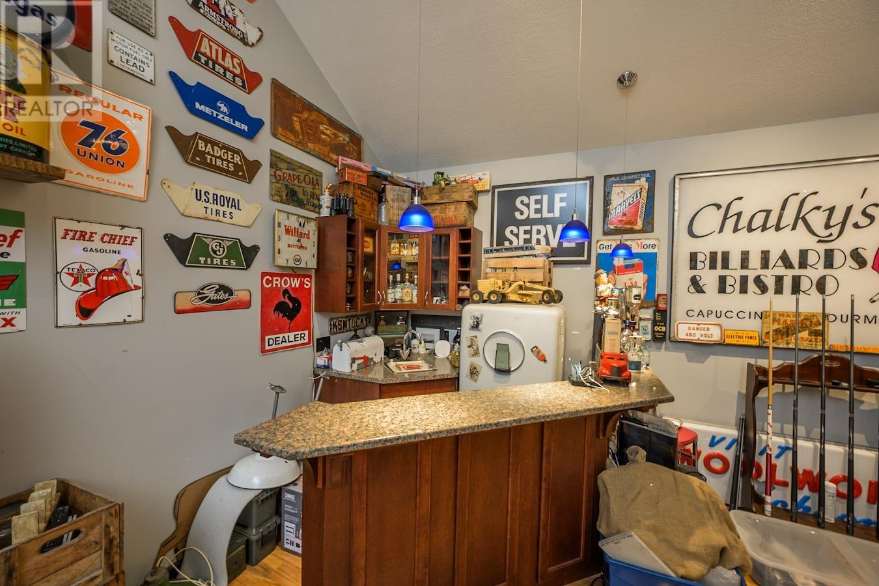1533 Shady Valley Road Prince George, British Columbia V2K 5S5
4 Bedroom
3 Bathroom
2727 sqft
Fireplace
Forced Air
Acreage
$989,900
Custom 4-bed, 3-bath home on over 2 acres, just 10 mins from town. Beautifully updated with high-end finishes, including a brand-new kitchen with quartz counters, new appliances, and modern touches. The spa-like ensuite offers a soaker tub and walk-in shower. New flooring throughout the main level, with a spacious primary bedroom and laundry. A large media/billiard room off the garage is perfect for relaxing or entertaining. The full basement has suite potential with its own entrance. The 2 acres include a bottom lot with driveway—ideal for a shop, carriage house, or truck driver. Private, peaceful, and move-in ready! (id:5136)
Property Details
| MLS® Number | R3005184 |
| Property Type | Single Family |
Building
| BathroomTotal | 3 |
| BedroomsTotal | 4 |
| BasementDevelopment | Unfinished |
| BasementType | Full (unfinished) |
| ConstructedDate | 2008 |
| ConstructionStyleAttachment | Detached |
| FireplacePresent | Yes |
| FireplaceTotal | 1 |
| FoundationType | Concrete Perimeter |
| HeatingFuel | Wood |
| HeatingType | Forced Air |
| RoofMaterial | Asphalt Shingle |
| RoofStyle | Conventional |
| StoriesTotal | 2 |
| SizeInterior | 2727 Sqft |
| Type | House |
| UtilityWater | Drilled Well |
Parking
| Garage | 2 |
| RV |
Land
| Acreage | Yes |
| SizeIrregular | 2.04 |
| SizeTotal | 2.04 Ac |
| SizeTotalText | 2.04 Ac |
Rooms
| Level | Type | Length | Width | Dimensions |
|---|---|---|---|---|
| Above | Bedroom 3 | 12 ft ,3 in | 11 ft ,1 in | 12 ft ,3 in x 11 ft ,1 in |
| Above | Bedroom 4 | 11 ft ,9 in | 13 ft ,1 in | 11 ft ,9 in x 13 ft ,1 in |
| Above | Bedroom 5 | 11 ft ,1 in | 15 ft ,9 in | 11 ft ,1 in x 15 ft ,9 in |
| Basement | Utility Room | 12 ft | 11 ft ,3 in | 12 ft x 11 ft ,3 in |
| Basement | Flex Space | 15 ft ,5 in | 11 ft ,3 in | 15 ft ,5 in x 11 ft ,3 in |
| Basement | Recreational, Games Room | 13 ft ,1 in | 15 ft ,9 in | 13 ft ,1 in x 15 ft ,9 in |
| Basement | Recreational, Games Room | 29 ft ,8 in | 11 ft ,2 in | 29 ft ,8 in x 11 ft ,2 in |
| Basement | Foyer | 8 ft ,1 in | 9 ft | 8 ft ,1 in x 9 ft |
| Basement | Flex Space | 9 ft ,1 in | 10 ft ,1 in | 9 ft ,1 in x 10 ft ,1 in |
| Main Level | Foyer | 9 ft ,2 in | 10 ft ,4 in | 9 ft ,2 in x 10 ft ,4 in |
| Main Level | Office | 11 ft ,1 in | 15 ft ,1 in | 11 ft ,1 in x 15 ft ,1 in |
| Main Level | Bedroom 2 | 11 ft ,1 in | 15 ft ,1 in | 11 ft ,1 in x 15 ft ,1 in |
| Main Level | Other | 4 ft ,2 in | 6 ft ,2 in | 4 ft ,2 in x 6 ft ,2 in |
| Main Level | Mud Room | 7 ft ,2 in | 8 ft ,5 in | 7 ft ,2 in x 8 ft ,5 in |
| Main Level | Den | 22 ft ,1 in | 23 ft ,6 in | 22 ft ,1 in x 23 ft ,6 in |
| Main Level | Dining Room | 11 ft ,8 in | 8 ft ,4 in | 11 ft ,8 in x 8 ft ,4 in |
| Main Level | Kitchen | 11 ft ,1 in | 13 ft ,1 in | 11 ft ,1 in x 13 ft ,1 in |
| Main Level | Living Room | 16 ft ,1 in | 13 ft ,1 in | 16 ft ,1 in x 13 ft ,1 in |
https://www.realtor.ca/real-estate/28343227/1533-shady-valley-road-prince-george
Interested?
Contact us for more information

