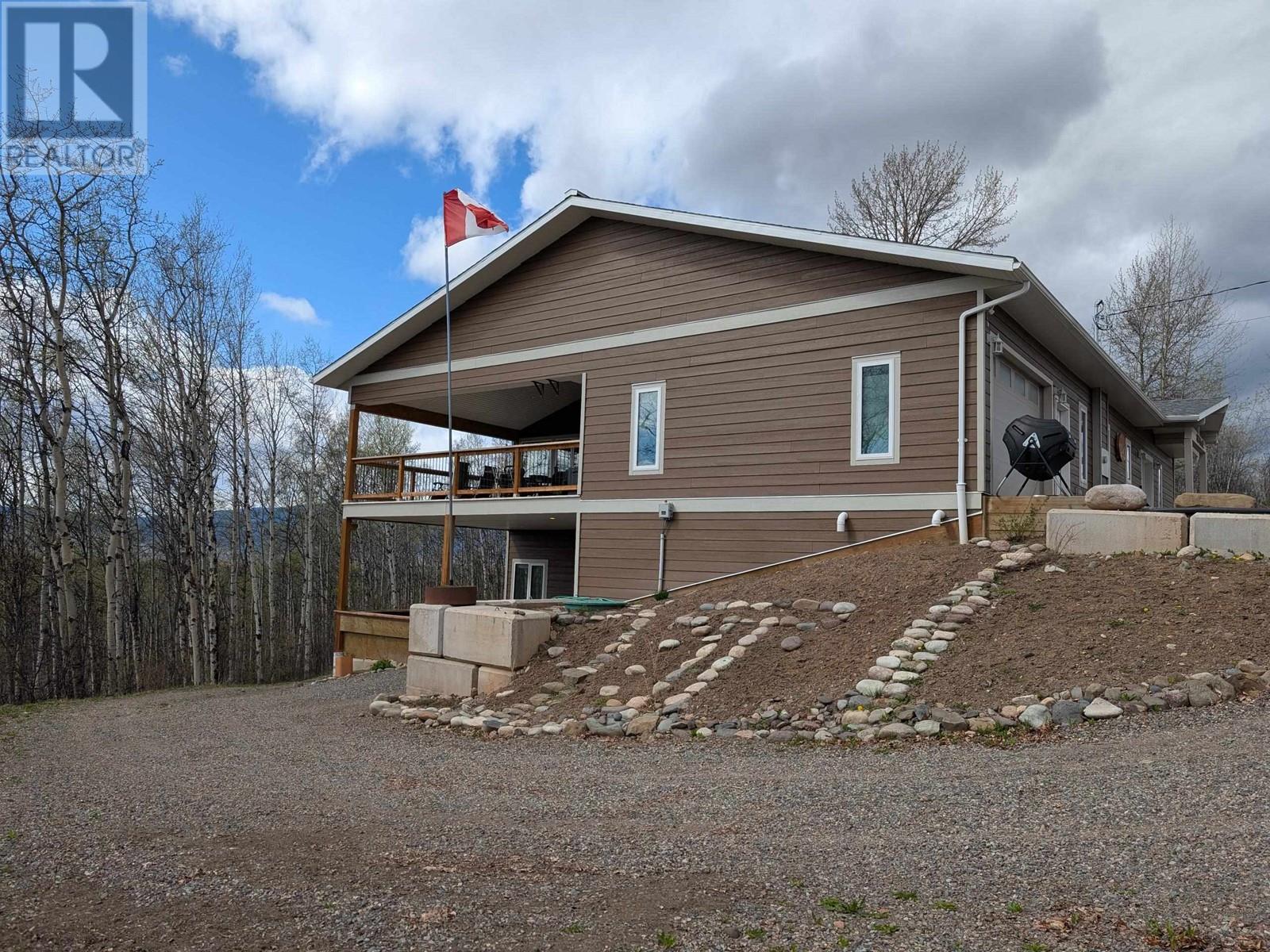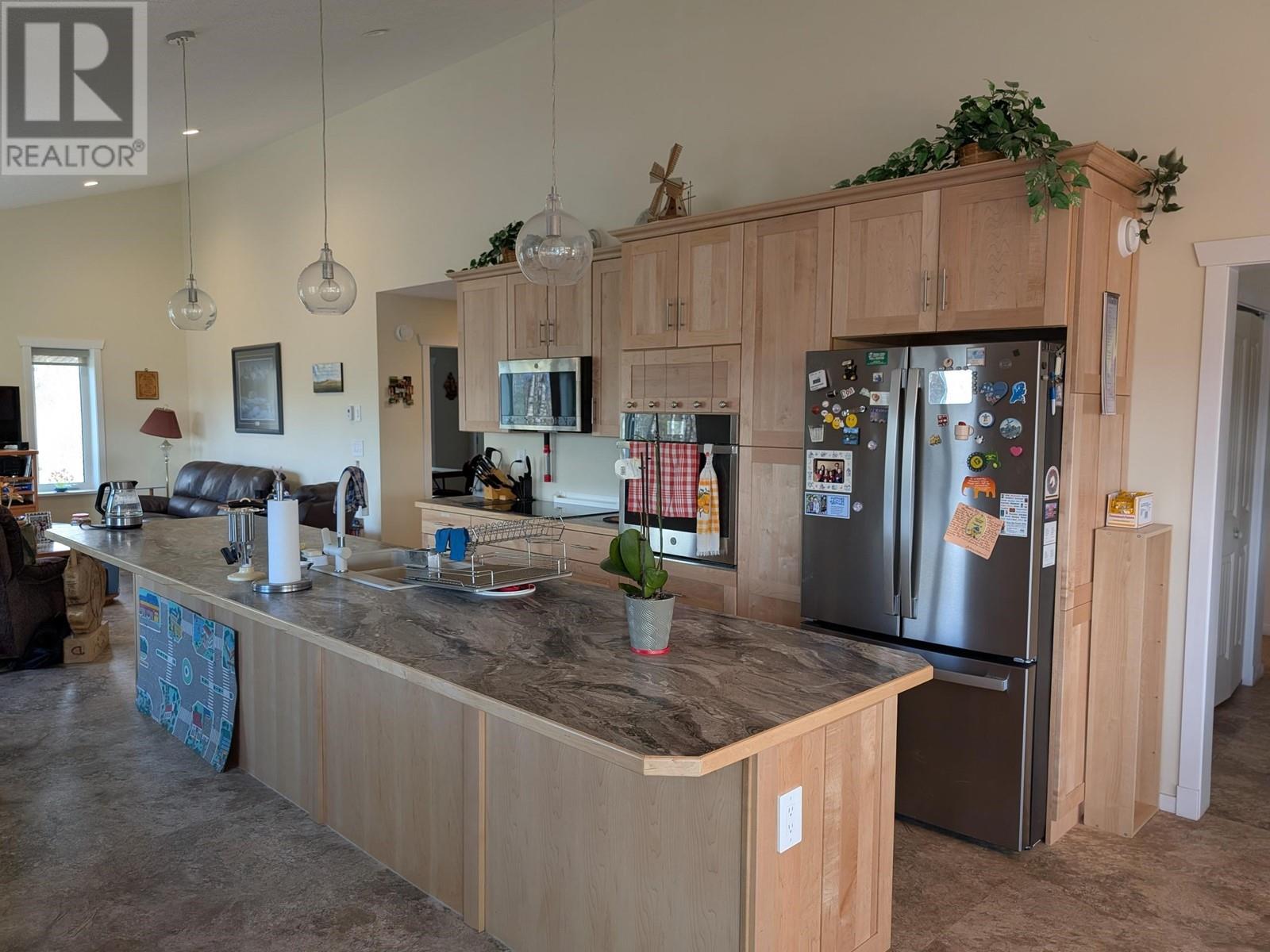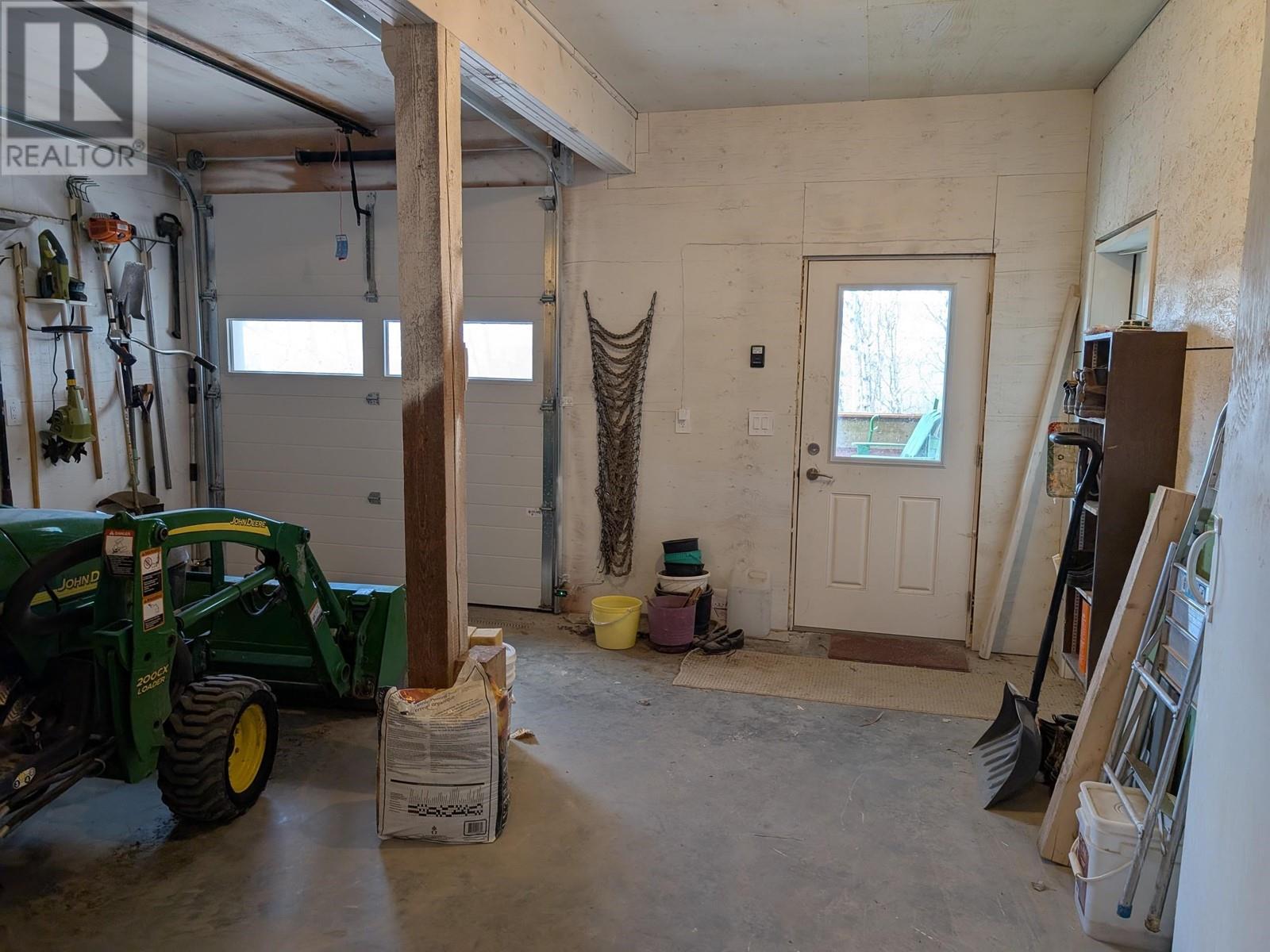4 Bedroom
5 Bathroom
4208 sqft
Radiant/infra-Red Heat
Acreage
$869,500
Don't judge this one from the street, come in and see for yourself the hundred extra's the owner-builder did to this home! Situated on the bench on 1.54 acres this super private location offers a 24x18 covered deck with patio/carport below, a 15x30 tall garage for an RV, a 18x24 main garage, a tractor garage (17x22) with attached workshop (23x34) with tall ceilings. The main floor offers two lovely entrances, three bedrooms,3 bathrooms on the main floor and two in the basement: an open living space with tons of kitchen cupboards and a vaulted ceiling! The home has in-floor hot water heating; air-to air exchanger, hot water on demand and is built with quality materials throughout. The value is amazing, and the sellers are excited to pass it on as they plan to downsize as they get older. (id:5136)
Property Details
|
MLS® Number
|
R2995714 |
|
Property Type
|
Single Family |
|
StorageType
|
Storage |
|
Structure
|
Workshop |
|
ViewType
|
City View, River View |
Building
|
BathroomTotal
|
5 |
|
BedroomsTotal
|
4 |
|
Appliances
|
Washer/dryer Combo, Refrigerator |
|
BasementDevelopment
|
Finished |
|
BasementType
|
Full (finished) |
|
ConstructedDate
|
2021 |
|
ConstructionStyleAttachment
|
Detached |
|
ExteriorFinish
|
Wood |
|
FoundationType
|
Preserved Wood |
|
HeatingFuel
|
Natural Gas |
|
HeatingType
|
Radiant/infra-red Heat |
|
RoofMaterial
|
Asphalt Shingle |
|
RoofStyle
|
Conventional |
|
StoriesTotal
|
2 |
|
SizeInterior
|
4208 Sqft |
|
Type
|
House |
|
UtilityWater
|
Municipal Water |
Parking
Land
|
Acreage
|
Yes |
|
SizeIrregular
|
1.54 |
|
SizeTotal
|
1.54 Ac |
|
SizeTotalText
|
1.54 Ac |
Rooms
| Level |
Type |
Length |
Width |
Dimensions |
|
Main Level |
Dining Room |
15 ft |
12 ft |
15 ft x 12 ft |
|
Main Level |
Kitchen |
15 ft |
14 ft |
15 ft x 14 ft |
|
Main Level |
Living Room |
18 ft |
15 ft |
18 ft x 15 ft |
|
Main Level |
Bedroom 2 |
13 ft |
12 ft |
13 ft x 12 ft |
|
Main Level |
Foyer |
10 ft |
7 ft |
10 ft x 7 ft |
|
Main Level |
Bedroom 3 |
11 ft ,5 in |
10 ft ,2 in |
11 ft ,5 in x 10 ft ,2 in |
|
Main Level |
Laundry Room |
10 ft ,9 in |
8 ft ,3 in |
10 ft ,9 in x 8 ft ,3 in |
|
Main Level |
Mud Room |
12 ft ,6 in |
11 ft |
12 ft ,6 in x 11 ft |
|
Main Level |
Primary Bedroom |
15 ft ,1 in |
14 ft |
15 ft ,1 in x 14 ft |
https://www.realtor.ca/real-estate/28231634/1598-first-street-telkwa











































