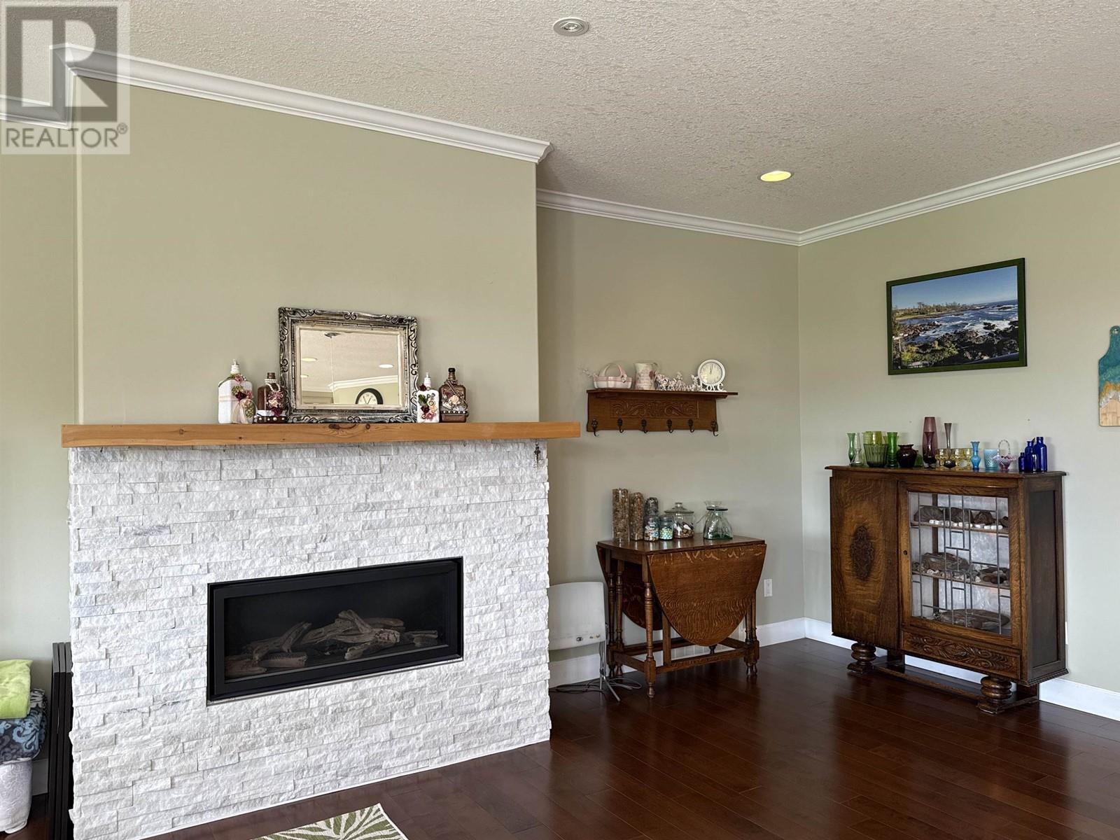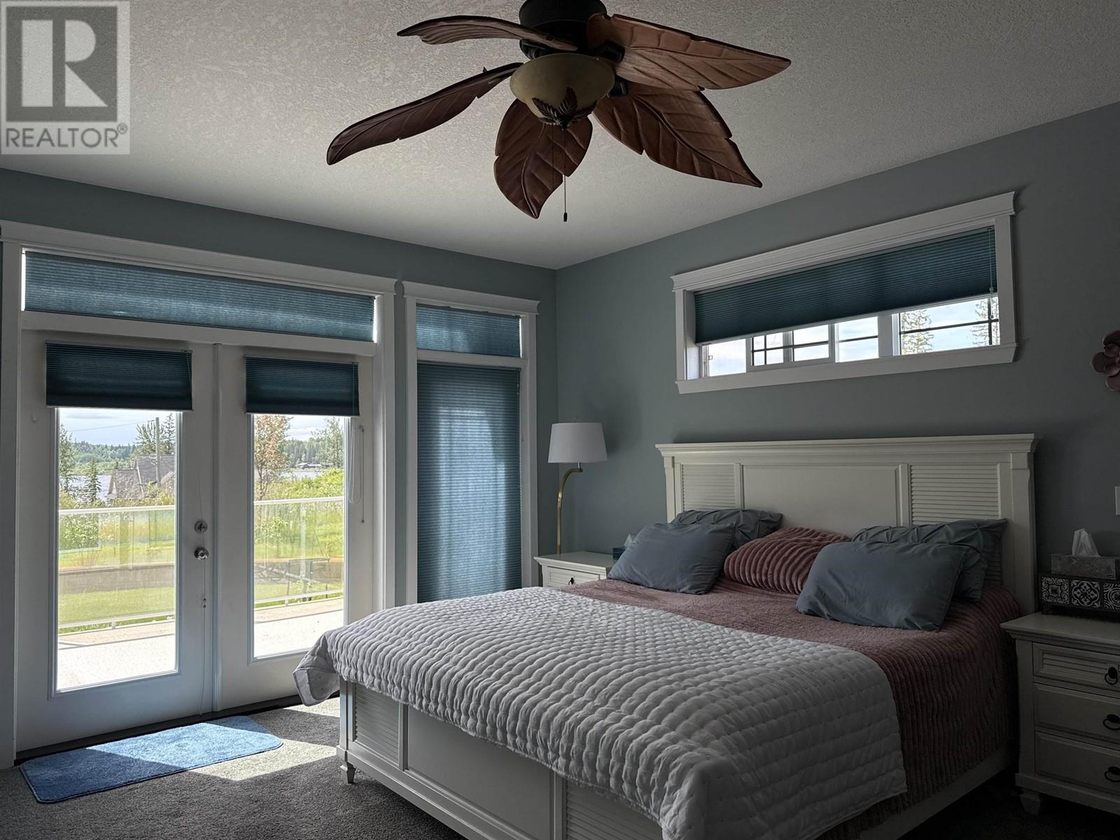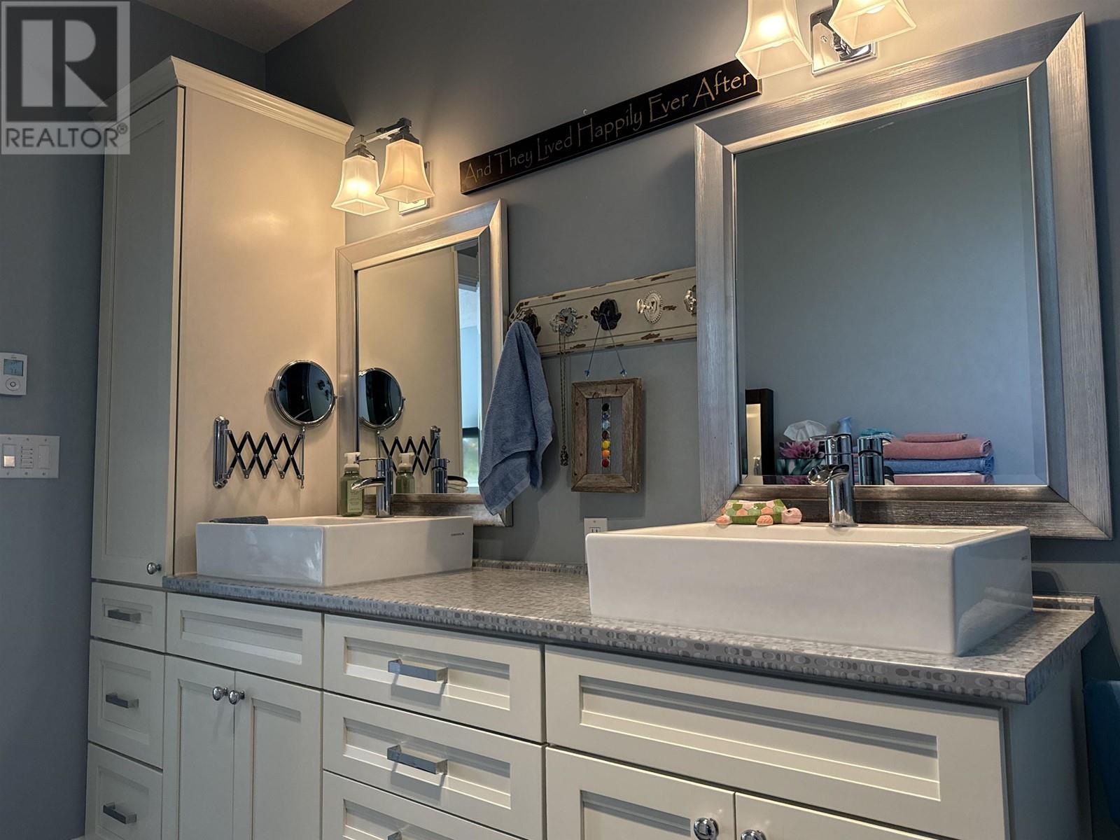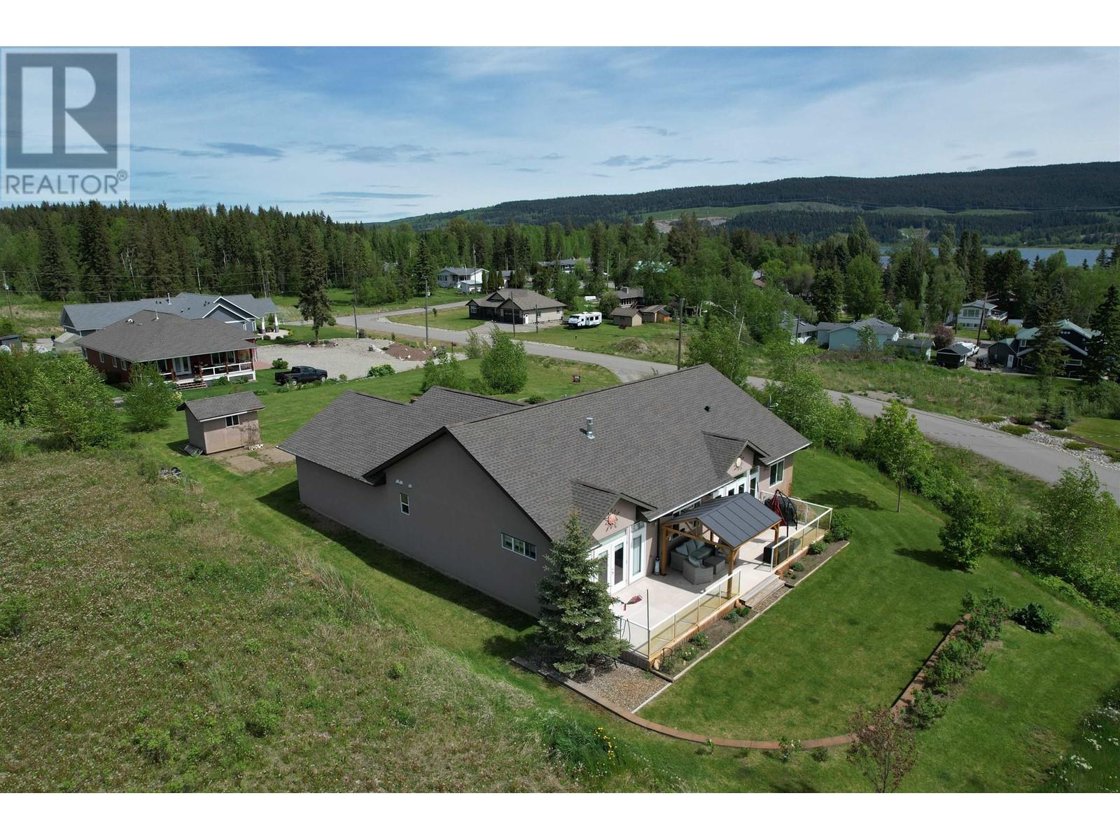1625 Stoney Park Road Quesnel, British Columbia V2J 0B9
4 Bedroom
3 Bathroom
2061 sqft
Ranch
Fireplace
Forced Air
$769,000
* PREC - Personal Real Estate Corporation. Gorgeous, panoramic view of Dragon Lake from one of the nicest lots on the Stoney Park development. A true rancher with a lovely open floor plan that features a huge island and floor to ceiling windows that captures the awesome view. 4 large bedrooms and 3 baths, 9' ceilings, double garage, hardwood & tile flooring and a good sized sundeck with sunny southwest exposure. (id:5136)
Property Details
| MLS® Number | R3008353 |
| Property Type | Single Family |
| ViewType | Lake View |
Building
| BathroomTotal | 3 |
| BedroomsTotal | 4 |
| Amenities | Fireplace(s) |
| Appliances | Washer, Dryer, Refrigerator, Stove, Dishwasher |
| ArchitecturalStyle | Ranch |
| BasementType | Crawl Space |
| ConstructedDate | 2014 |
| ConstructionStyleAttachment | Detached |
| FireplacePresent | Yes |
| FireplaceTotal | 1 |
| Fixture | Drapes/window Coverings |
| FoundationType | Concrete Perimeter |
| HeatingFuel | Natural Gas |
| HeatingType | Forced Air |
| RoofMaterial | Asphalt Shingle |
| RoofStyle | Conventional |
| StoriesTotal | 1 |
| SizeInterior | 2061 Sqft |
| Type | House |
| UtilityWater | Drilled Well |
Parking
| Garage | 2 |
Land
| Acreage | No |
| SizeIrregular | 0.82 |
| SizeTotal | 0.82 Ac |
| SizeTotalText | 0.82 Ac |
Rooms
| Level | Type | Length | Width | Dimensions |
|---|---|---|---|---|
| Main Level | Kitchen | 14 ft | 14 ft ,3 in | 14 ft x 14 ft ,3 in |
| Main Level | Living Room | 22 ft | 13 ft ,9 in | 22 ft x 13 ft ,9 in |
| Main Level | Dining Room | 15 ft | 8 ft ,9 in | 15 ft x 8 ft ,9 in |
| Main Level | Foyer | 10 ft | 6 ft ,8 in | 10 ft x 6 ft ,8 in |
| Main Level | Primary Bedroom | 18 ft ,9 in | 15 ft ,3 in | 18 ft ,9 in x 15 ft ,3 in |
| Main Level | Bedroom 2 | 11 ft ,5 in | 9 ft ,1 in | 11 ft ,5 in x 9 ft ,1 in |
| Main Level | Bedroom 3 | 12 ft | 11 ft | 12 ft x 11 ft |
| Main Level | Bedroom 4 | 15 ft | 11 ft | 15 ft x 11 ft |
| Main Level | Other | 7 ft | 5 ft | 7 ft x 5 ft |
https://www.realtor.ca/real-estate/28379691/1625-stoney-park-road-quesnel
Interested?
Contact us for more information



































