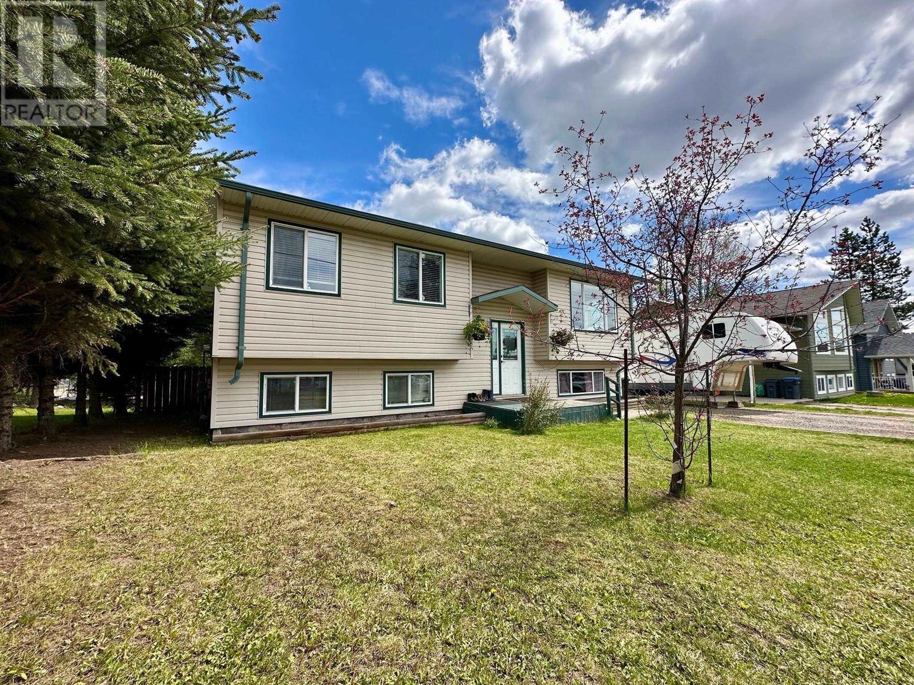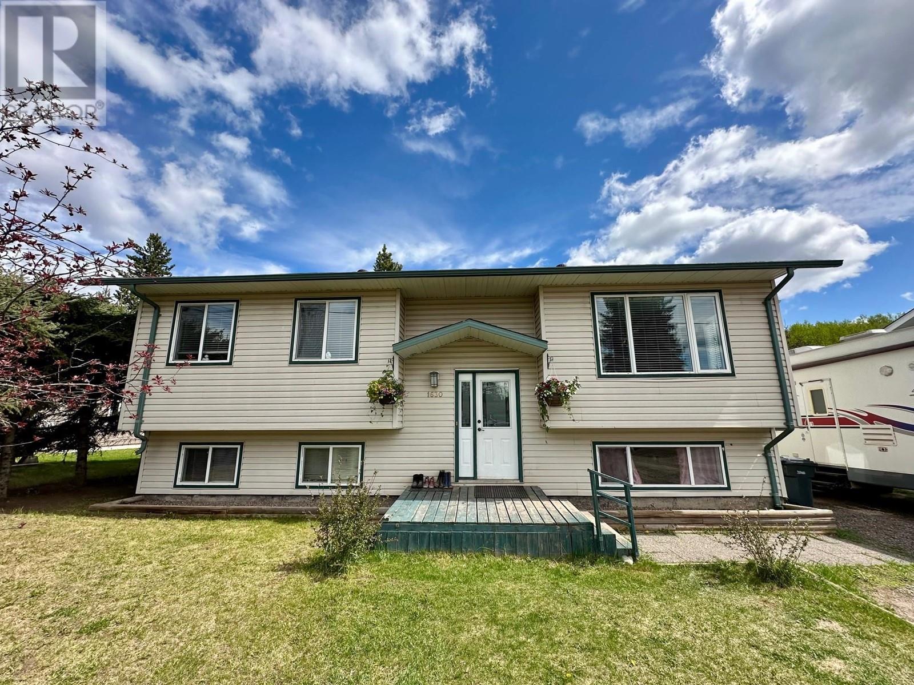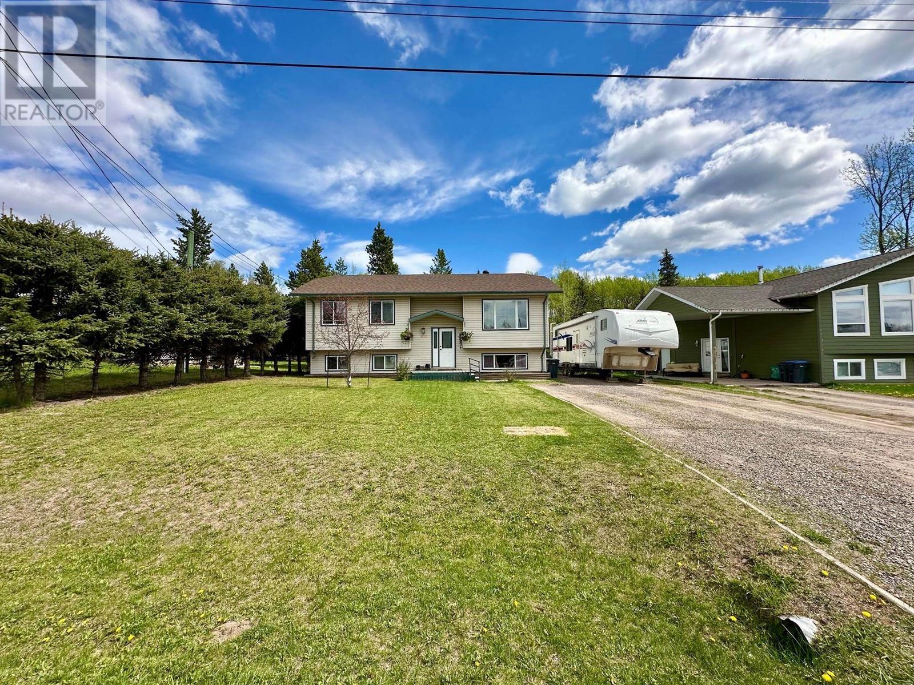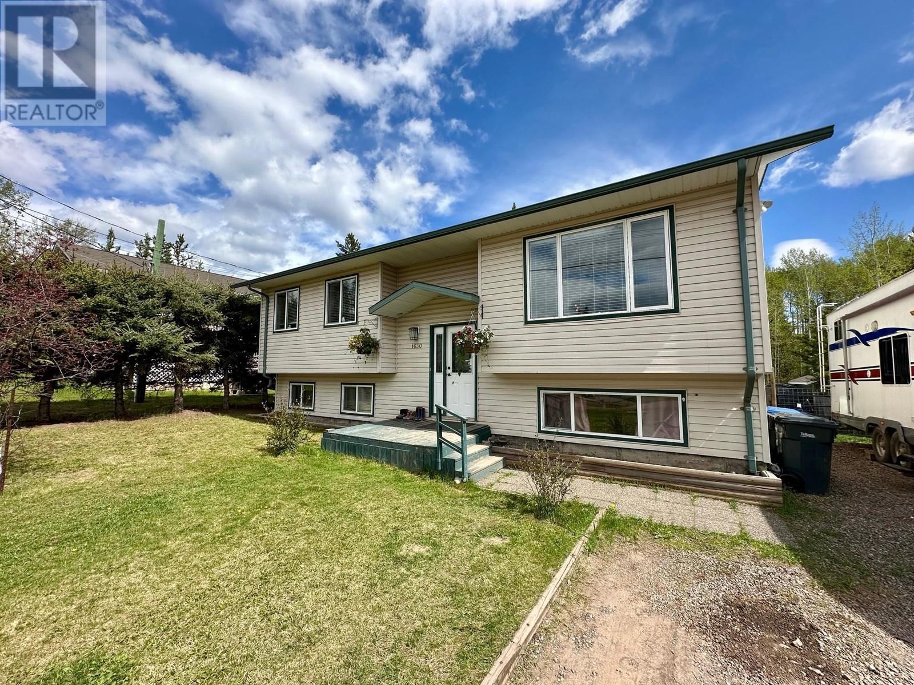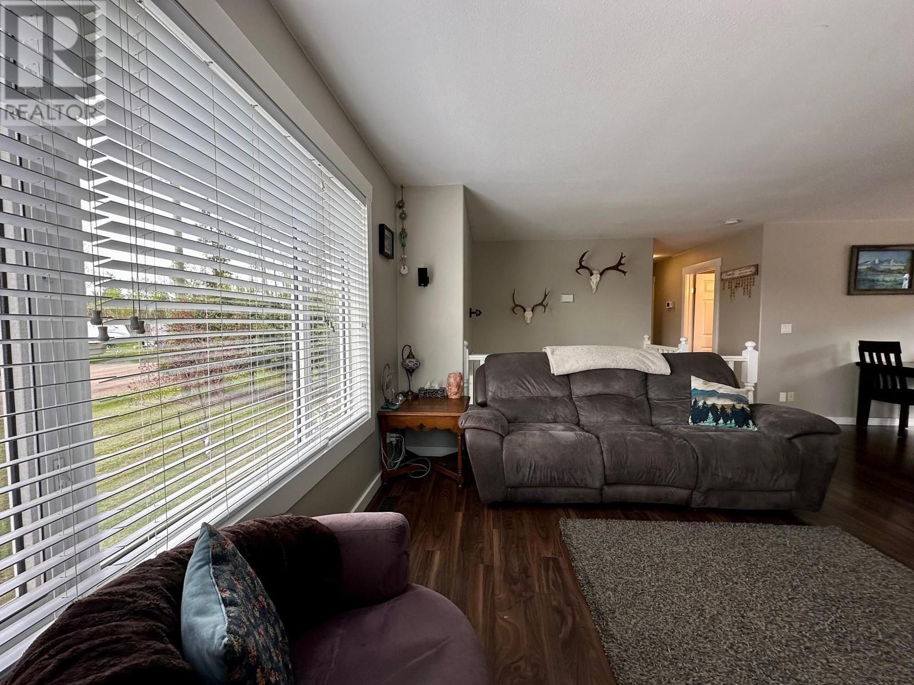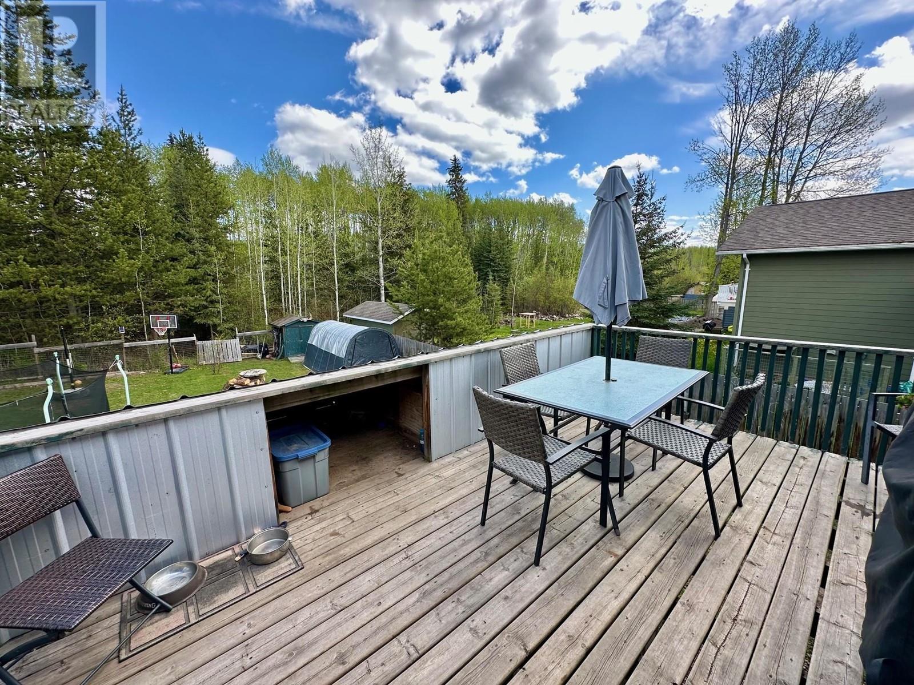5 Bedroom
3 Bathroom
1982 sqft
Split Level Entry
Forced Air
$554,500
* PREC - Personal Real Estate Corporation. Located in the friendly community of Telkwa, BC, this spacious 5-bedroom, 3-bathroom home is perfect for families seeking comfort and outdoor access. The home backs onto greenspace, offering added privacy, beautiful mountain views, and easy access to nearby trails and Tyhee Lake. The fenced backyard features a large deck—ideal for entertaining or relaxing. Inside, the primary bedroom includes a private 2-piece ensuite. Recent updates throughout the home include a modern kitchen, new flooring, fresh paint, updated lighting, countertops, and appliances. A move-in ready home with room to grow—don’t miss this great family opportunity! (id:5136)
Property Details
|
MLS® Number
|
R3002619 |
|
Property Type
|
Single Family |
|
ViewType
|
View |
Building
|
BathroomTotal
|
3 |
|
BedroomsTotal
|
5 |
|
Appliances
|
Washer, Dryer, Refrigerator, Stove, Dishwasher |
|
ArchitecturalStyle
|
Split Level Entry |
|
BasementDevelopment
|
Finished |
|
BasementType
|
N/a (finished) |
|
ConstructedDate
|
1997 |
|
ConstructionStyleAttachment
|
Detached |
|
ExteriorFinish
|
Vinyl Siding |
|
FoundationType
|
Concrete Perimeter |
|
HeatingFuel
|
Natural Gas |
|
HeatingType
|
Forced Air |
|
RoofMaterial
|
Fiberglass |
|
RoofStyle
|
Conventional |
|
StoriesTotal
|
2 |
|
SizeInterior
|
1982 Sqft |
|
Type
|
House |
|
UtilityWater
|
Municipal Water |
Parking
Land
|
Acreage
|
No |
|
SizeIrregular
|
0.2 |
|
SizeTotal
|
0.2 Ac |
|
SizeTotalText
|
0.2 Ac |
Rooms
| Level |
Type |
Length |
Width |
Dimensions |
|
Basement |
Bedroom 4 |
10 ft ,9 in |
7 ft ,6 in |
10 ft ,9 in x 7 ft ,6 in |
|
Basement |
Bedroom 5 |
10 ft ,8 in |
10 ft ,3 in |
10 ft ,8 in x 10 ft ,3 in |
|
Basement |
Recreational, Games Room |
11 ft ,1 in |
15 ft ,9 in |
11 ft ,1 in x 15 ft ,9 in |
|
Basement |
Office |
11 ft ,1 in |
15 ft ,9 in |
11 ft ,1 in x 15 ft ,9 in |
|
Main Level |
Kitchen |
9 ft |
7 ft ,5 in |
9 ft x 7 ft ,5 in |
|
Main Level |
Dining Room |
11 ft |
10 ft |
11 ft x 10 ft |
|
Main Level |
Living Room |
13 ft |
13 ft ,6 in |
13 ft x 13 ft ,6 in |
|
Main Level |
Primary Bedroom |
12 ft |
11 ft |
12 ft x 11 ft |
|
Main Level |
Bedroom 2 |
7 ft ,7 in |
10 ft |
7 ft ,7 in x 10 ft |
|
Main Level |
Bedroom 3 |
7 ft ,1 in |
8 ft ,9 in |
7 ft ,1 in x 8 ft ,9 in |
https://www.realtor.ca/real-estate/28309096/1630-telegraph-street-telkwa

