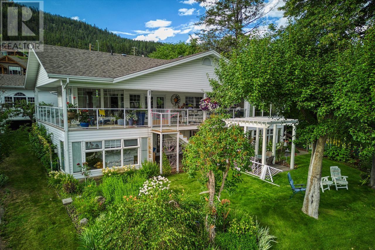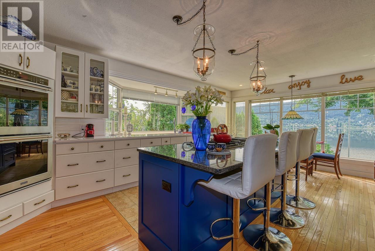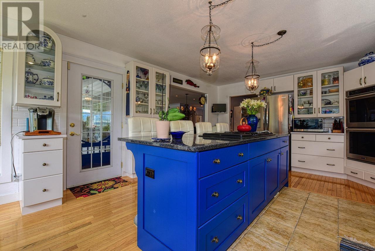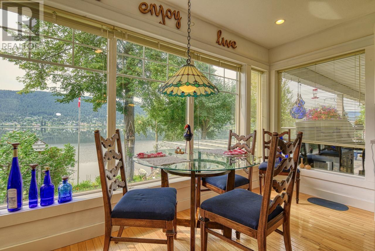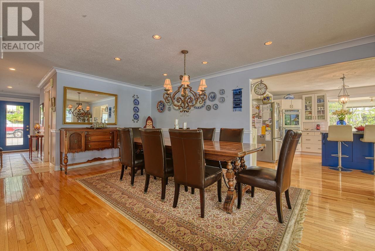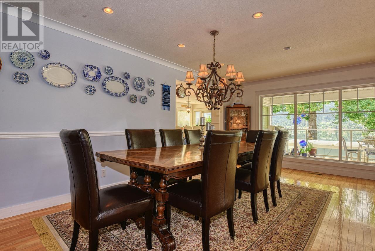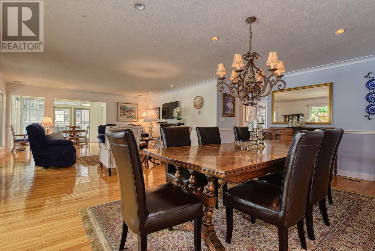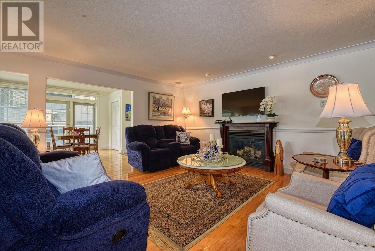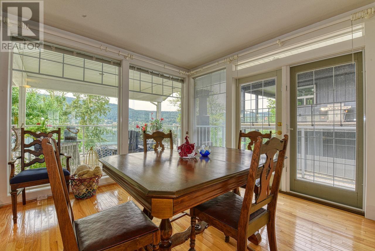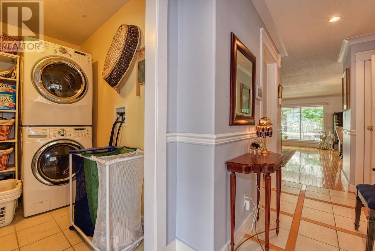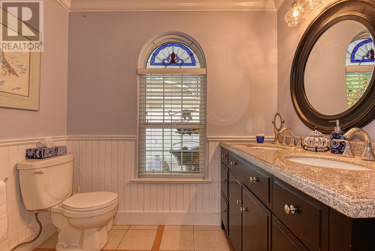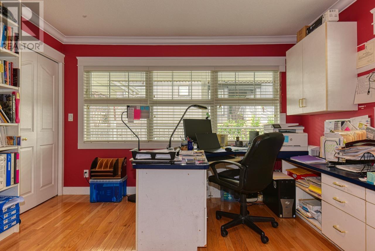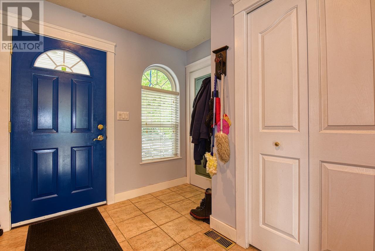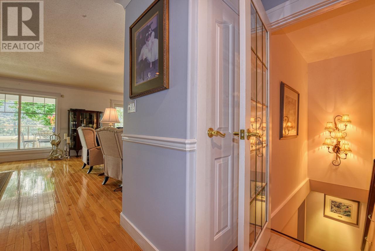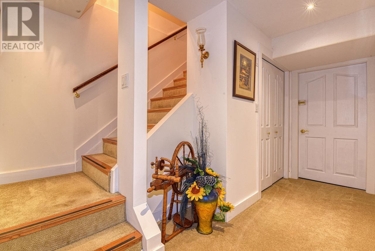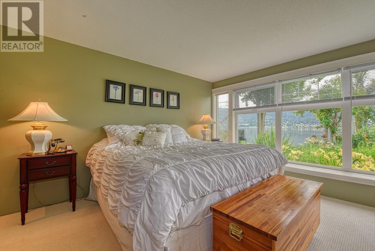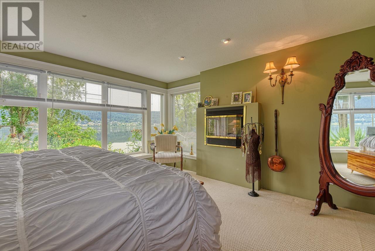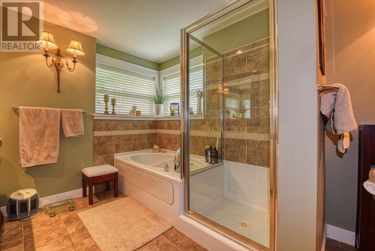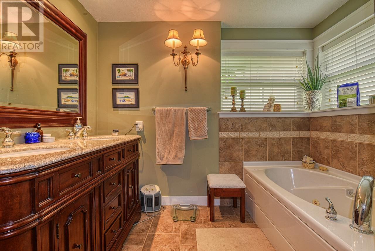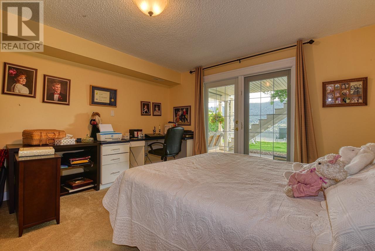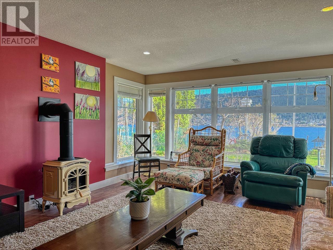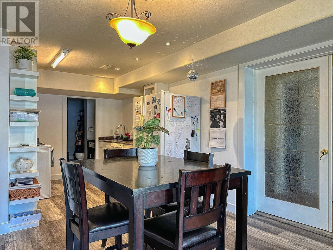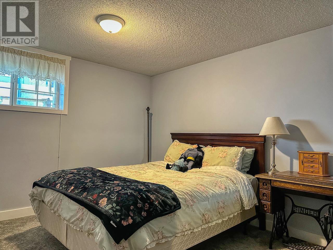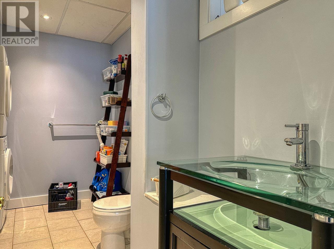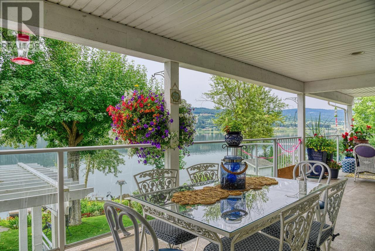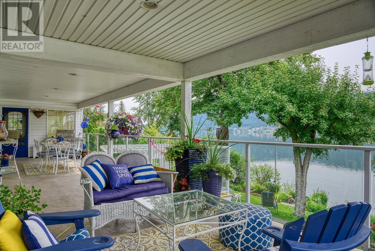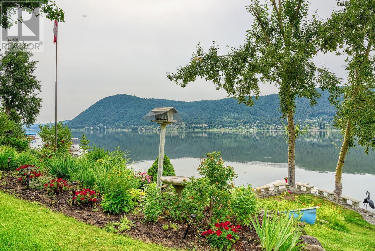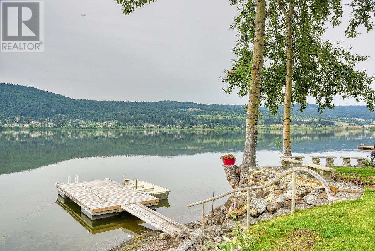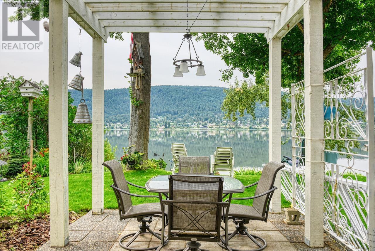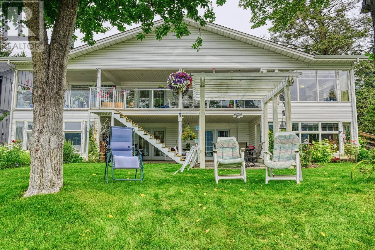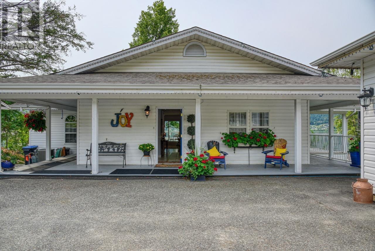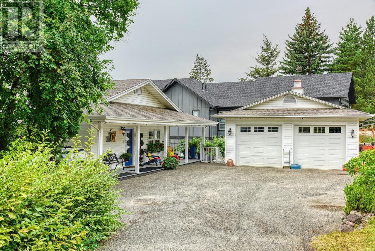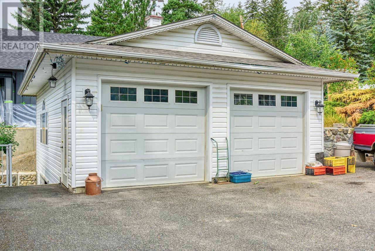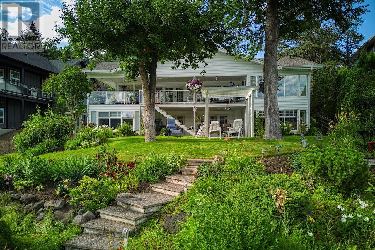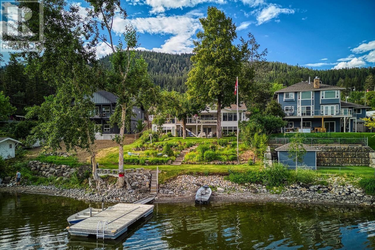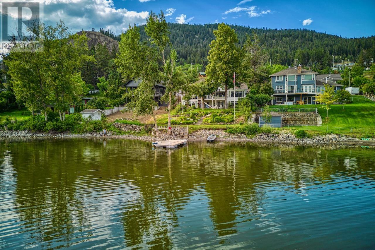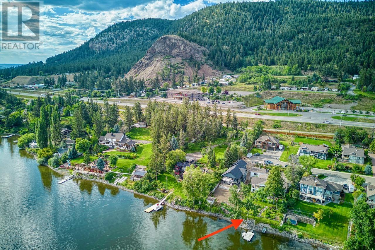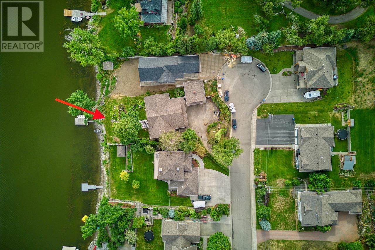4 Bedroom
4 Bathroom
2658 sqft
Fireplace
Central Air Conditioning
Forced Air
Waterfront
$1,100,000
Striking 4 bdrm waterfront home in a dream location on the shores of Williams Lake. Enjoy a fantastic outdoor living space that sprawls down to the shoreline with enchanting english gardens, firepit, & private wharf. The tranquility is enjoyed both inside & out the moment you pull into the spacious driveway complete with RV PARKING & detached double garage. Loads of natural light, sunshine & lake views bursting in at every angle. Unique option, for either a 1 or 2 bedroom executive in-law suite. Close proximity to downtown WLake & a short stroll to the hiking/walking trails of Fox Mtn., tourism center, local pub & other great amenities. This quaint family oriented neighbourhood offers an unbeatable LIFESTYLE! (id:5136)
Property Details
|
MLS® Number
|
R2870159 |
|
Property Type
|
Single Family |
|
Structure
|
Workshop |
|
View Type
|
View |
|
Water Front Type
|
Waterfront |
Building
|
Bathroom Total
|
4 |
|
Bedrooms Total
|
4 |
|
Appliances
|
Washer/dryer Combo, Dishwasher, Range, Refrigerator |
|
Basement Development
|
Finished |
|
Basement Type
|
Full (finished) |
|
Constructed Date
|
1971 |
|
Construction Style Attachment
|
Detached |
|
Cooling Type
|
Central Air Conditioning |
|
Fireplace Present
|
Yes |
|
Fireplace Total
|
2 |
|
Foundation Type
|
Concrete Perimeter |
|
Heating Fuel
|
Natural Gas |
|
Heating Type
|
Forced Air |
|
Roof Material
|
Asphalt Shingle |
|
Roof Style
|
Conventional |
|
Stories Total
|
2 |
|
Size Interior
|
2658 Sqft |
|
Type
|
House |
|
Utility Water
|
Municipal Water |
Parking
Land
|
Acreage
|
No |
|
Size Irregular
|
14592 |
|
Size Total
|
14592 Sqft |
|
Size Total Text
|
14592 Sqft |
Rooms
| Level |
Type |
Length |
Width |
Dimensions |
|
Basement |
Bedroom 2 |
10 ft ,9 in |
12 ft ,1 in |
10 ft ,9 in x 12 ft ,1 in |
|
Basement |
Primary Bedroom |
13 ft ,1 in |
14 ft ,7 in |
13 ft ,1 in x 14 ft ,7 in |
|
Basement |
Other |
9 ft ,9 in |
5 ft ,8 in |
9 ft ,9 in x 5 ft ,8 in |
|
Basement |
Kitchen |
10 ft ,8 in |
8 ft ,8 in |
10 ft ,8 in x 8 ft ,8 in |
|
Basement |
Eating Area |
10 ft |
8 ft ,3 in |
10 ft x 8 ft ,3 in |
|
Basement |
Bedroom 3 |
13 ft ,2 in |
11 ft ,6 in |
13 ft ,2 in x 11 ft ,6 in |
|
Basement |
Bedroom 4 |
12 ft ,7 in |
9 ft ,7 in |
12 ft ,7 in x 9 ft ,7 in |
|
Basement |
Foyer |
4 ft ,3 in |
12 ft |
4 ft ,3 in x 12 ft |
|
Basement |
Living Room |
13 ft ,8 in |
17 ft ,1 in |
13 ft ,8 in x 17 ft ,1 in |
|
Main Level |
Kitchen |
13 ft ,6 in |
15 ft ,3 in |
13 ft ,6 in x 15 ft ,3 in |
|
Main Level |
Eating Area |
10 ft ,2 in |
5 ft ,8 in |
10 ft ,2 in x 5 ft ,8 in |
|
Main Level |
Mud Room |
9 ft ,5 in |
9 ft |
9 ft ,5 in x 9 ft |
|
Main Level |
Storage |
5 ft |
9 ft |
5 ft x 9 ft |
|
Main Level |
Dining Room |
16 ft ,7 in |
9 ft ,4 in |
16 ft ,7 in x 9 ft ,4 in |
|
Main Level |
Living Room |
15 ft ,1 in |
16 ft ,6 in |
15 ft ,1 in x 16 ft ,6 in |
|
Main Level |
Flex Space |
10 ft ,4 in |
13 ft ,1 in |
10 ft ,4 in x 13 ft ,1 in |
|
Main Level |
Foyer |
9 ft ,6 in |
5 ft ,9 in |
9 ft ,6 in x 5 ft ,9 in |
|
Main Level |
Office |
13 ft ,3 in |
11 ft ,1 in |
13 ft ,3 in x 11 ft ,1 in |
|
Main Level |
Laundry Room |
7 ft ,2 in |
6 ft ,8 in |
7 ft ,2 in x 6 ft ,8 in |
https://www.realtor.ca/real-estate/26746543/1639-signal-point-road-williams-lake

