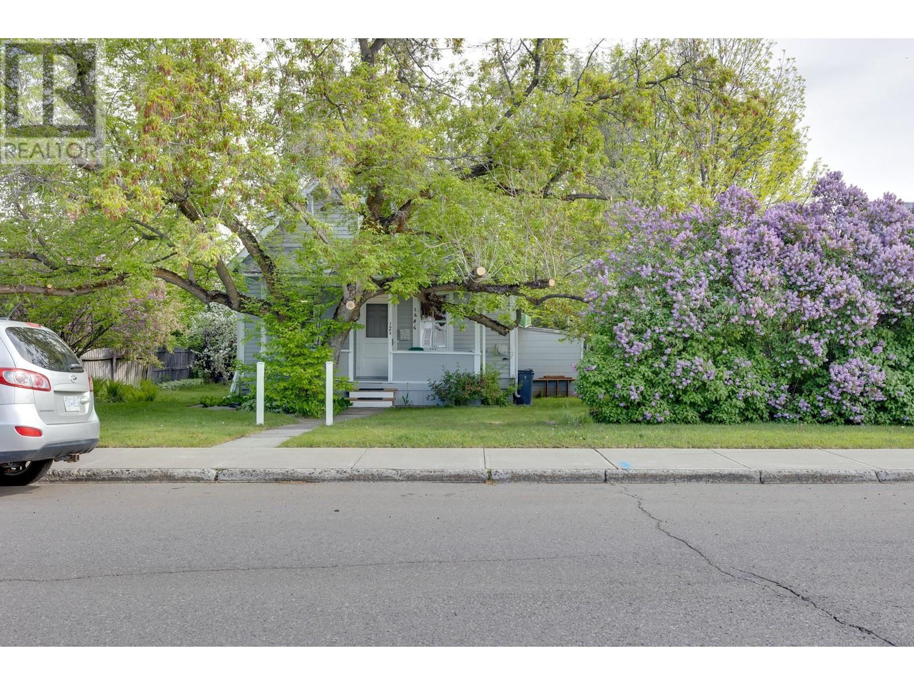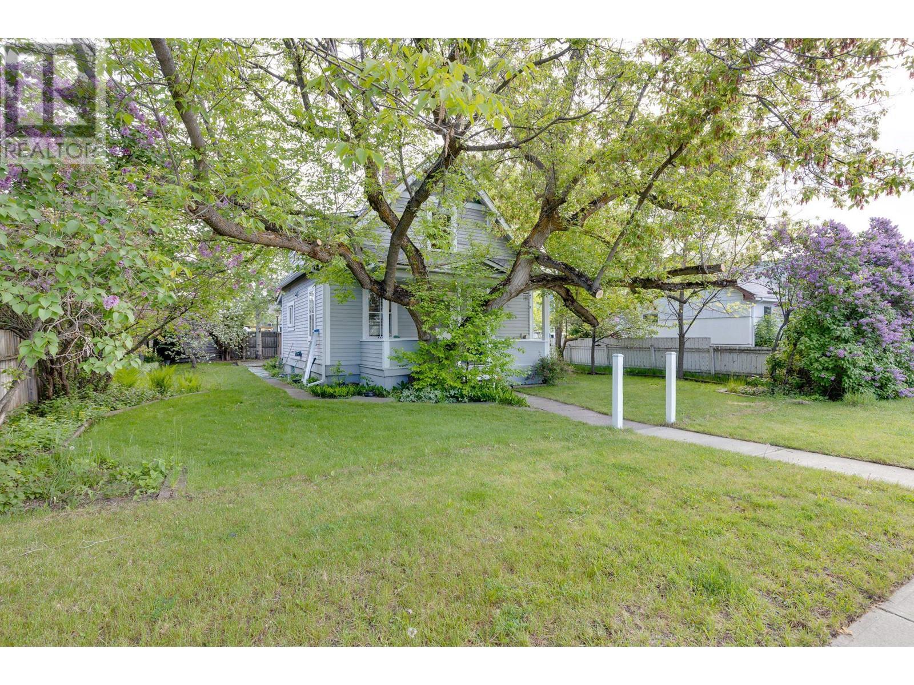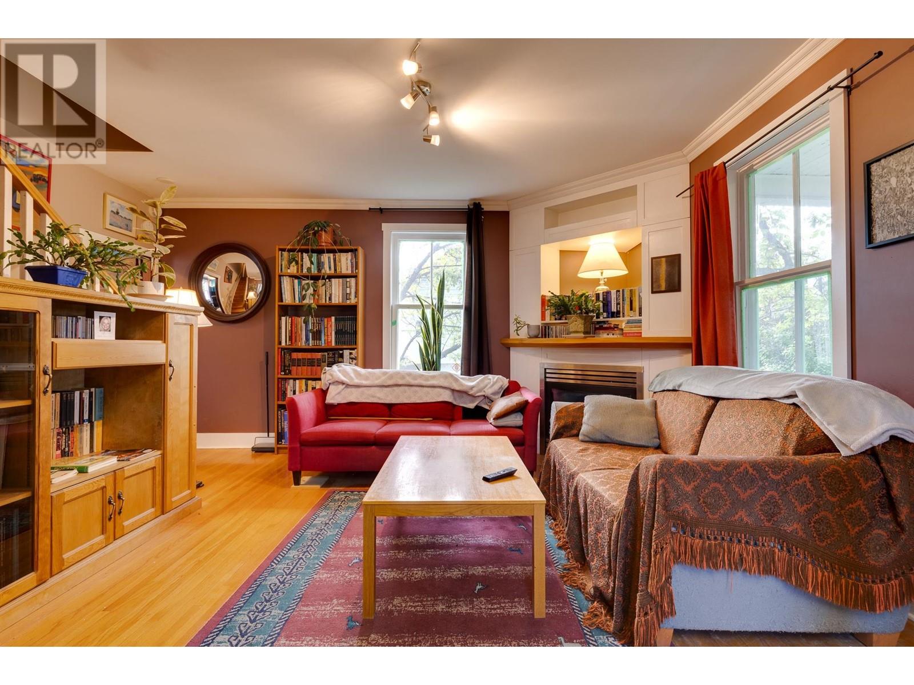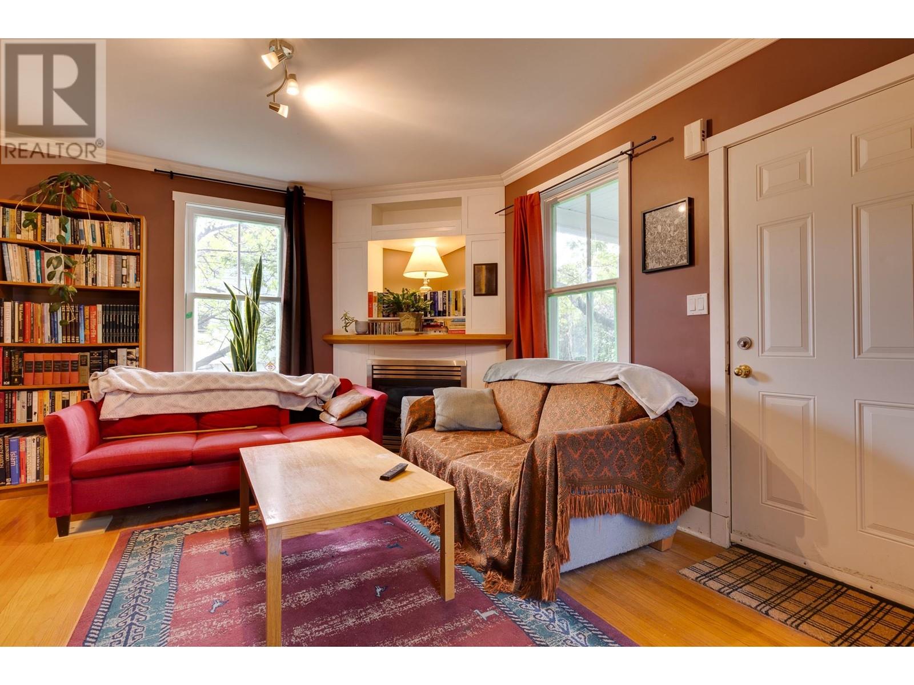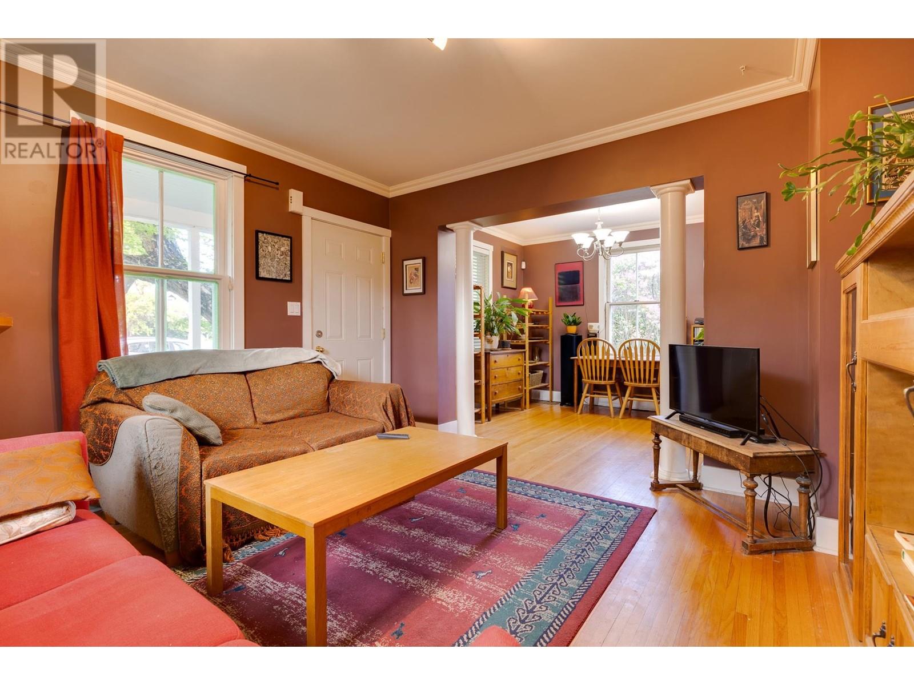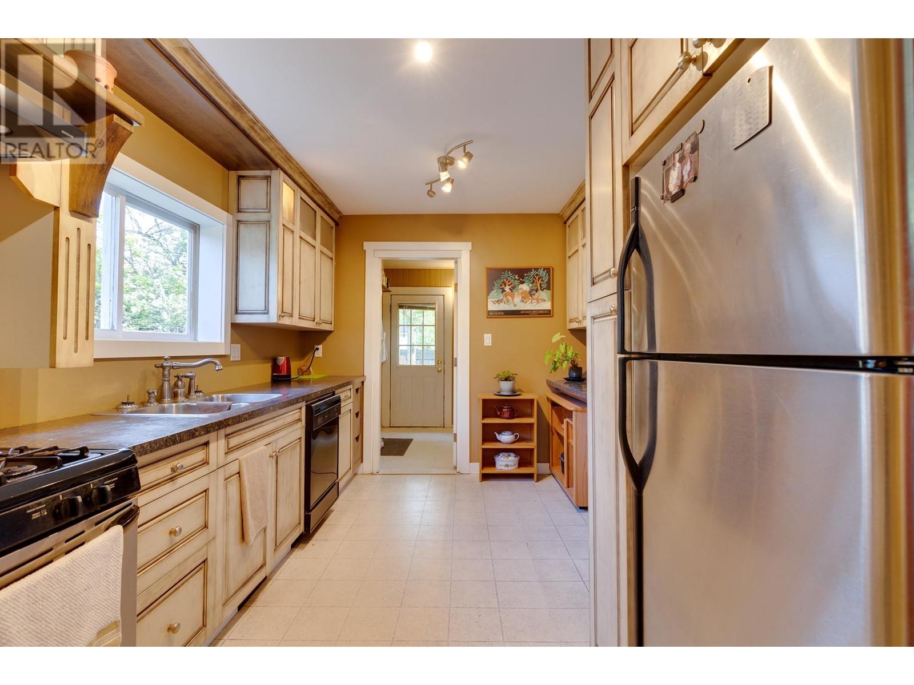1684 5th Avenue Prince George, British Columbia V2L 3M1
3 Bedroom
2 Bathroom
1650 sqft
Fireplace
Forced Air
$449,900
* PREC - Personal Real Estate Corporation. 3 bedroom 2 story character home with an amazing kitchen featuring hand rubbed cabinets, stainless steel appliances and Gas range! Hardwood floors, bathrooms, furnace, electrical and plumbing updated over the years. Separate formal dining room, 3rd bedroom on main could make a great office. Living room features a cozy gas fireplace. The covered veranda at front is amazing for relaxing and watching the world go by. Good size yard is mostly fenced & private. Lane access & older garage at rear. Quiet location. Convenient to downtown, hospital, new Duchess Park School. (id:5136)
Property Details
| MLS® Number | R3008359 |
| Property Type | Single Family |
Building
| BathroomTotal | 2 |
| BedroomsTotal | 3 |
| BasementDevelopment | Partially Finished |
| BasementType | Full (partially Finished) |
| ConstructedDate | 1922 |
| ConstructionStyleAttachment | Detached |
| ExteriorFinish | Wood |
| FireplacePresent | Yes |
| FireplaceTotal | 1 |
| FoundationType | Concrete Perimeter |
| HeatingFuel | Natural Gas |
| HeatingType | Forced Air |
| RoofMaterial | Asphalt Shingle |
| RoofStyle | Conventional |
| StoriesTotal | 3 |
| SizeInterior | 1650 Sqft |
| Type | House |
| UtilityWater | Municipal Water |
Parking
| Open |
Land
| Acreage | No |
| SizeIrregular | 6600 |
| SizeTotal | 6600 Sqft |
| SizeTotalText | 6600 Sqft |
Rooms
| Level | Type | Length | Width | Dimensions |
|---|---|---|---|---|
| Above | Primary Bedroom | 16 ft | 10 ft | 16 ft x 10 ft |
| Above | Bedroom 3 | 11 ft | 11 ft | 11 ft x 11 ft |
| Basement | Laundry Room | 12 ft | 8 ft | 12 ft x 8 ft |
| Basement | Den | 10 ft | 8 ft | 10 ft x 8 ft |
| Main Level | Living Room | 14 ft | 13 ft ,6 in | 14 ft x 13 ft ,6 in |
| Main Level | Dining Room | 11 ft | 9 ft | 11 ft x 9 ft |
| Main Level | Kitchen | 13 ft | 9 ft | 13 ft x 9 ft |
| Main Level | Bedroom 2 | 10 ft | 8 ft | 10 ft x 8 ft |
https://www.realtor.ca/real-estate/28379692/1684-5th-avenue-prince-george
Interested?
Contact us for more information

