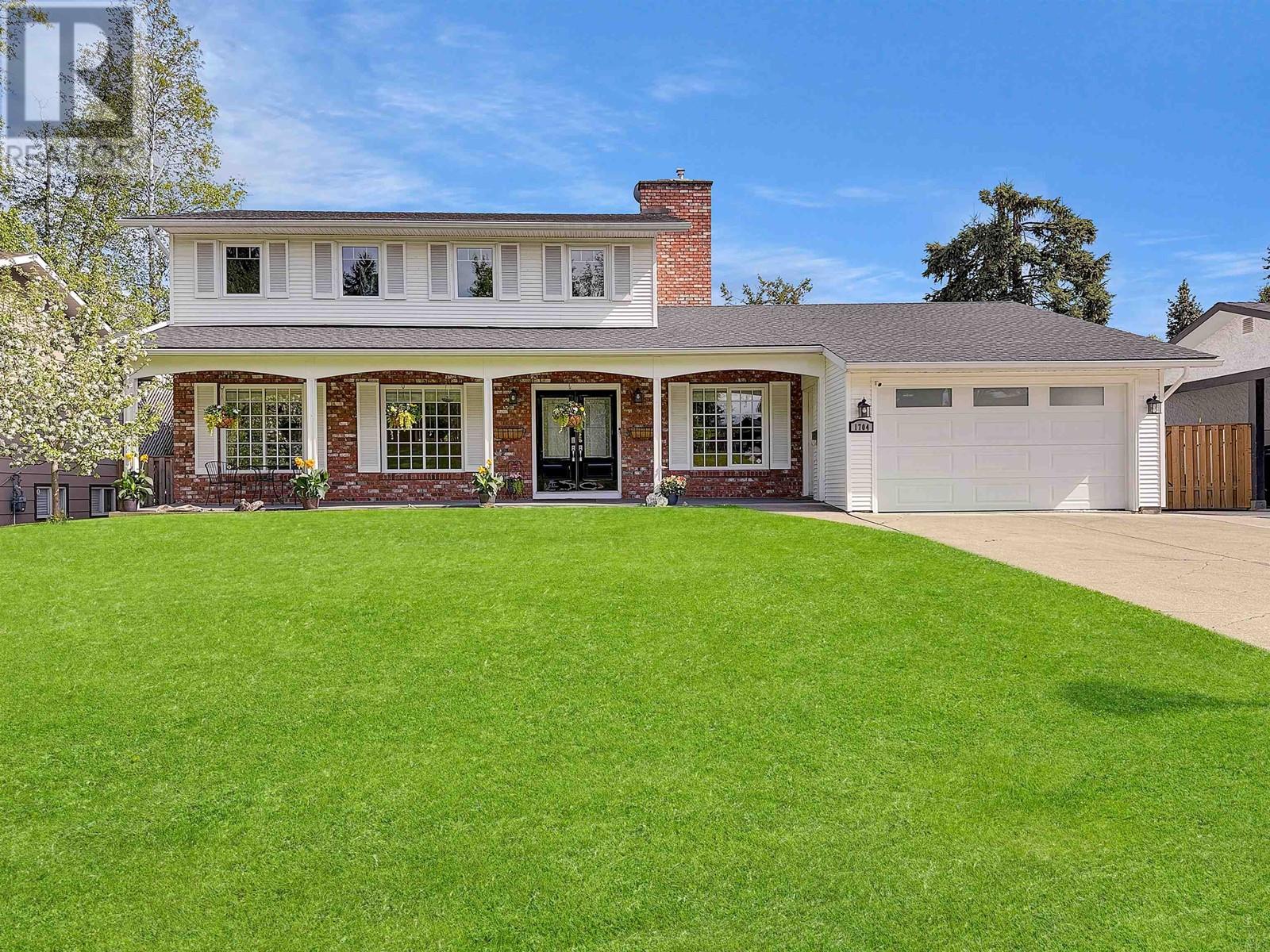1704 Edmonton Street Prince George, British Columbia V2M 1X4
5 Bedroom
4 Bathroom
3066 sqft
Fireplace
Outdoor Pool
Baseboard Heaters, Hot Water
$700,000
STUNNING 5-BEDROOM EXECUTIVE HOME IN SEYMOUR WITH 20' x 40' IN-GROUND POOL! This updated classic 2-storey home has 5 BR, 3.5 BA, den, double garage, and includes a 1-BR In-law Suite with outside basement entry and shared laundry. The house is designed to take full advantage of the private backyard oasis with the updated open concept kitchen and family room that flow from the back of the house onto the sundeck, basketball area and pool patio. Great city view from the Primary Bedroom that features an updated ensuite and WIC. This gorgeous home backs onto a green belt and is just a short walk to the University Hospital. (id:5136)
Property Details
| MLS® Number | R3006621 |
| Property Type | Single Family |
| PoolType | Outdoor Pool |
| StorageType | Storage |
| ViewType | City View |
Building
| BathroomTotal | 4 |
| BedroomsTotal | 5 |
| Amenities | Fireplace(s) |
| Appliances | Washer, Dryer, Refrigerator, Stove, Dishwasher |
| BasementType | Full |
| ConstructedDate | 1967 |
| ConstructionStyleAttachment | Detached |
| FireProtection | Security System, Smoke Detectors |
| FireplacePresent | Yes |
| FireplaceTotal | 3 |
| Fixture | Drapes/window Coverings |
| FoundationType | Concrete Perimeter |
| HeatingFuel | Natural Gas |
| HeatingType | Baseboard Heaters, Hot Water |
| RoofMaterial | Asphalt Shingle |
| RoofStyle | Conventional |
| StoriesTotal | 3 |
| SizeInterior | 3066 Sqft |
| Type | House |
| UtilityWater | Municipal Water |
Parking
| Garage | 2 |
| Open |
Land
| Acreage | No |
| SizeIrregular | 7700 |
| SizeTotal | 7700 Sqft |
| SizeTotalText | 7700 Sqft |
Rooms
| Level | Type | Length | Width | Dimensions |
|---|---|---|---|---|
| Above | Primary Bedroom | 14 ft ,3 in | 11 ft ,7 in | 14 ft ,3 in x 11 ft ,7 in |
| Above | Other | 5 ft ,2 in | 4 ft ,4 in | 5 ft ,2 in x 4 ft ,4 in |
| Above | Bedroom 2 | 11 ft ,7 in | 9 ft ,1 in | 11 ft ,7 in x 9 ft ,1 in |
| Above | Bedroom 3 | 11 ft ,2 in | 9 ft ,1 in | 11 ft ,2 in x 9 ft ,1 in |
| Above | Bedroom 4 | 9 ft | 9 ft | 9 ft x 9 ft |
| Basement | Recreational, Games Room | 16 ft ,7 in | 23 ft ,8 in | 16 ft ,7 in x 23 ft ,8 in |
| Basement | Kitchen | 7 ft ,8 in | 18 ft ,7 in | 7 ft ,8 in x 18 ft ,7 in |
| Basement | Bedroom 5 | 11 ft ,5 in | 10 ft ,8 in | 11 ft ,5 in x 10 ft ,8 in |
| Basement | Laundry Room | 8 ft ,1 in | 12 ft ,7 in | 8 ft ,1 in x 12 ft ,7 in |
| Main Level | Living Room | 18 ft ,4 in | 12 ft ,7 in | 18 ft ,4 in x 12 ft ,7 in |
| Main Level | Dining Room | 10 ft ,3 in | 12 ft | 10 ft ,3 in x 12 ft |
| Main Level | Kitchen | 9 ft ,3 in | 9 ft ,1 in | 9 ft ,3 in x 9 ft ,1 in |
| Main Level | Eating Area | 9 ft ,5 in | 11 ft ,1 in | 9 ft ,5 in x 11 ft ,1 in |
| Main Level | Family Room | 12 ft ,7 in | 11 ft ,1 in | 12 ft ,7 in x 11 ft ,1 in |
| Main Level | Den | 9 ft ,7 in | 12 ft ,1 in | 9 ft ,7 in x 12 ft ,1 in |
| Main Level | Foyer | 10 ft ,5 in | 4 ft ,6 in | 10 ft ,5 in x 4 ft ,6 in |
https://www.realtor.ca/real-estate/28361101/1704-edmonton-street-prince-george
Interested?
Contact us for more information











































