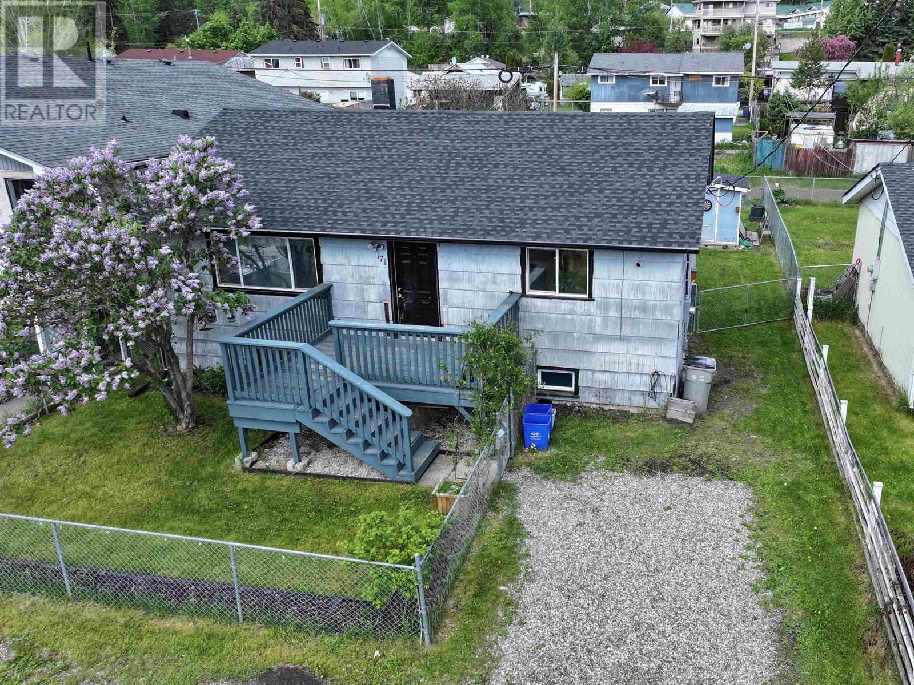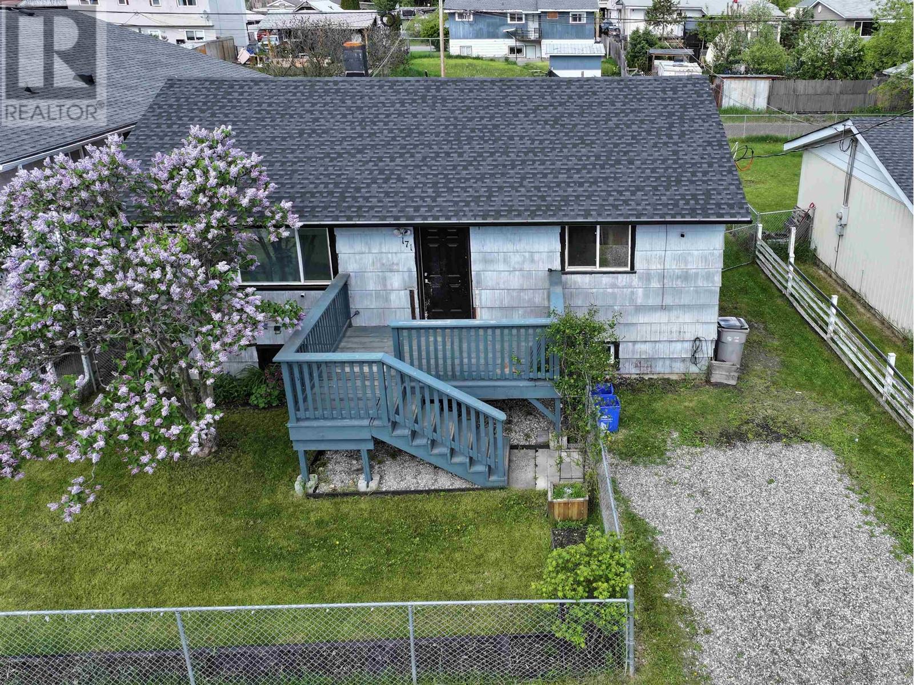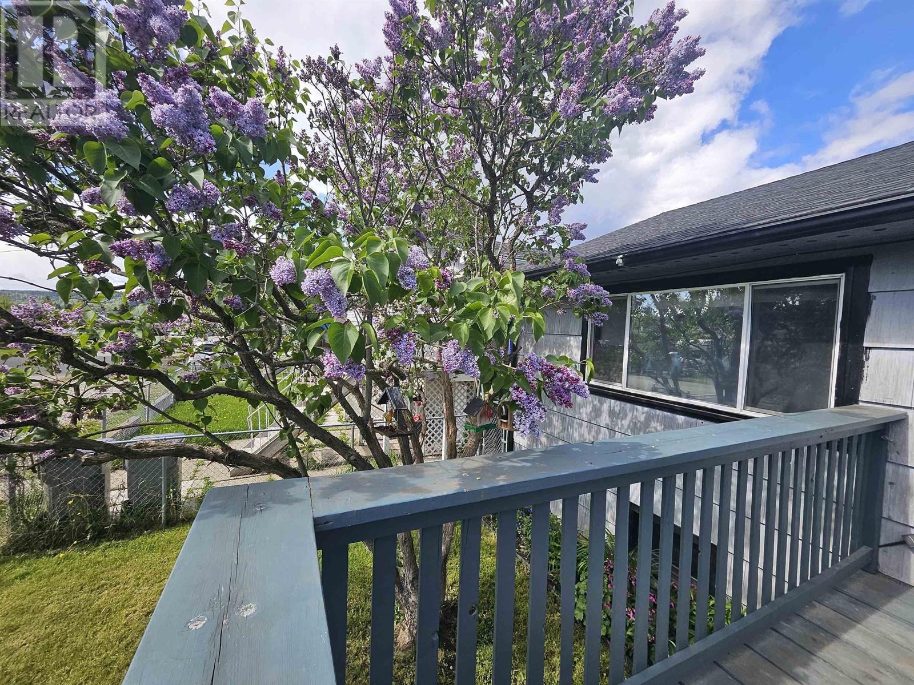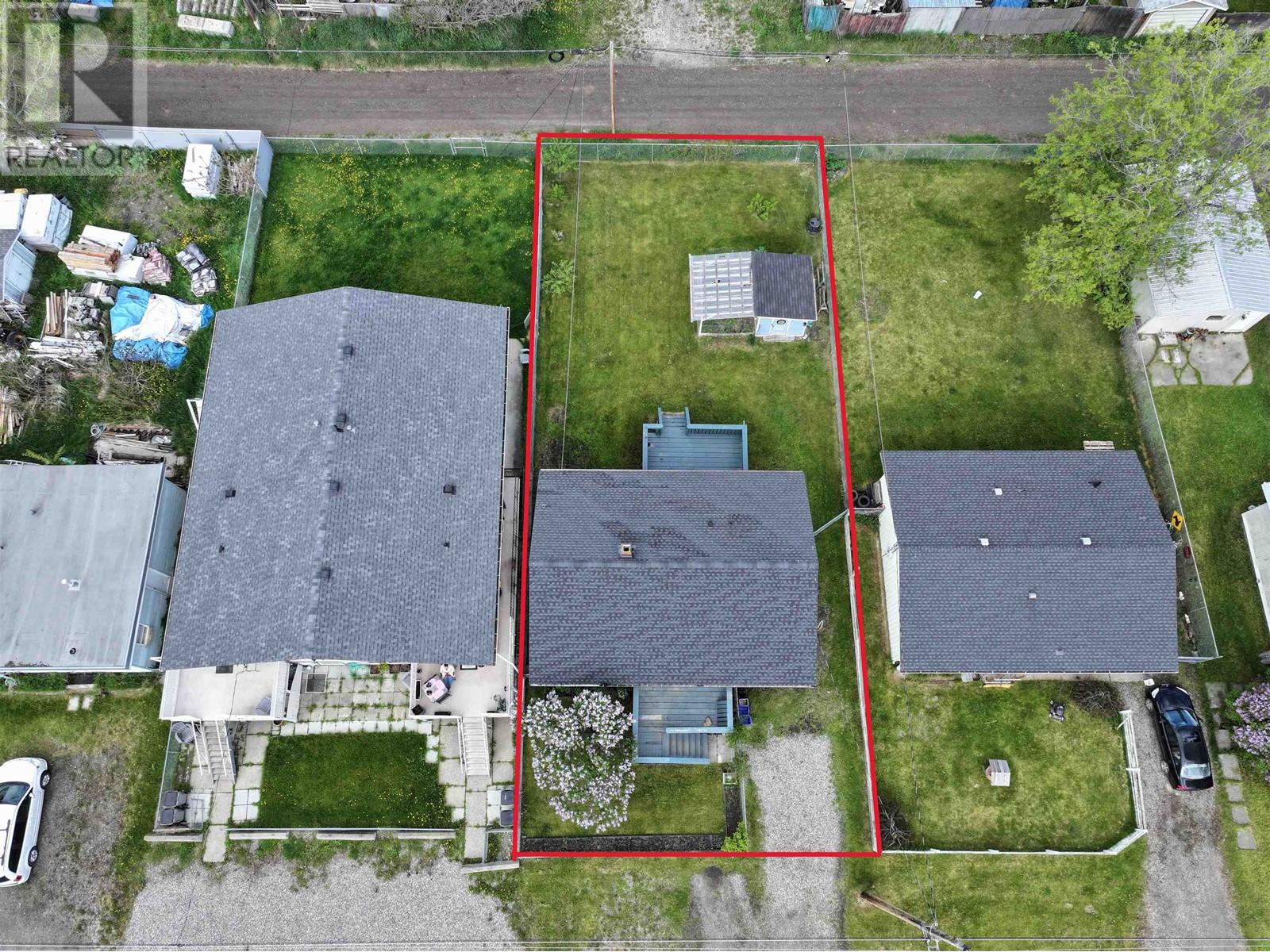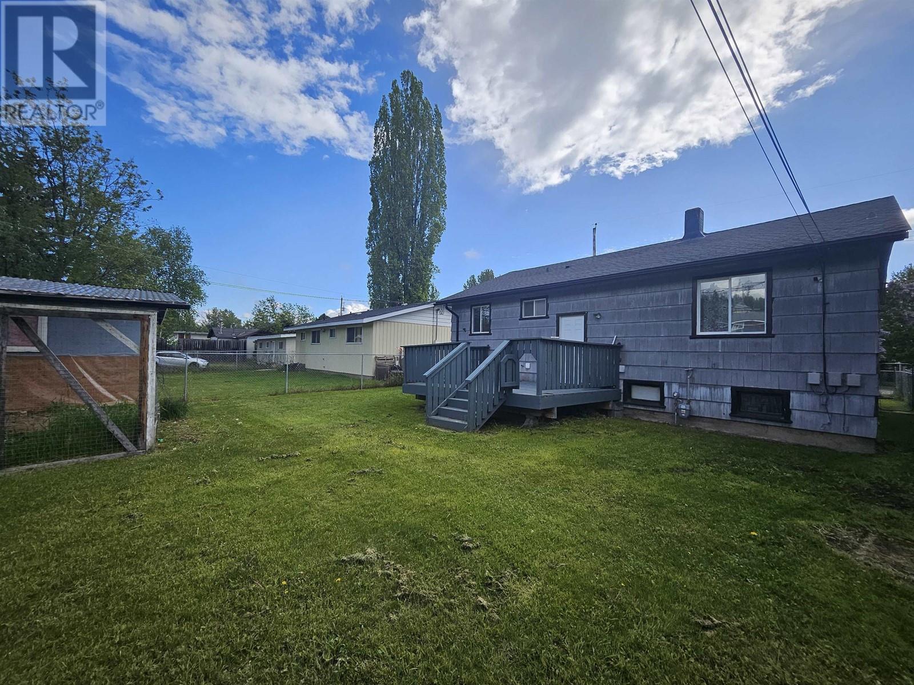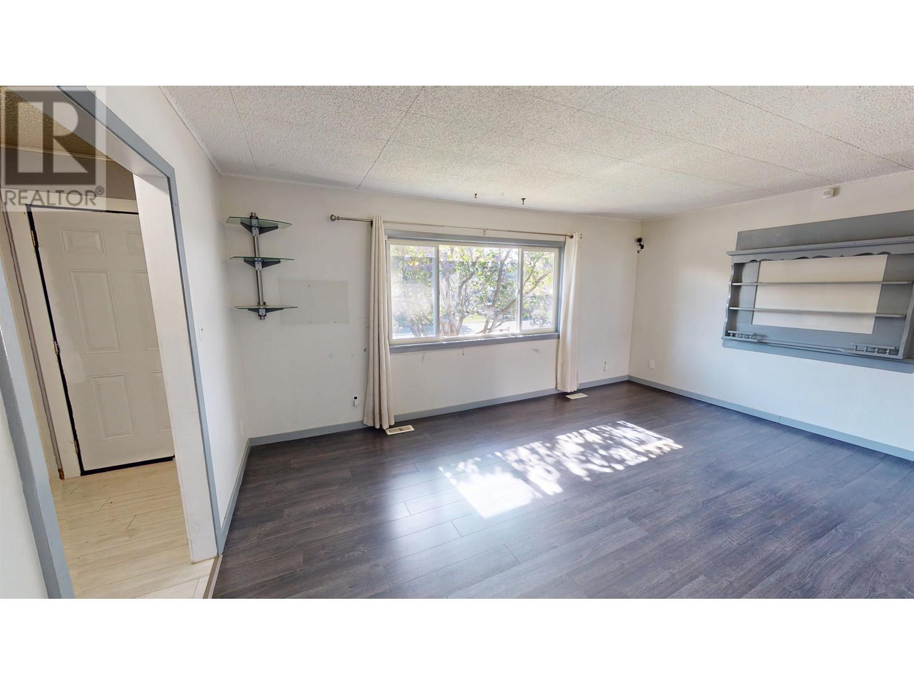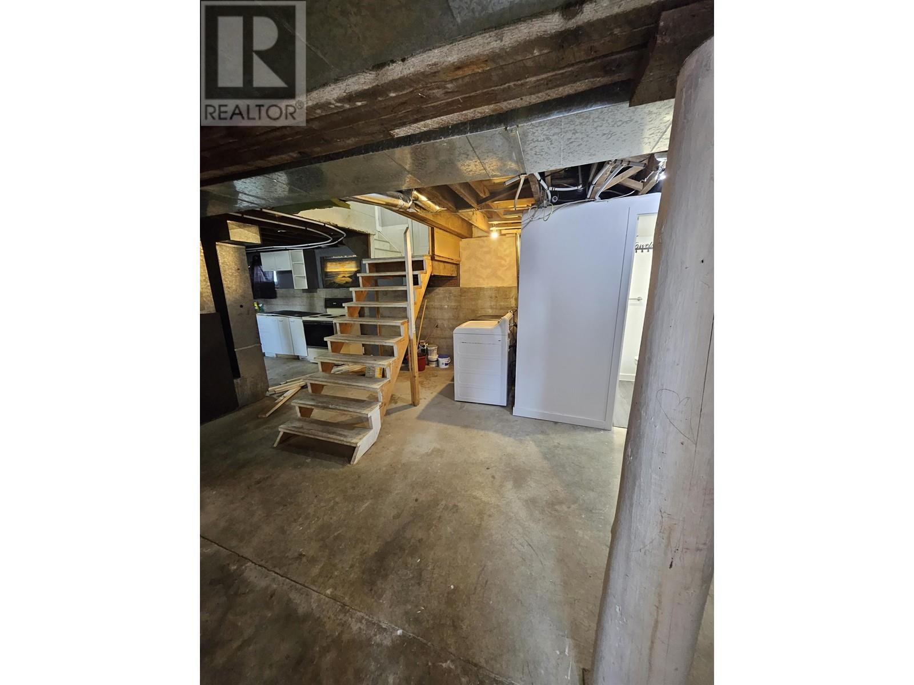171 Boyd Street Quesnel, British Columbia V2J 1L6
3 Bedroom
2 Bathroom
1605 sqft
Forced Air
$295,000
* PREC - Personal Real Estate Corporation. This 3 bed, 2 bath home has a fully fenced backyard, a greenhouse, and a storage shed—ideal for family fun, pets, or weekend projects! Inside, you’ll find some great updates like new flooring and a brand new bathroom downstairs. Tons of potential to make this place truly yours! (id:5136)
Property Details
| MLS® Number | R3005555 |
| Property Type | Single Family |
Building
| BathroomTotal | 2 |
| BedroomsTotal | 3 |
| Appliances | Washer, Dryer, Refrigerator, Stove, Dishwasher |
| BasementDevelopment | Partially Finished |
| BasementType | N/a (partially Finished) |
| ConstructedDate | 1959 |
| ConstructionStyleAttachment | Detached |
| ExteriorFinish | Wood |
| Fixture | Drapes/window Coverings |
| FoundationType | Concrete Perimeter |
| HeatingFuel | Natural Gas |
| HeatingType | Forced Air |
| RoofMaterial | Asphalt Shingle |
| RoofStyle | Conventional |
| StoriesTotal | 2 |
| SizeInterior | 1605 Sqft |
| Type | House |
| UtilityWater | Municipal Water |
Parking
| Open |
Land
| Acreage | No |
| SizeIrregular | 6000 |
| SizeTotal | 6000 Sqft |
| SizeTotalText | 6000 Sqft |
Rooms
| Level | Type | Length | Width | Dimensions |
|---|---|---|---|---|
| Basement | Bedroom 3 | 11 ft ,3 in | 9 ft | 11 ft ,3 in x 9 ft |
| Basement | Storage | 11 ft ,7 in | 9 ft | 11 ft ,7 in x 9 ft |
| Basement | Recreational, Games Room | 12 ft ,3 in | 11 ft ,4 in | 12 ft ,3 in x 11 ft ,4 in |
| Basement | Laundry Room | 8 ft | 4 ft | 8 ft x 4 ft |
| Basement | Other | 12 ft | 11 ft ,4 in | 12 ft x 11 ft ,4 in |
| Main Level | Foyer | 13 ft | 4 ft | 13 ft x 4 ft |
| Main Level | Living Room | 16 ft ,1 in | 12 ft ,1 in | 16 ft ,1 in x 12 ft ,1 in |
| Main Level | Kitchen | 17 ft ,2 in | 12 ft ,2 in | 17 ft ,2 in x 12 ft ,2 in |
| Main Level | Primary Bedroom | 14 ft ,7 in | 12 ft ,1 in | 14 ft ,7 in x 12 ft ,1 in |
| Main Level | Bedroom 2 | 12 ft ,2 in | 9 ft ,8 in | 12 ft ,2 in x 9 ft ,8 in |
https://www.realtor.ca/real-estate/28354899/171-boyd-street-quesnel
Interested?
Contact us for more information

