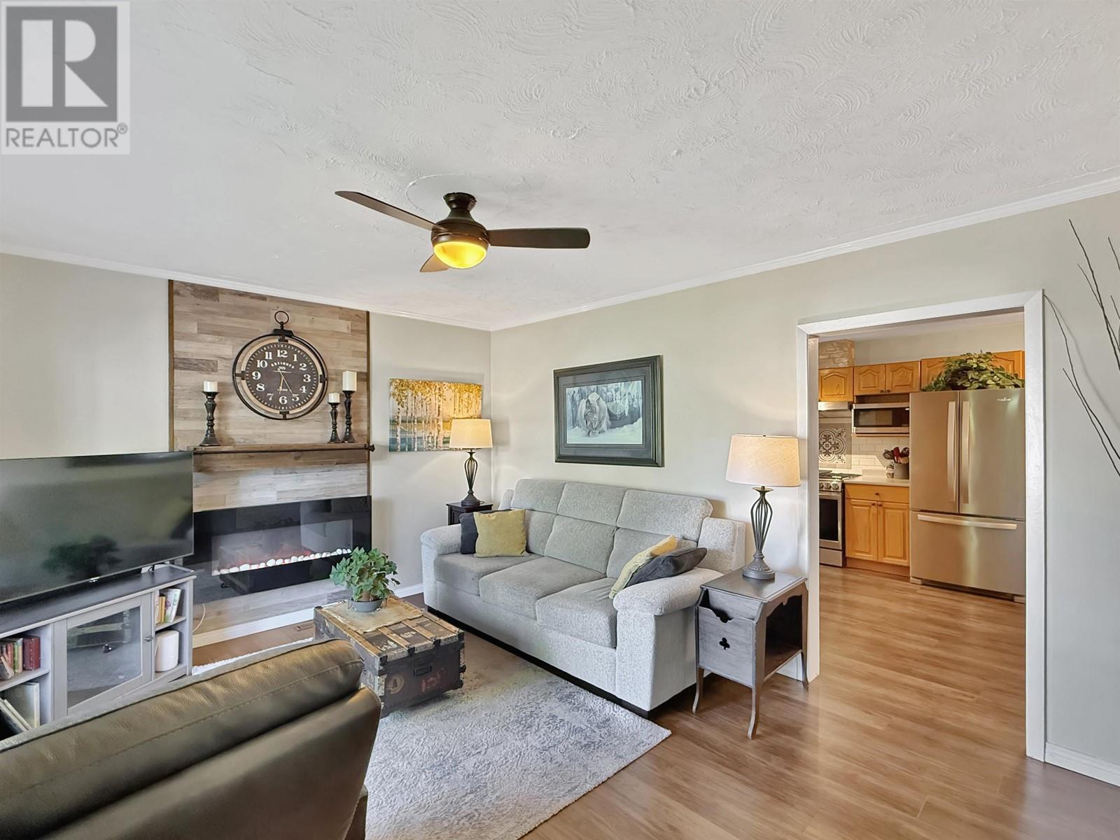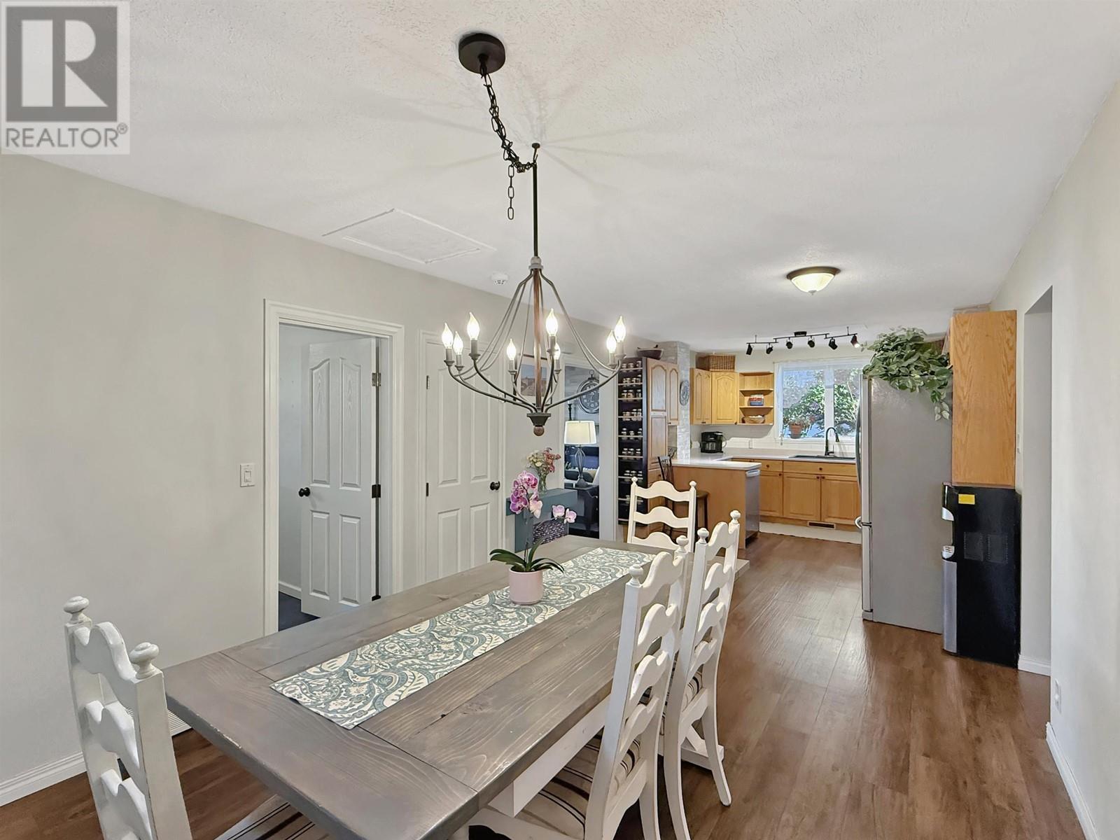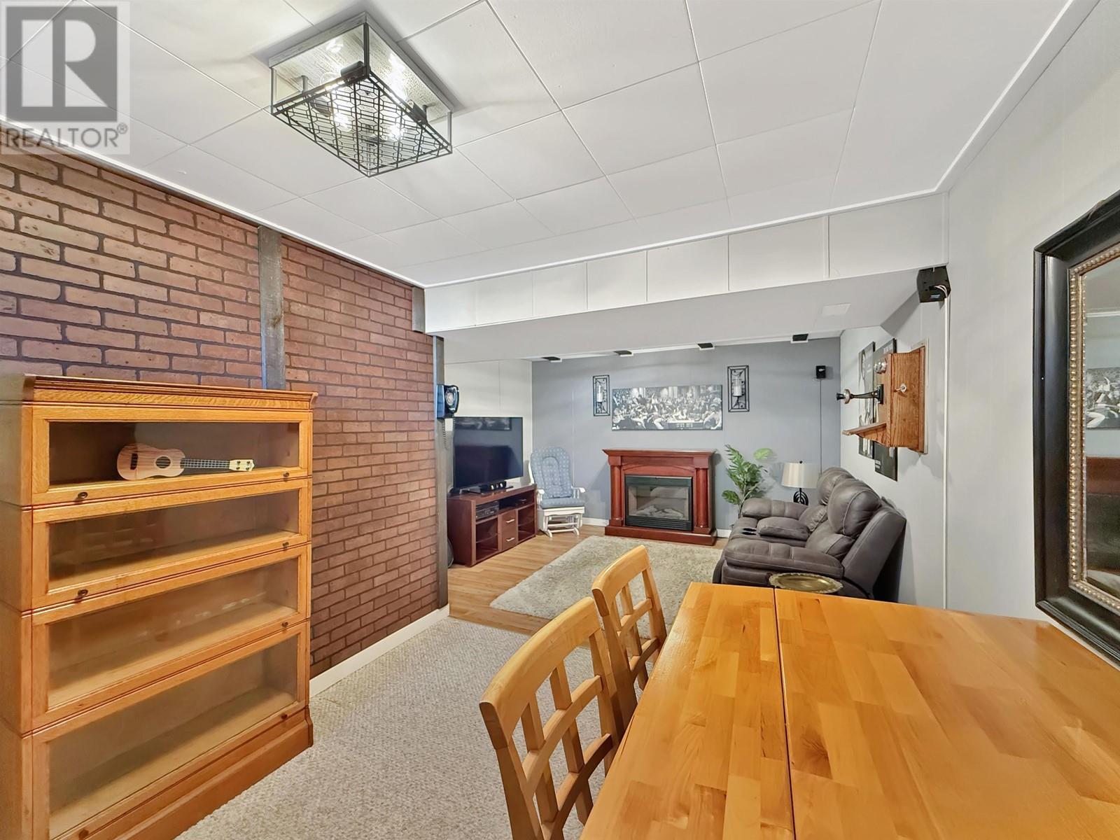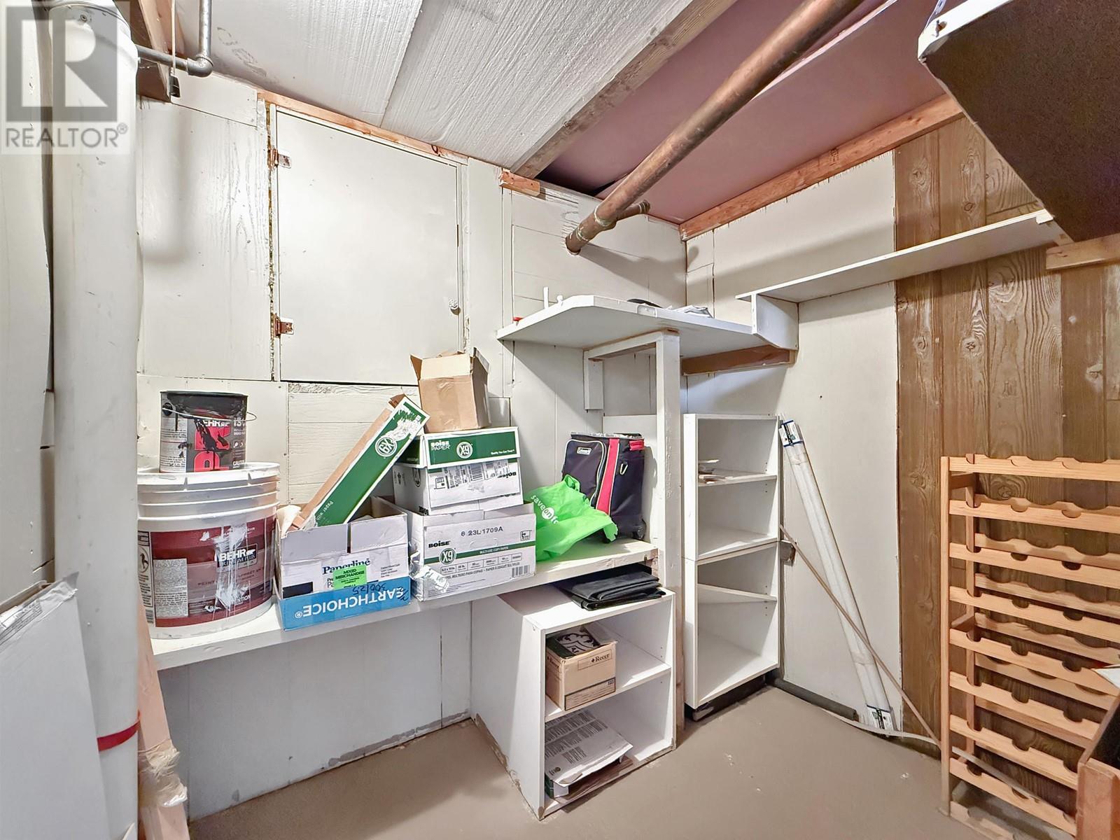1745 Norwood Street Prince George, British Columbia V2L 1X7
3 Bedroom
2 Bathroom
1840 sqft
Ranch
Forced Air
$525,000
CREAMPUFF ALERT! Absolutely spotless, cared for, and well-maintained 3 BR - 2 BA home with a double garage in Connaught. Open, spacious, updated kitchen and dining area with tons of cabinets. You will love the large PrImary Bedroom with 4-piece ensuite. Finished basement offers a 3rd bedroom, family room, hobby area, large laundry, cold room, and lots of storage. New roof, siding, paved driveway, and numerous other updates. The fully-fenced yard has an amazing back yard entertainment area, including a Hot Tub on the covered deck. Also features a 12'x18' "She-Shop" or Man Cave / fully-finished workshop. Backyard access. (id:5136)
Property Details
| MLS® Number | R3009409 |
| Property Type | Single Family |
Building
| BathroomTotal | 2 |
| BedroomsTotal | 3 |
| Appliances | Washer, Dryer, Refrigerator, Stove, Dishwasher |
| ArchitecturalStyle | Ranch |
| BasementDevelopment | Finished |
| BasementType | Full (finished) |
| ConstructedDate | 1954 |
| ConstructionStyleAttachment | Detached |
| FireProtection | Security System, Smoke Detectors |
| Fixture | Drapes/window Coverings |
| FoundationType | Concrete Perimeter |
| HeatingFuel | Natural Gas |
| HeatingType | Forced Air |
| RoofMaterial | Asphalt Shingle |
| RoofStyle | Conventional |
| StoriesTotal | 2 |
| SizeInterior | 1840 Sqft |
| Type | House |
| UtilityWater | Municipal Water |
Parking
| Garage | 2 |
| Open |
Land
| Acreage | No |
| SizeIrregular | 6600 |
| SizeTotal | 6600 Sqft |
| SizeTotalText | 6600 Sqft |
Rooms
| Level | Type | Length | Width | Dimensions |
|---|---|---|---|---|
| Basement | Recreational, Games Room | 13 ft | 10 ft ,8 in | 13 ft x 10 ft ,8 in |
| Basement | Flex Space | 11 ft ,4 in | 9 ft ,7 in | 11 ft ,4 in x 9 ft ,7 in |
| Basement | Bedroom 3 | 11 ft ,6 in | 9 ft ,6 in | 11 ft ,6 in x 9 ft ,6 in |
| Basement | Laundry Room | 13 ft ,4 in | 10 ft ,6 in | 13 ft ,4 in x 10 ft ,6 in |
| Basement | Cold Room | 7 ft ,6 in | 6 ft | 7 ft ,6 in x 6 ft |
| Main Level | Living Room | 15 ft ,4 in | 11 ft ,8 in | 15 ft ,4 in x 11 ft ,8 in |
| Main Level | Dining Room | 13 ft | 10 ft ,1 in | 13 ft x 10 ft ,1 in |
| Main Level | Kitchen | 16 ft | 10 ft ,1 in | 16 ft x 10 ft ,1 in |
| Main Level | Primary Bedroom | 17 ft ,6 in | 11 ft ,6 in | 17 ft ,6 in x 11 ft ,6 in |
| Main Level | Bedroom 2 | 11 ft ,1 in | 10 ft | 11 ft ,1 in x 10 ft |
https://www.realtor.ca/real-estate/28395158/1745-norwood-street-prince-george
Interested?
Contact us for more information











































