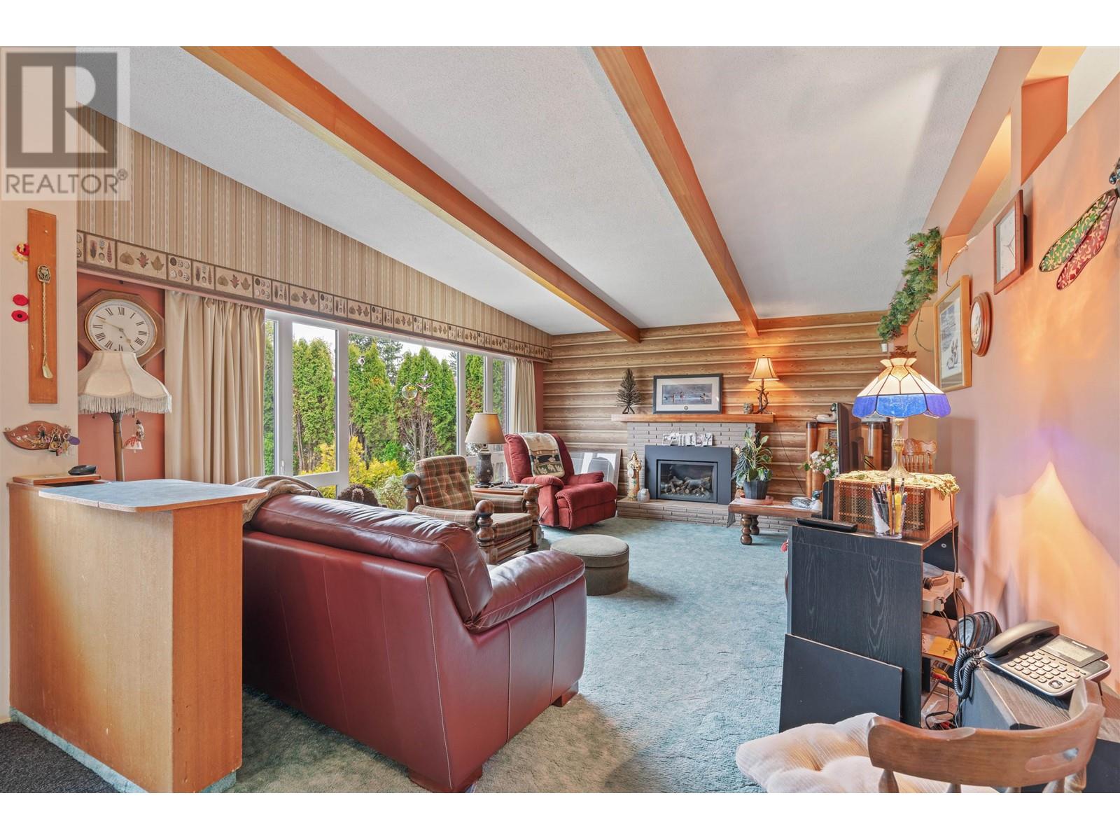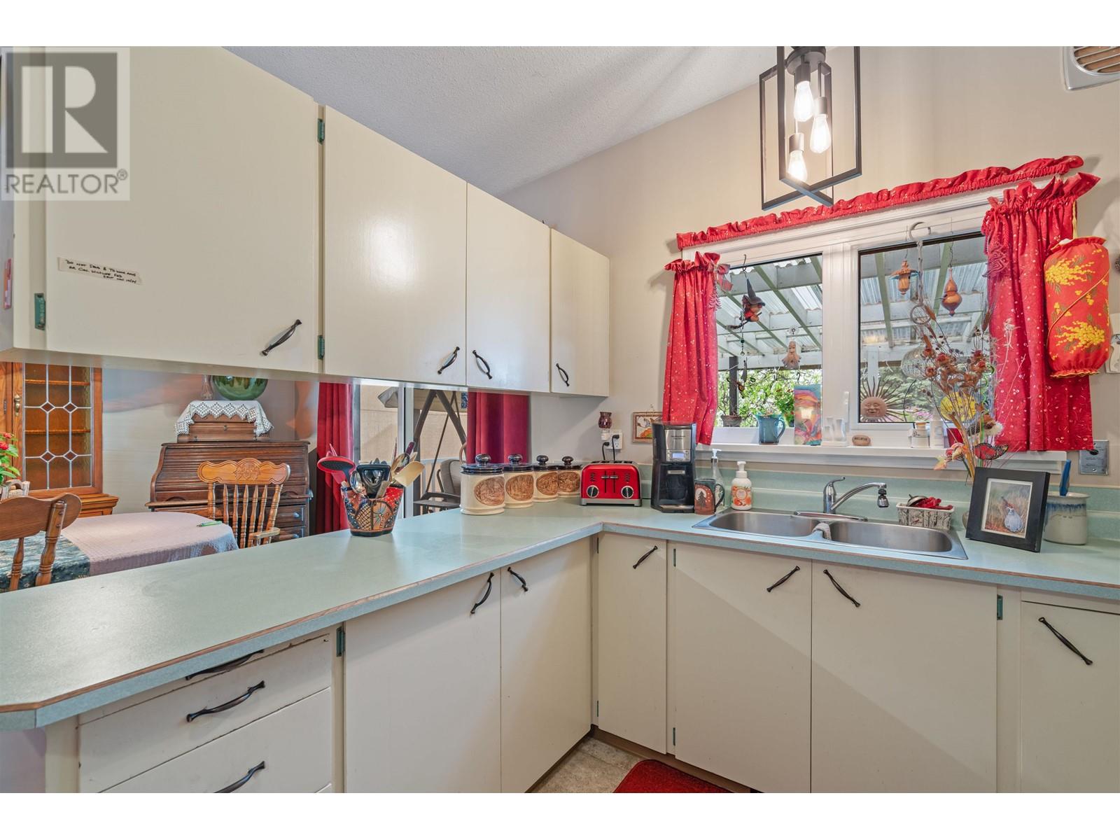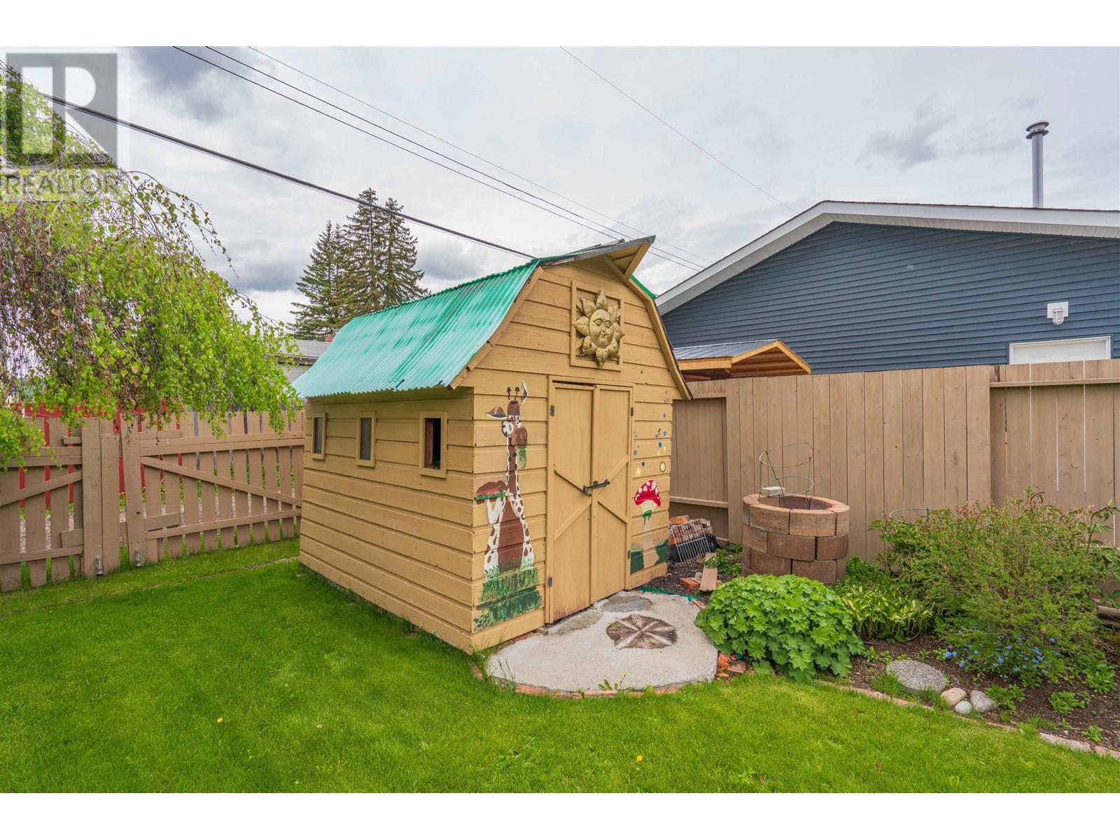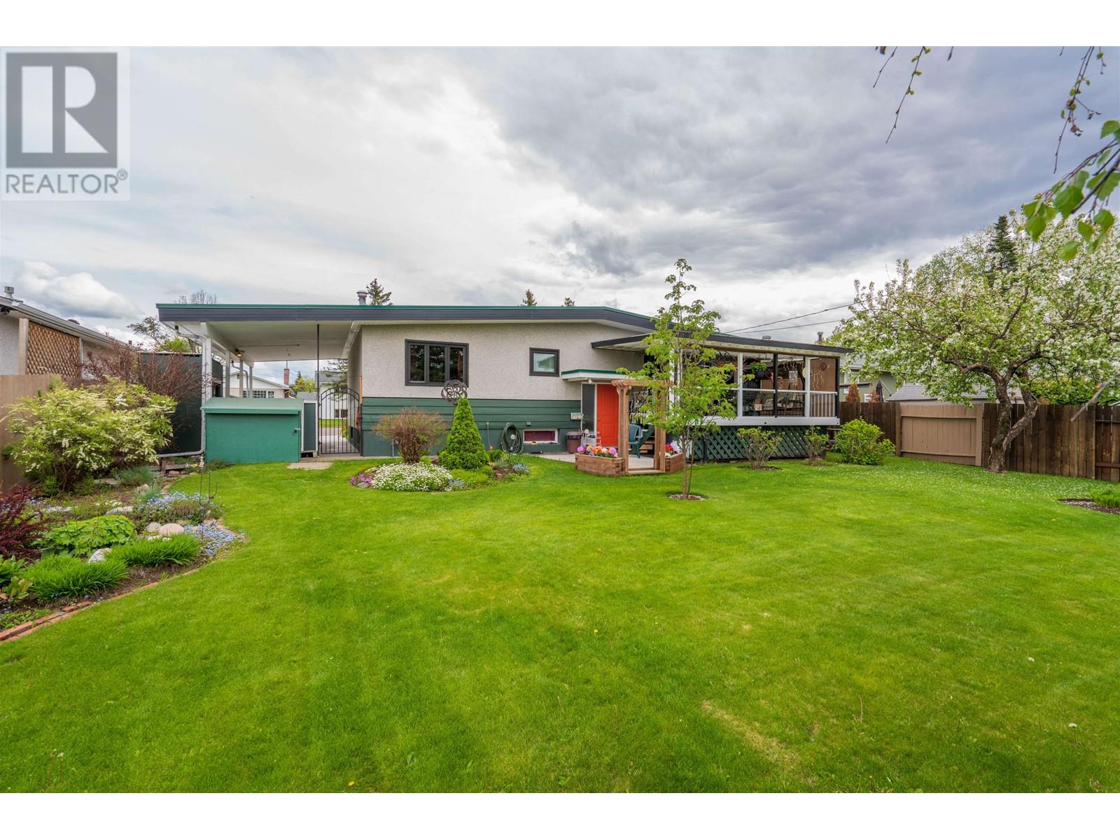177 N Ogilvie Street Prince George, British Columbia V2M 3H4
$519,888
This delightful home with amazing street appeal is situated in a gardener’s paradise. It’s had some great updates over the years while leaving room for your personal touch. Vaulted ceilings add a spacious feel to the living room with a view to the front gardens. Four bedrooms plus huge rec room provide plenty of space for your family. Step out onto the covered deck with glass inset railings for an unobstructed view of the lovingly maintained back yard. Under-deck storage is a plus as are the multipurpose sheds which provide ample space for your outdoor equipment and toys. You’ll love the little log “cabin”. Perhaps it could be a wondrous playhouse for your children to stretch their imaginations. In a good neighbourhood steps to an elementary school, this is the perfect place to call home! (id:5136)
Open House
This property has open houses!
1:00 pm
Ends at:2:00 pm
Hosted by the Listing Agent
Property Details
| MLS® Number | R3006715 |
| Property Type | Single Family |
Building
| BathroomTotal | 2 |
| BedroomsTotal | 4 |
| Appliances | Washer/dryer Combo, Refrigerator, Stove |
| BasementDevelopment | Partially Finished |
| BasementType | Full (partially Finished) |
| ConstructedDate | 1964 |
| ConstructionStyleAttachment | Detached |
| FireProtection | Security System |
| FireplacePresent | Yes |
| FireplaceTotal | 1 |
| FoundationType | Concrete Perimeter |
| HeatingFuel | Natural Gas |
| HeatingType | Forced Air |
| RoofMaterial | Membrane |
| RoofStyle | Conventional |
| StoriesTotal | 2 |
| SizeInterior | 1871 Sqft |
| Type | House |
| UtilityWater | Municipal Water |
Parking
| Carport | |
| Open |
Land
| Acreage | No |
| SizeIrregular | 8395 |
| SizeTotal | 8395 Sqft |
| SizeTotalText | 8395 Sqft |
Rooms
| Level | Type | Length | Width | Dimensions |
|---|---|---|---|---|
| Basement | Bedroom 4 | 11 ft ,2 in | 13 ft ,6 in | 11 ft ,2 in x 13 ft ,6 in |
| Basement | Recreational, Games Room | 12 ft ,8 in | 24 ft ,3 in | 12 ft ,8 in x 24 ft ,3 in |
| Basement | Utility Room | 12 ft ,8 in | 18 ft ,4 in | 12 ft ,8 in x 18 ft ,4 in |
| Basement | Laundry Room | 11 ft | 20 ft ,8 in | 11 ft x 20 ft ,8 in |
| Main Level | Living Room | 14 ft ,2 in | 18 ft ,3 in | 14 ft ,2 in x 18 ft ,3 in |
| Main Level | Dining Room | 8 ft ,1 in | 10 ft | 8 ft ,1 in x 10 ft |
| Main Level | Kitchen | 8 ft ,1 in | 10 ft ,7 in | 8 ft ,1 in x 10 ft ,7 in |
| Main Level | Primary Bedroom | 10 ft ,8 in | 11 ft ,9 in | 10 ft ,8 in x 11 ft ,9 in |
| Main Level | Bedroom 2 | 9 ft ,4 in | 10 ft ,1 in | 9 ft ,4 in x 10 ft ,1 in |
| Main Level | Bedroom 3 | 9 ft ,4 in | 9 ft ,7 in | 9 ft ,4 in x 9 ft ,7 in |
https://www.realtor.ca/real-estate/28361382/177-n-ogilvie-street-prince-george
Interested?
Contact us for more information









































