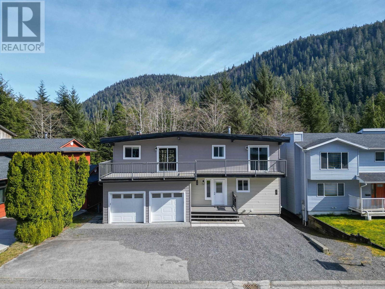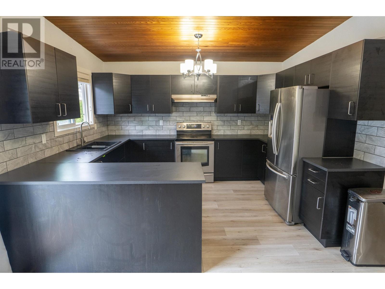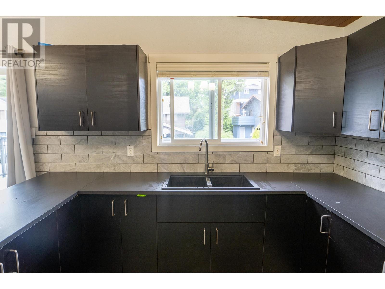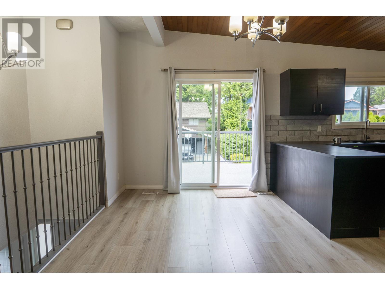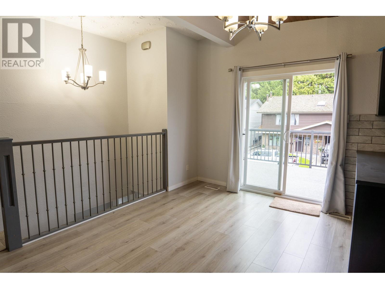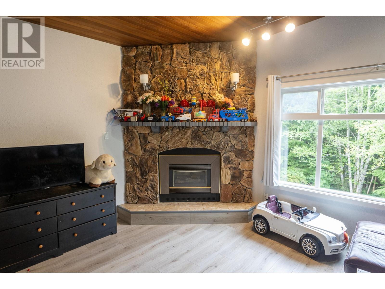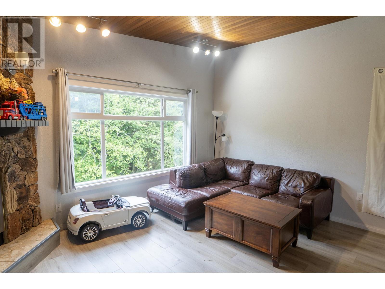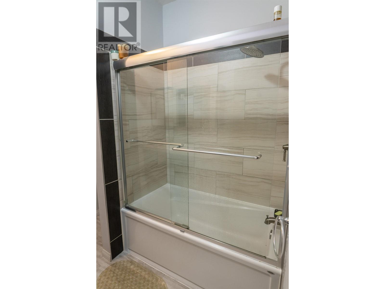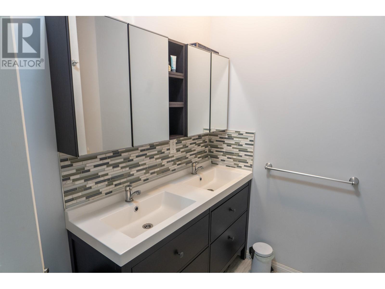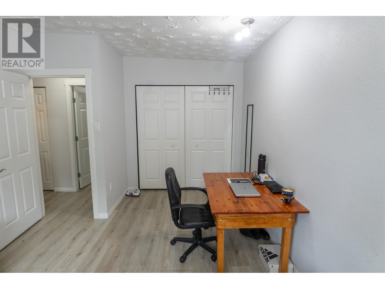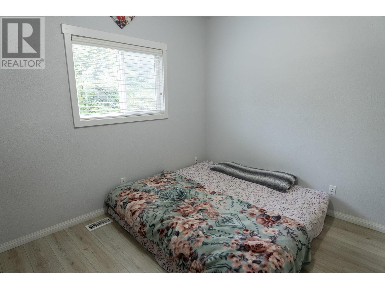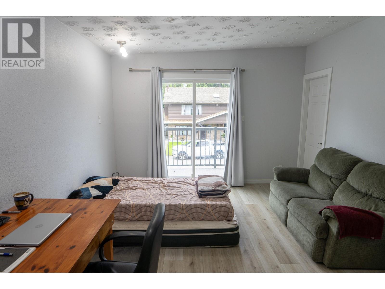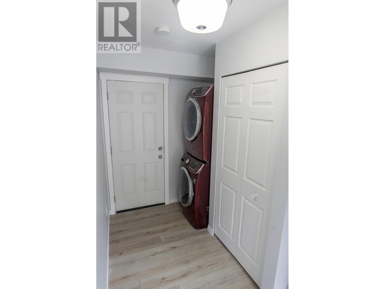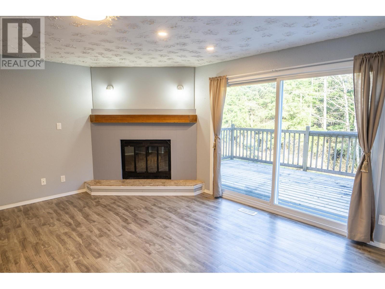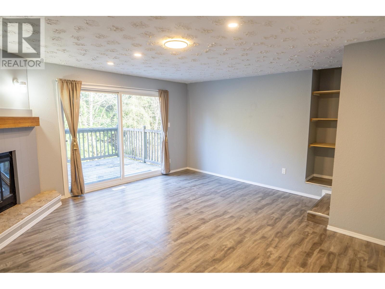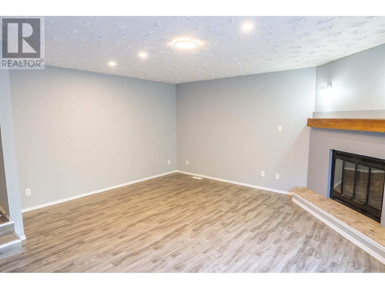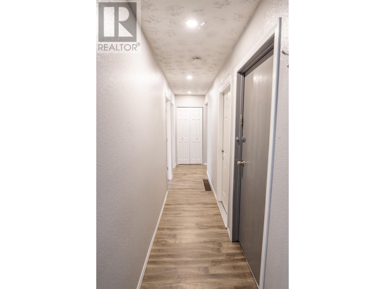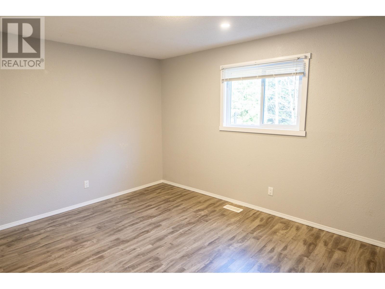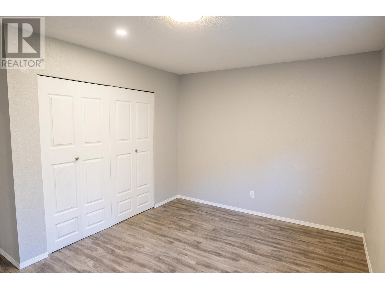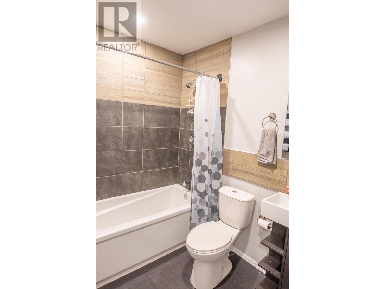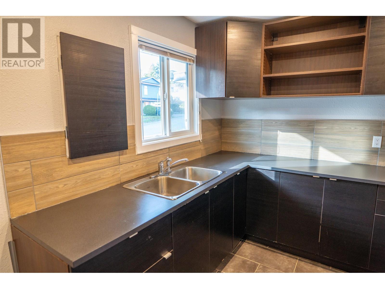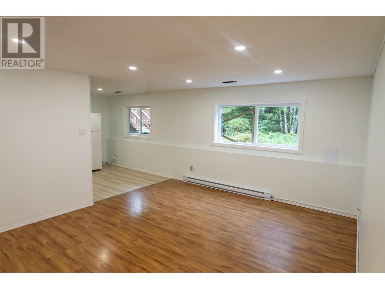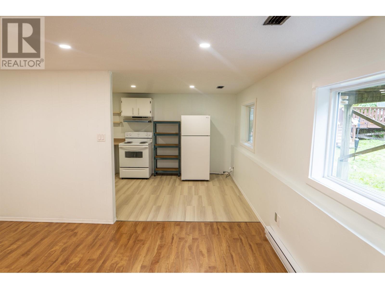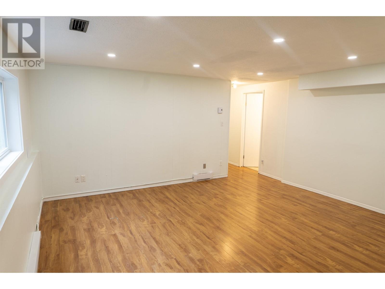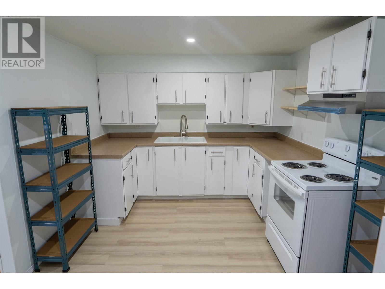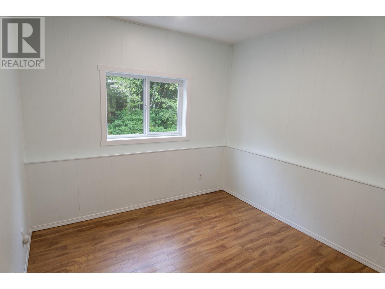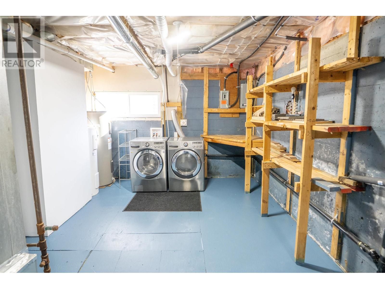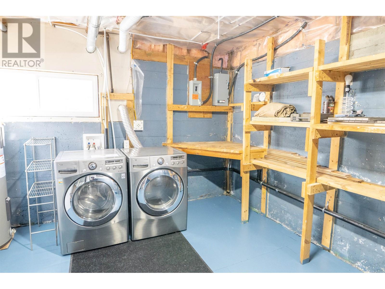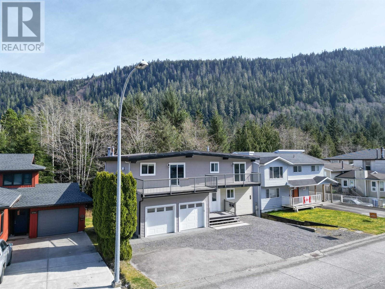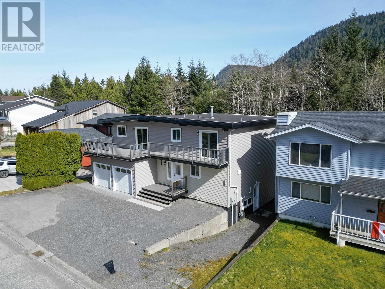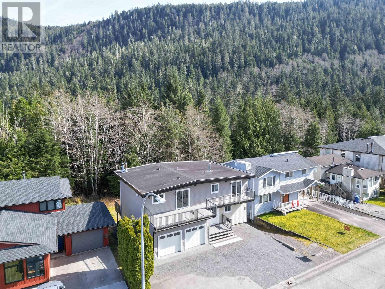7 Bedroom
4 Bathroom
3360 sqft
Fireplace
Baseboard Heaters
$865,000
3 UNITS!! 1 AMAZING PROPERTY!! This multi-family property, spread across three levels, is located in a desirable family neighbourhood, just minutes from an elementary school, hospital, and downtown. The upper unit boasts 3 bedrooms and 2 bathrooms, including a master bedroom with a full ensuite bathroom. It features an open-concept kitchen that flows seamlessly into an oversized sun deck—perfect for grilling and gatherings. The middle unit offers 2 bedrooms and 1 bathroom, along with a separate, spacious deck overlooking the backyard. The lower unit also provides 2 bedrooms and 1 bathroom, offering a comfortable and spacious living space across all three levels. Recent renovations have enhanced the property with new windows, siding, doors, garage doors, kitchen, flooring, and more. Additionally, the spacious backyard provides plenty of room for outdoor activities and relaxation. (id:5136)
Property Details
|
MLS® Number
|
R2989146 |
|
Property Type
|
Single Family |
|
ViewType
|
Mountain View |
Building
|
BathroomTotal
|
4 |
|
BedroomsTotal
|
7 |
|
BasementDevelopment
|
Finished |
|
BasementType
|
Full (finished) |
|
ConstructedDate
|
1980 |
|
ConstructionStyleAttachment
|
Detached |
|
ExteriorFinish
|
Vinyl Siding |
|
FireplacePresent
|
Yes |
|
FireplaceTotal
|
2 |
|
FoundationType
|
Concrete Perimeter |
|
HeatingFuel
|
Natural Gas |
|
HeatingType
|
Baseboard Heaters |
|
RoofMaterial
|
Membrane |
|
RoofStyle
|
Conventional |
|
StoriesTotal
|
3 |
|
SizeInterior
|
3360 Sqft |
|
Type
|
House |
|
UtilityWater
|
Municipal Water |
Parking
Land
|
Acreage
|
No |
|
SizeIrregular
|
5400 |
|
SizeTotal
|
5400 Sqft |
|
SizeTotalText
|
5400 Sqft |
Rooms
| Level |
Type |
Length |
Width |
Dimensions |
|
Above |
Kitchen |
10 ft ,5 in |
12 ft |
10 ft ,5 in x 12 ft |
|
Above |
Dining Room |
12 ft ,4 in |
9 ft ,5 in |
12 ft ,4 in x 9 ft ,5 in |
|
Above |
Living Room |
16 ft ,4 in |
15 ft ,6 in |
16 ft ,4 in x 15 ft ,6 in |
|
Above |
Bedroom 2 |
11 ft ,3 in |
9 ft ,8 in |
11 ft ,3 in x 9 ft ,8 in |
|
Above |
Bedroom 3 |
11 ft ,3 in |
9 ft ,8 in |
11 ft ,3 in x 9 ft ,8 in |
|
Above |
Bedroom 4 |
15 ft ,6 in |
11 ft ,5 in |
15 ft ,6 in x 11 ft ,5 in |
|
Lower Level |
Additional Bedroom |
10 ft |
10 ft |
10 ft x 10 ft |
|
Lower Level |
Living Room |
15 ft ,4 in |
13 ft |
15 ft ,4 in x 13 ft |
|
Lower Level |
Kitchen |
10 ft |
15 ft ,6 in |
10 ft x 15 ft ,6 in |
|
Main Level |
Living Room |
16 ft ,5 in |
16 ft ,5 in |
16 ft ,5 in x 16 ft ,5 in |
|
Main Level |
Kitchen |
12 ft ,4 in |
7 ft |
12 ft ,4 in x 7 ft |
|
Main Level |
Bedroom 5 |
13 ft ,4 in |
12 ft |
13 ft ,4 in x 12 ft |
|
Main Level |
Bedroom 6 |
12 ft ,1 in |
11 ft ,5 in |
12 ft ,1 in x 11 ft ,5 in |
https://www.realtor.ca/real-estate/28151933/1789-1791-sloan-avenue-prince-rupert

