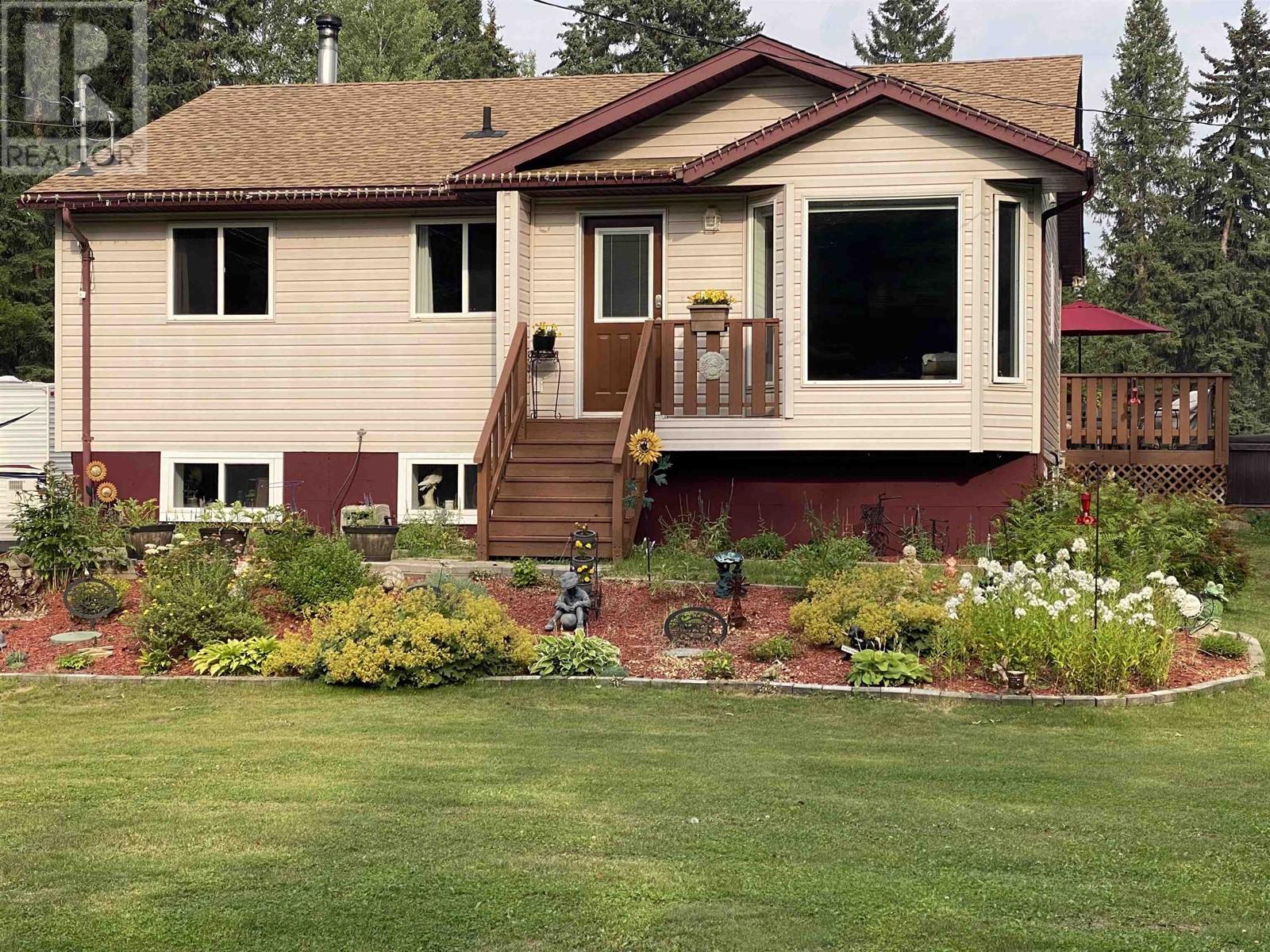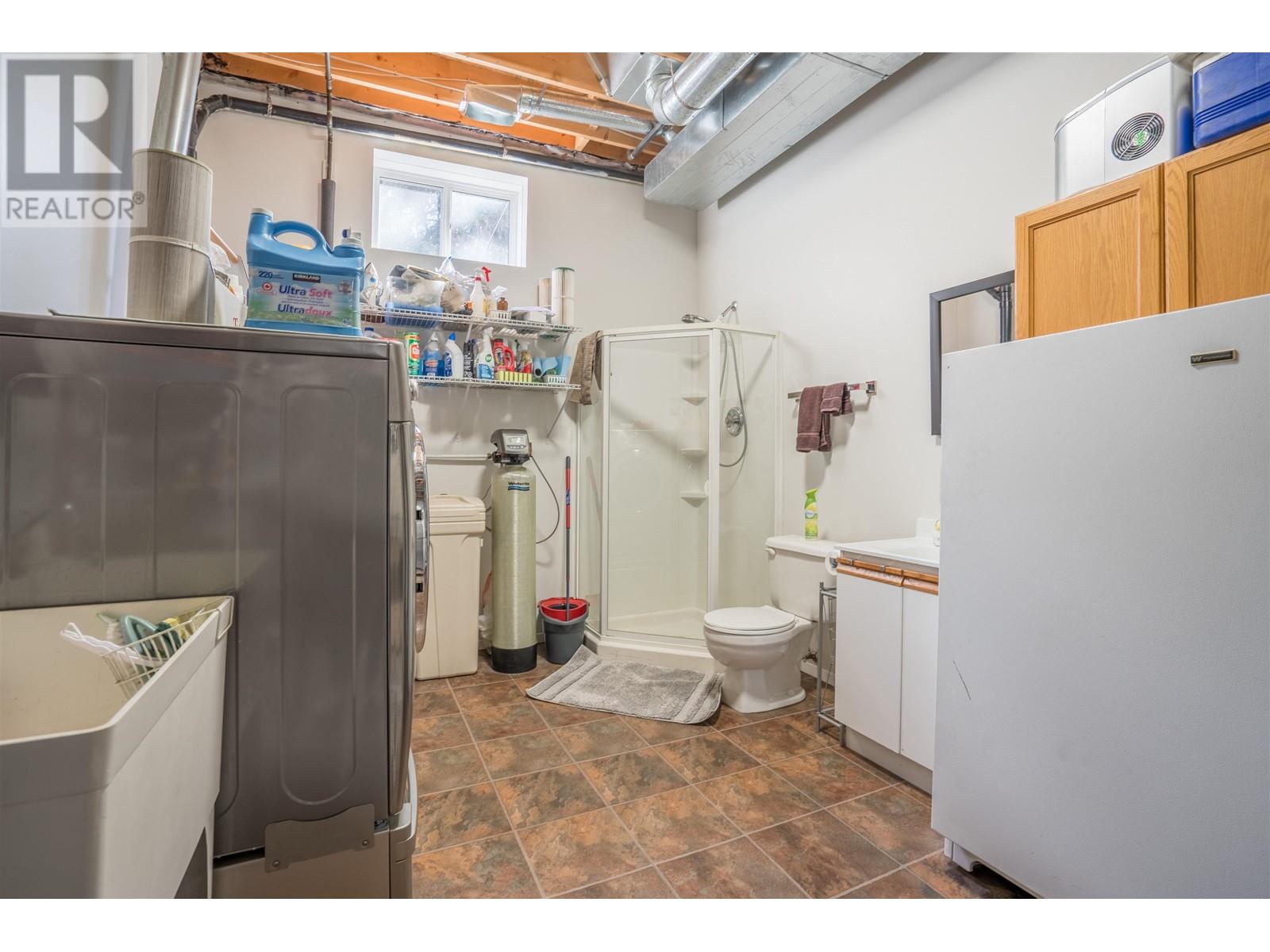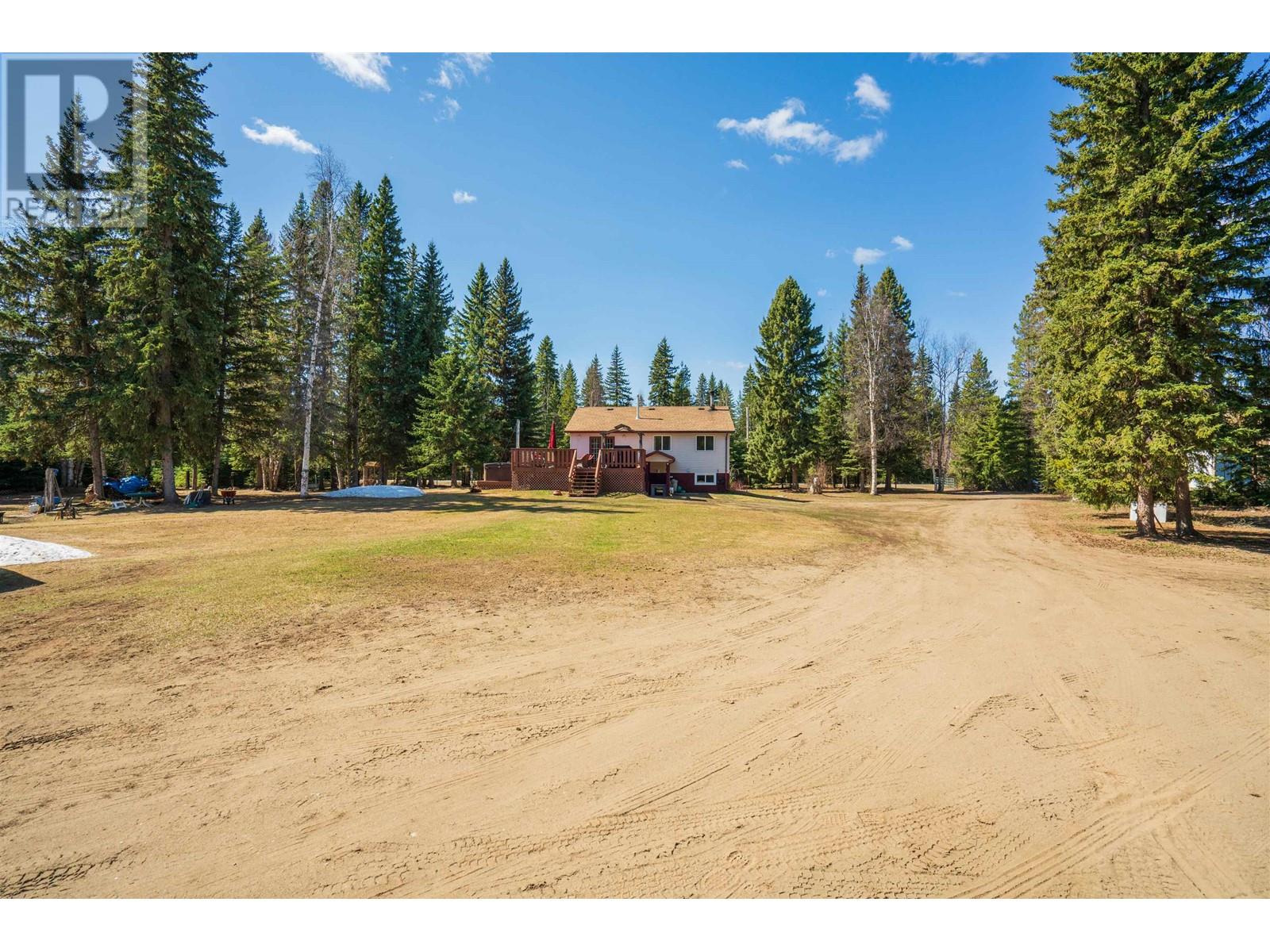4 Bedroom
3 Bathroom
2134 sqft
Fireplace
Forced Air
Acreage
$698,900
Looking for Country living on acreage within 20 minutes from town in desirable area? Consider this 4 bedroom ,3 bathroom home with OSBE, and large sundeck with hot tub. Other great features include: 200 AMP service to Home, 10 ft ceiling in basement, 38' x 30' outdoor dog kennel with 6ft. fencing and insulated dog house, 8 x 10 greenhouse, and a 38'x 83' shop that is perfect for RV storage/Man toys as well as a mechanic shop (includes a four point hoist). This property has sandy soils and is fully fenced . Recent updates include: fresh paint throughout, new hot water tank (2024), newer stainless appliances (Gas Stove), & countertops. Buckhorn Elementary School is 7 minute drive away. (id:5136)
Property Details
|
MLS® Number
|
R2989540 |
|
Property Type
|
Single Family |
|
Structure
|
Workshop |
Building
|
BathroomTotal
|
3 |
|
BedroomsTotal
|
4 |
|
Appliances
|
Washer/dryer Combo, Dishwasher, Range, Refrigerator |
|
BasementDevelopment
|
Partially Finished |
|
BasementType
|
Full (partially Finished) |
|
ConstructedDate
|
1996 |
|
ConstructionStyleAttachment
|
Detached |
|
ExteriorFinish
|
Vinyl Siding |
|
FireplacePresent
|
Yes |
|
FireplaceTotal
|
1 |
|
FoundationType
|
Concrete Perimeter |
|
HeatingFuel
|
Natural Gas, Wood |
|
HeatingType
|
Forced Air |
|
RoofMaterial
|
Asphalt Shingle |
|
RoofStyle
|
Conventional |
|
StoriesTotal
|
1 |
|
SizeInterior
|
2134 Sqft |
|
Type
|
House |
|
UtilityWater
|
Drilled Well |
Parking
Land
|
Acreage
|
Yes |
|
SizeIrregular
|
1.88 |
|
SizeTotal
|
1.88 Ac |
|
SizeTotalText
|
1.88 Ac |
Rooms
| Level |
Type |
Length |
Width |
Dimensions |
|
Basement |
Recreational, Games Room |
20 ft |
11 ft ,9 in |
20 ft x 11 ft ,9 in |
|
Basement |
Flex Space |
16 ft ,9 in |
13 ft ,8 in |
16 ft ,9 in x 13 ft ,8 in |
|
Basement |
Bedroom 4 |
13 ft ,6 in |
15 ft ,1 in |
13 ft ,6 in x 15 ft ,1 in |
|
Main Level |
Kitchen |
12 ft ,2 in |
10 ft |
12 ft ,2 in x 10 ft |
|
Main Level |
Dining Room |
12 ft ,2 in |
8 ft |
12 ft ,2 in x 8 ft |
|
Main Level |
Living Room |
16 ft |
14 ft |
16 ft x 14 ft |
|
Main Level |
Primary Bedroom |
10 ft ,9 in |
12 ft ,1 in |
10 ft ,9 in x 12 ft ,1 in |
|
Main Level |
Bedroom 2 |
9 ft |
10 ft ,1 in |
9 ft x 10 ft ,1 in |
|
Main Level |
Bedroom 3 |
8 ft ,6 in |
10 ft ,2 in |
8 ft ,6 in x 10 ft ,2 in |
https://www.realtor.ca/real-estate/28158965/18790-forest-nursery-road-prince-george











































