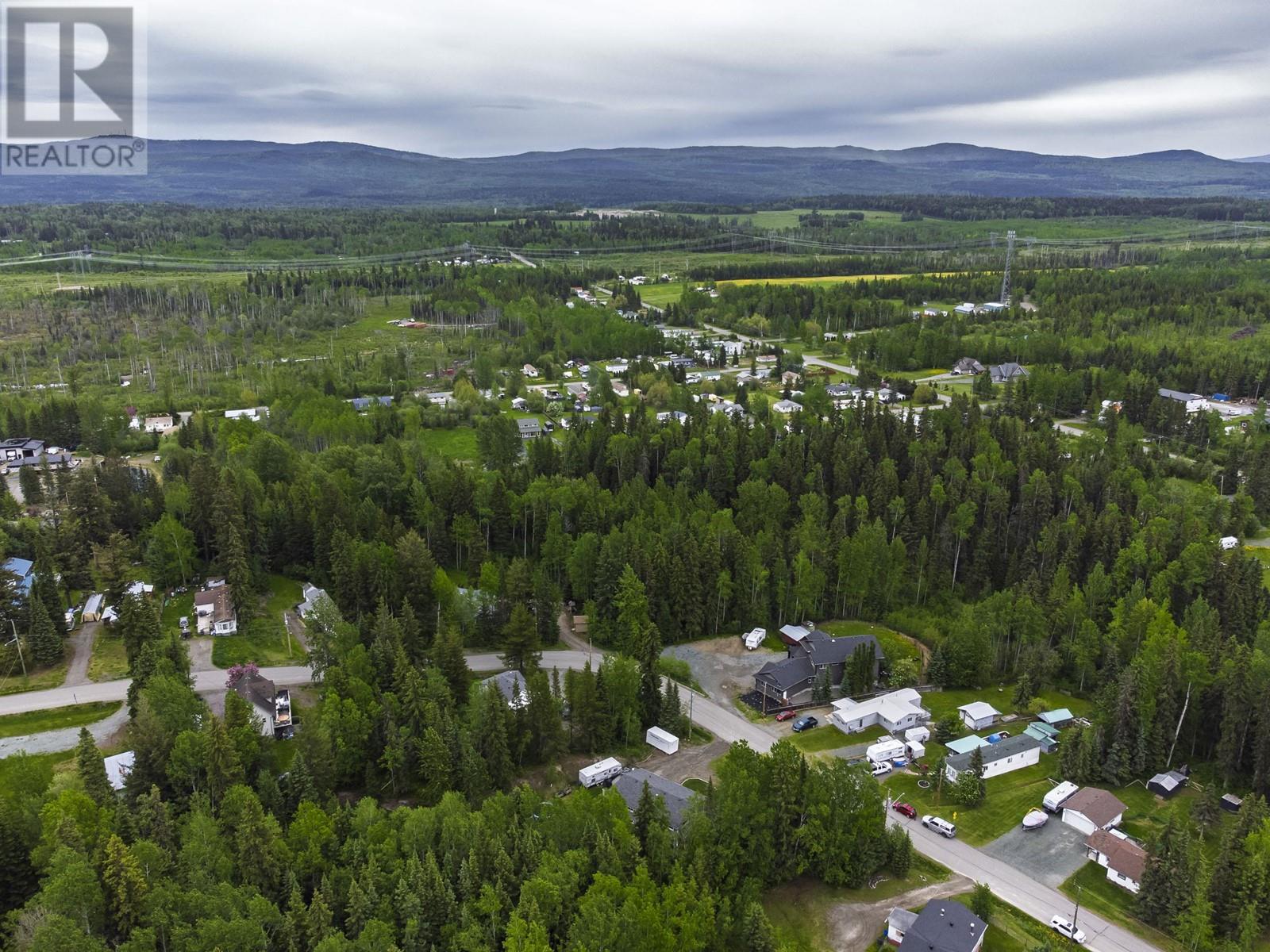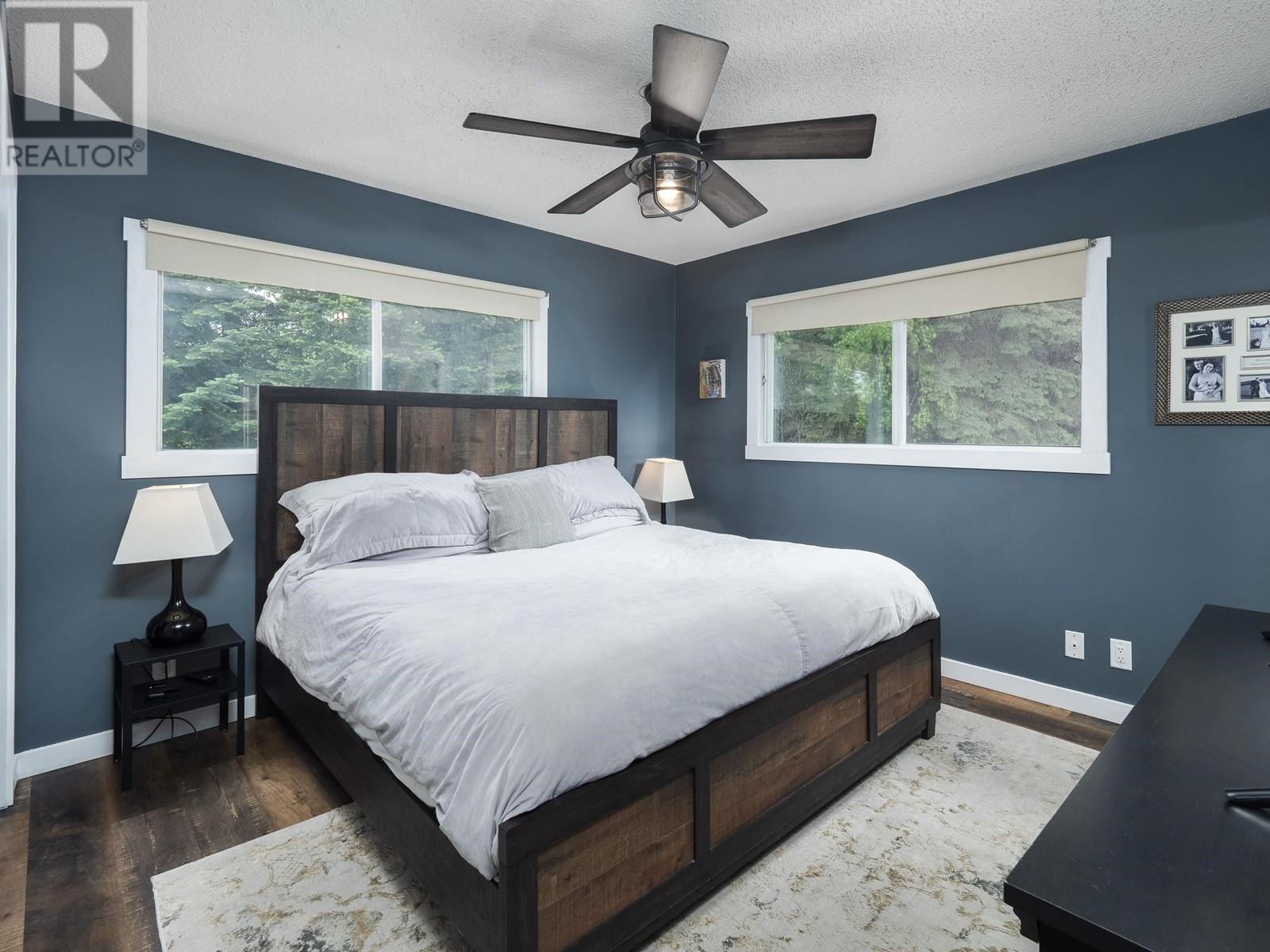4 Bedroom
3 Bathroom
2037 sqft
Split Level Entry
Forced Air
$645,000
Welcome to this beautifully updated 4 Bed, 3 Bath home on 0.92 acres in South Blackburn. South-facing with large windows for abundant natural light. Stunning updated kitchen with island, modern appliances and quartz counters. Access to a large sun deck—perfect for cooking, entertaining & outdoor dining. City sewer and water. Attached double garage. The expansive lot offers endless possibilities for activities, gardening, or private enjoyment, enhanced by a small creek running along the property. This light-filled haven seamlessly blends modern comforts, including updated flooring and bathrooms, and spacious living in city limits. Don't miss this exceptional property. (id:5136)
Property Details
|
MLS® Number
|
R3010626 |
|
Property Type
|
Single Family |
Building
|
BathroomTotal
|
3 |
|
BedroomsTotal
|
4 |
|
ArchitecturalStyle
|
Split Level Entry |
|
BasementDevelopment
|
Finished |
|
BasementType
|
Full (finished) |
|
ConstructedDate
|
1978 |
|
ConstructionStyleAttachment
|
Detached |
|
ExteriorFinish
|
Vinyl Siding |
|
FoundationType
|
Concrete Perimeter |
|
HeatingFuel
|
Natural Gas |
|
HeatingType
|
Forced Air |
|
RoofMaterial
|
Asphalt Shingle |
|
RoofStyle
|
Conventional |
|
StoriesTotal
|
2 |
|
SizeInterior
|
2037 Sqft |
|
Type
|
House |
|
UtilityWater
|
Municipal Water |
Parking
Land
|
Acreage
|
No |
|
SizeIrregular
|
40075 |
|
SizeTotal
|
40075 Sqft |
|
SizeTotalText
|
40075 Sqft |
Rooms
| Level |
Type |
Length |
Width |
Dimensions |
|
Lower Level |
Recreational, Games Room |
15 ft ,2 in |
23 ft ,1 in |
15 ft ,2 in x 23 ft ,1 in |
|
Lower Level |
Mud Room |
23 ft ,4 in |
12 ft ,4 in |
23 ft ,4 in x 12 ft ,4 in |
|
Lower Level |
Utility Room |
8 ft ,9 in |
8 ft ,3 in |
8 ft ,9 in x 8 ft ,3 in |
|
Lower Level |
Bedroom 4 |
10 ft ,5 in |
11 ft ,2 in |
10 ft ,5 in x 11 ft ,2 in |
|
Main Level |
Foyer |
6 ft ,6 in |
4 ft ,2 in |
6 ft ,6 in x 4 ft ,2 in |
|
Main Level |
Living Room |
16 ft ,6 in |
13 ft ,3 in |
16 ft ,6 in x 13 ft ,3 in |
|
Main Level |
Dining Room |
9 ft ,3 in |
13 ft ,7 in |
9 ft ,3 in x 13 ft ,7 in |
|
Main Level |
Kitchen |
11 ft ,7 in |
13 ft ,7 in |
11 ft ,7 in x 13 ft ,7 in |
|
Main Level |
Primary Bedroom |
11 ft ,8 in |
13 ft ,9 in |
11 ft ,8 in x 13 ft ,9 in |
|
Main Level |
Bedroom 2 |
8 ft ,9 in |
10 ft ,3 in |
8 ft ,9 in x 10 ft ,3 in |
|
Main Level |
Bedroom 3 |
8 ft ,7 in |
13 ft ,9 in |
8 ft ,7 in x 13 ft ,9 in |
https://www.realtor.ca/real-estate/28409089/1899-sommerville-road-prince-george


































