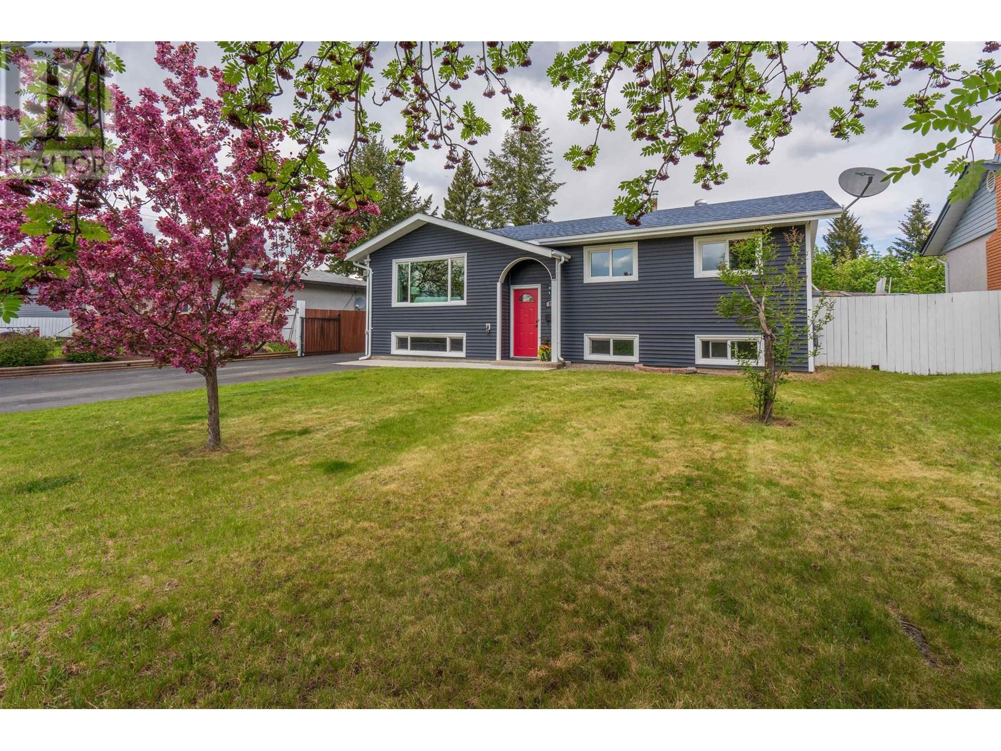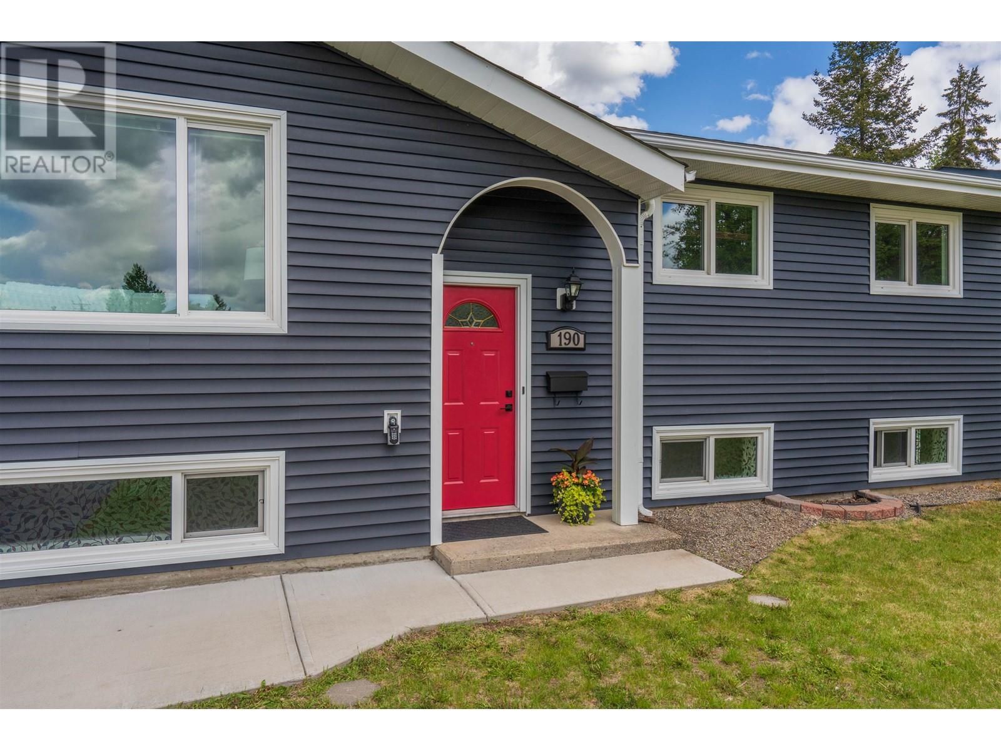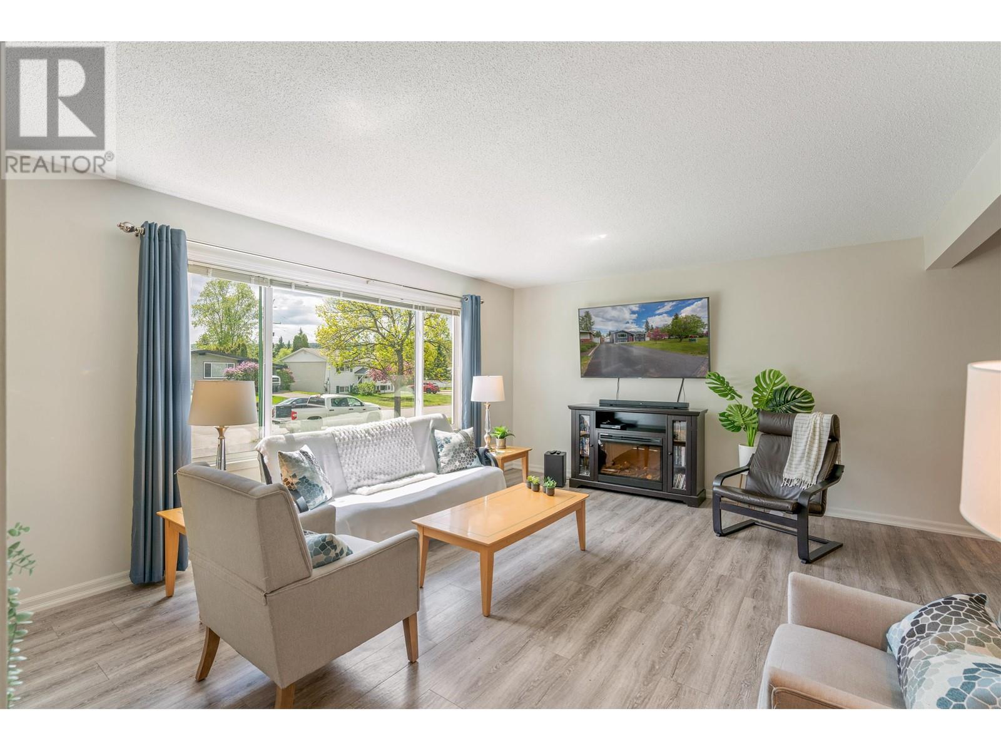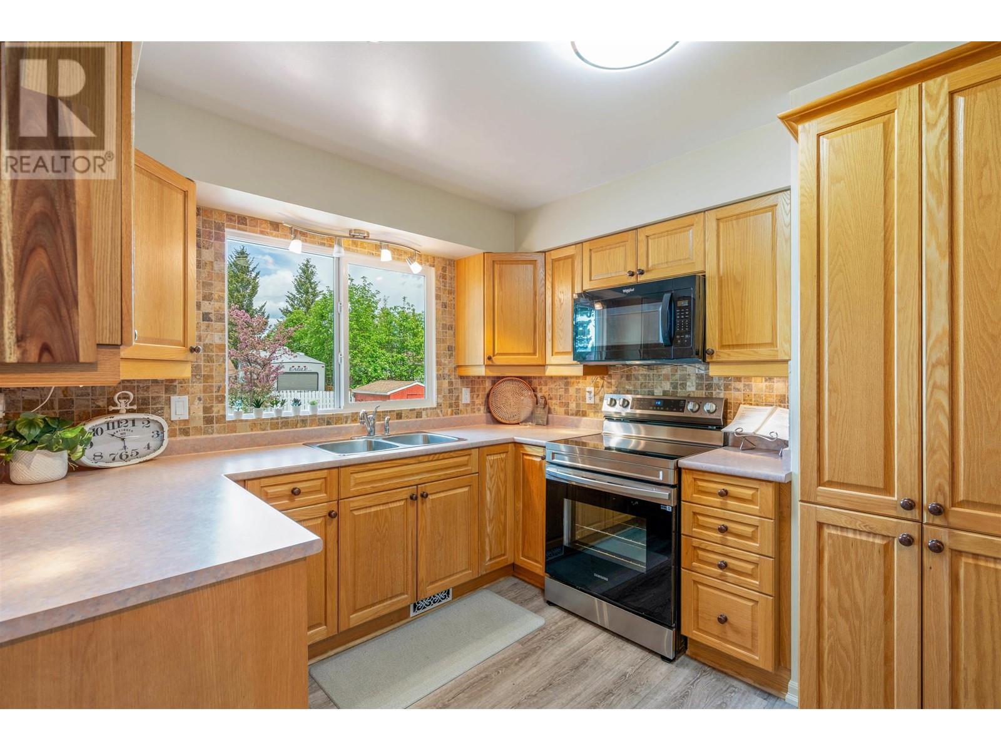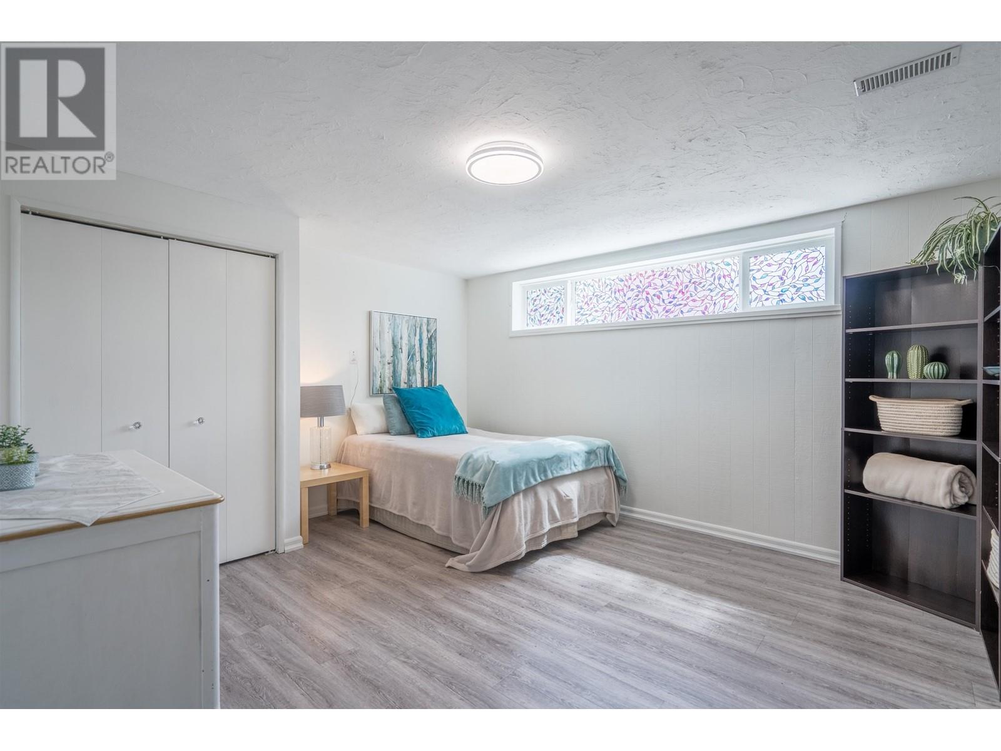4 Bedroom
3 Bathroom
2252 sqft
Split Level Entry
Forced Air
$544,900
* PREC - Personal Real Estate Corporation. This 4 bed, 2.5 bath home, located in a desirable neighborhood within walking distance to schools and parks, is sure to please! Lots of work has been done here over the years. You'll love the double wide driveway with gate that goes all the way back to the detached garage (has a mechanic's pit!). The stunning newer siding gives great street appeal. Inside there is fresh paint throughout, all the flooring has been done, a quality kitchen (2009), large primary bedroom with half bath ensuite. The split rear entry makes this home easily "suite-able", or the basement is also an ideal layout for family with a sprawling bedroom, huge recroom, laundry and 3 piece bath. There is so much to appreciate here *Information not to be relied upon without independent verification* (id:5136)
Property Details
|
MLS® Number
|
R3008028 |
|
Property Type
|
Single Family |
Building
|
BathroomTotal
|
3 |
|
BedroomsTotal
|
4 |
|
ArchitecturalStyle
|
Split Level Entry |
|
BasementDevelopment
|
Finished |
|
BasementType
|
N/a (finished) |
|
ConstructedDate
|
1970 |
|
ConstructionStyleAttachment
|
Detached |
|
FoundationType
|
Concrete Perimeter |
|
HeatingFuel
|
Natural Gas |
|
HeatingType
|
Forced Air |
|
RoofMaterial
|
Asphalt Shingle |
|
RoofStyle
|
Conventional |
|
StoriesTotal
|
2 |
|
SizeInterior
|
2252 Sqft |
|
Type
|
House |
|
UtilityWater
|
Municipal Water |
Parking
Land
|
Acreage
|
No |
|
SizeIrregular
|
7620 |
|
SizeTotal
|
7620 Sqft |
|
SizeTotalText
|
7620 Sqft |
Rooms
| Level |
Type |
Length |
Width |
Dimensions |
|
Basement |
Bedroom 4 |
12 ft ,9 in |
14 ft ,4 in |
12 ft ,9 in x 14 ft ,4 in |
|
Basement |
Laundry Room |
9 ft |
18 ft ,7 in |
9 ft x 18 ft ,7 in |
|
Basement |
Recreational, Games Room |
10 ft ,1 in |
25 ft ,6 in |
10 ft ,1 in x 25 ft ,6 in |
|
Basement |
Flex Space |
13 ft ,4 in |
9 ft ,8 in |
13 ft ,4 in x 9 ft ,8 in |
|
Main Level |
Living Room |
13 ft ,5 in |
16 ft ,3 in |
13 ft ,5 in x 16 ft ,3 in |
|
Main Level |
Dining Room |
8 ft ,1 in |
10 ft ,2 in |
8 ft ,1 in x 10 ft ,2 in |
|
Main Level |
Kitchen |
12 ft ,1 in |
13 ft ,5 in |
12 ft ,1 in x 13 ft ,5 in |
|
Main Level |
Bedroom 2 |
10 ft ,1 in |
8 ft ,1 in |
10 ft ,1 in x 8 ft ,1 in |
|
Main Level |
Bedroom 3 |
10 ft ,1 in |
9 ft ,1 in |
10 ft ,1 in x 9 ft ,1 in |
|
Main Level |
Primary Bedroom |
13 ft |
11 ft ,3 in |
13 ft x 11 ft ,3 in |
https://www.realtor.ca/real-estate/28375383/190-mckinley-crescent-prince-george

