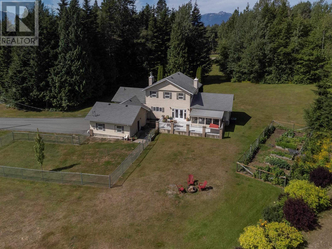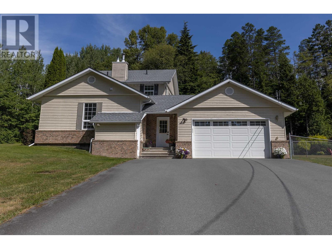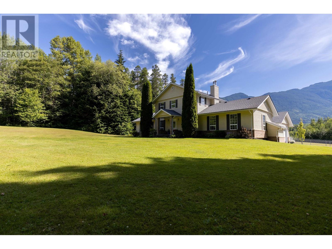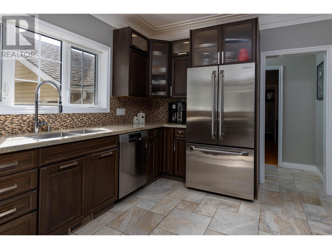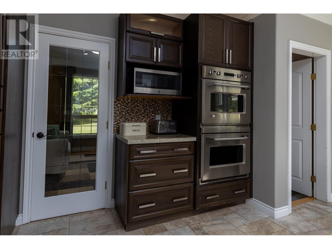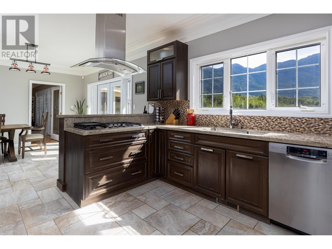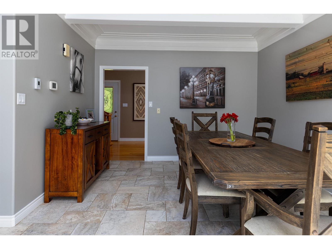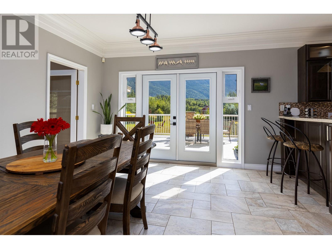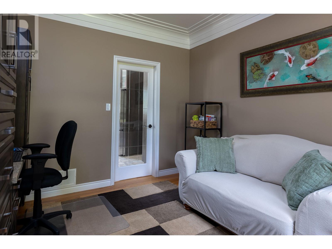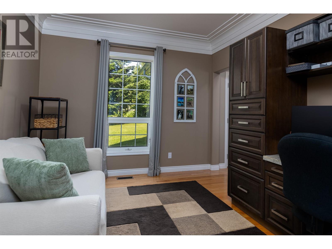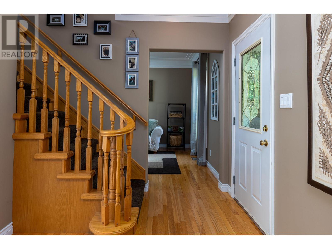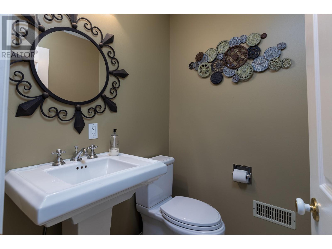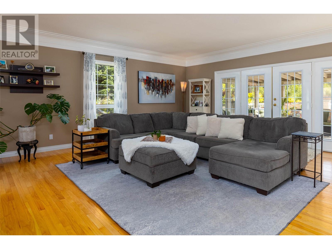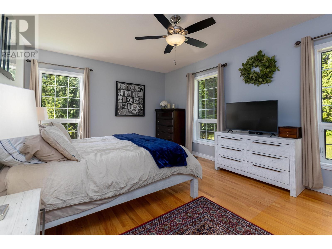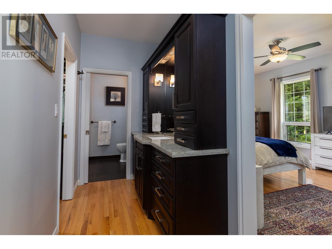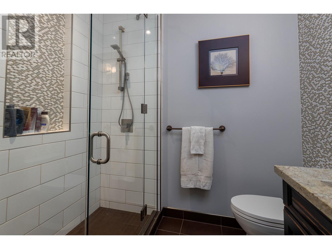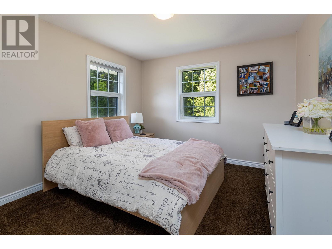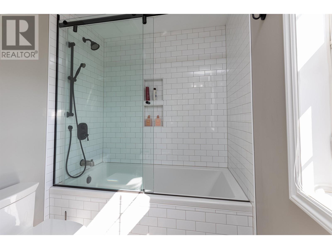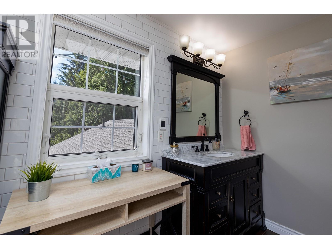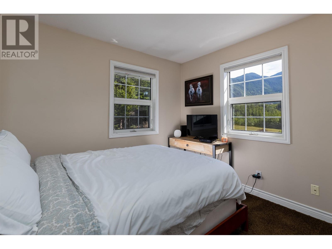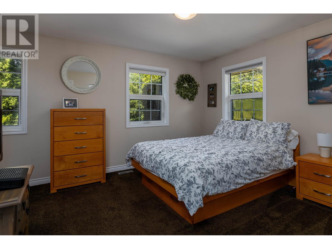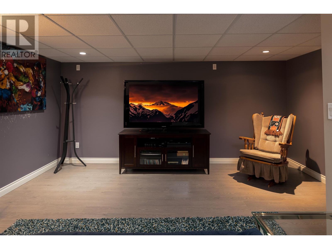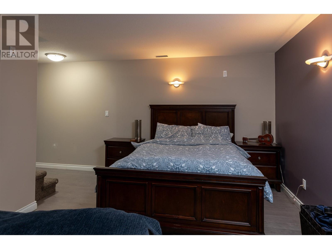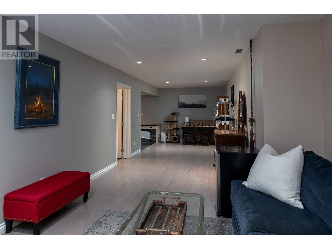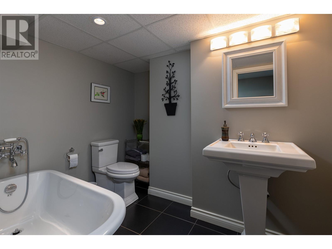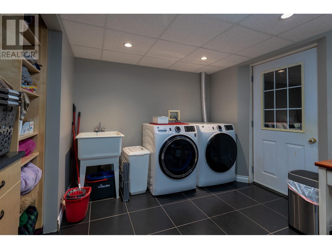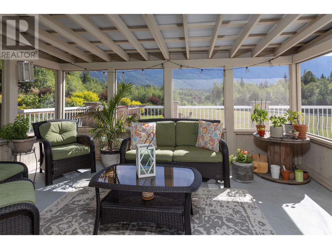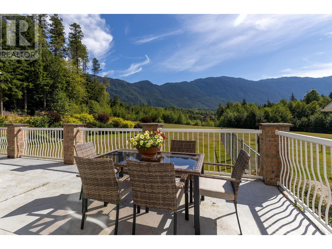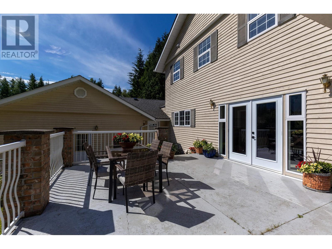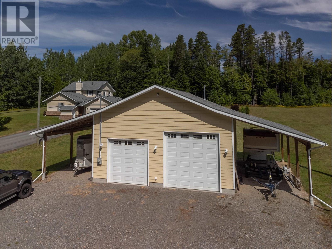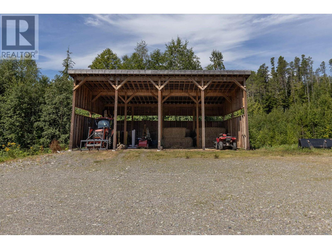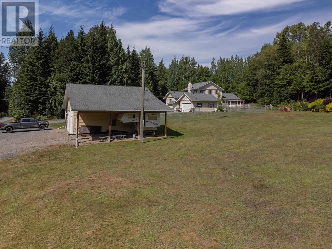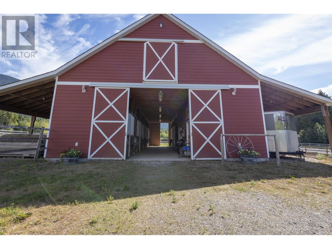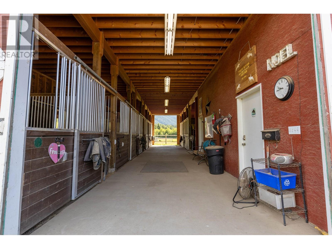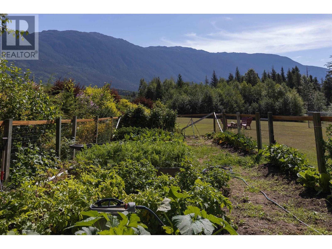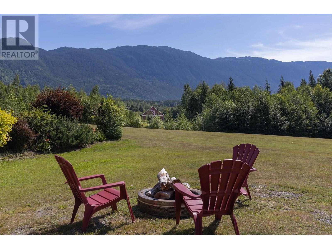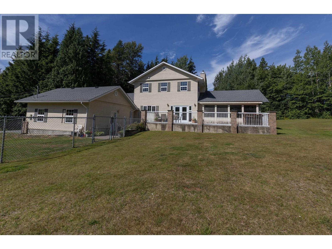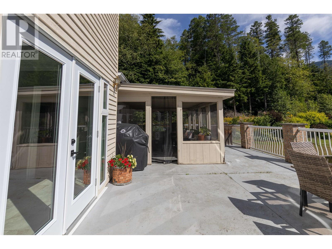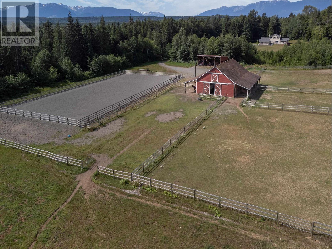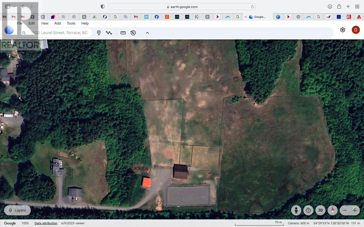4 Bedroom
4 Bathroom
3944 sqft
Forced Air
Acreage
$1,950,000
* PREC - Personal Real Estate Corporation. Gems like this don't come often! Situated on 35 acres of private agricultural land, this picturesque package is as peaceful as it is stunning. Beautiful home built in 1993 featuring 4 beds, 3 1/2 baths renovated in 2012. A sunroom off the living area as well as a large deck overlooking the detached shop & gorgeous barn. The 2013 detached 32'x34' shop with 14' overhangs has room for all your toys & even has a bathroom. The 36'x60' custom built 2013 barn has 14' ceilings & 12' overhangs on both sides. 7 - 12'x12' stalls, heated tack room, feed room/bathroom complete w/ hot water & washer & dryer. Fenced 100'x200' riding ring, 16 acres of fenced & cross fenced pasture & there's a 30'x40' hay/equipment storage dry shed. Plenty of space for horses & animals. (id:5136)
Property Details
|
MLS® Number
|
R2994694 |
|
Property Type
|
Single Family |
Building
|
BathroomTotal
|
4 |
|
BedroomsTotal
|
4 |
|
BasementType
|
Partial |
|
ConstructedDate
|
1993 |
|
ConstructionStyleAttachment
|
Detached |
|
ExteriorFinish
|
Vinyl Siding |
|
FoundationType
|
Concrete Perimeter |
|
HeatingFuel
|
Natural Gas |
|
HeatingType
|
Forced Air |
|
RoofMaterial
|
Asphalt Shingle |
|
RoofStyle
|
Conventional |
|
StoriesTotal
|
3 |
|
SizeInterior
|
3944 Sqft |
|
Type
|
House |
|
UtilityWater
|
Municipal Water |
Parking
Land
|
Acreage
|
Yes |
|
SizeIrregular
|
35.02 |
|
SizeTotal
|
35.02 Ac |
|
SizeTotalText
|
35.02 Ac |
Rooms
| Level |
Type |
Length |
Width |
Dimensions |
|
Above |
Bedroom 2 |
11 ft |
12 ft ,8 in |
11 ft x 12 ft ,8 in |
|
Above |
Bedroom 3 |
12 ft ,5 in |
12 ft ,2 in |
12 ft ,5 in x 12 ft ,2 in |
|
Above |
Bedroom 4 |
9 ft |
10 ft |
9 ft x 10 ft |
|
Basement |
Recreational, Games Room |
23 ft ,7 in |
11 ft ,3 in |
23 ft ,7 in x 11 ft ,3 in |
|
Basement |
Dining Nook |
4 ft |
8 ft ,9 in |
4 ft x 8 ft ,9 in |
|
Basement |
Flex Space |
31 ft ,1 in |
11 ft ,5 in |
31 ft ,1 in x 11 ft ,5 in |
|
Basement |
Utility Room |
11 ft ,9 in |
11 ft ,3 in |
11 ft ,9 in x 11 ft ,3 in |
|
Basement |
Laundry Room |
8 ft ,8 in |
10 ft ,4 in |
8 ft ,8 in x 10 ft ,4 in |
|
Main Level |
Living Room |
19 ft |
21 ft ,4 in |
19 ft x 21 ft ,4 in |
|
Main Level |
Dining Room |
11 ft ,7 in |
16 ft ,1 in |
11 ft ,7 in x 16 ft ,1 in |
|
Main Level |
Kitchen |
12 ft |
15 ft ,3 in |
12 ft x 15 ft ,3 in |
|
Main Level |
Den |
10 ft ,8 in |
12 ft ,2 in |
10 ft ,8 in x 12 ft ,2 in |
|
Main Level |
Primary Bedroom |
19 ft |
13 ft |
19 ft x 13 ft |
https://www.realtor.ca/real-estate/28220100/1920-laurel-street-thornhill

