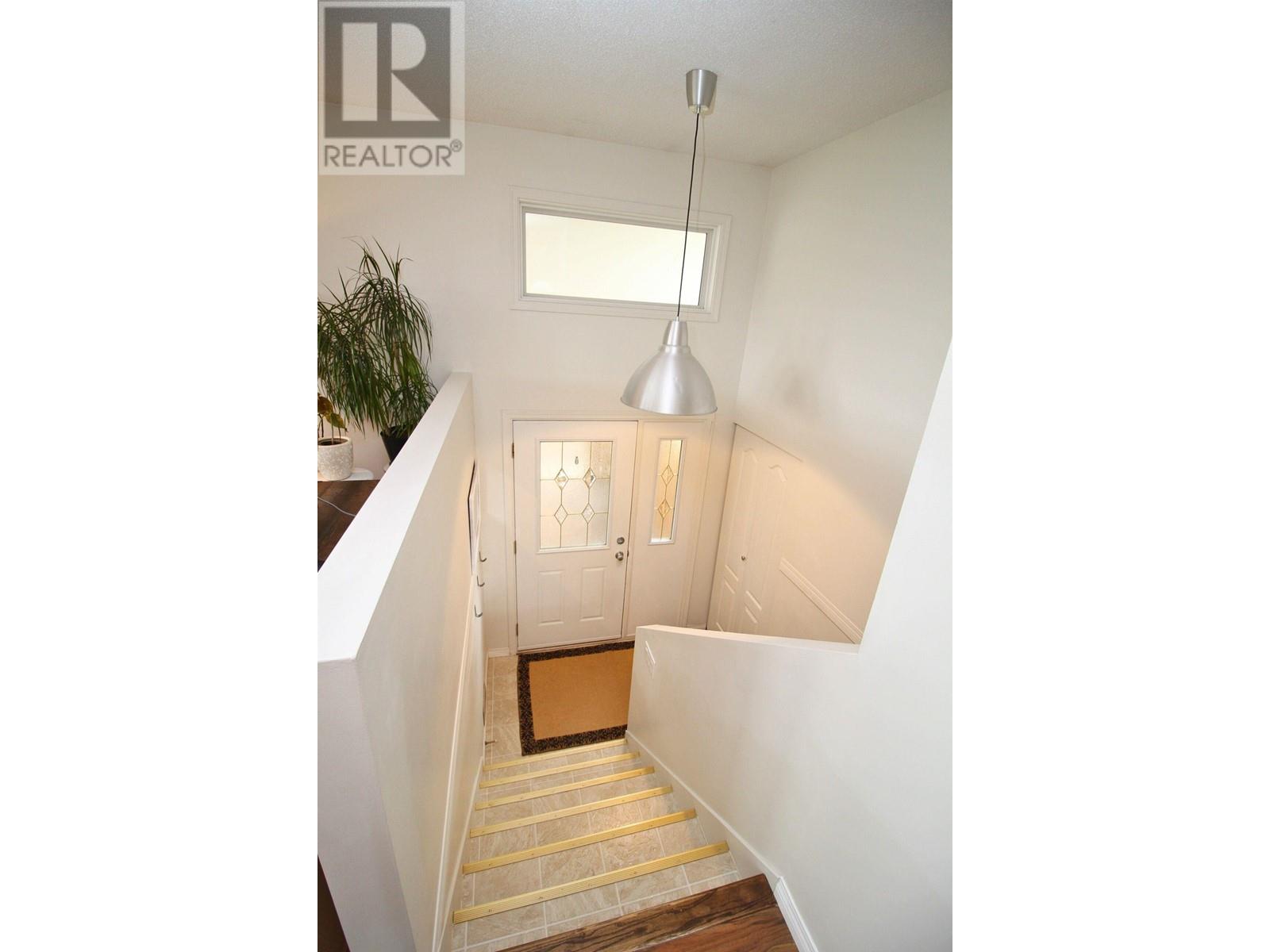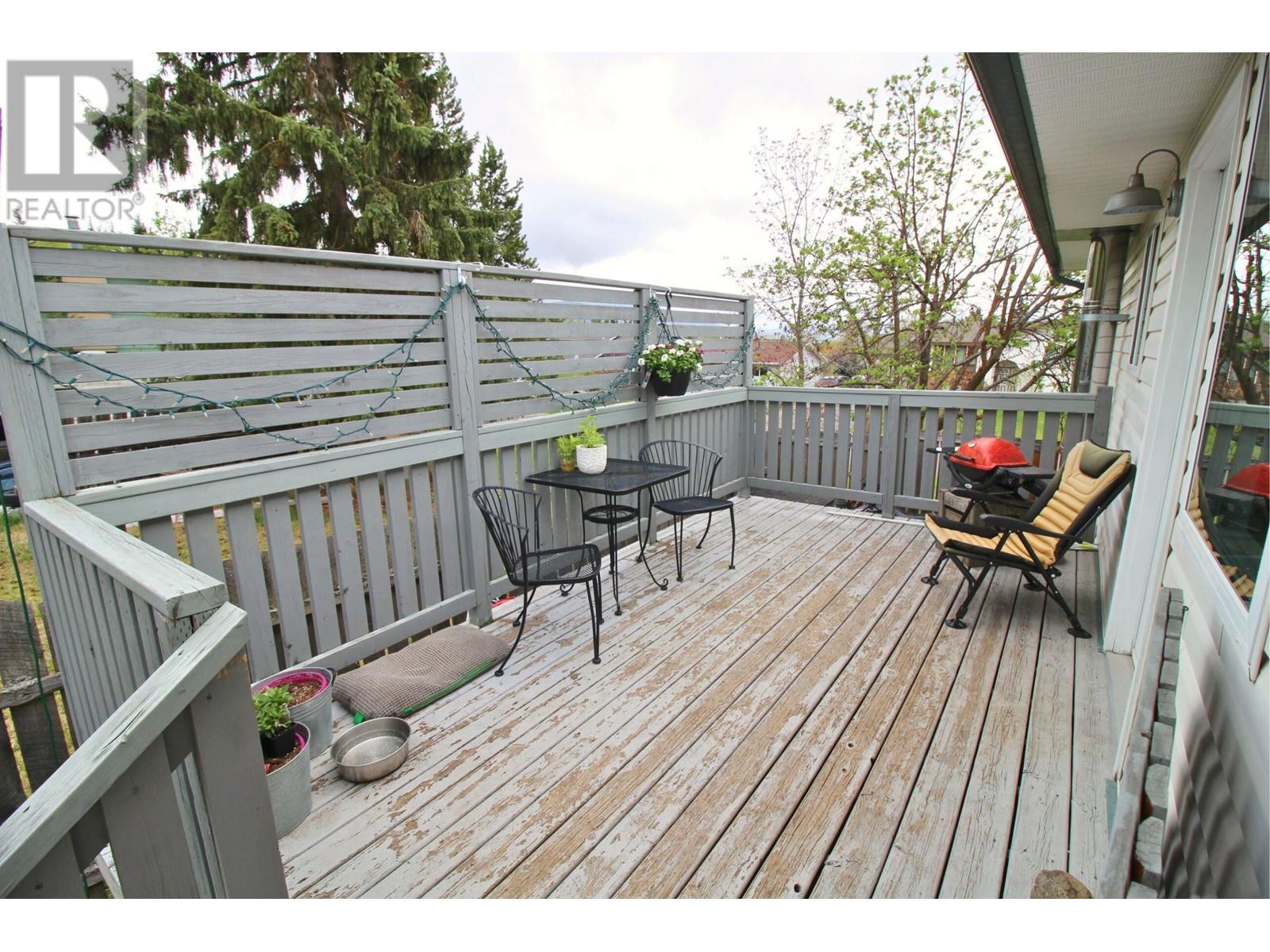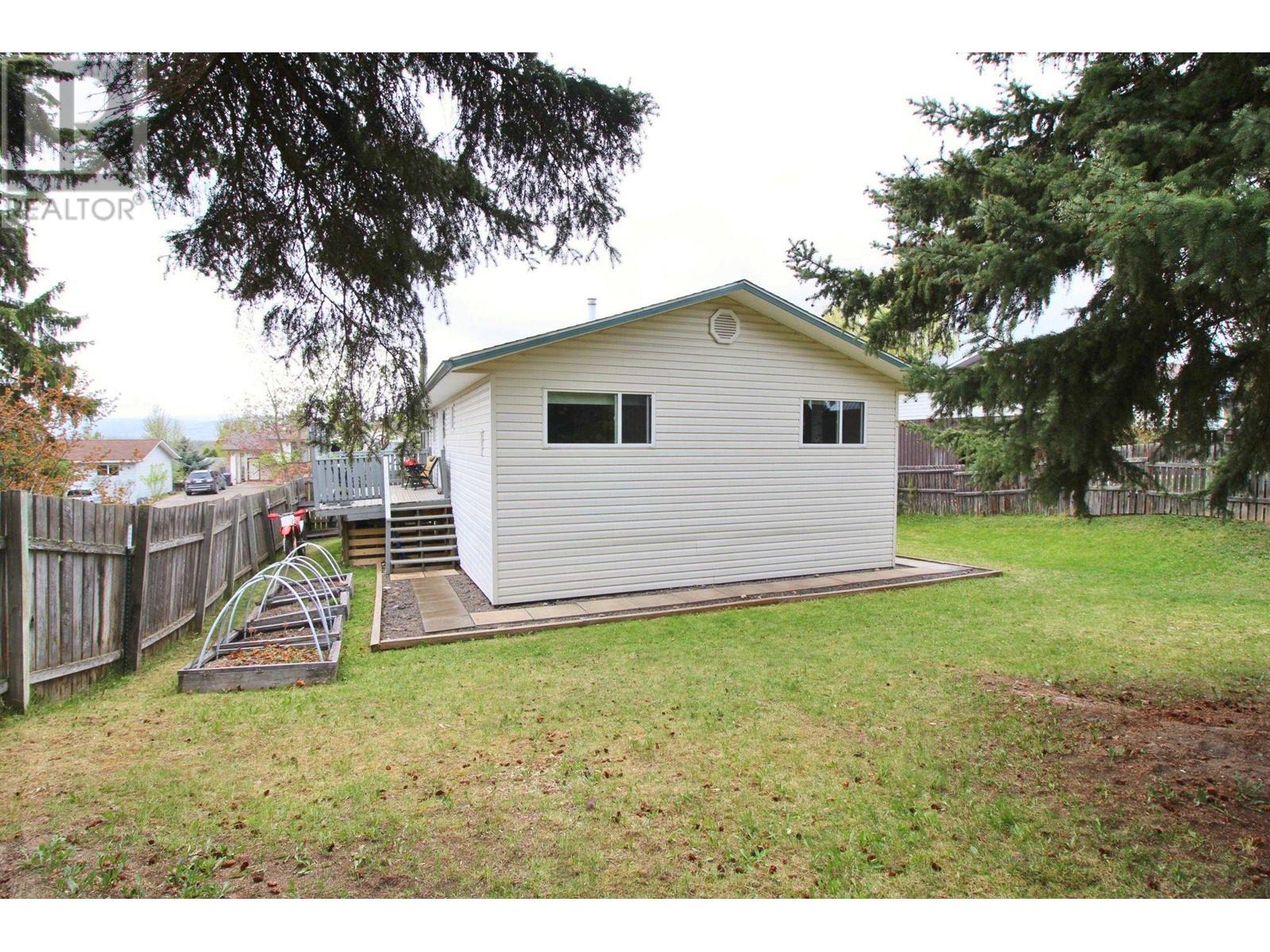4 Bedroom
2 Bathroom
2350 sqft
Split Level Entry
Fireplace
Forced Air
$299,900
* PREC - Personal Real Estate Corporation. Move-in ready! Nicely updated and well kept 4 bdrm/2 bath family home in Houston, BC. The main floor features a spacious livingroom with large windows letting in lots of natural light, bright dining room, and nice kitchen plus eating nook with access to sundeck. 3 bdrms and 4 pc bath on main. The bsmt features a huge family room with wood stove and lots of windows. It also offers a large 4th bdrm, separate laundry area, 3 pc bath, and lots of storage. Convenient carport, fenced backyard, handy storage shed, & sundeck. Value-adding updates inside and out include: roof shingles (2023), vinyl windows, vinyl siding, soffit/facia/eaves, high eff-gas furnace, flooring, interior doors, paint, trim, & more! (id:5136)
Property Details
|
MLS® Number
|
R3005071 |
|
Property Type
|
Single Family |
Building
|
BathroomTotal
|
2 |
|
BedroomsTotal
|
4 |
|
Appliances
|
Washer/dryer Combo, Stove |
|
ArchitecturalStyle
|
Split Level Entry |
|
BasementDevelopment
|
Partially Finished |
|
BasementType
|
N/a (partially Finished) |
|
ConstructedDate
|
1980 |
|
ConstructionStyleAttachment
|
Detached |
|
ExteriorFinish
|
Vinyl Siding |
|
FireplacePresent
|
Yes |
|
FireplaceTotal
|
1 |
|
FoundationType
|
Preserved Wood |
|
HeatingFuel
|
Natural Gas, Wood |
|
HeatingType
|
Forced Air |
|
RoofMaterial
|
Asphalt Shingle |
|
RoofStyle
|
Conventional |
|
StoriesTotal
|
2 |
|
SizeInterior
|
2350 Sqft |
|
Type
|
House |
|
UtilityWater
|
Municipal Water |
Parking
Land
|
Acreage
|
No |
|
SizeIrregular
|
6953 |
|
SizeTotal
|
6953 Sqft |
|
SizeTotalText
|
6953 Sqft |
Rooms
| Level |
Type |
Length |
Width |
Dimensions |
|
Basement |
Bedroom 4 |
12 ft |
20 ft |
12 ft x 20 ft |
|
Basement |
Family Room |
23 ft ,1 in |
15 ft ,2 in |
23 ft ,1 in x 15 ft ,2 in |
|
Basement |
Laundry Room |
5 ft ,8 in |
8 ft ,7 in |
5 ft ,8 in x 8 ft ,7 in |
|
Main Level |
Living Room |
17 ft ,3 in |
13 ft ,1 in |
17 ft ,3 in x 13 ft ,1 in |
|
Main Level |
Kitchen |
9 ft |
9 ft ,1 in |
9 ft x 9 ft ,1 in |
|
Main Level |
Dining Room |
9 ft ,9 in |
10 ft ,4 in |
9 ft ,9 in x 10 ft ,4 in |
|
Main Level |
Eating Area |
7 ft ,2 in |
9 ft ,1 in |
7 ft ,2 in x 9 ft ,1 in |
|
Main Level |
Primary Bedroom |
12 ft ,5 in |
9 ft ,1 in |
12 ft ,5 in x 9 ft ,1 in |
|
Main Level |
Bedroom 2 |
10 ft ,7 in |
9 ft ,7 in |
10 ft ,7 in x 9 ft ,7 in |
|
Main Level |
Bedroom 3 |
10 ft ,3 in |
10 ft ,7 in |
10 ft ,3 in x 10 ft ,7 in |
https://www.realtor.ca/real-estate/28346289/1960-sullivan-way-houston











































