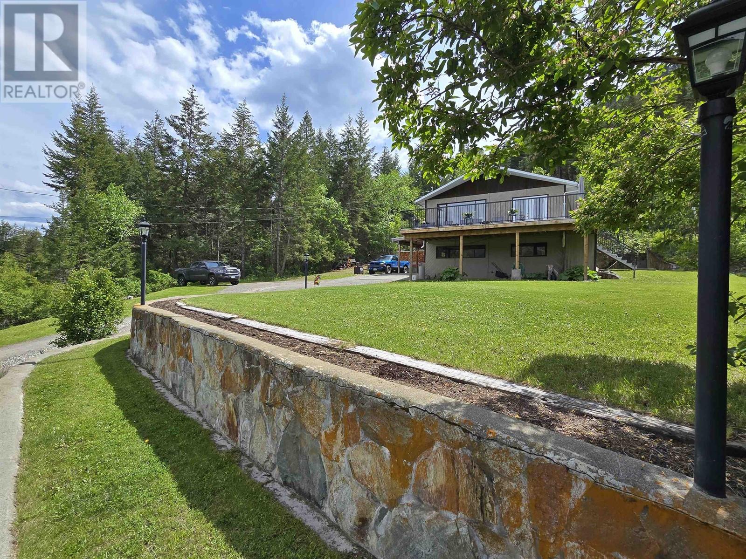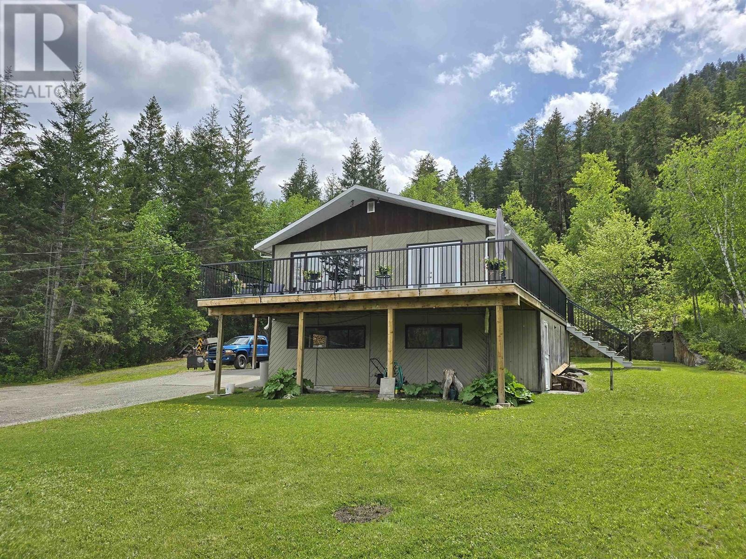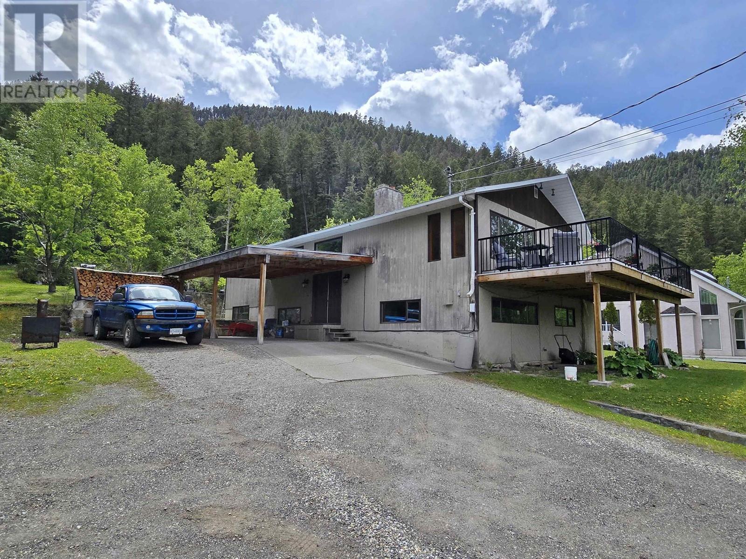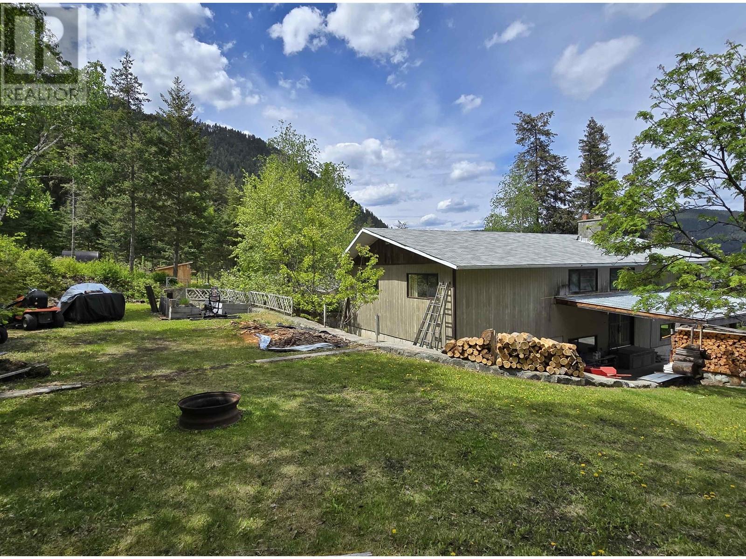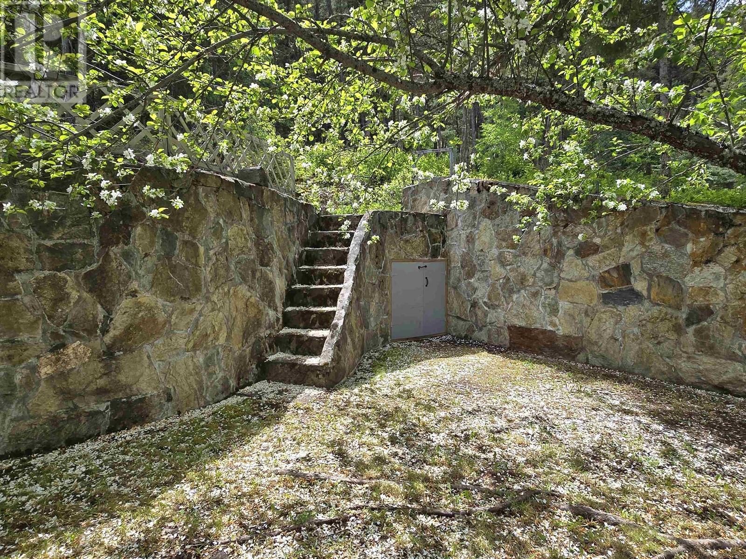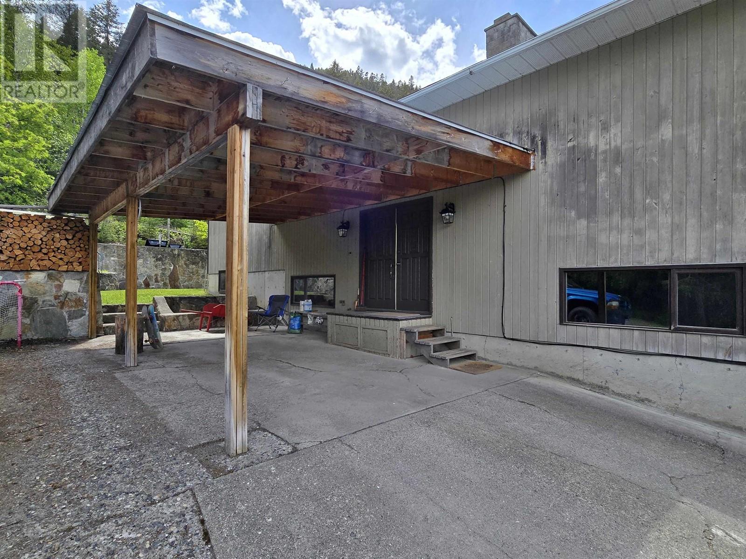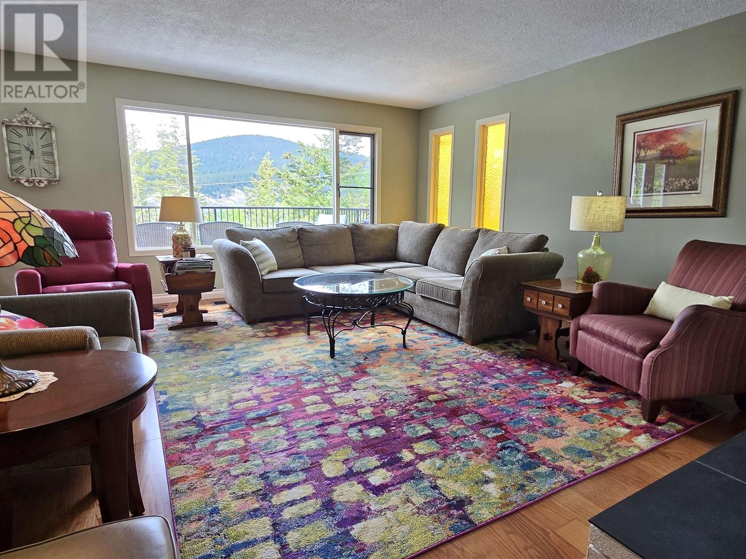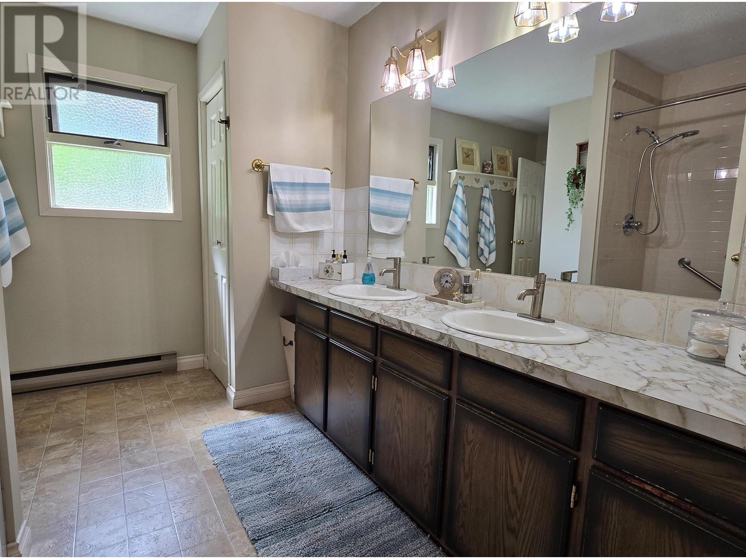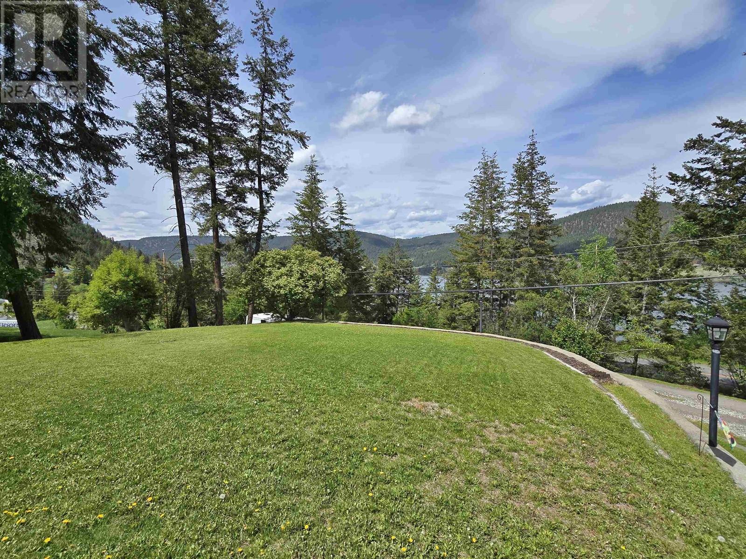1963 South Lakeside Drive Williams Lake, British Columbia V2G 5G1
5 Bedroom
2 Bathroom
2808 sqft
Fireplace
$515,000
Spacious 5 bed, 2800sqft family home with a great lakeview. Private yard spaces, gardens and beautiful rockwork provide an outstanding outdoor experience! Great layout - with large bedrooms + family rooms, ample natural light and lots of character. Relax on the newly replaced deck, offering tranquil views the lake. Many updates including decks & railings, hardwood flooring, paint, Blaze King woodstove and more. In-floor heat to keep things cozy, with separate basement access and lots of parking. Tons of storage and room for a 6th bedroom if needed, this home has so much to offer for everyone. Come check it out! (id:5136)
Property Details
| MLS® Number | R3007027 |
| Property Type | Single Family |
| StorageType | Storage |
| ViewType | View |
Building
| BathroomTotal | 2 |
| BedroomsTotal | 5 |
| Appliances | Washer, Dryer, Refrigerator, Stove, Dishwasher |
| BasementDevelopment | Finished |
| BasementType | Full (finished) |
| ConstructedDate | 1977 |
| ConstructionStyleAttachment | Detached |
| ExteriorFinish | Wood |
| FireplacePresent | Yes |
| FireplaceTotal | 2 |
| FoundationType | Concrete Perimeter |
| HeatingFuel | Electric |
| RoofMaterial | Asphalt Shingle |
| RoofStyle | Conventional |
| StoriesTotal | 2 |
| SizeInterior | 2808 Sqft |
| Type | House |
| UtilityWater | Drilled Well |
Parking
| Carport | |
| Other |
Land
| Acreage | No |
| SizeIrregular | 19602 |
| SizeTotal | 19602 Sqft |
| SizeTotalText | 19602 Sqft |
Rooms
| Level | Type | Length | Width | Dimensions |
|---|---|---|---|---|
| Lower Level | Family Room | 19 ft ,2 in | 15 ft ,1 in | 19 ft ,2 in x 15 ft ,1 in |
| Lower Level | Bedroom 4 | 14 ft ,7 in | 10 ft ,4 in | 14 ft ,7 in x 10 ft ,4 in |
| Lower Level | Bedroom 5 | 10 ft ,1 in | 10 ft ,4 in | 10 ft ,1 in x 10 ft ,4 in |
| Lower Level | Office | 11 ft ,3 in | 9 ft ,9 in | 11 ft ,3 in x 9 ft ,9 in |
| Lower Level | Laundry Room | 16 ft ,1 in | 9 ft ,2 in | 16 ft ,1 in x 9 ft ,2 in |
| Lower Level | Storage | 10 ft | 7 ft ,7 in | 10 ft x 7 ft ,7 in |
| Lower Level | Storage | 11 ft ,7 in | 10 ft ,7 in | 11 ft ,7 in x 10 ft ,7 in |
| Main Level | Living Room | 19 ft ,7 in | 13 ft ,1 in | 19 ft ,7 in x 13 ft ,1 in |
| Main Level | Kitchen | 10 ft ,9 in | 8 ft ,3 in | 10 ft ,9 in x 8 ft ,3 in |
| Main Level | Eating Area | 10 ft ,9 in | 7 ft ,9 in | 10 ft ,9 in x 7 ft ,9 in |
| Main Level | Dining Room | 11 ft ,8 in | 11 ft ,1 in | 11 ft ,8 in x 11 ft ,1 in |
| Main Level | Primary Bedroom | 14 ft ,1 in | 13 ft | 14 ft ,1 in x 13 ft |
| Main Level | Bedroom 2 | 13 ft ,8 in | 10 ft ,9 in | 13 ft ,8 in x 10 ft ,9 in |
| Main Level | Bedroom 3 | 10 ft ,9 in | 9 ft ,7 in | 10 ft ,9 in x 9 ft ,7 in |
https://www.realtor.ca/real-estate/28370873/1963-south-lakeside-drive-williams-lake
Interested?
Contact us for more information

