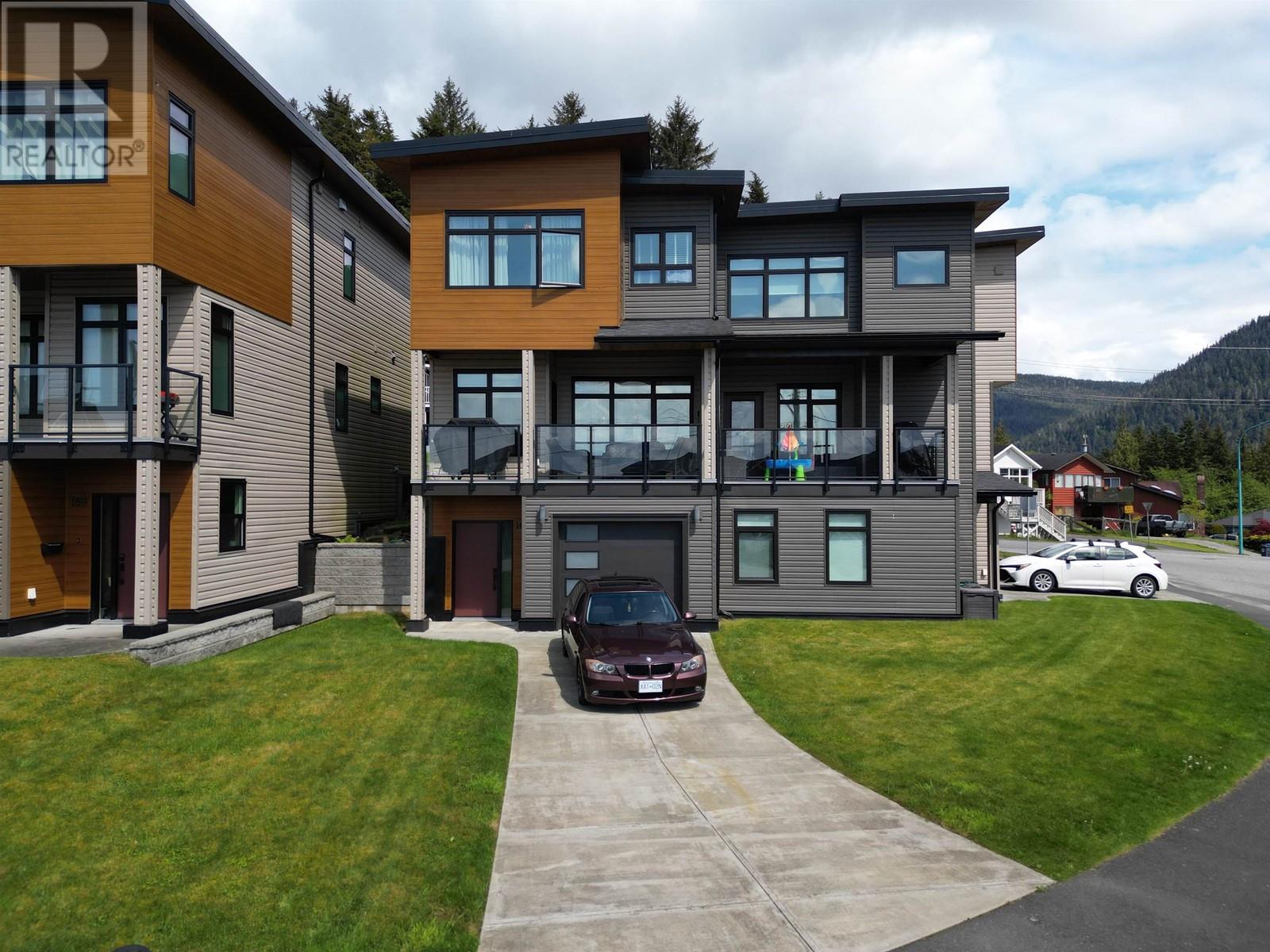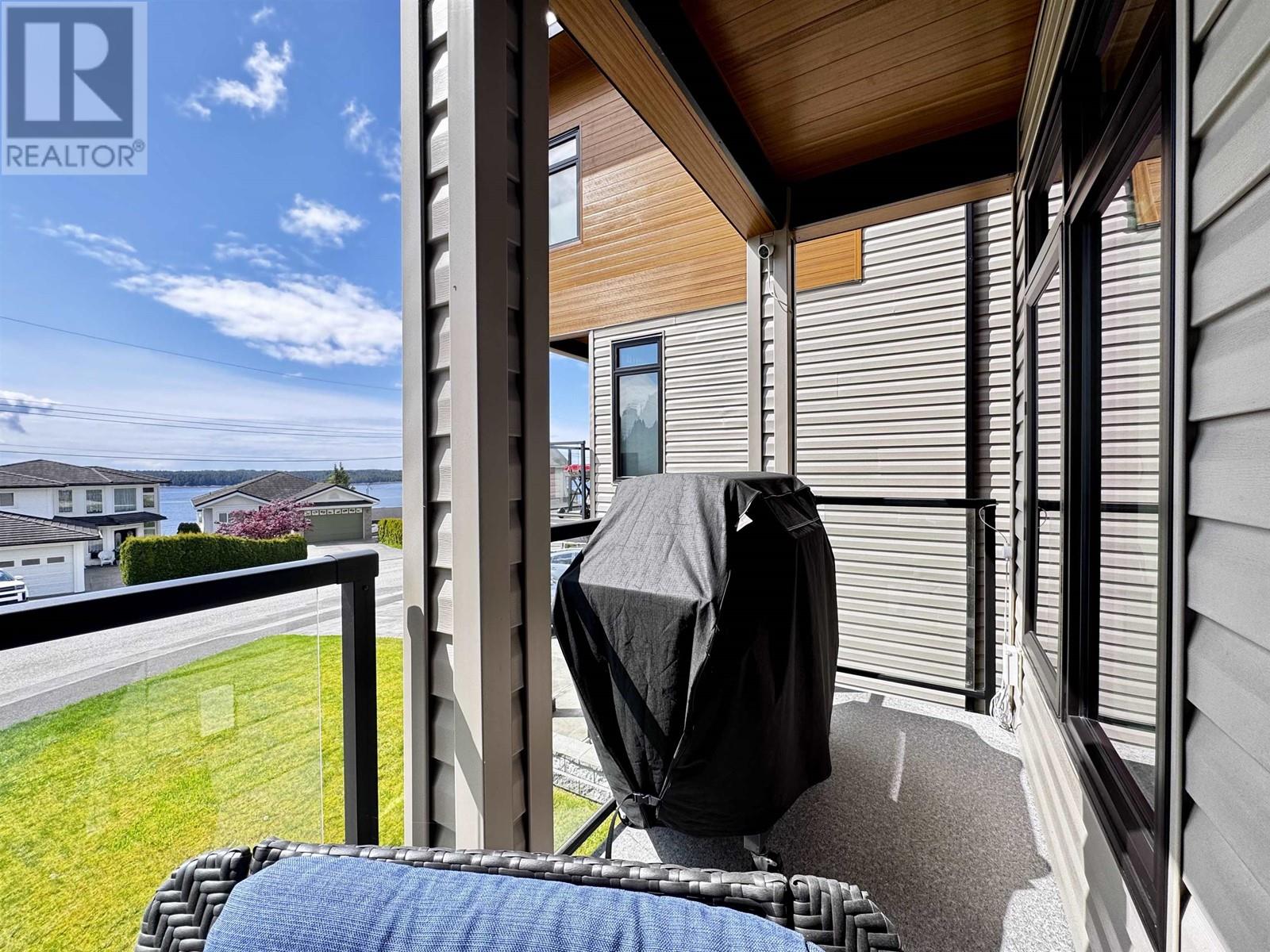3 Bedroom
3 Bathroom
1510 sqft
Baseboard Heaters
$610,000
* PREC - Personal Real Estate Corporation. This newly built 3-bedroom, 3-bathroom residence offers a commanding front-row view of Prince Rupert's dynamic skyline. Floor-to-ceiling windows fill the open-concept living area with natural light, presenting panoramic views that stretch across the West Coast horizon. Whether you're enjoying a quiet morning coffee or entertaining at sunset, the deck provides an unforgettable backdrop. The chef-inspired kitchen is as stylish as it is functional, featuring sleek stone countertops & premium appliance package, all blending into the modem aesthetic. The primary suite includes a walk-in closet and spa-like ensuite, while the other bedrooms are ideal for guests or your home office. The garage, designed for two cars, also offers ample storage and workspace. The views never get old! (id:5136)
Property Details
|
MLS® Number
|
R3006544 |
|
Property Type
|
Single Family |
|
ViewType
|
Mountain View, Ocean View |
Building
|
BathroomTotal
|
3 |
|
BedroomsTotal
|
3 |
|
Appliances
|
Washer, Dryer, Refrigerator, Stove, Dishwasher |
|
BasementType
|
None |
|
ConstructedDate
|
2017 |
|
ConstructionStyleAttachment
|
Attached |
|
ExteriorFinish
|
Vinyl Siding |
|
FoundationType
|
Concrete Perimeter |
|
HeatingFuel
|
Electric |
|
HeatingType
|
Baseboard Heaters |
|
RoofMaterial
|
Membrane |
|
RoofStyle
|
Conventional |
|
StoriesTotal
|
3 |
|
SizeInterior
|
1510 Sqft |
|
Type
|
Apartment |
|
UtilityWater
|
Municipal Water |
Parking
Land
|
Acreage
|
No |
|
SizeIrregular
|
2886 |
|
SizeTotal
|
2886 Sqft |
|
SizeTotalText
|
2886 Sqft |
Rooms
| Level |
Type |
Length |
Width |
Dimensions |
|
Above |
Primary Bedroom |
16 ft |
12 ft |
16 ft x 12 ft |
|
Above |
Bedroom 2 |
13 ft |
9 ft |
13 ft x 9 ft |
|
Above |
Bedroom 3 |
13 ft |
8 ft ,1 in |
13 ft x 8 ft ,1 in |
|
Above |
Other |
5 ft |
7 ft |
5 ft x 7 ft |
|
Lower Level |
Foyer |
6 ft ,1 in |
4 ft ,1 in |
6 ft ,1 in x 4 ft ,1 in |
|
Lower Level |
Workshop |
12 ft |
18 ft |
12 ft x 18 ft |
|
Lower Level |
Storage |
8 ft |
5 ft |
8 ft x 5 ft |
|
Main Level |
Kitchen |
15 ft |
12 ft ,5 in |
15 ft x 12 ft ,5 in |
|
Main Level |
Dining Room |
15 ft |
8 ft |
15 ft x 8 ft |
|
Main Level |
Living Room |
13 ft ,8 in |
15 ft |
13 ft ,8 in x 15 ft |
https://www.realtor.ca/real-estate/28359774/197-van-arsdol-street-prince-rupert









































