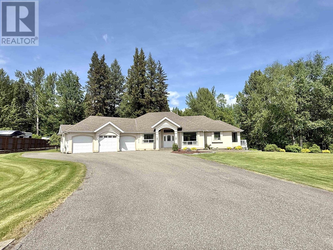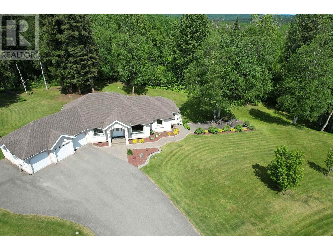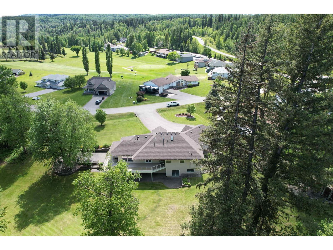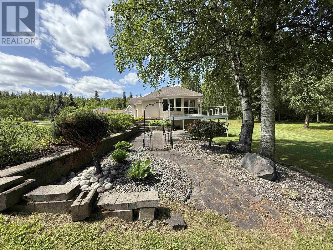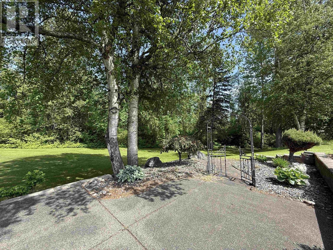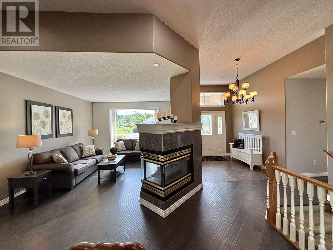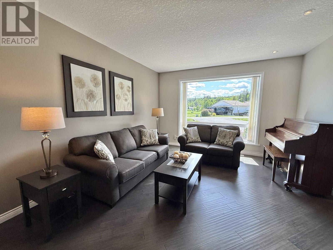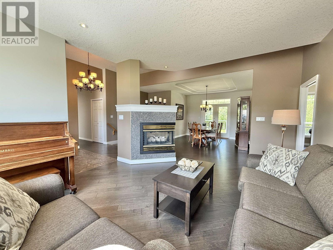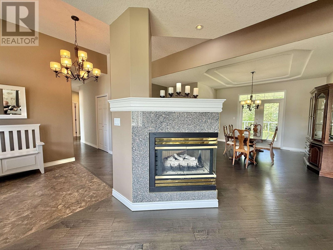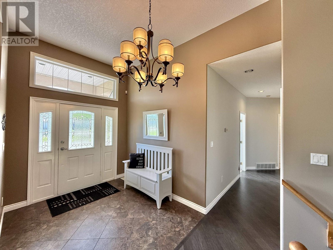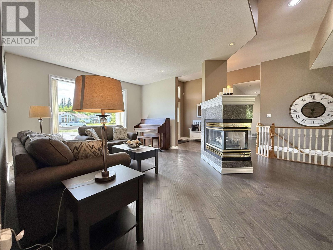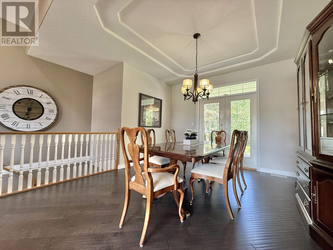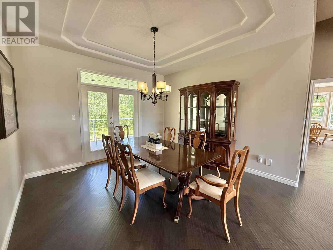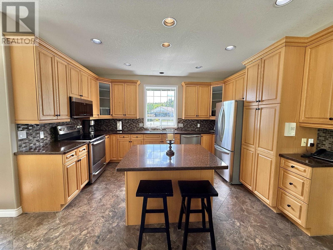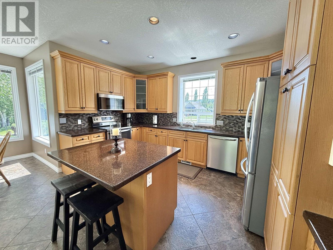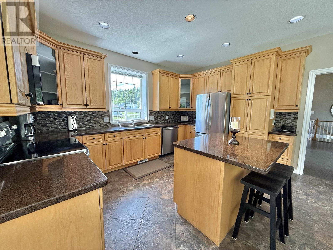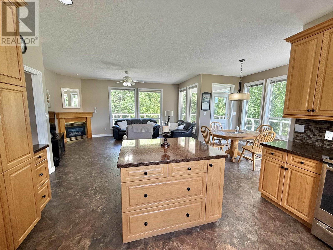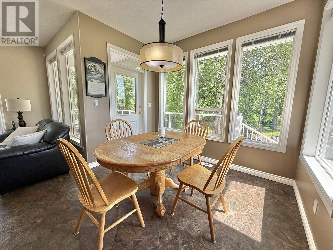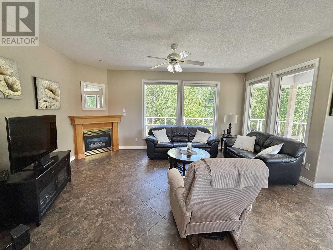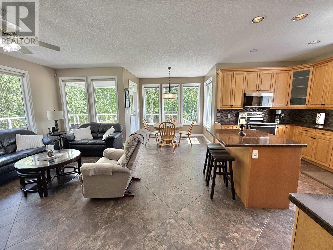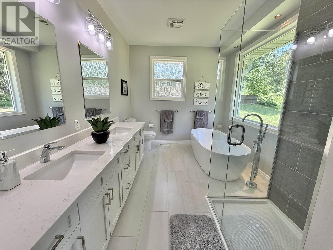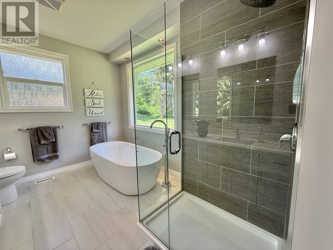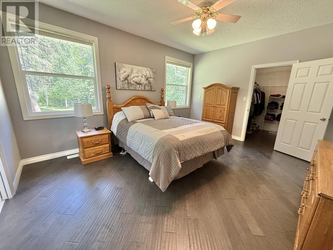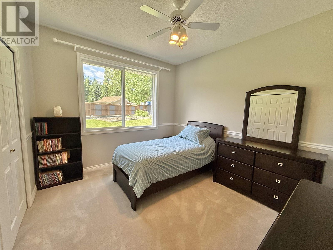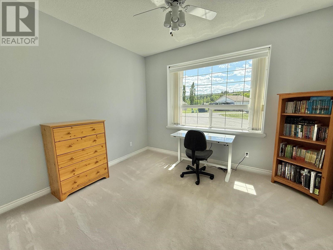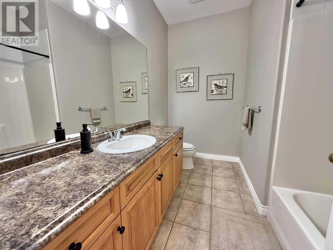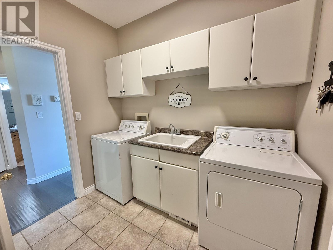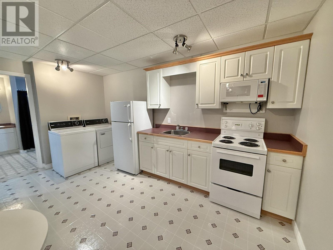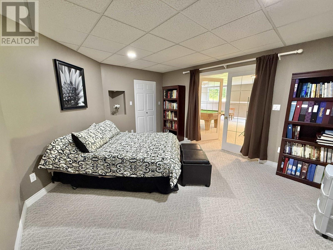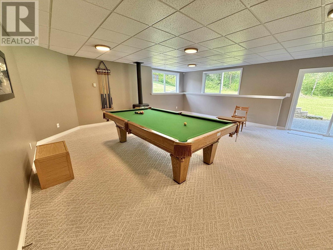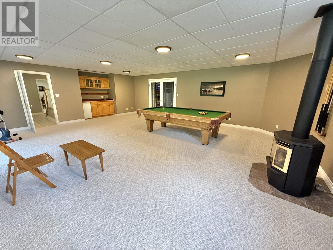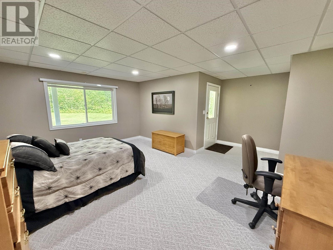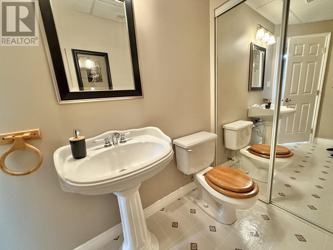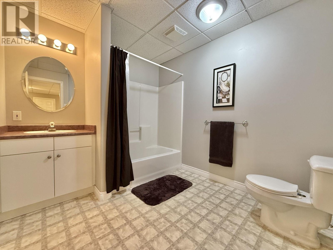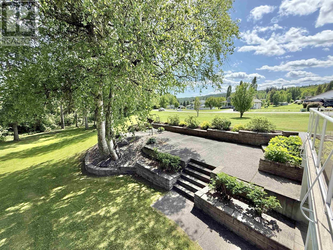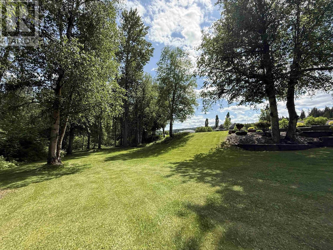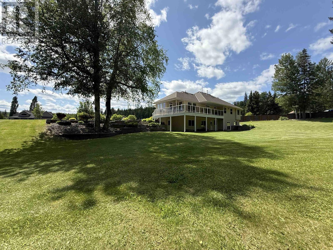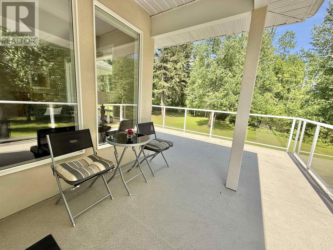5 Bedroom
4 Bathroom
4232 sqft
Fireplace
Forced Air
Waterfront
Acreage
$849,900
* PREC - Personal Real Estate Corporation. This immaculate home offers over 4,200 sq ft of beautifully finished living space on a manicured 1.69-acre, park-like lot. Nestled along the soothing sounds of Bouchie Creek and just steps from the iconic 10th hole at the Quesnel Golf Club, this property blends natural beauty with luxury. Inside, enjoy 9’ ceilings throughout and soaring 11’ ceilings in the grand entry alongside the living room centered around a triple-sided natural gas fireplace. The updated ensuite with soaker tub, walk-in glass shower, and heated floor elevate every day living. Spacious oak kitchen and formal dining area with French doors lead to a wrap-around deck. Triple bay garage! Downstairs features a walk-out basement with a large rec room, wet bar, and in-law suite - perfect for guests or extended family. (id:5136)
Property Details
|
MLS® Number
|
R3011480 |
|
Property Type
|
Single Family |
|
ViewType
|
View |
|
WaterFrontType
|
Waterfront |
Building
|
BathroomTotal
|
4 |
|
BedroomsTotal
|
5 |
|
Amenities
|
Laundry - In Suite |
|
Appliances
|
Washer/dryer Combo, Washer, Dryer, Refrigerator, Stove, Dishwasher |
|
BasementDevelopment
|
Finished |
|
BasementType
|
Full (finished) |
|
ConstructedDate
|
1996 |
|
ConstructionStyleAttachment
|
Detached |
|
ExteriorFinish
|
Stucco |
|
FireProtection
|
Security System |
|
FireplacePresent
|
Yes |
|
FireplaceTotal
|
3 |
|
FoundationType
|
Concrete Perimeter |
|
HeatingFuel
|
Natural Gas |
|
HeatingType
|
Forced Air |
|
RoofMaterial
|
Asphalt Shingle |
|
RoofStyle
|
Conventional |
|
StoriesTotal
|
2 |
|
SizeInterior
|
4232 Sqft |
|
Type
|
House |
Parking
Land
|
Acreage
|
Yes |
|
SizeIrregular
|
73706 |
|
SizeTotal
|
73706 Sqft |
|
SizeTotalText
|
73706 Sqft |
Rooms
| Level |
Type |
Length |
Width |
Dimensions |
|
Basement |
Bedroom 4 |
11 ft ,2 in |
12 ft |
11 ft ,2 in x 12 ft |
|
Basement |
Kitchen |
10 ft ,5 in |
11 ft ,2 in |
10 ft ,5 in x 11 ft ,2 in |
|
Basement |
Laundry Room |
4 ft ,6 in |
8 ft ,1 in |
4 ft ,6 in x 8 ft ,1 in |
|
Basement |
Bedroom 5 |
17 ft ,5 in |
18 ft ,5 in |
17 ft ,5 in x 18 ft ,5 in |
|
Basement |
Utility Room |
5 ft ,9 in |
13 ft ,2 in |
5 ft ,9 in x 13 ft ,2 in |
|
Basement |
Storage |
6 ft ,6 in |
8 ft ,1 in |
6 ft ,6 in x 8 ft ,1 in |
|
Basement |
Den |
15 ft ,2 in |
12 ft ,4 in |
15 ft ,2 in x 12 ft ,4 in |
|
Basement |
Beverage Room |
6 ft |
2 ft ,9 in |
6 ft x 2 ft ,9 in |
|
Main Level |
Kitchen |
10 ft ,6 in |
14 ft ,2 in |
10 ft ,6 in x 14 ft ,2 in |
|
Main Level |
Dining Nook |
10 ft |
6 ft |
10 ft x 6 ft |
|
Main Level |
Family Room |
16 ft |
17 ft ,7 in |
16 ft x 17 ft ,7 in |
|
Main Level |
Dining Room |
12 ft ,6 in |
12 ft ,6 in |
12 ft ,6 in x 12 ft ,6 in |
|
Main Level |
Living Room |
18 ft ,7 in |
13 ft ,5 in |
18 ft ,7 in x 13 ft ,5 in |
|
Main Level |
Foyer |
8 ft ,1 in |
8 ft ,9 in |
8 ft ,1 in x 8 ft ,9 in |
|
Main Level |
Bedroom 2 |
10 ft ,5 in |
12 ft ,3 in |
10 ft ,5 in x 12 ft ,3 in |
|
Main Level |
Laundry Room |
8 ft ,3 in |
8 ft ,5 in |
8 ft ,3 in x 8 ft ,5 in |
|
Main Level |
Bedroom 3 |
12 ft |
10 ft ,8 in |
12 ft x 10 ft ,8 in |
|
Main Level |
Primary Bedroom |
15 ft |
15 ft ,7 in |
15 ft x 15 ft ,7 in |
|
Main Level |
Other |
6 ft ,1 in |
6 ft ,1 in |
6 ft ,1 in x 6 ft ,1 in |
https://www.realtor.ca/real-estate/28417140/2016-gamache-road-quesnel

