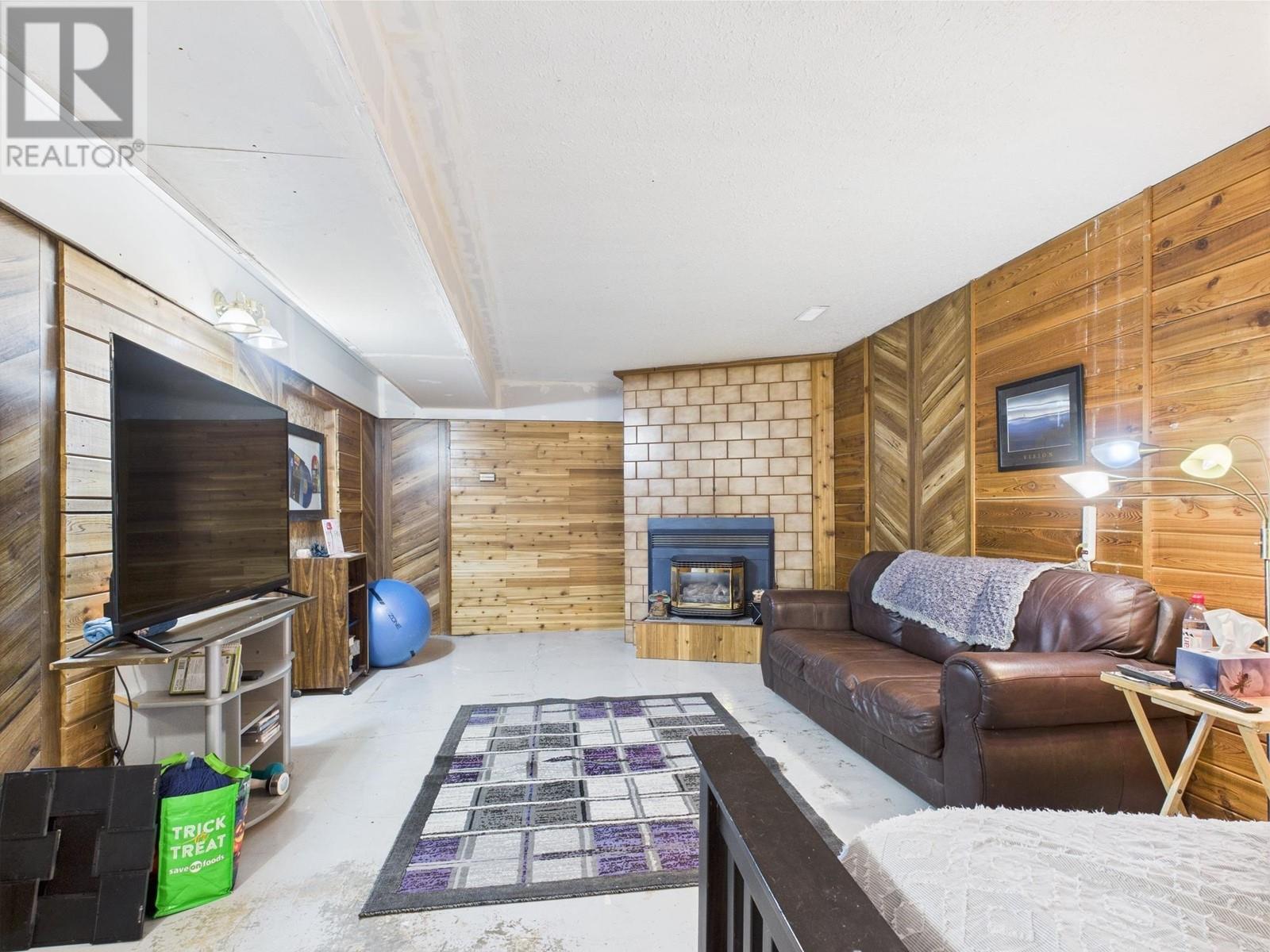4 Bedroom
2 Bathroom
2269 sqft
Fireplace
Central Air Conditioning
Forced Air
Acreage
$567,000
* PREC - Personal Real Estate Corporation. Welcome to your perfect blend of privacy and convenience! This 4-bedroom, 2-bathroom home sits on a spacious 3.67-acre lot, just minutes from the heart of Williams Lake. Step inside to find a warm and inviting interior with numerous updates throughout, creating a cozy living space. Enjoy the peace and seclusion of your private yard—perfect for relaxing evenings. The property includes a handy shed for additional storage, and plenty of room to expand or customize to your needs. Whether you're looking for a quiet retreat or a home close to city amenities, this property offers the best of both worlds. (id:5136)
Property Details
|
MLS® Number
|
R2996601 |
|
Property Type
|
Single Family |
Building
|
BathroomTotal
|
2 |
|
BedroomsTotal
|
4 |
|
Appliances
|
Washer, Dryer, Refrigerator, Stove, Dishwasher |
|
BasementDevelopment
|
Partially Finished |
|
BasementType
|
N/a (partially Finished) |
|
ConstructedDate
|
1975 |
|
ConstructionStyleAttachment
|
Detached |
|
CoolingType
|
Central Air Conditioning |
|
FireplacePresent
|
Yes |
|
FireplaceTotal
|
2 |
|
FoundationType
|
Concrete Perimeter |
|
HeatingFuel
|
Natural Gas |
|
HeatingType
|
Forced Air |
|
RoofMaterial
|
Asphalt Shingle |
|
RoofStyle
|
Conventional |
|
StoriesTotal
|
2 |
|
SizeInterior
|
2269 Sqft |
|
Type
|
House |
|
UtilityWater
|
Drilled Well |
Parking
Land
|
Acreage
|
Yes |
|
SizeIrregular
|
3.67 |
|
SizeTotal
|
3.67 Ac |
|
SizeTotalText
|
3.67 Ac |
Rooms
| Level |
Type |
Length |
Width |
Dimensions |
|
Basement |
Recreational, Games Room |
23 ft ,5 in |
12 ft ,1 in |
23 ft ,5 in x 12 ft ,1 in |
|
Basement |
Flex Space |
14 ft ,3 in |
14 ft ,5 in |
14 ft ,3 in x 14 ft ,5 in |
|
Basement |
Bedroom 4 |
14 ft ,9 in |
6 ft ,9 in |
14 ft ,9 in x 6 ft ,9 in |
|
Basement |
Laundry Room |
10 ft ,7 in |
13 ft ,1 in |
10 ft ,7 in x 13 ft ,1 in |
|
Basement |
Utility Room |
13 ft |
12 ft ,1 in |
13 ft x 12 ft ,1 in |
|
Main Level |
Primary Bedroom |
13 ft ,1 in |
12 ft ,1 in |
13 ft ,1 in x 12 ft ,1 in |
|
Main Level |
Bedroom 2 |
10 ft ,8 in |
8 ft ,1 in |
10 ft ,8 in x 8 ft ,1 in |
|
Main Level |
Bedroom 3 |
11 ft ,5 in |
8 ft |
11 ft ,5 in x 8 ft |
|
Main Level |
Kitchen |
10 ft ,5 in |
11 ft ,3 in |
10 ft ,5 in x 11 ft ,3 in |
|
Main Level |
Dining Room |
12 ft ,3 in |
11 ft ,3 in |
12 ft ,3 in x 11 ft ,3 in |
|
Main Level |
Living Room |
24 ft |
13 ft ,8 in |
24 ft x 13 ft ,8 in |
https://www.realtor.ca/real-estate/28237970/2046-mcpherson-wynd-williams-lake

































