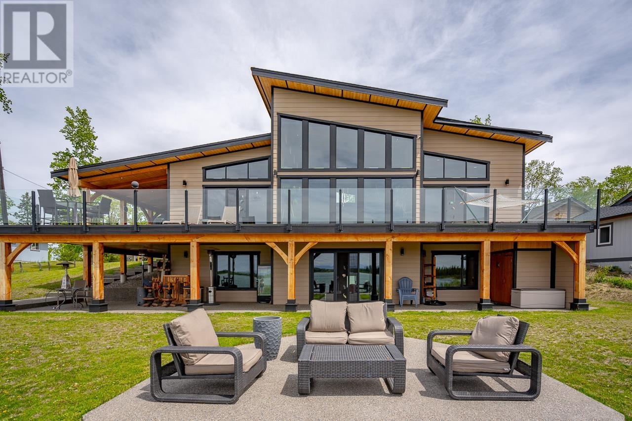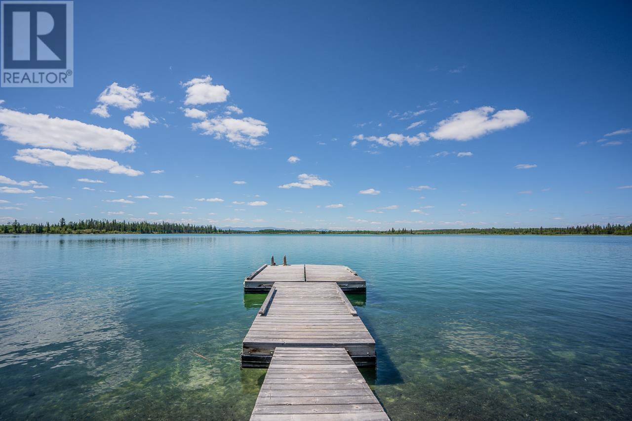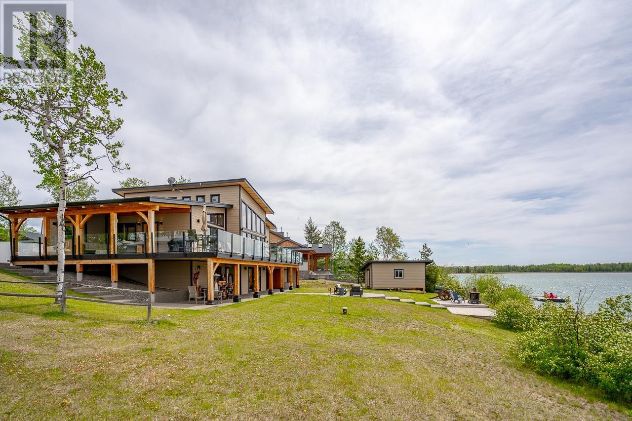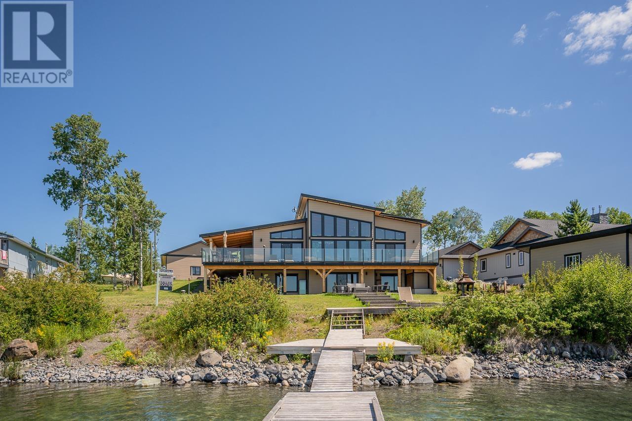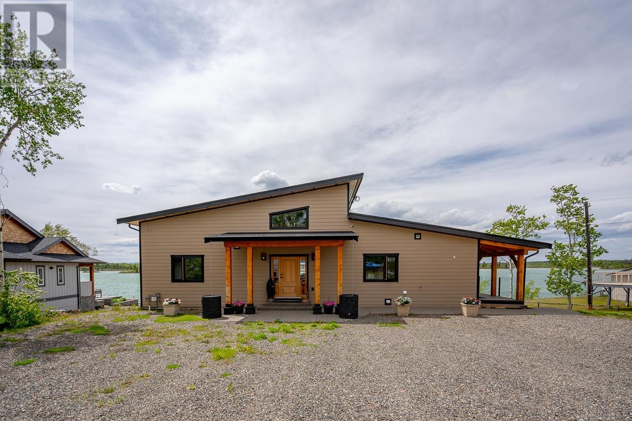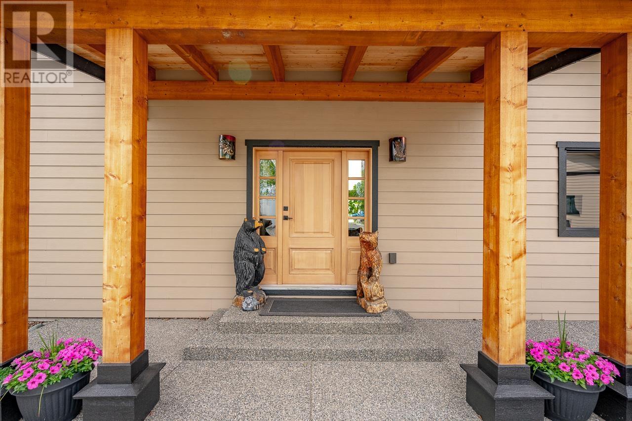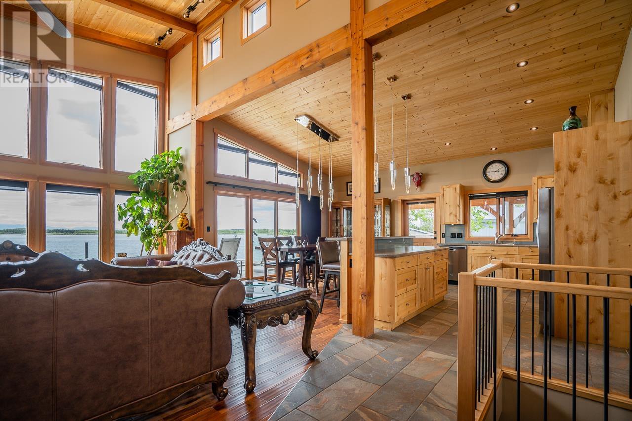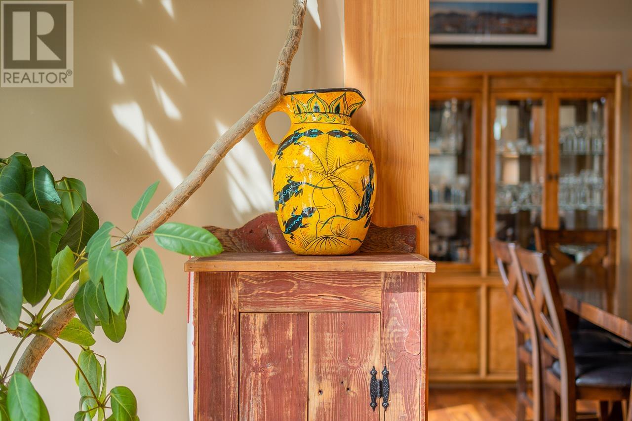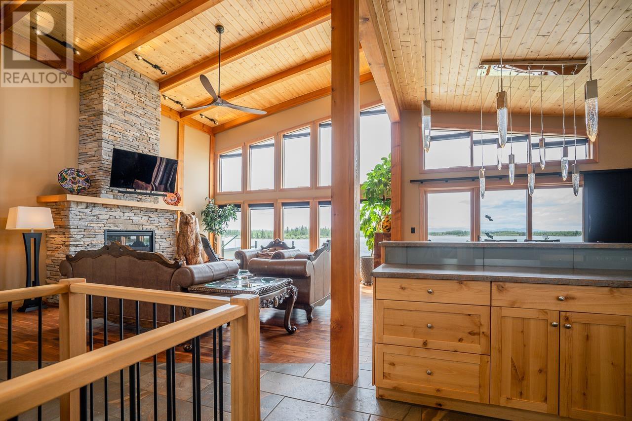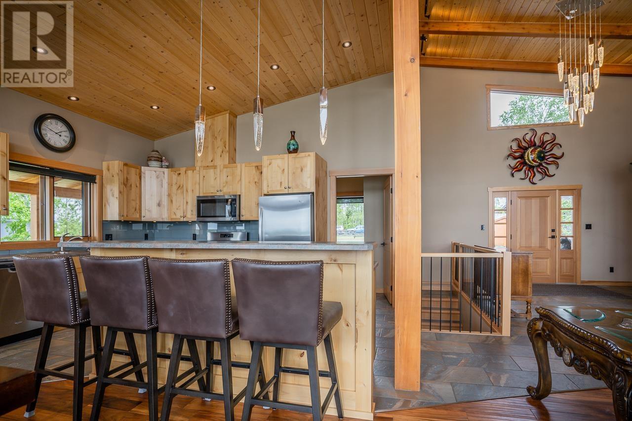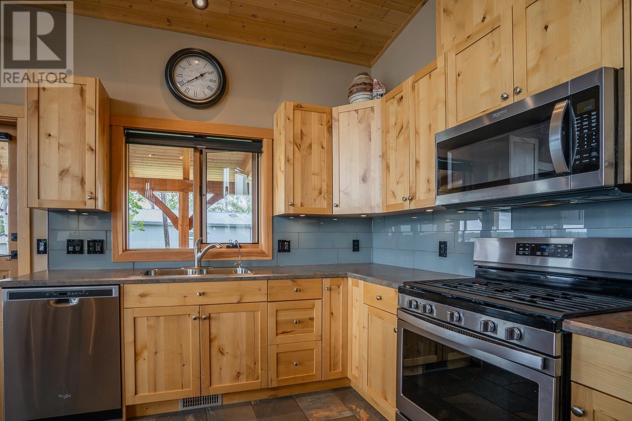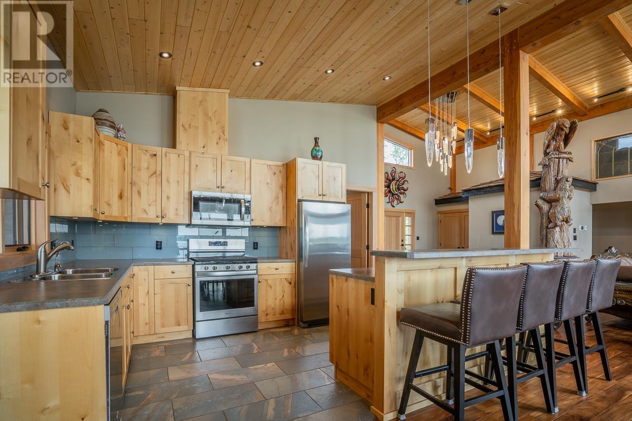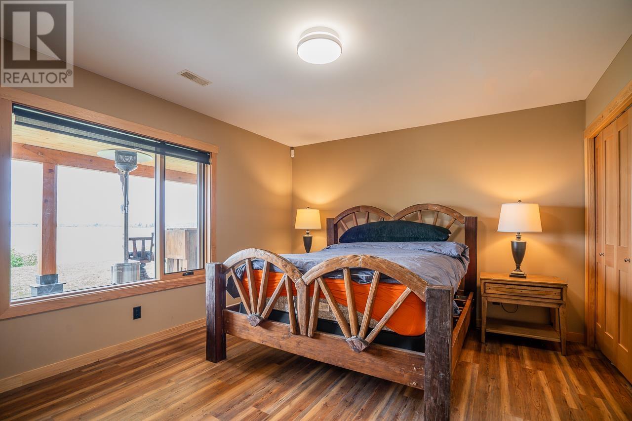4 Bedroom
3 Bathroom
3230 sqft
Fireplace
Forced Air
Waterfront
$1,650,000
There’s nothing quite like Green Lake waterfront! It’s one of the most beautiful lakes in the Cariboo and is super convenient for those coming from the Lower Mainland. This property is on a quiet road and has amazing views of the Marble Mountains. The well-built house is a dream- open and airy in all the right spaces, with exposed timbers and floor-to-ceiling windows on the lake side. It hits all the marks for full-time living OR a luxurious getaway. Just imagine gathering with your favourite people for cozy Christmases by the fire, enjoying barbecues on the deck, or having fun summer days out on the water. And speaking of the water—it's stunning! It’s a vibrant green, crystal clear, and surprisingly warm! This property is all about lifestyle—connection, beauty, and loads of outdoor fun! (id:5136)
Property Details
|
MLS® Number
|
R3008396 |
|
Property Type
|
Single Family |
|
Structure
|
Workshop |
|
ViewType
|
Lake View, Mountain View |
|
WaterFrontType
|
Waterfront |
Building
|
BathroomTotal
|
3 |
|
BedroomsTotal
|
4 |
|
Amenities
|
Fireplace(s) |
|
Appliances
|
Washer, Dryer, Refrigerator, Stove, Dishwasher |
|
BasementDevelopment
|
Finished |
|
BasementType
|
Full (finished) |
|
ConstructedDate
|
2017 |
|
ConstructionStyleAttachment
|
Detached |
|
ExteriorFinish
|
Composite Siding |
|
FireplacePresent
|
Yes |
|
FireplaceTotal
|
1 |
|
Fixture
|
Drapes/window Coverings |
|
FoundationType
|
Concrete Perimeter |
|
HeatingFuel
|
Natural Gas |
|
HeatingType
|
Forced Air |
|
RoofMaterial
|
Asphalt Shingle |
|
RoofStyle
|
Conventional |
|
StoriesTotal
|
2 |
|
SizeInterior
|
3230 Sqft |
|
Type
|
House |
|
UtilityWater
|
Drilled Well |
Parking
Land
|
Acreage
|
No |
|
SizeIrregular
|
0.56 |
|
SizeTotal
|
0.56 Ac |
|
SizeTotalText
|
0.56 Ac |
Rooms
| Level |
Type |
Length |
Width |
Dimensions |
|
Basement |
Recreational, Games Room |
20 ft |
17 ft ,1 in |
20 ft x 17 ft ,1 in |
|
Basement |
Media |
15 ft |
12 ft |
15 ft x 12 ft |
|
Basement |
Bedroom 3 |
14 ft |
12 ft |
14 ft x 12 ft |
|
Basement |
Bedroom 4 |
14 ft |
12 ft |
14 ft x 12 ft |
|
Basement |
Den |
15 ft |
14 ft |
15 ft x 14 ft |
|
Basement |
Utility Room |
6 ft |
12 ft |
6 ft x 12 ft |
|
Main Level |
Mud Room |
8 ft |
8 ft |
8 ft x 8 ft |
|
Main Level |
Laundry Room |
8 ft |
8 ft |
8 ft x 8 ft |
|
Main Level |
Kitchen |
14 ft |
10 ft |
14 ft x 10 ft |
|
Main Level |
Living Room |
19 ft |
18 ft |
19 ft x 18 ft |
|
Main Level |
Dining Room |
14 ft |
10 ft |
14 ft x 10 ft |
|
Main Level |
Primary Bedroom |
14 ft ,1 in |
12 ft |
14 ft ,1 in x 12 ft |
|
Main Level |
Other |
5 ft |
4 ft |
5 ft x 4 ft |
|
Main Level |
Bedroom 2 |
14 ft ,1 in |
7 ft ,1 in |
14 ft ,1 in x 7 ft ,1 in |
|
Main Level |
Foyer |
12 ft ,1 in |
8 ft ,1 in |
12 ft ,1 in x 8 ft ,1 in |
https://www.realtor.ca/real-estate/28380187/21-point-road-green-lake

