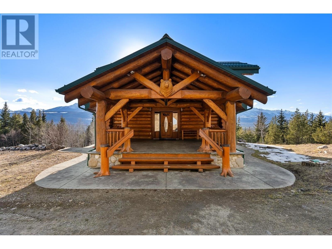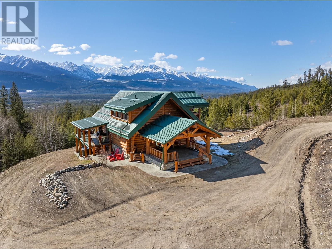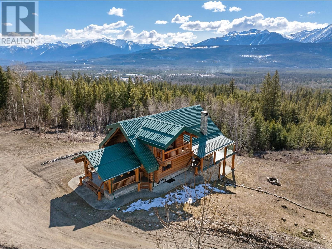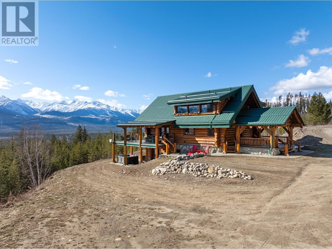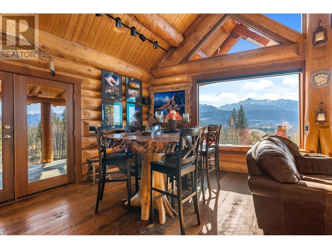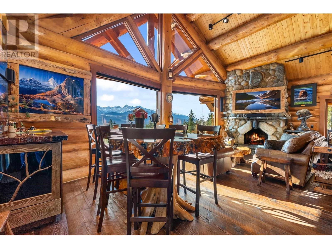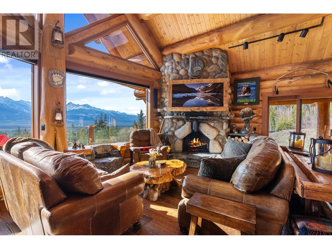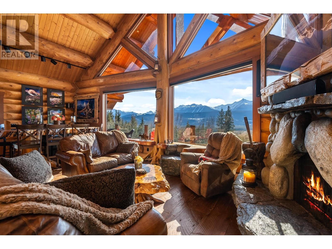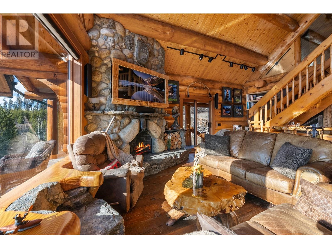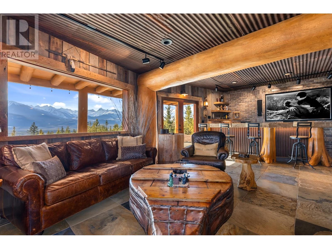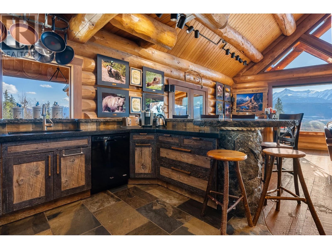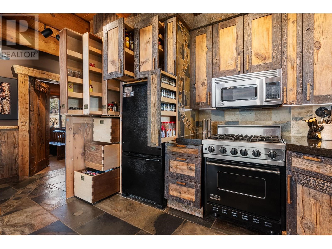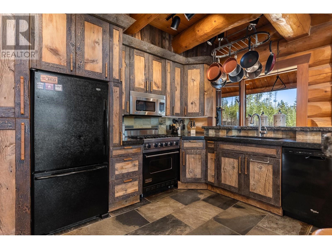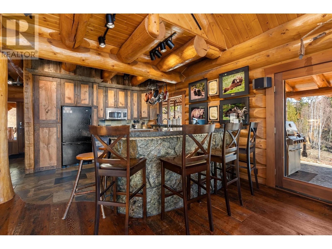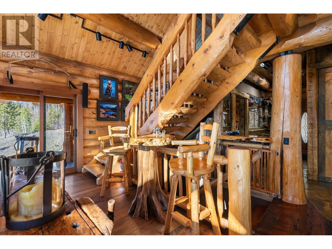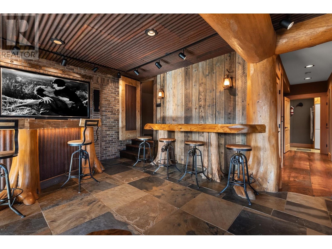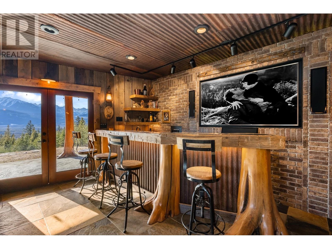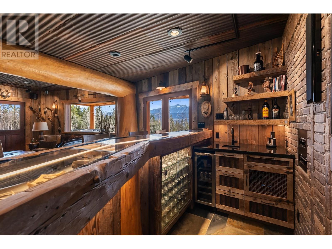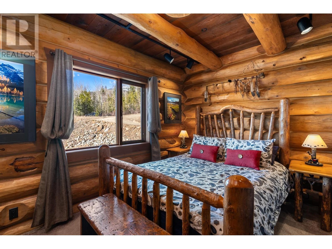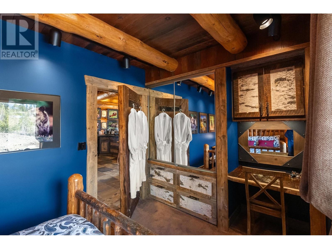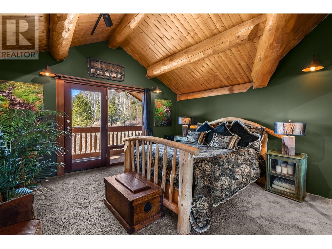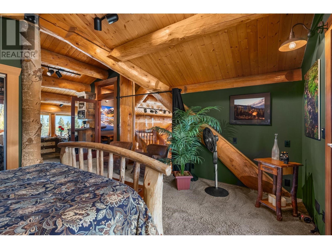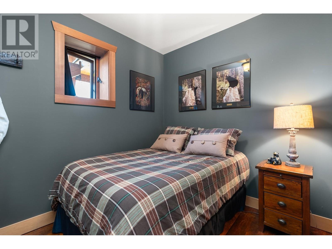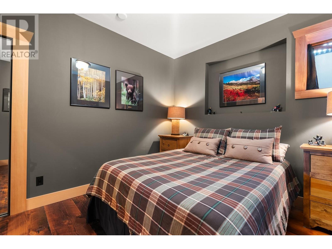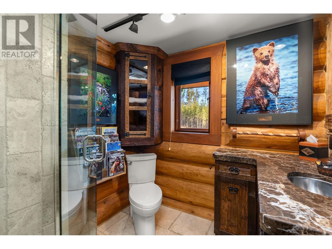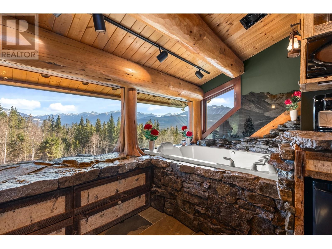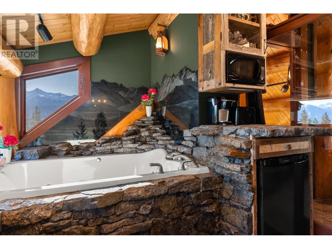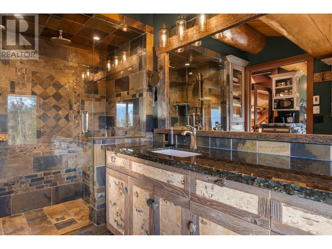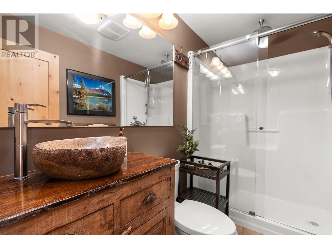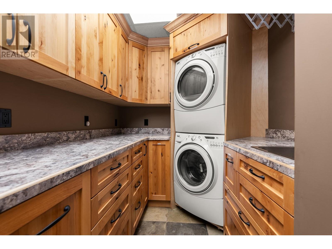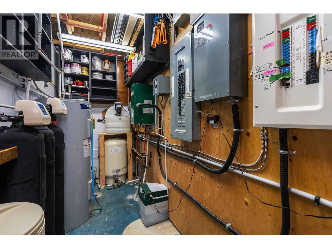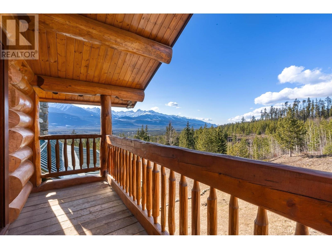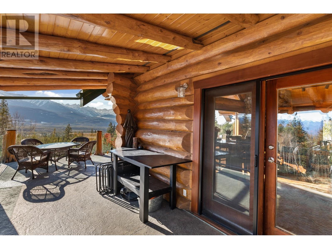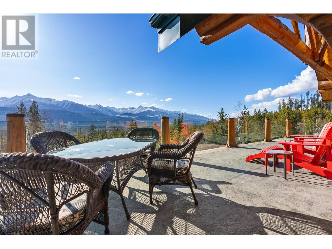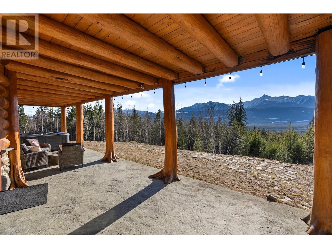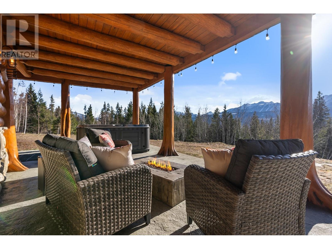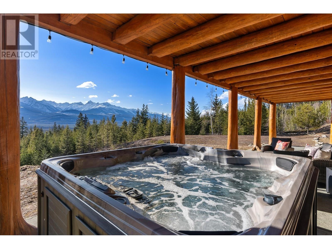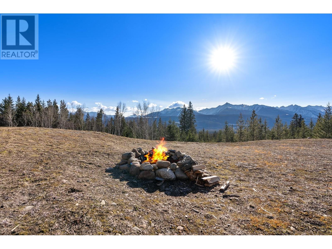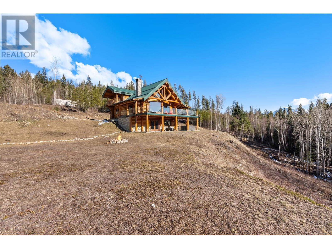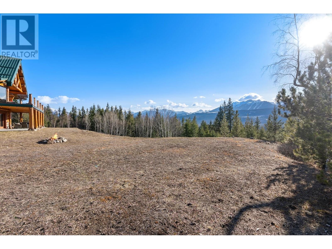2119 Hillside Drive Valemount, British Columbia V0E 2Z0
4 Bedroom
3 Bathroom
2390 sqft
Fireplace
Radiant/infra-Red Heat
Acreage
$1,299,000
Tucked into the wilderness minutes from Valemount, this Rocky Mountain luxury escape offers four seasons of world-class adventure. From heli-skiing and sledding to fishing and alpine hikes, outdoor thrill meets serene beauty. After a day in the mountains, retreat to a private sanctuary of rustic elegance with granite counters, reclaimed wood, and a two-story stone fireplace. The master suite features a jetted tub, balcony, and kitchenette. Outside, take in 210-degree views from the deck or unwind in the saltwater hot tub. With flat land for a heli-pad and bike-in, bike-out access, this is peak mountain living. (id:5136)
Property Details
| MLS® Number | R2988979 |
| Property Type | Single Family |
| ViewType | Mountain View |
Building
| BathroomTotal | 3 |
| BedroomsTotal | 4 |
| Appliances | Hot Tub, Jetted Tub |
| BasementType | Full |
| ConstructedDate | 2001 |
| ConstructionStyleAttachment | Detached |
| ExteriorFinish | Log |
| FireplacePresent | Yes |
| FireplaceTotal | 1 |
| FoundationType | Concrete Perimeter |
| HeatingFuel | Propane, Wood |
| HeatingType | Radiant/infra-red Heat |
| RoofMaterial | Metal |
| RoofStyle | Conventional |
| StoriesTotal | 3 |
| SizeInterior | 2390 Sqft |
| Type | House |
| UtilityWater | Drilled Well |
Parking
| Open |
Land
| Acreage | Yes |
| SizeIrregular | 12.6 |
| SizeTotal | 12.6 Ac |
| SizeTotalText | 12.6 Ac |
Rooms
| Level | Type | Length | Width | Dimensions |
|---|---|---|---|---|
| Above | Primary Bedroom | 26 ft | 15 ft ,1 in | 26 ft x 15 ft ,1 in |
| Basement | Beverage Room | 17 ft ,1 in | 25 ft ,9 in | 17 ft ,1 in x 25 ft ,9 in |
| Basement | Bedroom 3 | 8 ft ,1 in | 9 ft ,1 in | 8 ft ,1 in x 9 ft ,1 in |
| Basement | Bedroom 4 | 9 ft ,1 in | 11 ft ,1 in | 9 ft ,1 in x 11 ft ,1 in |
| Basement | Laundry Room | 5 ft | 9 ft ,1 in | 5 ft x 9 ft ,1 in |
| Basement | Utility Room | 5 ft | 12 ft ,5 in | 5 ft x 12 ft ,5 in |
| Main Level | Foyer | 7 ft ,5 in | 7 ft ,4 in | 7 ft ,5 in x 7 ft ,4 in |
| Main Level | Bedroom 2 | 8 ft ,7 in | 12 ft ,1 in | 8 ft ,7 in x 12 ft ,1 in |
| Main Level | Kitchen | 11 ft ,7 in | 12 ft ,6 in | 11 ft ,7 in x 12 ft ,6 in |
| Main Level | Great Room | 14 ft ,1 in | 26 ft ,7 in | 14 ft ,1 in x 26 ft ,7 in |
https://www.realtor.ca/real-estate/28150119/2119-hillside-drive-valemount
Interested?
Contact us for more information

