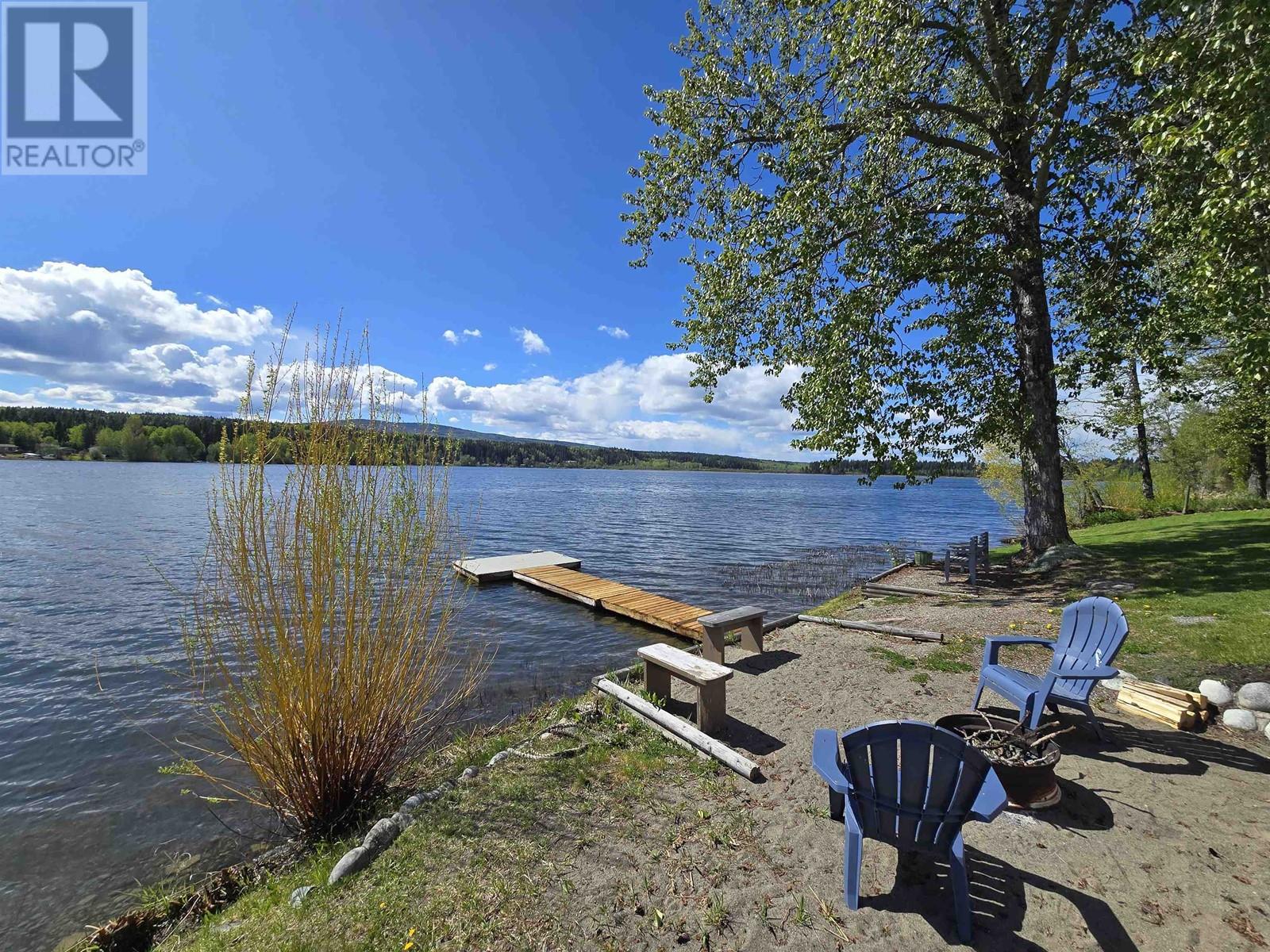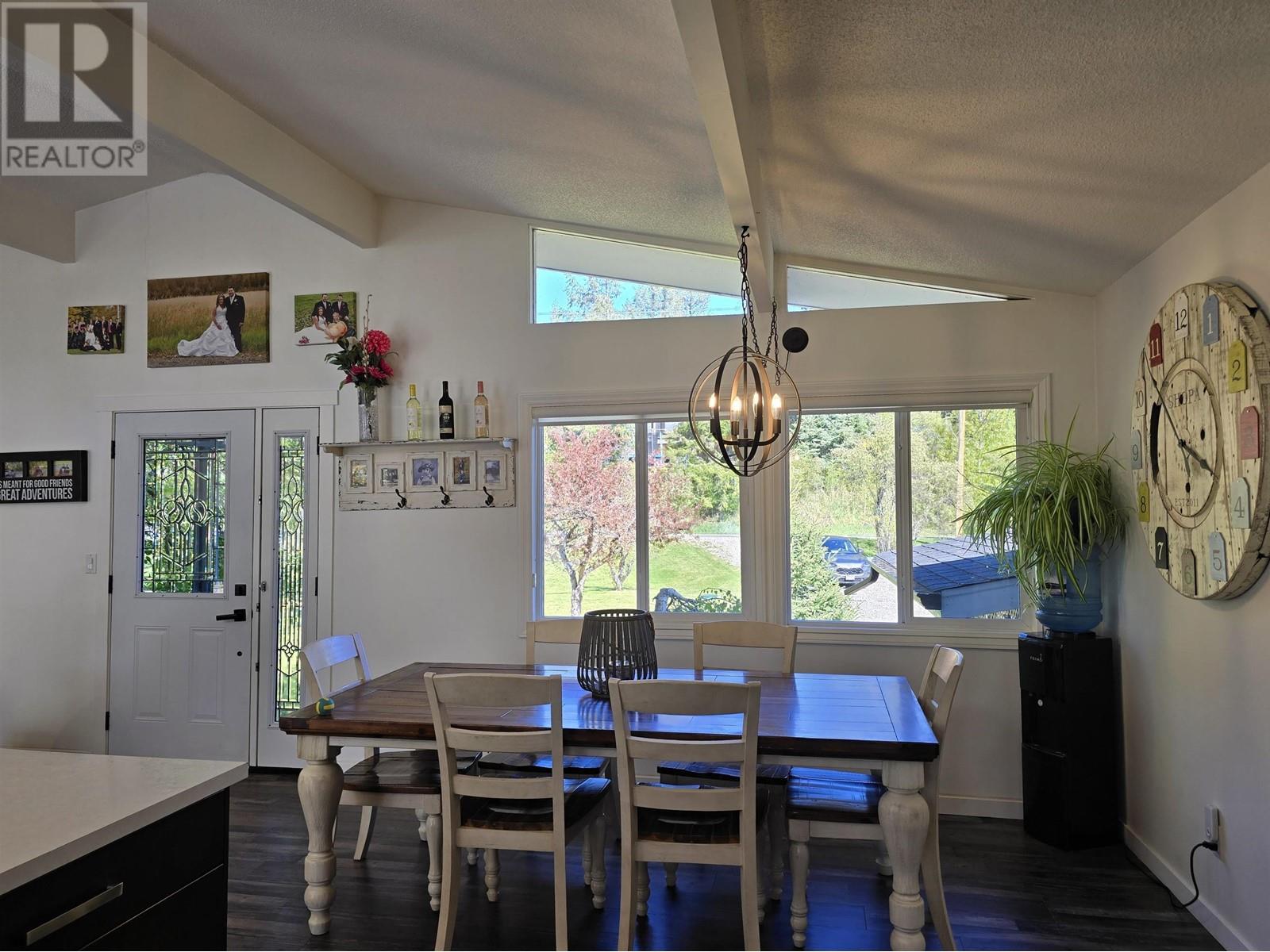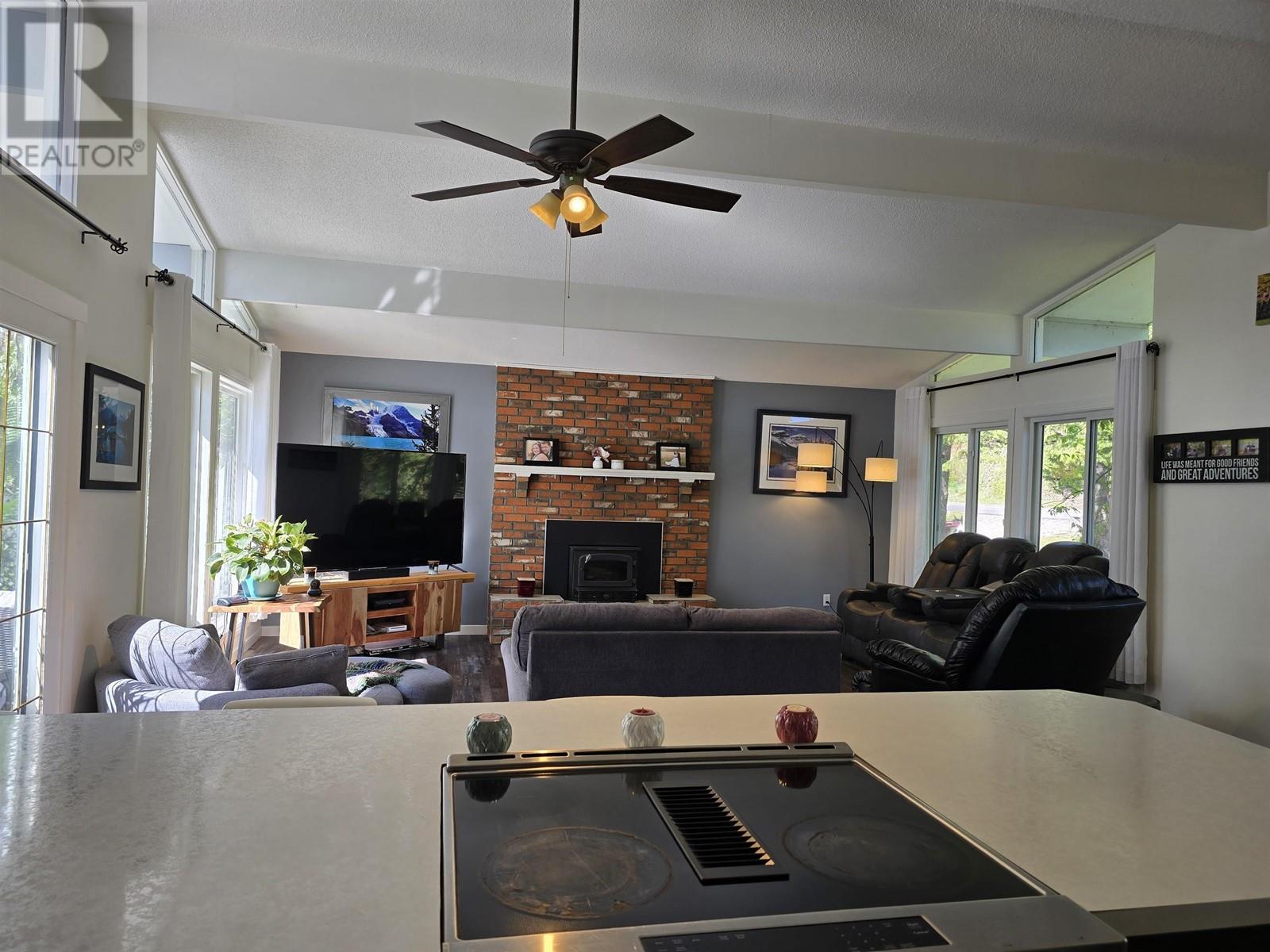4 Bedroom
2 Bathroom
1996 sqft
Fireplace
Forced Air
Waterfront
$675,000
WATERFRONT!! BOUCHIE LAKE!! Enjoy waking up every morning taking in views of the lake & admiring the amazing sunsets at night. Pride of ownership is evident in this nice 3 level split home. Open concept kitchen / living room is great for entertaining. 3 bedrooms up, 1 down. Bathroom upstairs has deep soaker tub & a heated floor. Updates include furnace & hot water tank 2019, septic system 2018. High efficiency wood burning insert helps keep it cozy in the Winter months. Park like yard. Double Carport & Double Garage. Gentle slope to the lake front. Just move in and love everything that lake life has to offer. School bus stop nearby. All measurements are approximate, buyer to verify. Lot size taken from BC Assessment. (id:5136)
Property Details
|
MLS® Number
|
R3003378 |
|
Property Type
|
Single Family |
|
ViewType
|
View |
|
WaterFrontType
|
Waterfront |
Building
|
BathroomTotal
|
2 |
|
BedroomsTotal
|
4 |
|
Amenities
|
Fireplace(s) |
|
BasementDevelopment
|
Finished |
|
BasementType
|
N/a (finished) |
|
ConstructedDate
|
1972 |
|
ConstructionStyleAttachment
|
Detached |
|
ConstructionStyleSplitLevel
|
Split Level |
|
ExteriorFinish
|
Wood |
|
FireplacePresent
|
Yes |
|
FireplaceTotal
|
1 |
|
FoundationType
|
Concrete Perimeter |
|
HeatingFuel
|
Natural Gas, Wood |
|
HeatingType
|
Forced Air |
|
RoofMaterial
|
Asphalt Shingle |
|
RoofStyle
|
Conventional |
|
StoriesTotal
|
3 |
|
SizeInterior
|
1996 Sqft |
|
Type
|
House |
|
UtilityWater
|
Drilled Well |
Parking
Land
|
Acreage
|
No |
|
SizeIrregular
|
20473 |
|
SizeTotal
|
20473 Sqft |
|
SizeTotalText
|
20473 Sqft |
Rooms
| Level |
Type |
Length |
Width |
Dimensions |
|
Above |
Primary Bedroom |
13 ft |
11 ft ,4 in |
13 ft x 11 ft ,4 in |
|
Above |
Bedroom 2 |
11 ft |
10 ft |
11 ft x 10 ft |
|
Above |
Bedroom 3 |
11 ft |
9 ft |
11 ft x 9 ft |
|
Basement |
Recreational, Games Room |
23 ft |
15 ft |
23 ft x 15 ft |
|
Basement |
Bedroom 4 |
10 ft |
9 ft |
10 ft x 9 ft |
|
Basement |
Laundry Room |
8 ft |
5 ft |
8 ft x 5 ft |
|
Main Level |
Kitchen |
12 ft |
10 ft ,4 in |
12 ft x 10 ft ,4 in |
|
Main Level |
Eating Area |
12 ft |
9 ft |
12 ft x 9 ft |
|
Main Level |
Pantry |
8 ft |
3 ft |
8 ft x 3 ft |
|
Main Level |
Living Room |
19 ft |
19 ft |
19 ft x 19 ft |
https://www.realtor.ca/real-estate/28319710/2133-waccan-road-quesnel









































