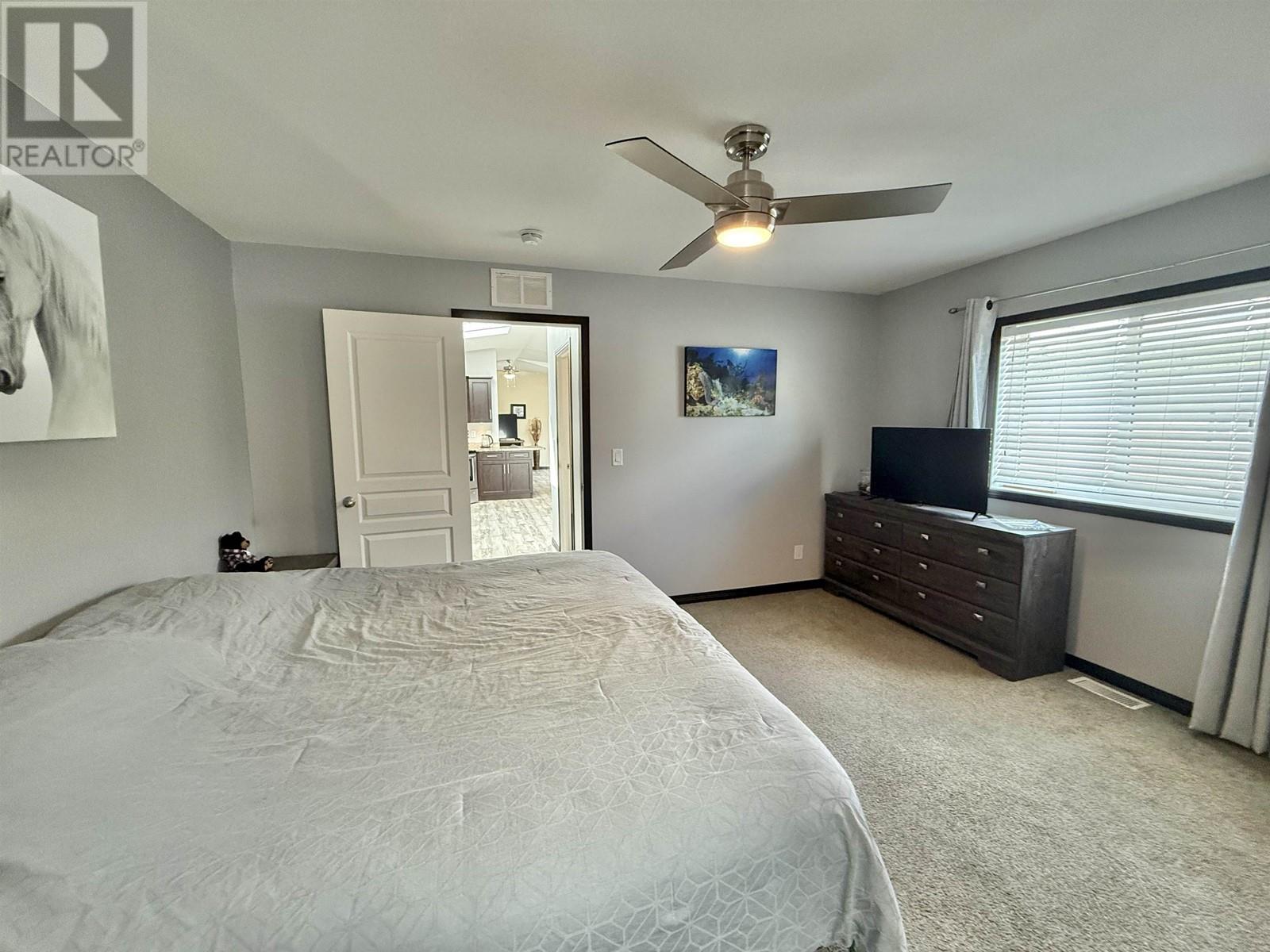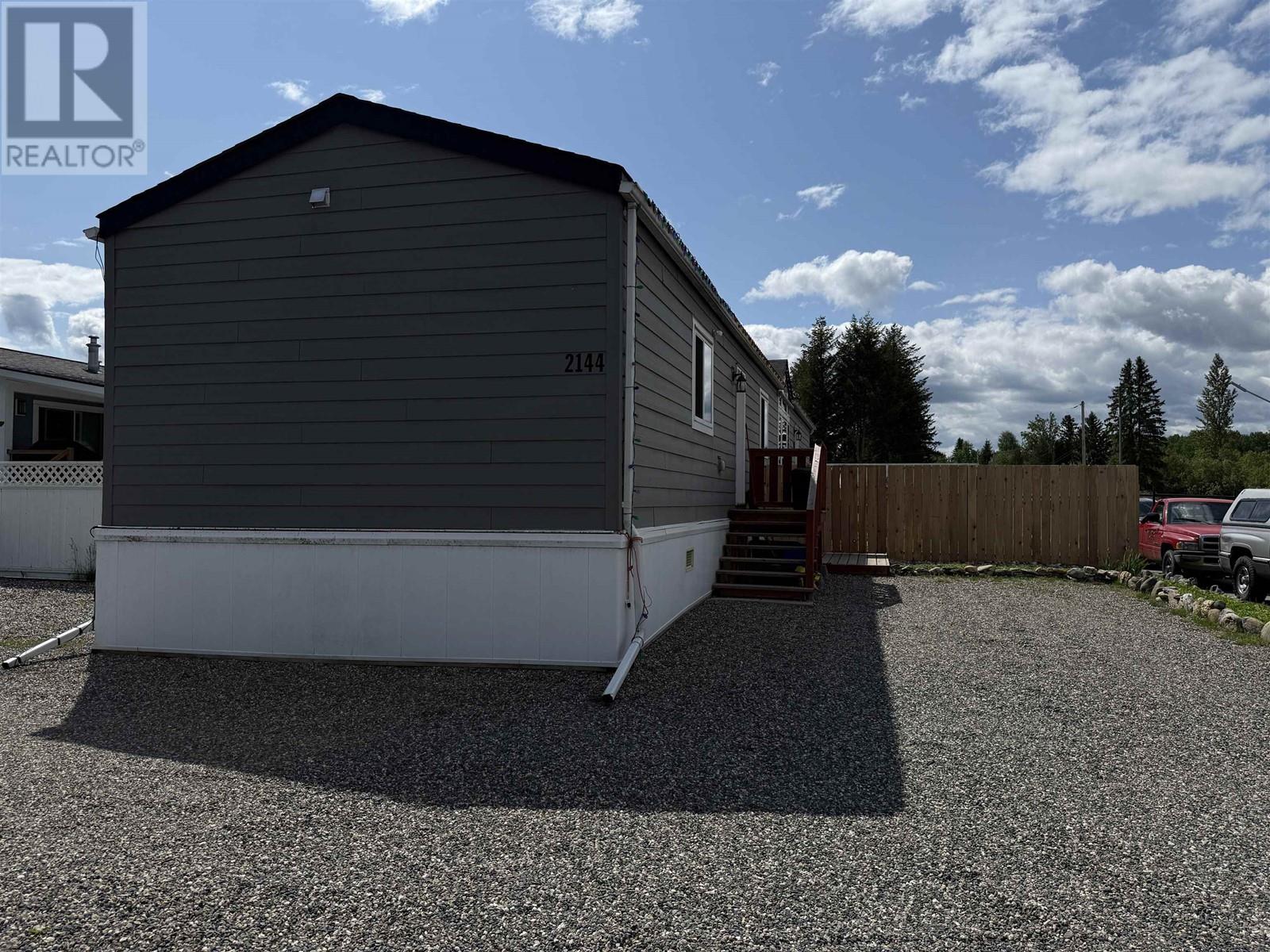3 Bedroom
2 Bathroom
1216 sqft
Forced Air
$315,900
POPULAR ASHLAND MEADOWS! Enjoy this very open & spacious 3 bed, 2 bath home on it's own lot in this gated strata community! (You own the land!) 3 large skylights brighten the large kitchen with custom cabinetry, stainless steel appliances including fridge with water hookup, tons of storage, and a large pantry. Large master with walk-in closet, ensuite bathroom, and soaker tub. The majority of the lot has been recently fenced with a nice patio / garden area in the back for kids and pets alike. Updated garden in the front and new gravel driveway too! Around the far side of the trailer, there is ample space to store your winter toys as well. Spacious and well thought layout and floorplan. Close to shopping, schools, recreation, and amenities, this home doesn't disappoint! (id:5136)
Property Details
|
MLS® Number
|
R3010622 |
|
Property Type
|
Single Family |
Building
|
BathroomTotal
|
2 |
|
BedroomsTotal
|
3 |
|
Appliances
|
Washer, Dryer, Refrigerator, Stove, Dishwasher |
|
BasementType
|
None |
|
ConstructedDate
|
2015 |
|
ConstructionStyleAttachment
|
Detached |
|
ConstructionStyleOther
|
Manufactured |
|
ExteriorFinish
|
Composite Siding |
|
FoundationType
|
Concrete Block, Unknown |
|
HeatingFuel
|
Natural Gas |
|
HeatingType
|
Forced Air |
|
RoofMaterial
|
Asphalt Shingle |
|
RoofStyle
|
Conventional |
|
StoriesTotal
|
1 |
|
SizeInterior
|
1216 Sqft |
|
Type
|
Manufactured Home/mobile |
|
UtilityWater
|
Community Water System |
Parking
Land
|
Acreage
|
No |
|
SizeIrregular
|
4007 |
|
SizeTotal
|
4007 Sqft |
|
SizeTotalText
|
4007 Sqft |
Rooms
| Level |
Type |
Length |
Width |
Dimensions |
|
Main Level |
Living Room |
13 ft ,5 in |
15 ft ,1 in |
13 ft ,5 in x 15 ft ,1 in |
|
Main Level |
Dining Room |
6 ft ,2 in |
10 ft ,6 in |
6 ft ,2 in x 10 ft ,6 in |
|
Main Level |
Kitchen |
18 ft ,7 in |
8 ft ,4 in |
18 ft ,7 in x 8 ft ,4 in |
|
Main Level |
Laundry Room |
7 ft ,5 in |
9 ft |
7 ft ,5 in x 9 ft |
|
Main Level |
Primary Bedroom |
14 ft ,8 in |
11 ft ,4 in |
14 ft ,8 in x 11 ft ,4 in |
|
Main Level |
Other |
5 ft |
4 ft ,1 in |
5 ft x 4 ft ,1 in |
|
Main Level |
Bedroom 2 |
8 ft ,9 in |
8 ft ,4 in |
8 ft ,9 in x 8 ft ,4 in |
|
Main Level |
Bedroom 3 |
9 ft ,5 in |
9 ft ,3 in |
9 ft ,5 in x 9 ft ,3 in |
|
Main Level |
Other |
4 ft ,1 in |
4 ft ,4 in |
4 ft ,1 in x 4 ft ,4 in |
https://www.realtor.ca/real-estate/28409088/2144-golden-pond-road-quesnel






































