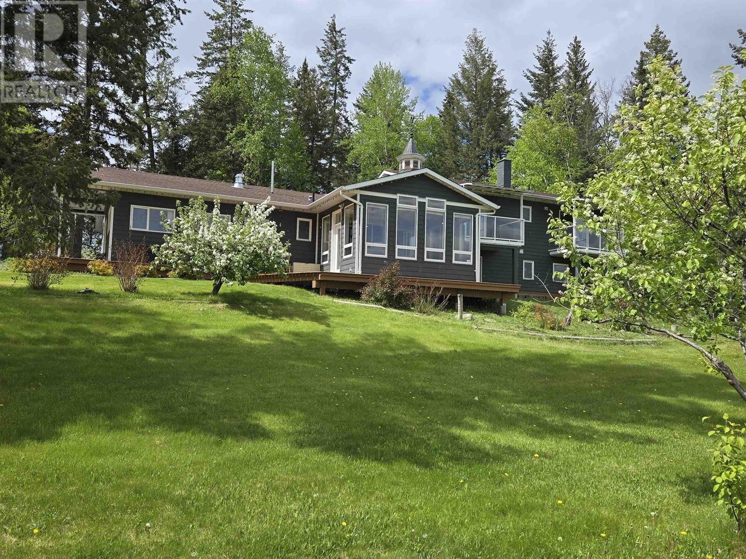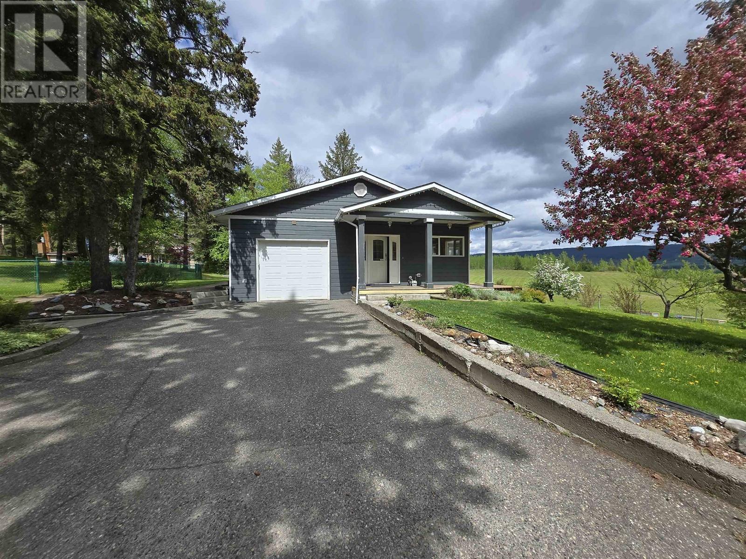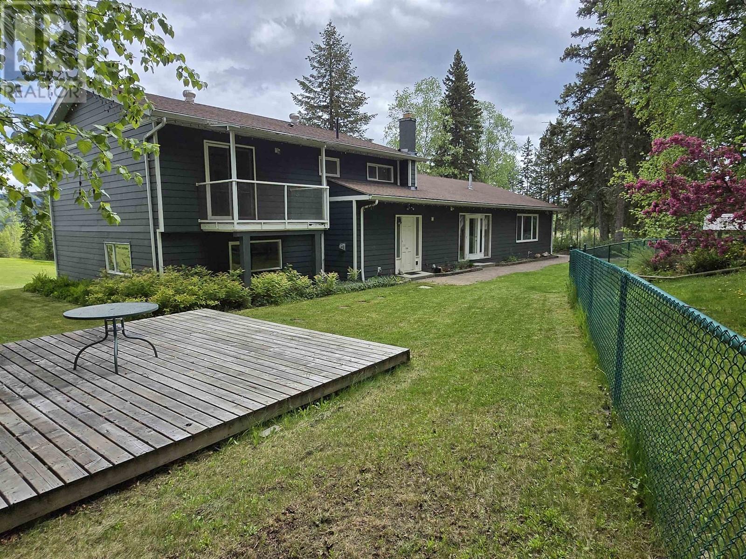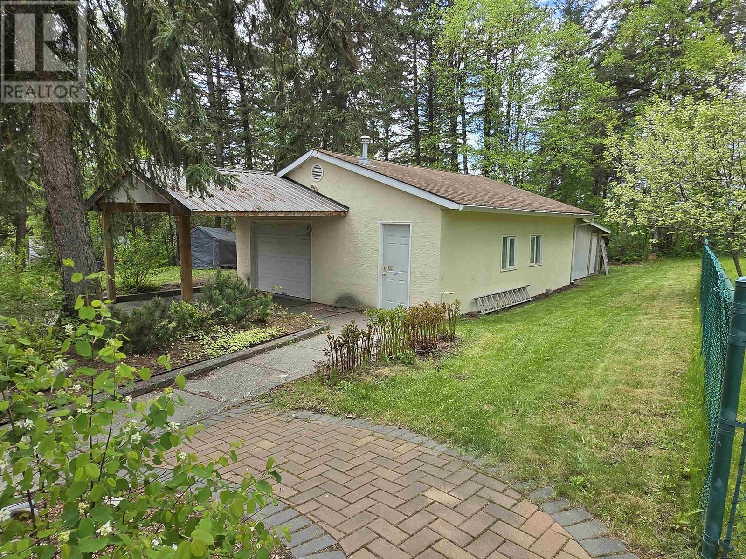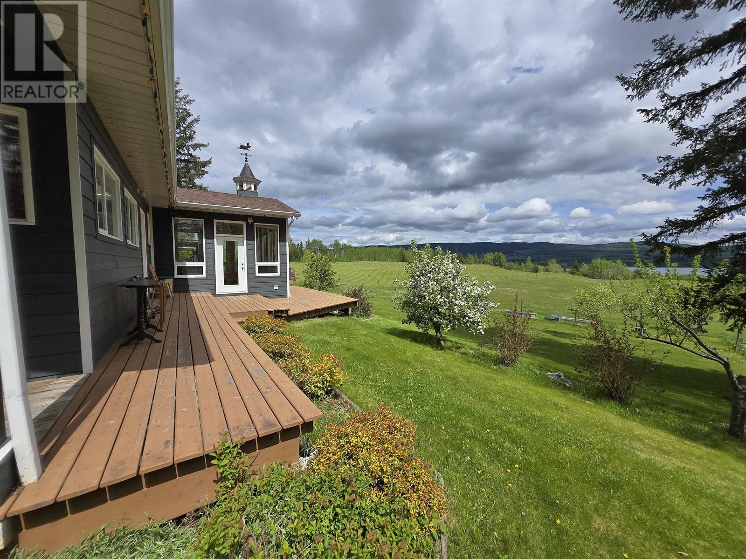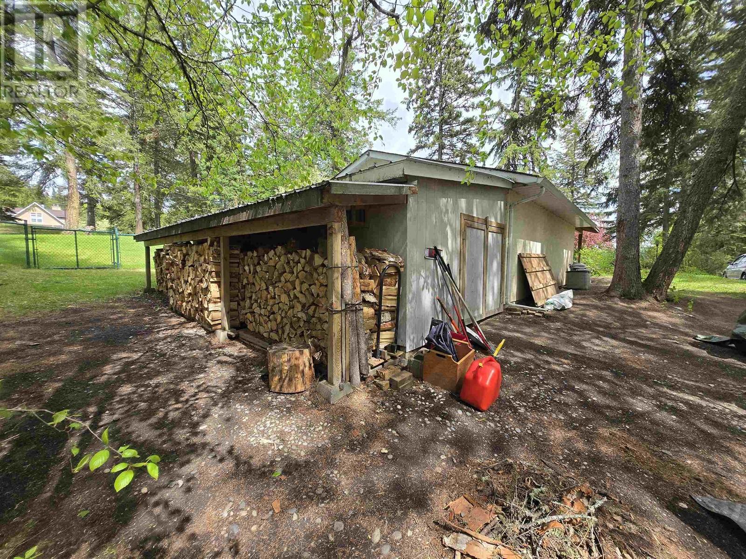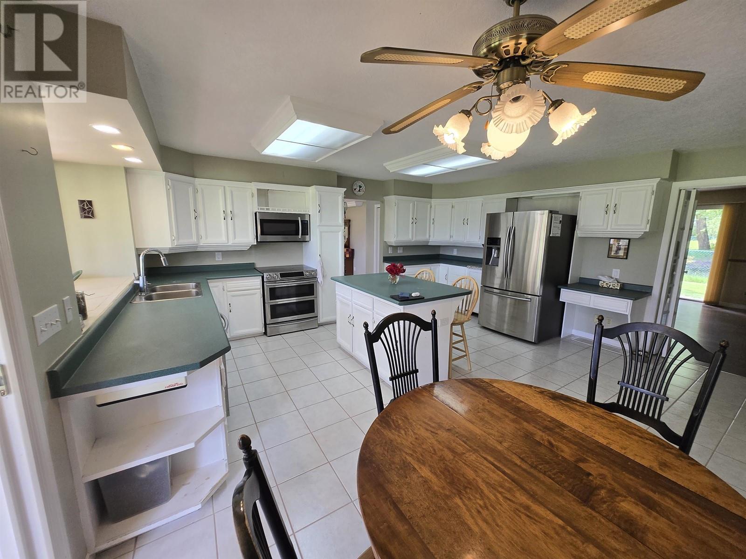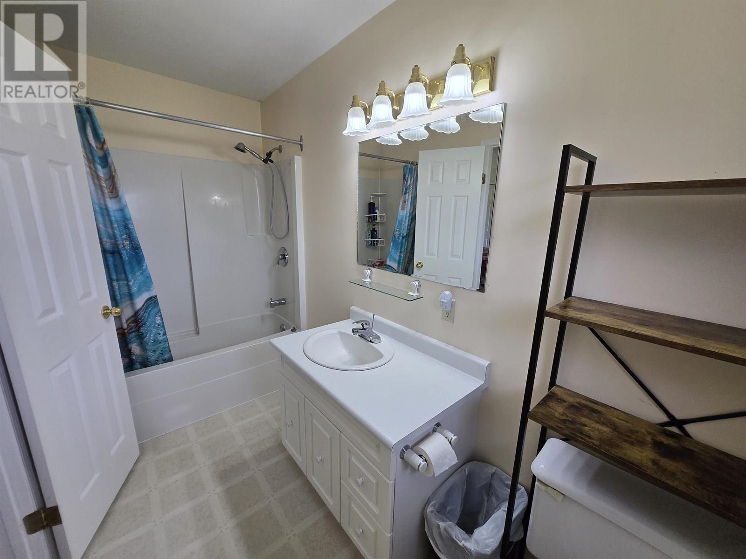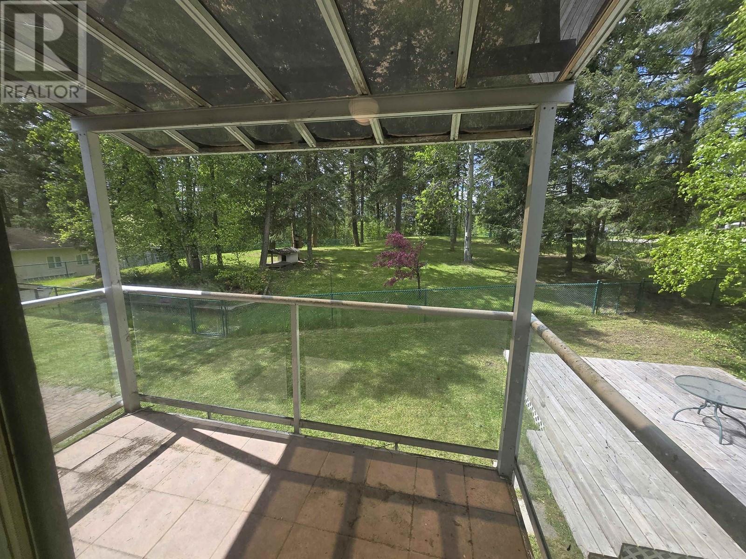4 Bedroom
4 Bathroom
3126 sqft
Fireplace
Acreage
$799,000
* PREC - Personal Real Estate Corporation. Make this your private oasis! Over 5 lush acres with an incredible view of Dragon Lake from most rooms and space for everyone. 4 large bedrooms up, massive kitchen w/island, solarium, huge wrap-around deck, hardwood and tile flooring throughout, 3.5 baths and so much more. 3 bedrooms have balconies with glass railings. There is an in-law suite in the basement with a separate entry (if needed). The partially paved driveway leads you to 2 garages and a carport plus a large car cover that can fit smaller RV's. Approximately 3.5 acres of smooth wired fenced pasture and a nice chain-link fenced area for kids and pets. There is a spot for a hot tub already wired and beautiful spaces for enjoying the flowers and gatherings. Fruit trees and so so much morel (id:5136)
Property Details
|
MLS® Number
|
R3004458 |
|
Property Type
|
Single Family |
|
ViewType
|
Lake View |
Building
|
BathroomTotal
|
4 |
|
BedroomsTotal
|
4 |
|
Amenities
|
Fireplace(s) |
|
Appliances
|
Washer, Dryer, Refrigerator, Stove, Dishwasher |
|
BasementDevelopment
|
Finished |
|
BasementType
|
N/a (finished) |
|
ConstructedDate
|
1980 |
|
ConstructionStyleAttachment
|
Detached |
|
ConstructionStyleSplitLevel
|
Split Level |
|
ExteriorFinish
|
Stucco |
|
FireProtection
|
Security System |
|
FireplacePresent
|
Yes |
|
FireplaceTotal
|
2 |
|
FoundationType
|
Concrete Perimeter |
|
RoofMaterial
|
Asphalt Shingle |
|
RoofStyle
|
Conventional |
|
StoriesTotal
|
4 |
|
SizeInterior
|
3126 Sqft |
|
Type
|
House |
|
UtilityWater
|
Drilled Well |
Parking
|
Garage
|
|
|
Carport
|
|
|
Detached Garage
|
|
|
RV
|
|
Land
|
Acreage
|
Yes |
|
SizeIrregular
|
5.25 |
|
SizeTotal
|
5.25 Ac |
|
SizeTotalText
|
5.25 Ac |
Rooms
| Level |
Type |
Length |
Width |
Dimensions |
|
Above |
Bedroom 2 |
10 ft ,6 in |
10 ft |
10 ft ,6 in x 10 ft |
|
Above |
Bedroom 3 |
13 ft ,7 in |
13 ft ,6 in |
13 ft ,7 in x 13 ft ,6 in |
|
Above |
Bedroom 4 |
13 ft ,4 in |
12 ft |
13 ft ,4 in x 12 ft |
|
Above |
Primary Bedroom |
16 ft ,7 in |
14 ft ,6 in |
16 ft ,7 in x 14 ft ,6 in |
|
Basement |
Utility Room |
5 ft |
5 ft |
5 ft x 5 ft |
|
Lower Level |
Family Room |
17 ft ,5 in |
12 ft ,8 in |
17 ft ,5 in x 12 ft ,8 in |
|
Lower Level |
Foyer |
8 ft |
8 ft |
8 ft x 8 ft |
|
Lower Level |
Recreational, Games Room |
19 ft |
16 ft ,7 in |
19 ft x 16 ft ,7 in |
|
Lower Level |
Kitchen |
8 ft |
8 ft |
8 ft x 8 ft |
|
Lower Level |
Pantry |
10 ft |
5 ft |
10 ft x 5 ft |
|
Main Level |
Foyer |
21 ft |
8 ft |
21 ft x 8 ft |
|
Main Level |
Laundry Room |
21 ft |
6 ft |
21 ft x 6 ft |
|
Main Level |
Kitchen |
15 ft ,8 in |
10 ft |
15 ft ,8 in x 10 ft |
|
Main Level |
Dining Room |
15 ft ,8 in |
7 ft |
15 ft ,8 in x 7 ft |
|
Main Level |
Living Room |
21 ft ,5 in |
15 ft |
21 ft ,5 in x 15 ft |
|
Main Level |
Solarium |
14 ft |
12 ft |
14 ft x 12 ft |
https://www.realtor.ca/real-estate/28337041/2211-e-sales-road-quesnel

