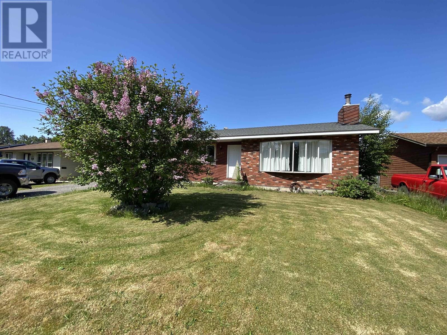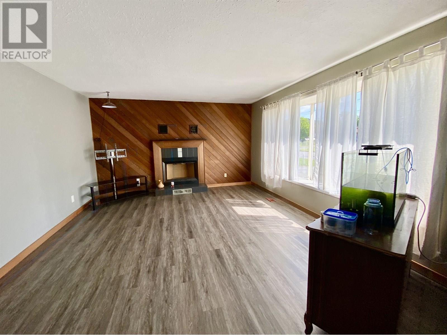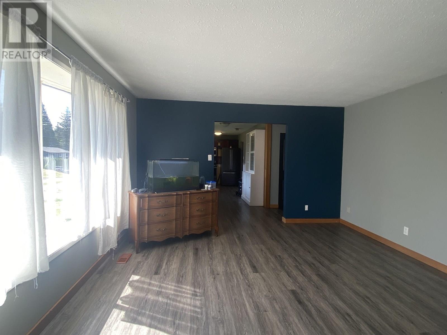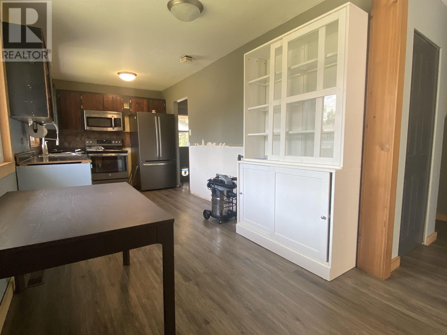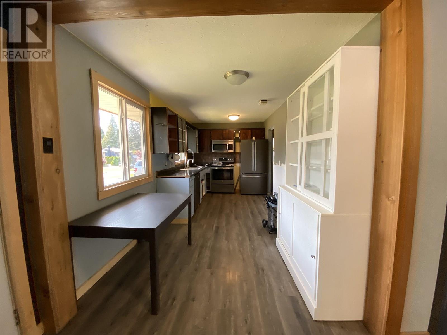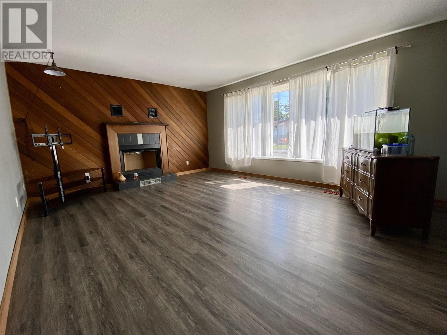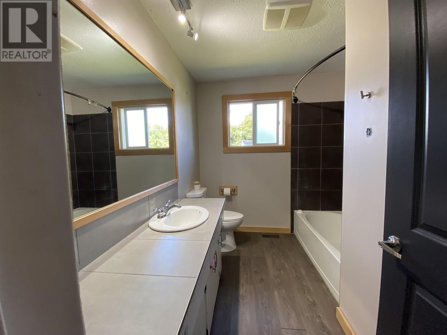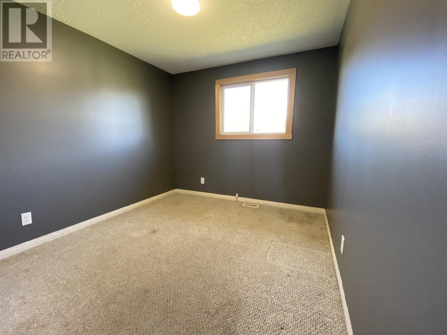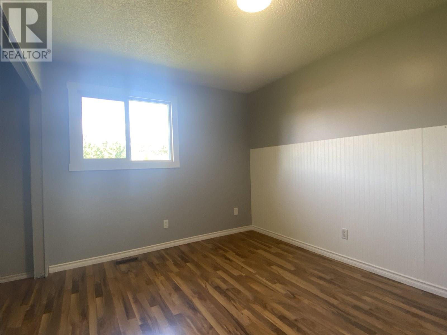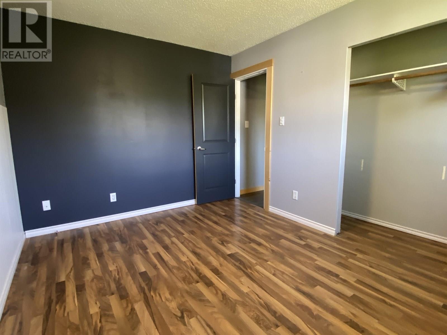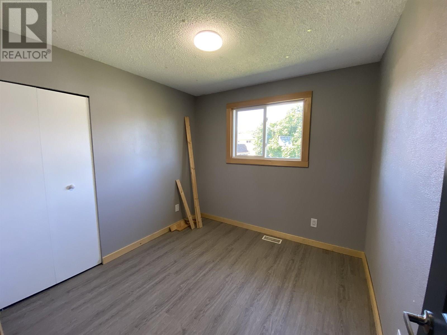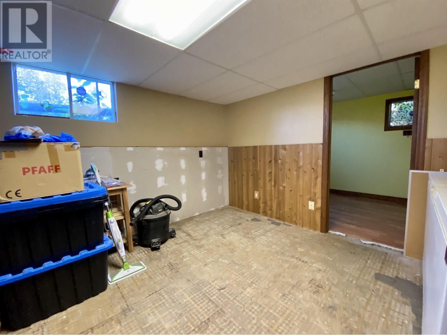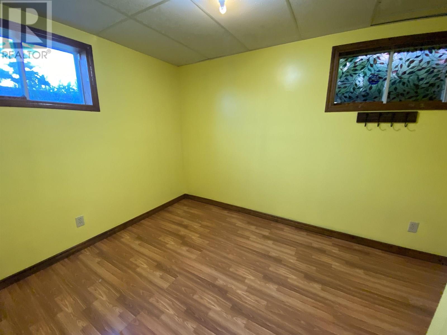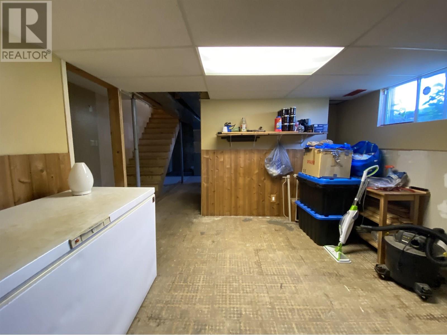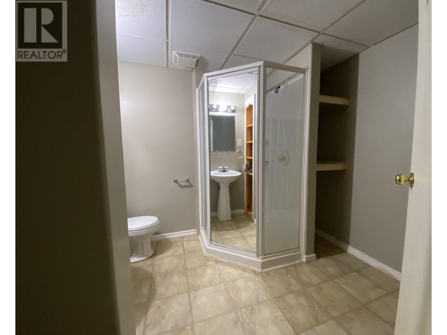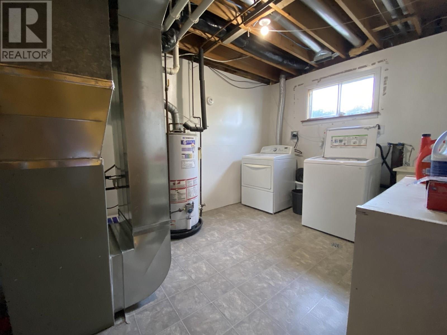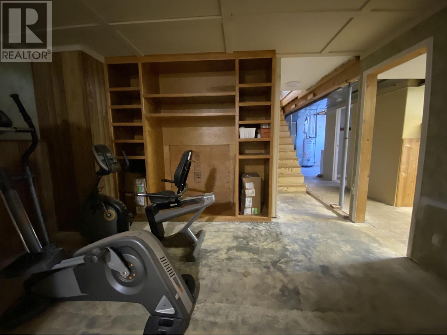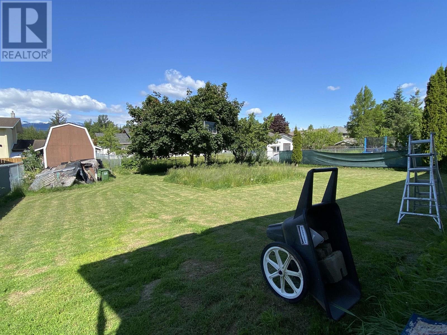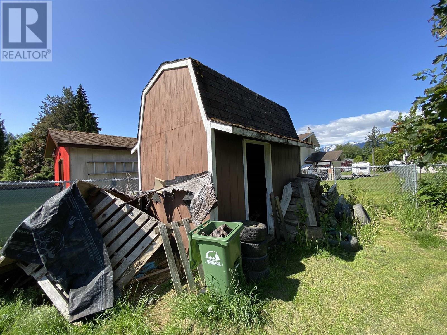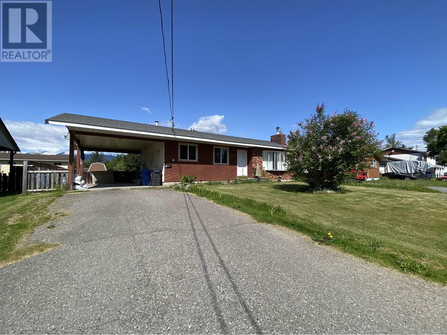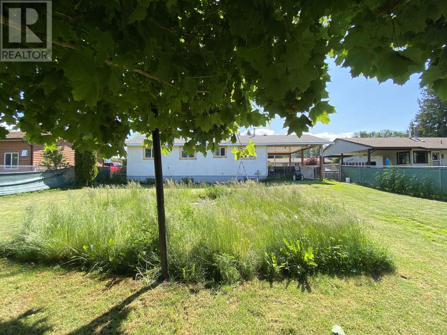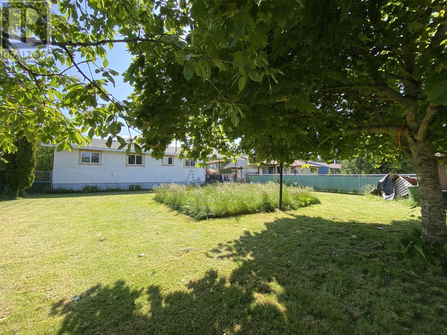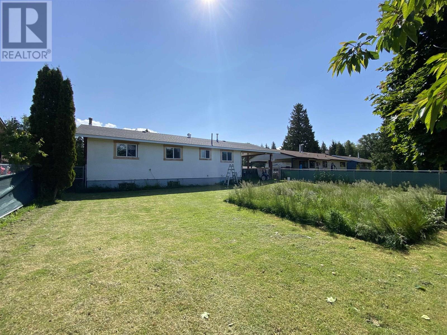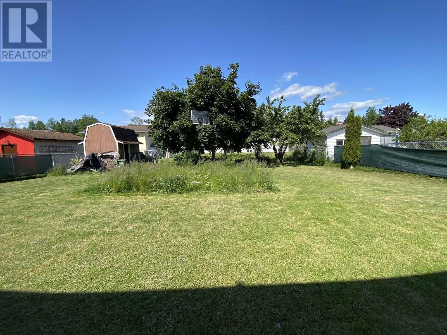4 Bedroom
2 Bathroom
2200 sqft
Fireplace
Forced Air
$469,900
* PREC - Personal Real Estate Corporation. This four bedroom Southside home is perfect for a new owner to add their personal touches and make their own. The galley kitchen is adjacent to the living dining space with a large bay window and fireplace for cozy relaxation after a meal. Downstairs find the spacious rec room, a fourth bedroom and an open space ideal for a home office or hobby area! The utility room is large and adjacent to what every home needs .... a storage room! The fenced backyard is large and perfect for enjoying afternoon and evening sun, with plenty of space for a garden with room for the kids and pets to play. (id:5136)
Property Details
|
MLS® Number
|
R3013261 |
|
Property Type
|
Single Family |
|
ViewType
|
View |
Building
|
BathroomTotal
|
2 |
|
BedroomsTotal
|
4 |
|
BasementDevelopment
|
Finished |
|
BasementType
|
Full (finished) |
|
ConstructedDate
|
1979 |
|
ConstructionStyleAttachment
|
Detached |
|
ExteriorFinish
|
Wood |
|
FireplacePresent
|
Yes |
|
FireplaceTotal
|
2 |
|
FoundationType
|
Concrete Perimeter |
|
HeatingFuel
|
Natural Gas |
|
HeatingType
|
Forced Air |
|
RoofMaterial
|
Asphalt Shingle |
|
RoofStyle
|
Conventional |
|
StoriesTotal
|
2 |
|
SizeInterior
|
2200 Sqft |
|
Type
|
House |
|
UtilityWater
|
Municipal Water |
Parking
Land
|
Acreage
|
No |
|
SizeIrregular
|
8712 |
|
SizeTotal
|
8712 Sqft |
|
SizeTotalText
|
8712 Sqft |
Rooms
| Level |
Type |
Length |
Width |
Dimensions |
|
Basement |
Bedroom 4 |
9 ft ,2 in |
7 ft ,1 in |
9 ft ,2 in x 7 ft ,1 in |
|
Basement |
Recreational, Games Room |
17 ft |
13 ft ,8 in |
17 ft x 13 ft ,8 in |
|
Basement |
Office |
11 ft |
11 ft ,5 in |
11 ft x 11 ft ,5 in |
|
Basement |
Utility Room |
12 ft |
8 ft ,8 in |
12 ft x 8 ft ,8 in |
|
Basement |
Storage |
18 ft |
12 ft |
18 ft x 12 ft |
|
Main Level |
Living Room |
17 ft ,2 in |
13 ft ,9 in |
17 ft ,2 in x 13 ft ,9 in |
|
Main Level |
Kitchen |
17 ft |
8 ft ,5 in |
17 ft x 8 ft ,5 in |
|
Main Level |
Primary Bedroom |
12 ft ,8 in |
9 ft ,4 in |
12 ft ,8 in x 9 ft ,4 in |
|
Main Level |
Bedroom 2 |
10 ft ,3 in |
9 ft ,4 in |
10 ft ,3 in x 9 ft ,4 in |
|
Main Level |
Bedroom 3 |
9 ft ,3 in |
9 ft |
9 ft ,3 in x 9 ft |
https://www.realtor.ca/real-estate/28441667/2221-evergreen-street-terrace

