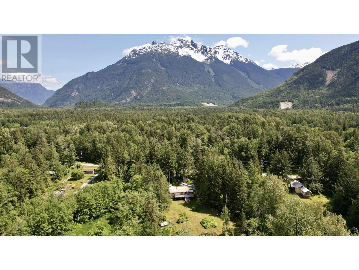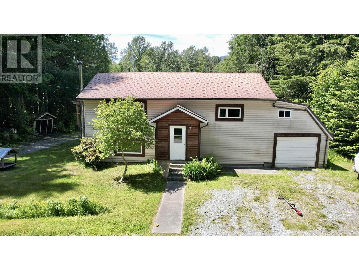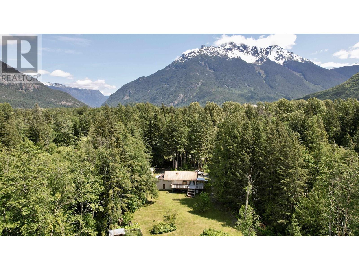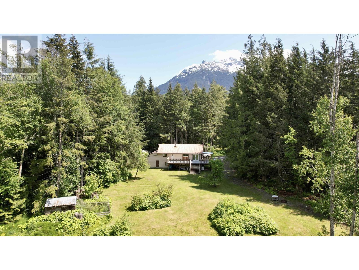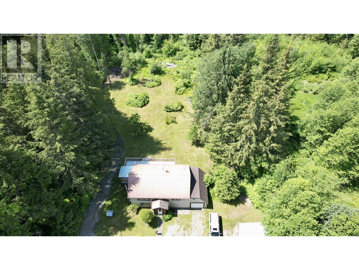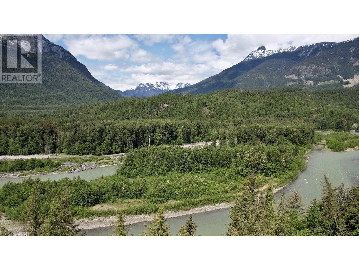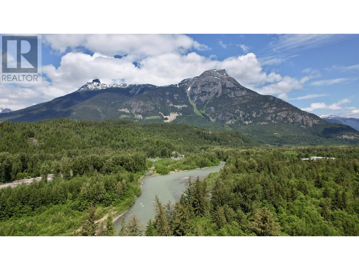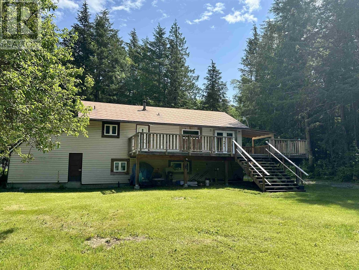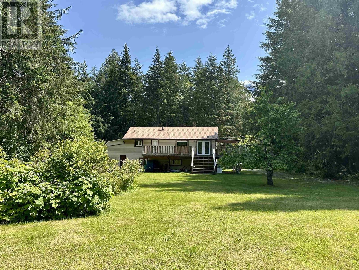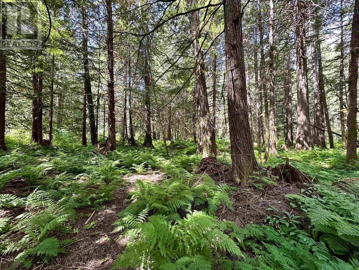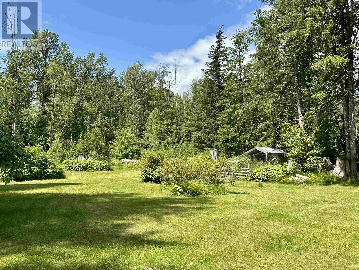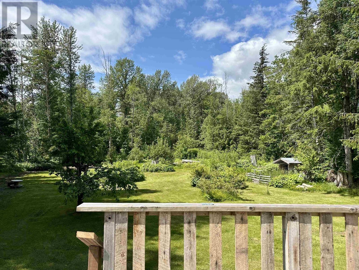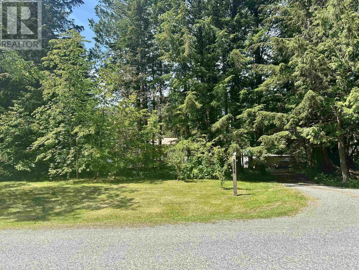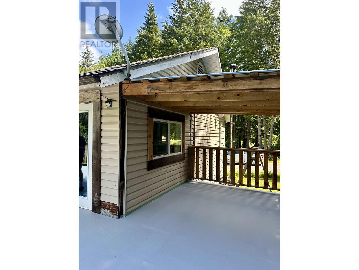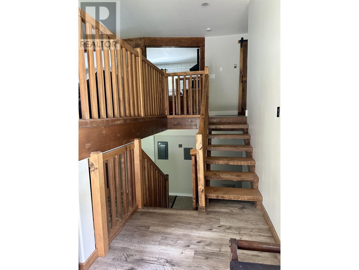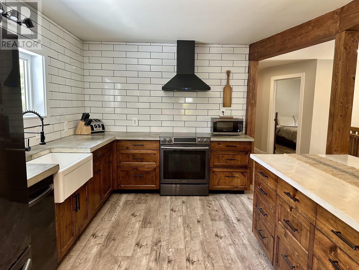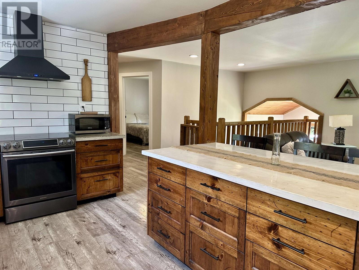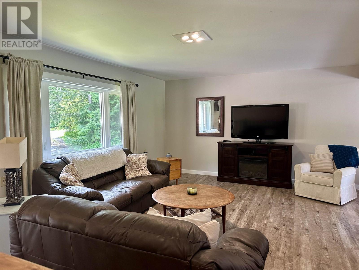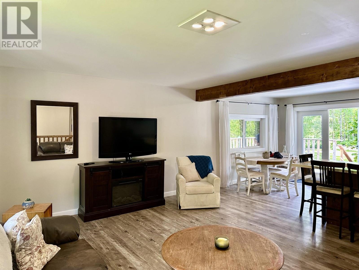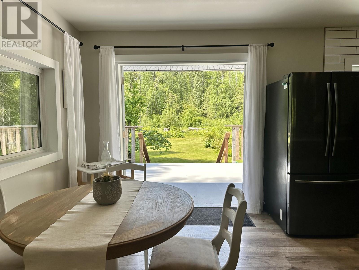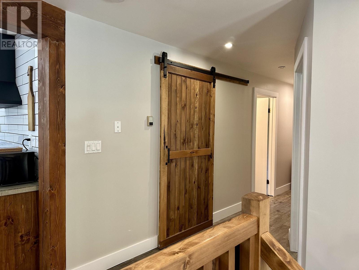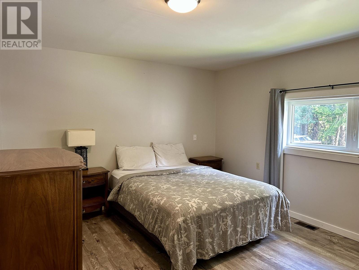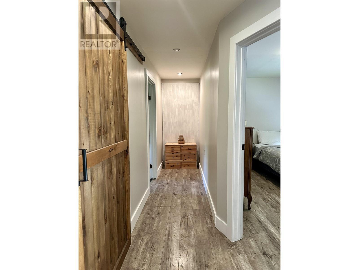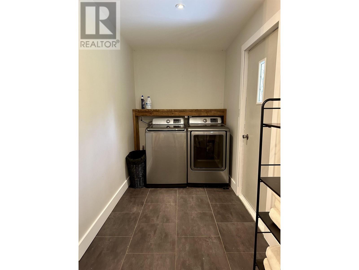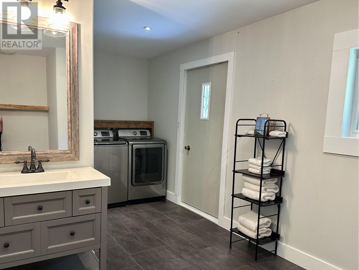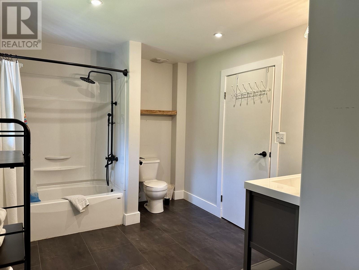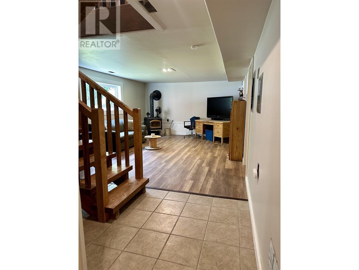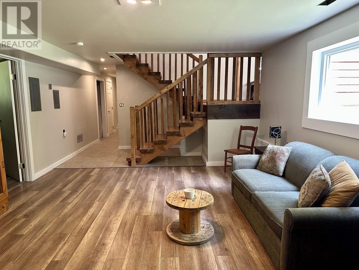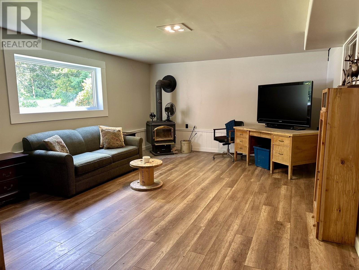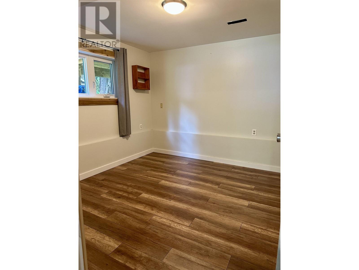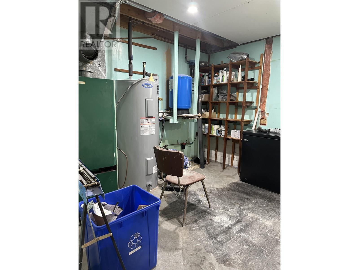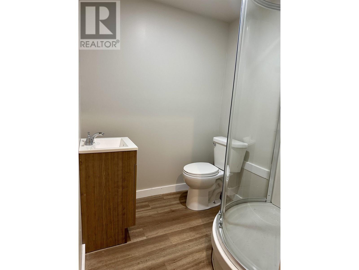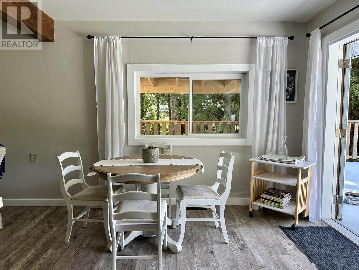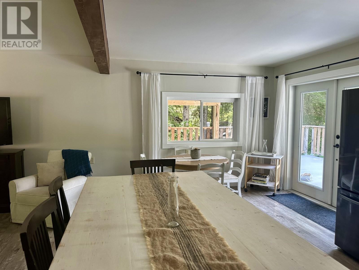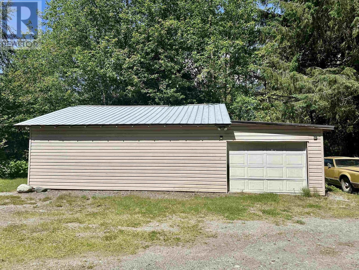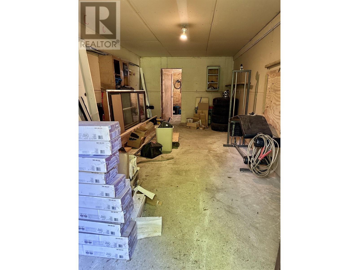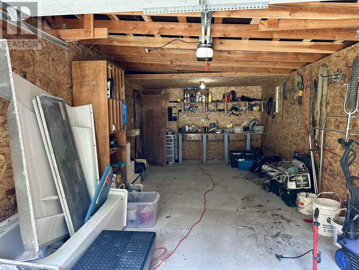3 Bedroom
2 Bathroom
2080 sqft
Fireplace
Forced Air
Acreage
$519,000
* PREC - Personal Real Estate Corporation. Affordable, large, newly renovated 3-bedroom, 2-bathroom family home on 4.5 private, treed acres with mountain views. Tastefully updated and furnished with a modem farmhouse style, featuring an open-concept kitchen with new appliances, new cabinets and direct access to a large back deck, perfect for indoor-outdoor living. Large primary bdrm on the top floor with 2 bedrooms and a large living room with a wood fireplace on the lower level. Private, sunny backyard includes a walking trail leading to the Bella Coola River, chicken coop and fruit trees and tons of space for gardening. 3 bay detached carport/shop and attached carport. Located just minutes from all outdoor activities. A spacious, comfortable home at an excellent price point-move-in ready and ideal for year-round living. (id:5136)
Property Details
|
MLS® Number
|
R3012498 |
|
Property Type
|
Single Family |
|
StorageType
|
Storage |
|
Structure
|
Workshop |
|
ViewType
|
Mountain View |
Building
|
BathroomTotal
|
2 |
|
BedroomsTotal
|
3 |
|
Appliances
|
Washer, Dryer, Refrigerator, Stove, Dishwasher |
|
BasementDevelopment
|
Finished |
|
BasementType
|
Full (finished) |
|
ConstructedDate
|
1980 |
|
ConstructionStyleAttachment
|
Detached |
|
ExteriorFinish
|
Vinyl Siding |
|
FireplacePresent
|
Yes |
|
FireplaceTotal
|
2 |
|
FoundationType
|
Concrete Perimeter |
|
HeatingFuel
|
Wood |
|
HeatingType
|
Forced Air |
|
RoofMaterial
|
Concrete Tile |
|
RoofStyle
|
Conventional |
|
StoriesTotal
|
2 |
|
SizeInterior
|
2080 Sqft |
|
Type
|
House |
|
UtilityWater
|
Drilled Well |
Parking
Land
|
Acreage
|
Yes |
|
SizeIrregular
|
4.3 |
|
SizeTotal
|
4.3 Ac |
|
SizeTotalText
|
4.3 Ac |
Rooms
| Level |
Type |
Length |
Width |
Dimensions |
|
Above |
Kitchen |
10 ft ,8 in |
13 ft ,1 in |
10 ft ,8 in x 13 ft ,1 in |
|
Above |
Dining Room |
7 ft ,8 in |
13 ft ,1 in |
7 ft ,8 in x 13 ft ,1 in |
|
Above |
Living Room |
19 ft ,2 in |
14 ft |
19 ft ,2 in x 14 ft |
|
Above |
Primary Bedroom |
11 ft ,6 in |
14 ft |
11 ft ,6 in x 14 ft |
|
Above |
Pantry |
3 ft |
7 ft ,3 in |
3 ft x 7 ft ,3 in |
|
Above |
Utility Room |
7 ft ,7 in |
5 ft ,8 in |
7 ft ,7 in x 5 ft ,8 in |
|
Lower Level |
Living Room |
18 ft ,4 in |
13 ft ,9 in |
18 ft ,4 in x 13 ft ,9 in |
|
Lower Level |
Bedroom 2 |
10 ft ,6 in |
9 ft ,5 in |
10 ft ,6 in x 9 ft ,5 in |
|
Lower Level |
Bedroom 3 |
10 ft ,4 in |
11 ft ,9 in |
10 ft ,4 in x 11 ft ,9 in |
|
Lower Level |
Storage |
10 ft ,4 in |
14 ft |
10 ft ,4 in x 14 ft |
|
Lower Level |
Utility Room |
10 ft ,6 in |
10 ft ,2 in |
10 ft ,6 in x 10 ft ,2 in |
https://www.realtor.ca/real-estate/28431969/2288-saloompt-road-bella-coola

