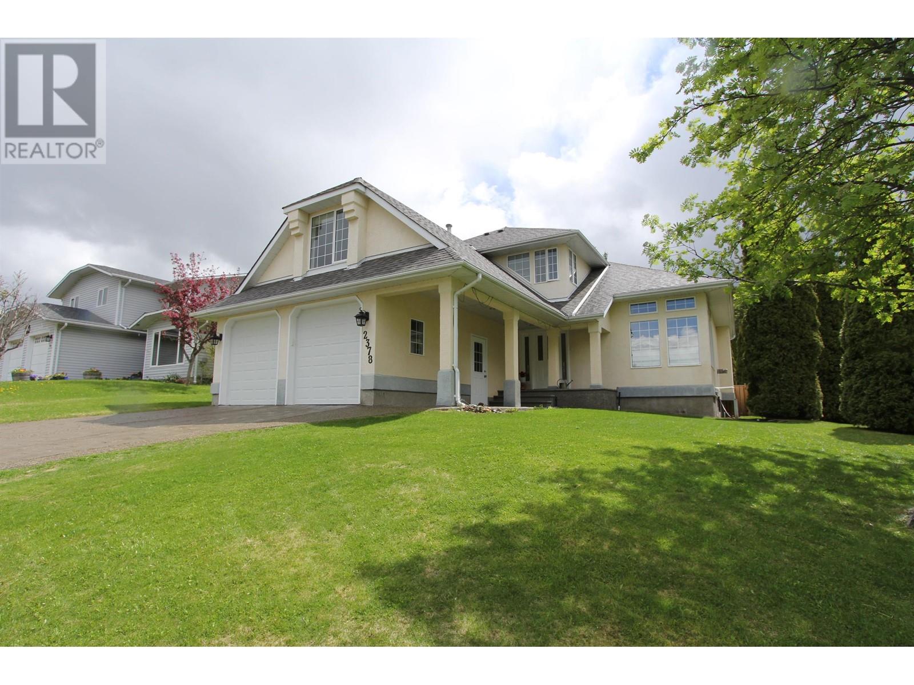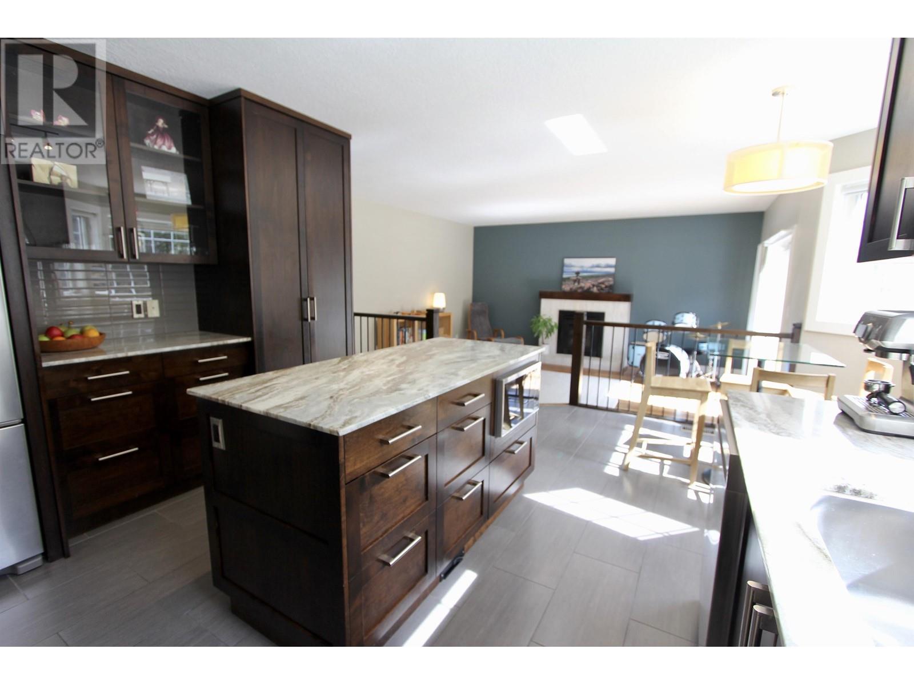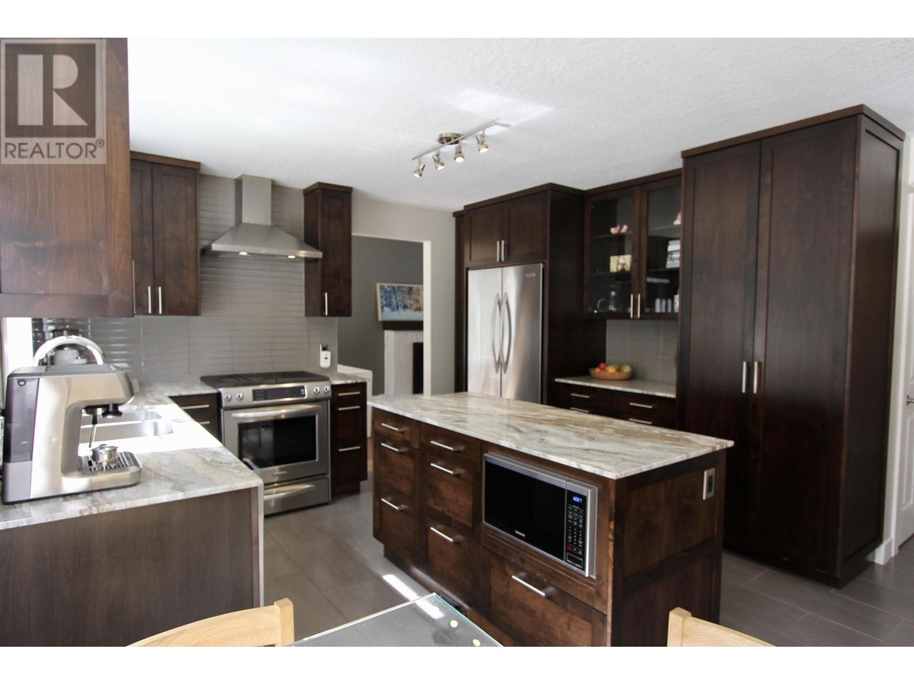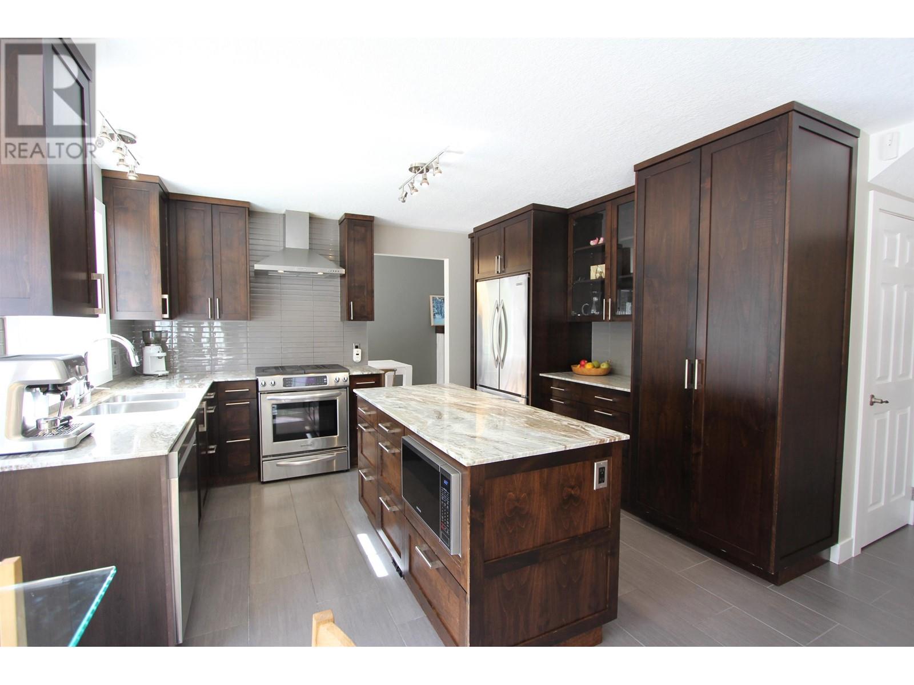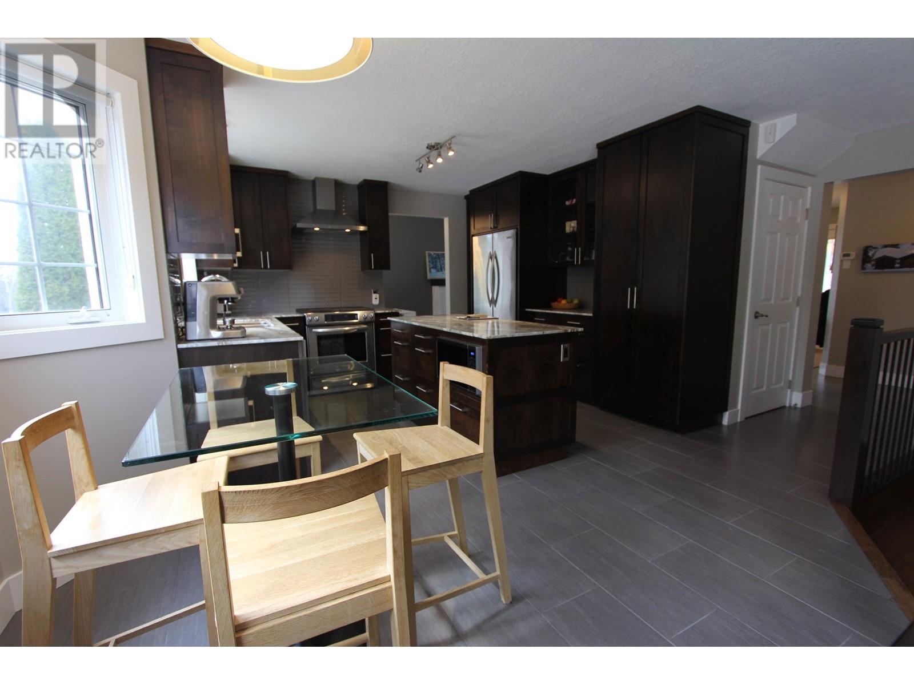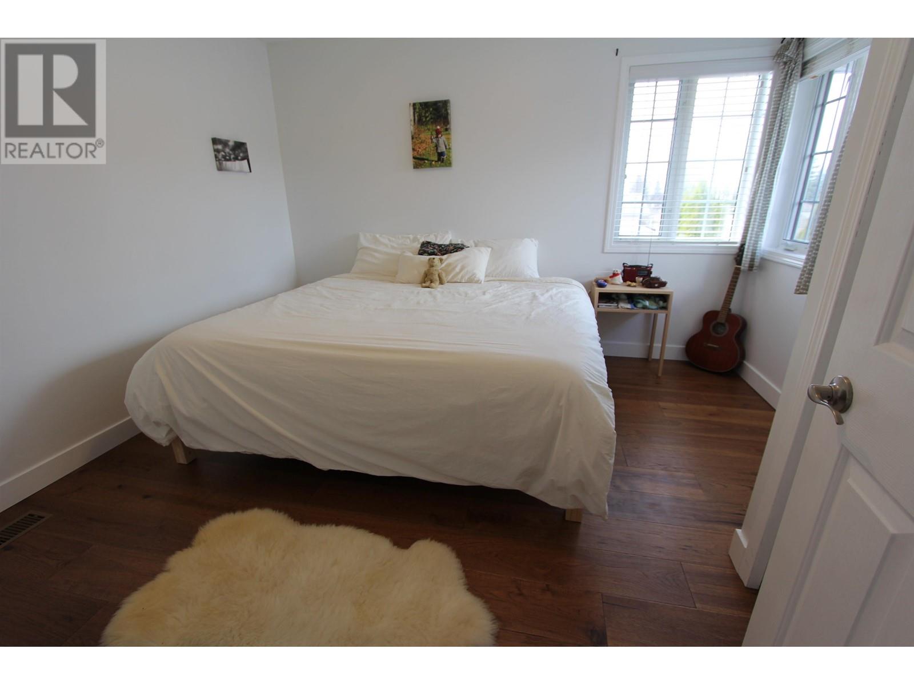5 Bedroom
3 Bathroom
2671 sqft
Fireplace
Forced Air
$799,900
Immaculate, bright updated home backing onto greenspace and trails. Huge yard (big enough for hockeyrink in winter) Beautiful hardwood floors throughout, open concept with vaulted ceilings, 2 fireplaces, acess to fenced back yard from family room, RV parking plus plenty more too! Upstairs boast 3 beds and beautiful ensuite and walk in closet, plus lovely great room above garage for any number of uses. Kitchen is updated and has eating area,along with roof furnace and hotwater tank all new in the last couple years. Move in and do nothing. Pride of ownership definitely shows! This one is a gem folks! Cute treehouse for the kids plus a shed too. (id:5136)
Property Details
|
MLS® Number
|
R3006673 |
|
Property Type
|
Single Family |
|
ViewType
|
View |
Building
|
BathroomTotal
|
3 |
|
BedroomsTotal
|
5 |
|
Appliances
|
Dishwasher |
|
BasementDevelopment
|
Unfinished |
|
BasementType
|
Full (unfinished) |
|
ConstructedDate
|
1992 |
|
ConstructionStyleAttachment
|
Detached |
|
ExteriorFinish
|
Stucco |
|
FireplacePresent
|
Yes |
|
FireplaceTotal
|
2 |
|
FoundationType
|
Concrete Perimeter |
|
HeatingFuel
|
Electric, Natural Gas |
|
HeatingType
|
Forced Air |
|
RoofMaterial
|
Asphalt Shingle |
|
RoofStyle
|
Conventional |
|
StoriesTotal
|
3 |
|
SizeInterior
|
2671 Sqft |
|
Type
|
House |
|
UtilityWater
|
Municipal Water |
Parking
Land
|
Acreage
|
No |
|
SizeIrregular
|
11496 |
|
SizeTotal
|
11496 Sqft |
|
SizeTotalText
|
11496 Sqft |
Rooms
| Level |
Type |
Length |
Width |
Dimensions |
|
Above |
Primary Bedroom |
14 ft ,4 in |
11 ft ,4 in |
14 ft ,4 in x 11 ft ,4 in |
|
Above |
Bedroom 2 |
12 ft |
11 ft |
12 ft x 11 ft |
|
Above |
Bedroom 3 |
11 ft |
9 ft ,5 in |
11 ft x 9 ft ,5 in |
|
Above |
Great Room |
21 ft |
15 ft ,4 in |
21 ft x 15 ft ,4 in |
|
Basement |
Bedroom 5 |
14 ft |
11 ft ,9 in |
14 ft x 11 ft ,9 in |
|
Main Level |
Living Room |
18 ft ,1 in |
12 ft ,6 in |
18 ft ,1 in x 12 ft ,6 in |
|
Main Level |
Kitchen |
16 ft ,9 in |
12 ft ,9 in |
16 ft ,9 in x 12 ft ,9 in |
|
Main Level |
Dining Room |
11 ft ,8 in |
9 ft ,9 in |
11 ft ,8 in x 9 ft ,9 in |
|
Main Level |
Family Room |
16 ft ,5 in |
11 ft ,6 in |
16 ft ,5 in x 11 ft ,6 in |
|
Main Level |
Bedroom 4 |
9 ft ,4 in |
11 ft ,8 in |
9 ft ,4 in x 11 ft ,8 in |
https://www.realtor.ca/real-estate/28370855/2378-panorama-crescent-prince-george

