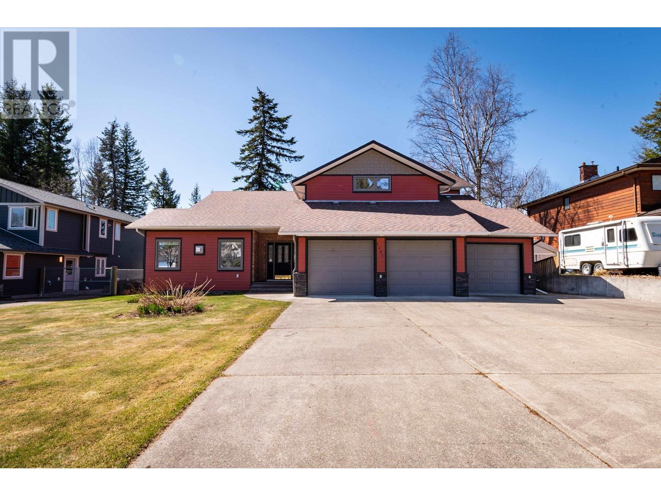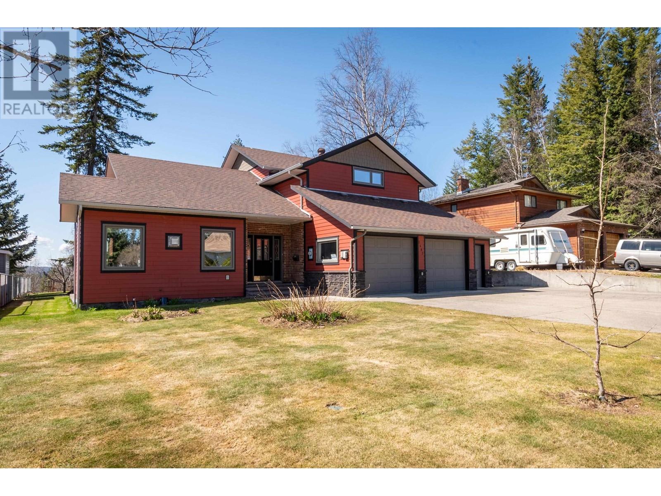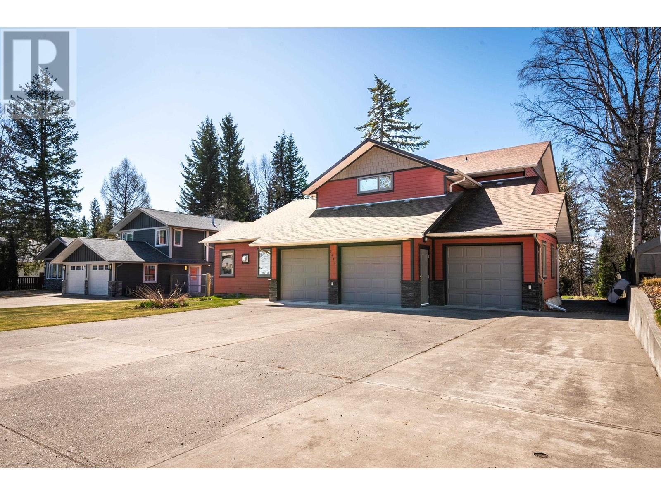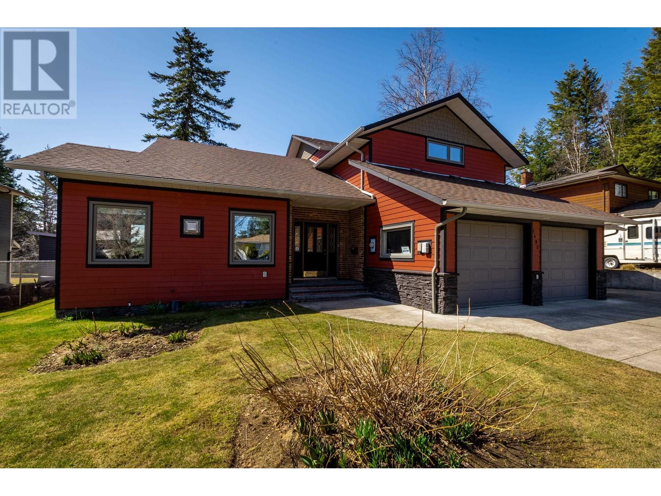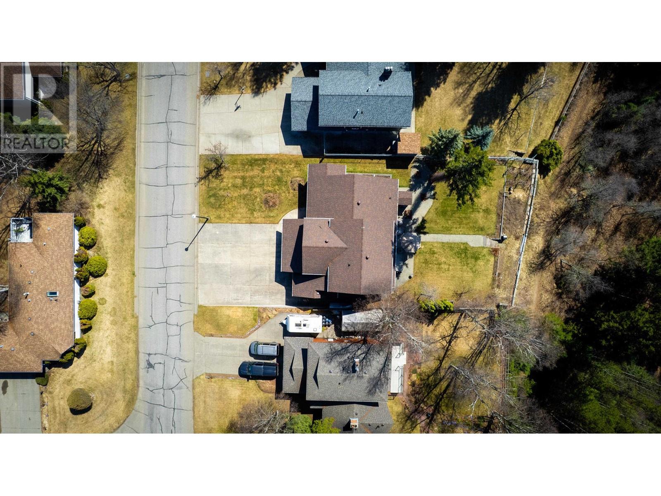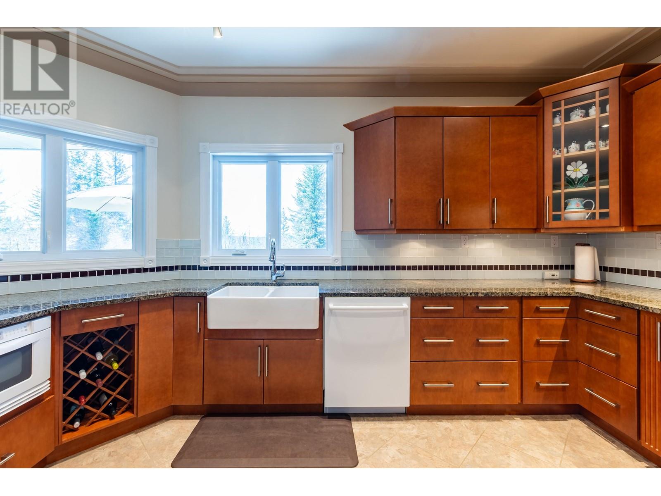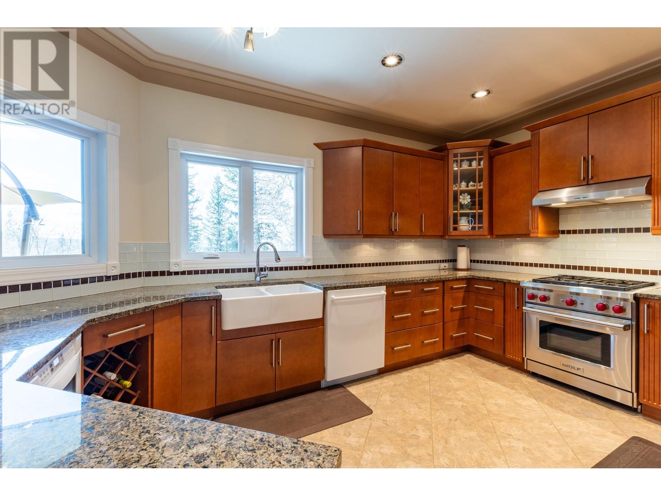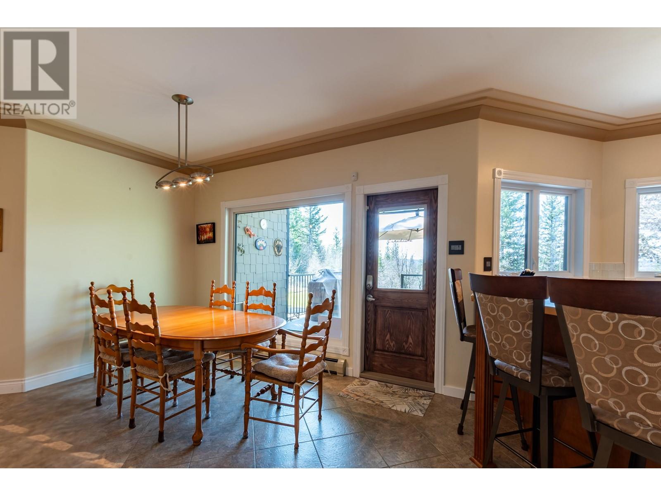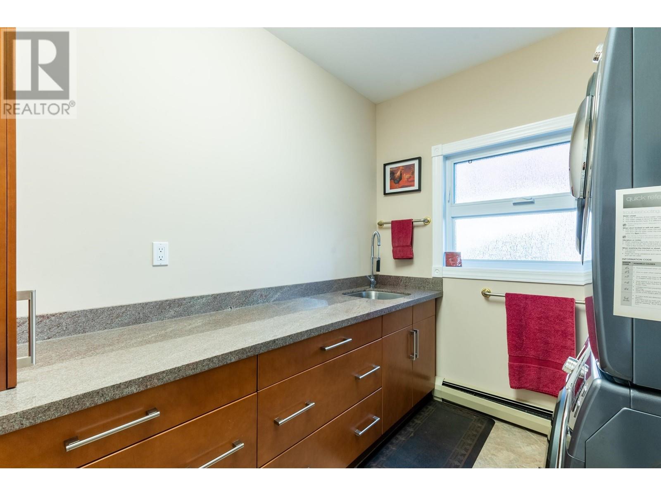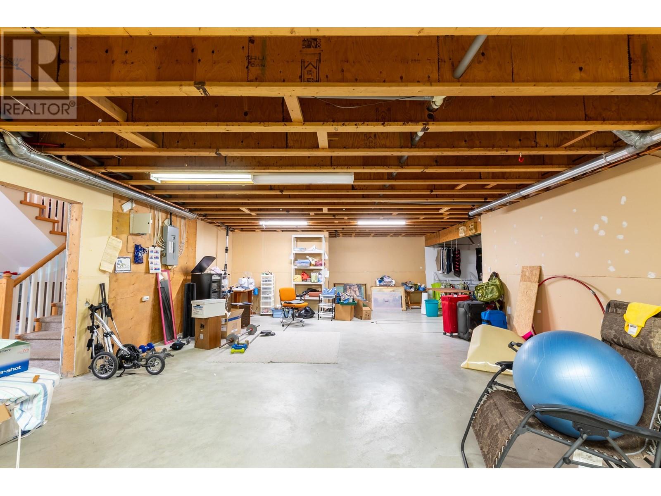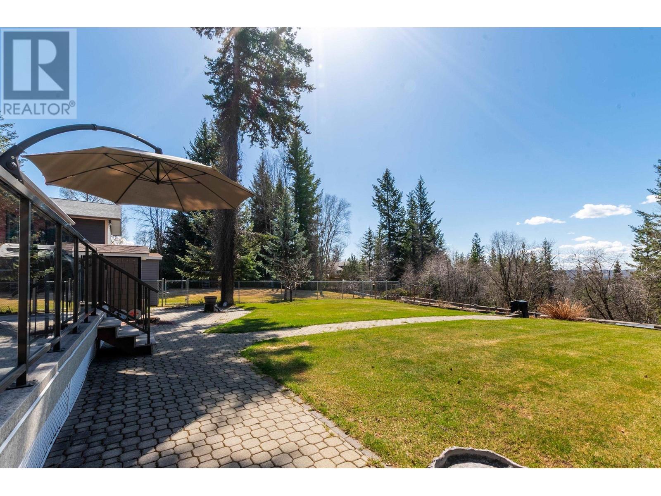6 Bedroom
3 Bathroom
2590 sqft
Fireplace
Baseboard Heaters, Hot Water
$839,900
* PREC - Personal Real Estate Corporation. Prestigious Ridgeview area and an impressive street presence! This custom-built home focuses on family, with quality craftsmanship and attention to all the details. Beautiful and spacious both inside and out, this wonderful residence features 6 bedrooms (4 upstairs and 2 on the main level) and 3 bathrooms. The spacious kitchen, dining room that leads out to the sundeck, and living area with a gas fireplace provide bright, functional spaces for everyday living. Many upgrades have been completed—including the boiler system, hot water on demand, Hardie Plank siding, and more. Excellent RV parking and easy backyard access add to its appeal. Ideally situated in a family-oriented neighborhood, this 0.30 acre property offers plenty of privacy and backs onto Greenbelt/walking trails. (id:5136)
Property Details
|
MLS® Number
|
R2994666 |
|
Property Type
|
Single Family |
|
ViewType
|
View |
Building
|
BathroomTotal
|
3 |
|
BedroomsTotal
|
6 |
|
BasementDevelopment
|
Unfinished |
|
BasementType
|
Full (unfinished) |
|
ConstructedDate
|
1992 |
|
ConstructionStyleAttachment
|
Detached |
|
ExteriorFinish
|
Composite Siding |
|
FireplacePresent
|
Yes |
|
FireplaceTotal
|
1 |
|
FoundationType
|
Preserved Wood |
|
HeatingFuel
|
Natural Gas |
|
HeatingType
|
Baseboard Heaters, Hot Water |
|
RoofMaterial
|
Asphalt Shingle |
|
RoofStyle
|
Conventional |
|
StoriesTotal
|
3 |
|
SizeInterior
|
2590 Sqft |
|
Type
|
House |
|
UtilityWater
|
Municipal Water |
Parking
Land
|
Acreage
|
No |
|
SizeIrregular
|
13068 |
|
SizeTotal
|
13068 Sqft |
|
SizeTotalText
|
13068 Sqft |
Rooms
| Level |
Type |
Length |
Width |
Dimensions |
|
Above |
Bedroom 3 |
11 ft ,1 in |
13 ft |
11 ft ,1 in x 13 ft |
|
Above |
Bedroom 4 |
7 ft ,1 in |
12 ft ,4 in |
7 ft ,1 in x 12 ft ,4 in |
|
Above |
Bedroom 5 |
11 ft ,1 in |
13 ft ,1 in |
11 ft ,1 in x 13 ft ,1 in |
|
Above |
Bedroom 6 |
12 ft |
21 ft ,2 in |
12 ft x 21 ft ,2 in |
|
Above |
Storage |
4 ft ,7 in |
5 ft ,9 in |
4 ft ,7 in x 5 ft ,9 in |
|
Main Level |
Kitchen |
15 ft ,1 in |
16 ft ,3 in |
15 ft ,1 in x 16 ft ,3 in |
|
Main Level |
Dining Room |
11 ft ,1 in |
15 ft ,5 in |
11 ft ,1 in x 15 ft ,5 in |
|
Main Level |
Living Room |
13 ft |
20 ft ,3 in |
13 ft x 20 ft ,3 in |
|
Main Level |
Foyer |
7 ft ,2 in |
9 ft ,3 in |
7 ft ,2 in x 9 ft ,3 in |
|
Main Level |
Laundry Room |
8 ft ,3 in |
10 ft ,3 in |
8 ft ,3 in x 10 ft ,3 in |
|
Main Level |
Primary Bedroom |
13 ft ,2 in |
15 ft ,4 in |
13 ft ,2 in x 15 ft ,4 in |
|
Main Level |
Other |
6 ft ,5 in |
7 ft |
6 ft ,5 in x 7 ft |
|
Main Level |
Bedroom 2 |
10 ft |
13 ft ,4 in |
10 ft x 13 ft ,4 in |
|
Main Level |
Pantry |
4 ft ,1 in |
10 ft ,4 in |
4 ft ,1 in x 10 ft ,4 in |
https://www.realtor.ca/real-estate/28219565/2483-ridgeview-drive-prince-george

