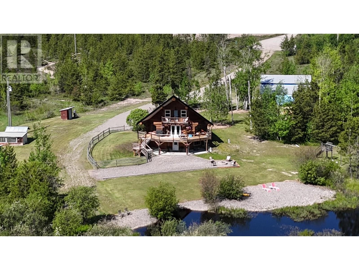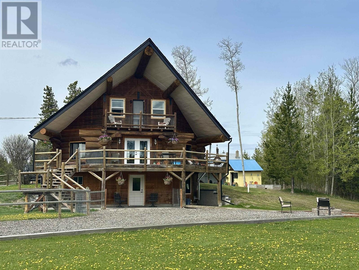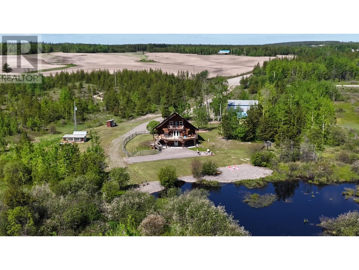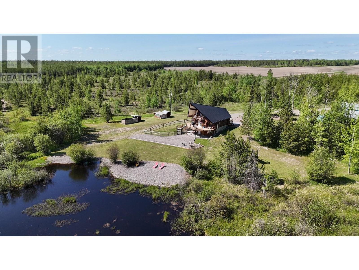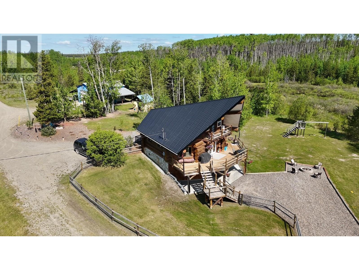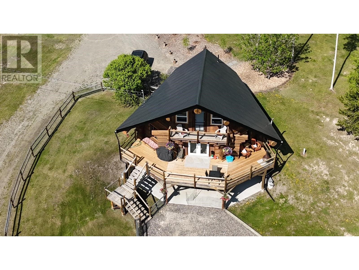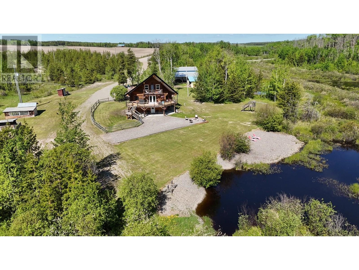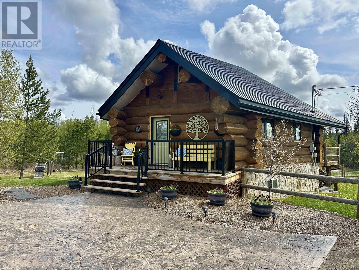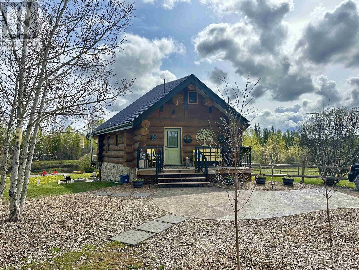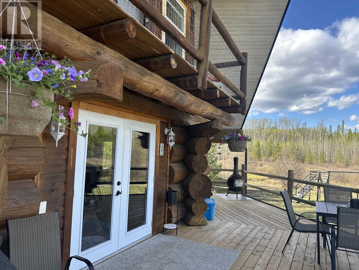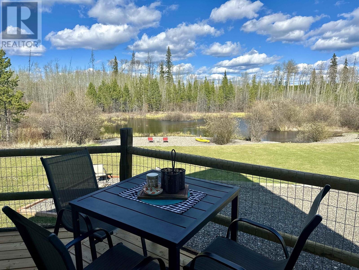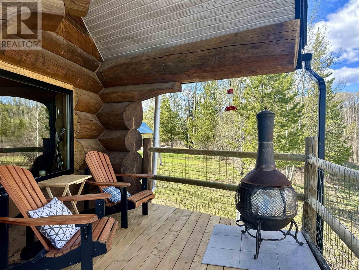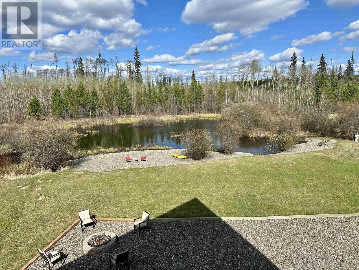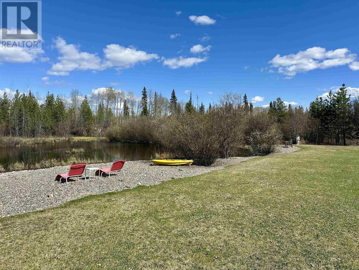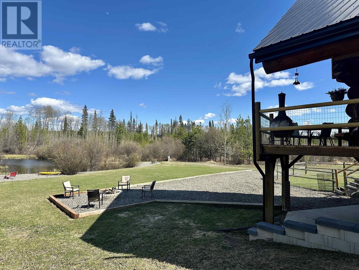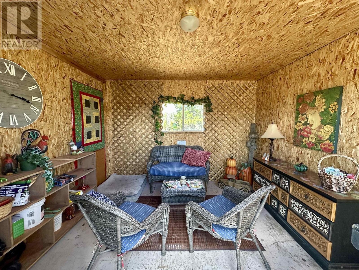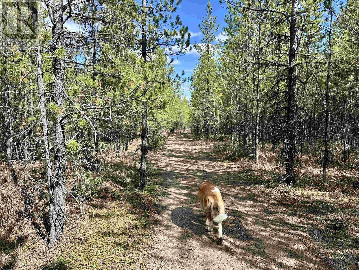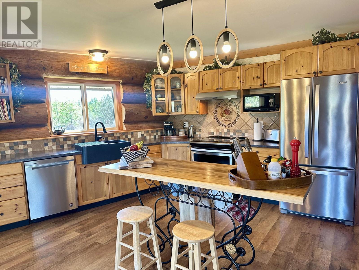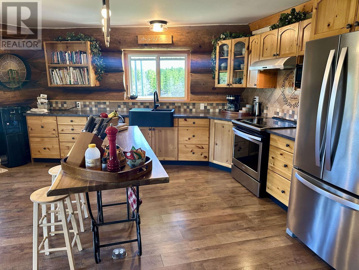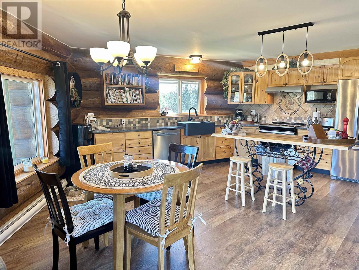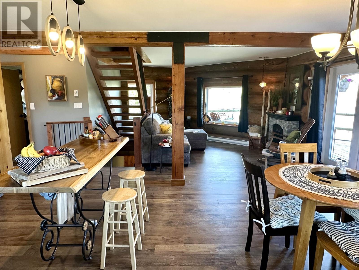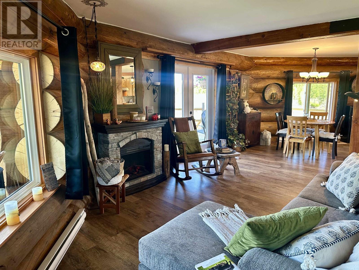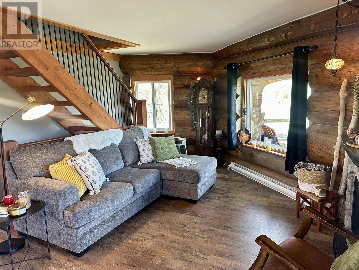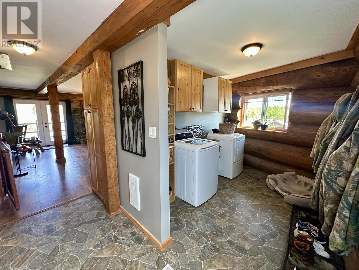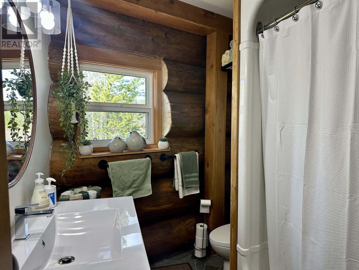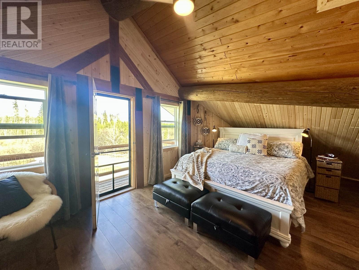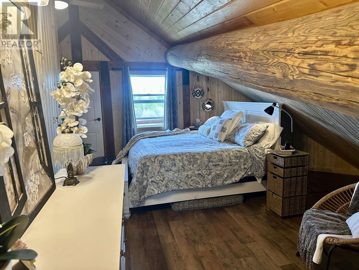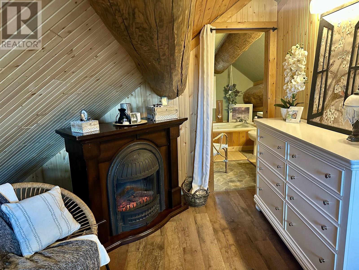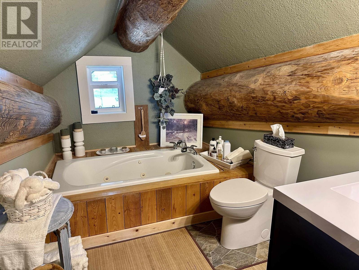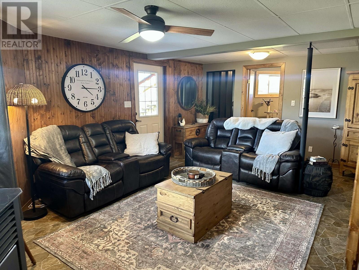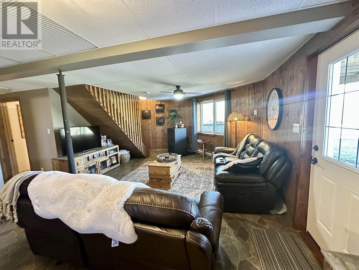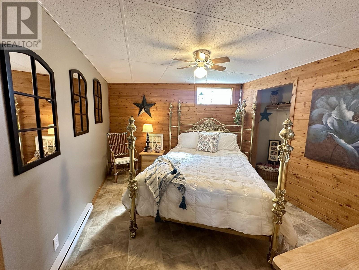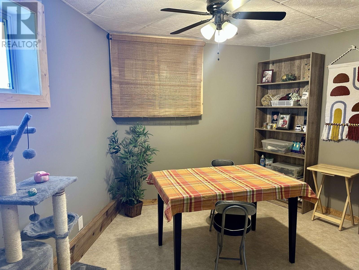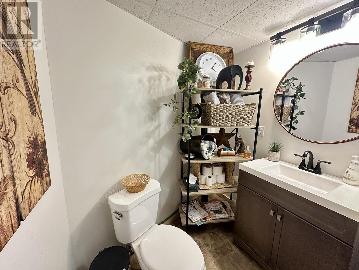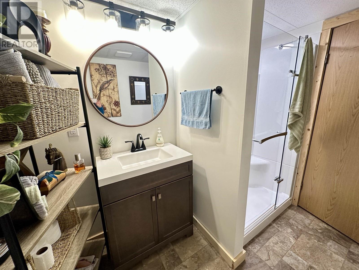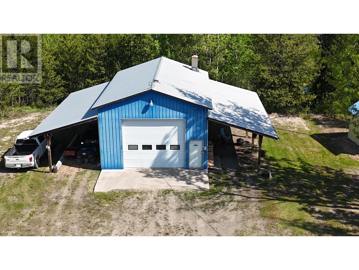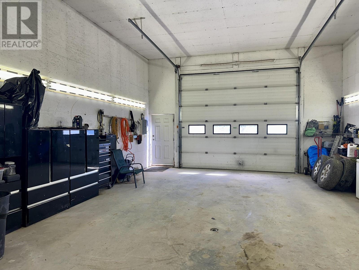3 Bedroom
3 Bathroom
2200 sqft
Baseboard Heaters
Waterfront
Acreage
$695,000
Fully renovated chalet style log home on 86 private acres with an amazing waterfront view of your own 3 acre pond and stream. Enjoy the abundance of wildlife and nesting ducks right from your living room window, or from any the three covered deck areas. The property boasts a natural meadow and groomed trails throughout the treed/forest area that are great walking, snowshoeing, ATV-ing or biking trails. The sprawling primary bedroom is upstairs and has a full ensuite with a jacuzzi tub and a covered balcony. The 24'X40' shop is heated and insulated, with a concrete floor and 2 lean-to's. The yard is beautifully landscaped with a fenced area, raised garden beds, and an adorable heated potting shack. This property is set back from the road and lies between the Stuart and Nechako rivers. (id:5136)
Property Details
|
MLS® Number
|
R2998531 |
|
Property Type
|
Single Family |
|
StorageType
|
Storage |
|
Structure
|
Workshop |
|
ViewType
|
View Of Water |
|
WaterFrontType
|
Waterfront |
Building
|
BathroomTotal
|
3 |
|
BedroomsTotal
|
3 |
|
Appliances
|
Washer, Dryer, Refrigerator, Stove, Dishwasher |
|
BasementDevelopment
|
Finished |
|
BasementType
|
Full (finished) |
|
ConstructedDate
|
1993 |
|
ConstructionStyleAttachment
|
Detached |
|
ExteriorFinish
|
Log |
|
FoundationType
|
Concrete Perimeter |
|
HeatingFuel
|
Electric, Pellet |
|
HeatingType
|
Baseboard Heaters |
|
RoofMaterial
|
Metal |
|
RoofStyle
|
Conventional |
|
StoriesTotal
|
3 |
|
SizeInterior
|
2200 Sqft |
|
Type
|
House |
|
UtilityWater
|
Drilled Well |
Parking
Land
|
Acreage
|
Yes |
|
SizeIrregular
|
86.87 |
|
SizeTotal
|
86.87 Ac |
|
SizeTotalText
|
86.87 Ac |
Rooms
| Level |
Type |
Length |
Width |
Dimensions |
|
Above |
Primary Bedroom |
11 ft ,5 in |
16 ft |
11 ft ,5 in x 16 ft |
|
Basement |
Bedroom 2 |
9 ft ,2 in |
10 ft ,6 in |
9 ft ,2 in x 10 ft ,6 in |
|
Basement |
Bedroom 3 |
10 ft ,6 in |
12 ft |
10 ft ,6 in x 12 ft |
|
Basement |
Recreational, Games Room |
15 ft |
20 ft |
15 ft x 20 ft |
|
Basement |
Utility Room |
4 ft |
9 ft ,1 in |
4 ft x 9 ft ,1 in |
|
Main Level |
Kitchen |
10 ft ,1 in |
14 ft ,8 in |
10 ft ,1 in x 14 ft ,8 in |
|
Main Level |
Living Room |
11 ft ,1 in |
14 ft ,6 in |
11 ft ,1 in x 14 ft ,6 in |
|
Main Level |
Dining Room |
9 ft ,8 in |
10 ft ,6 in |
9 ft ,8 in x 10 ft ,6 in |
|
Main Level |
Laundry Room |
7 ft ,1 in |
9 ft ,7 in |
7 ft ,1 in x 9 ft ,7 in |
|
Main Level |
Foyer |
6 ft ,7 in |
10 ft ,3 in |
6 ft ,7 in x 10 ft ,3 in |
https://www.realtor.ca/real-estate/28269320/24959-sturgeon-point-road-vanderhoof

