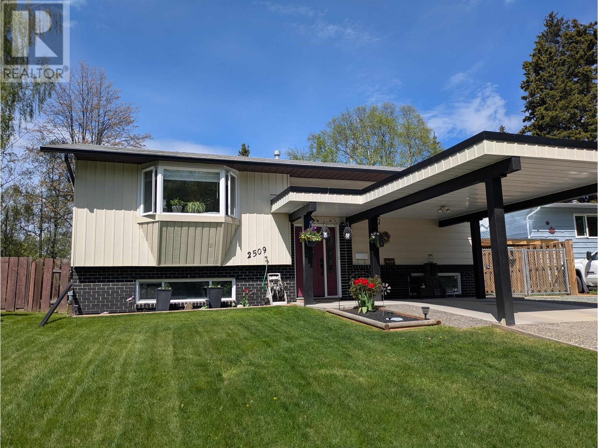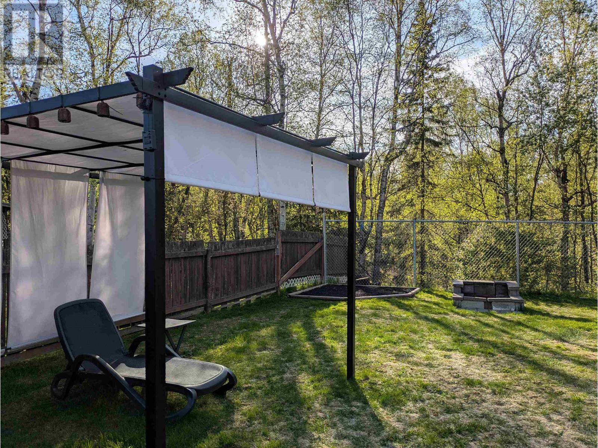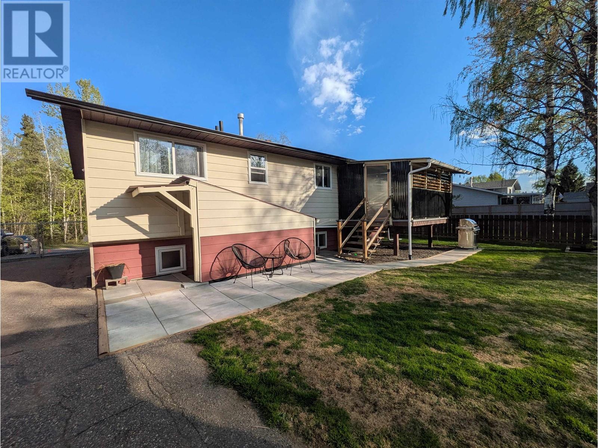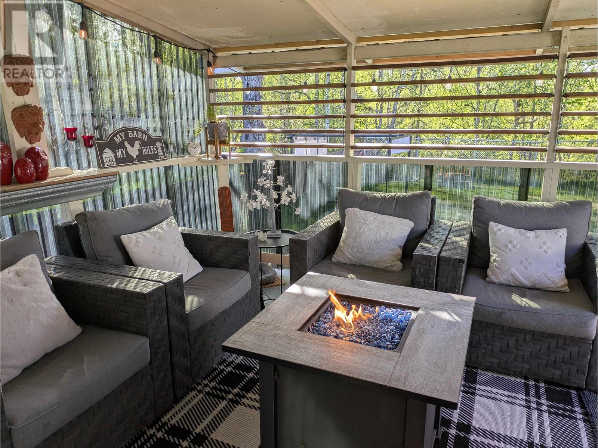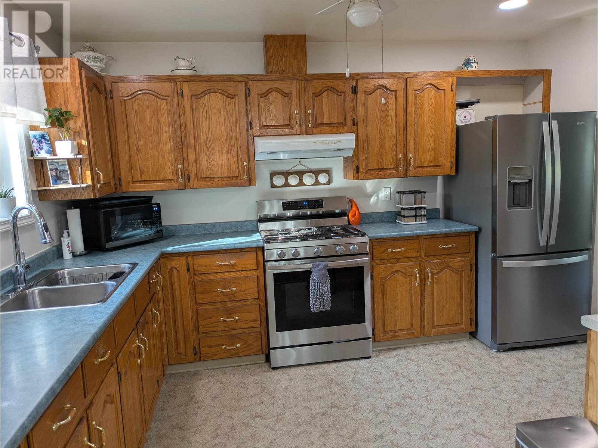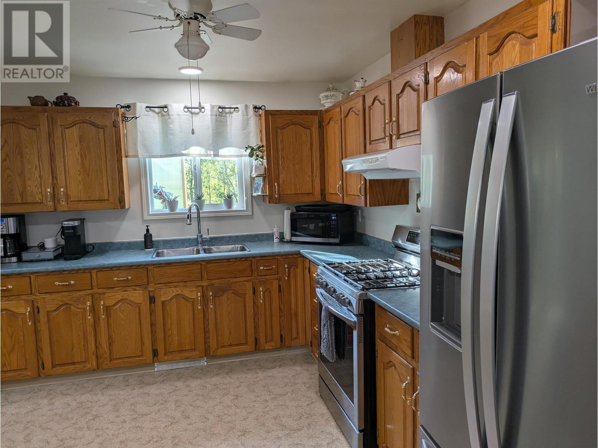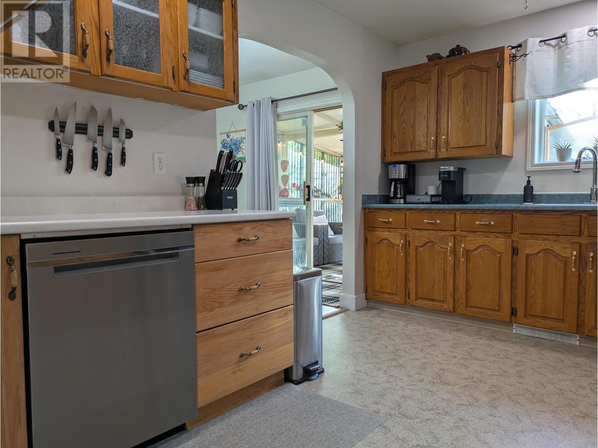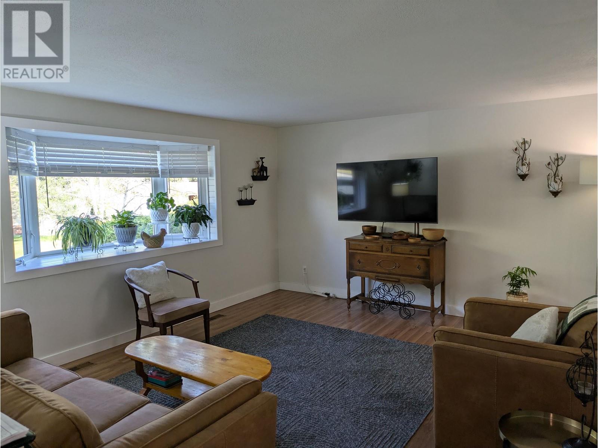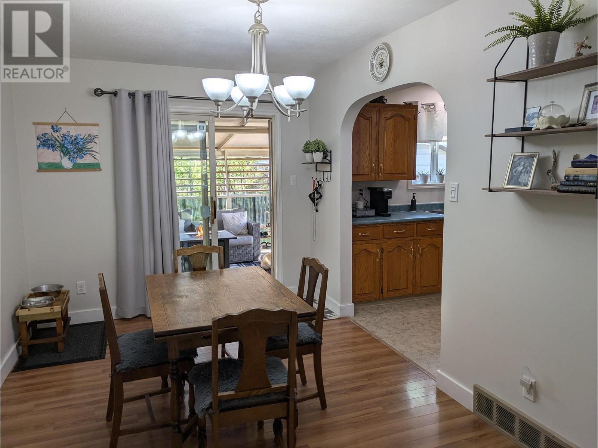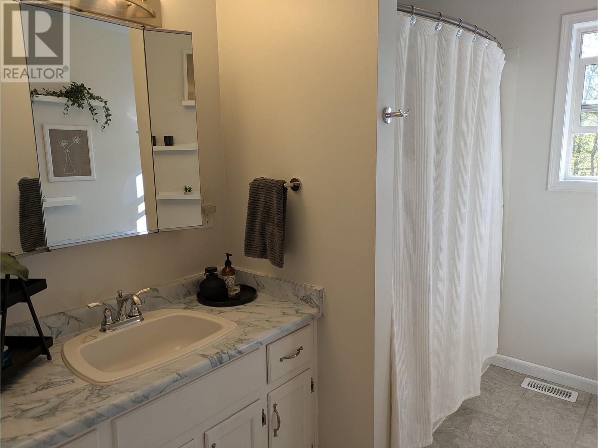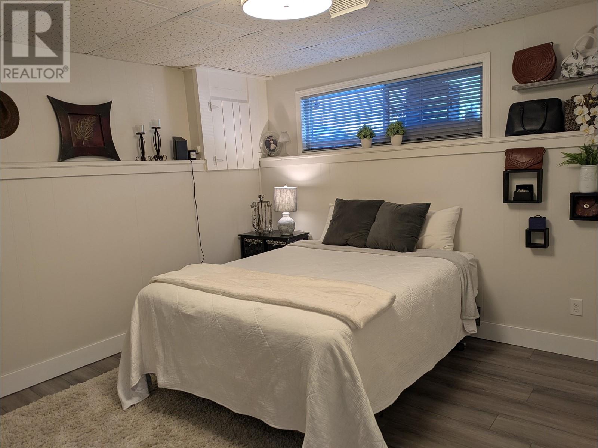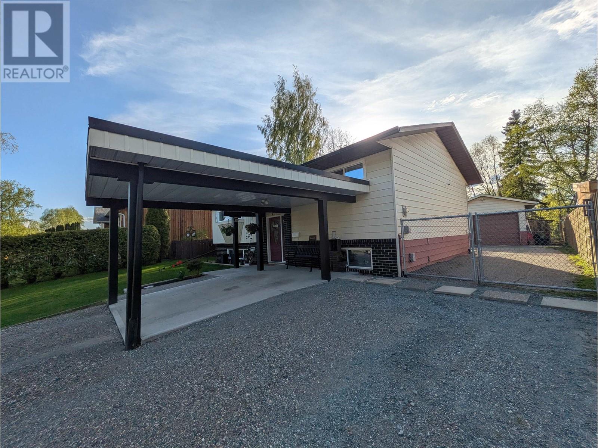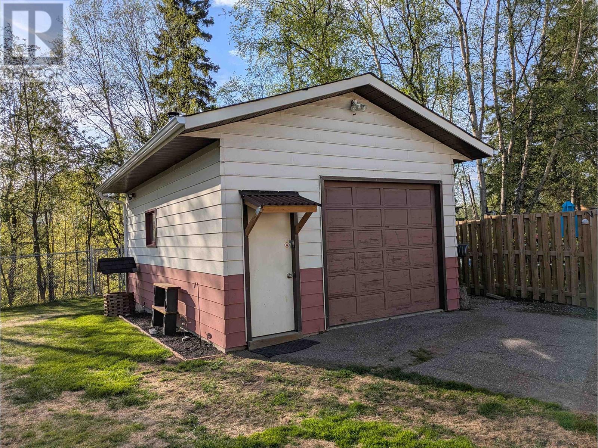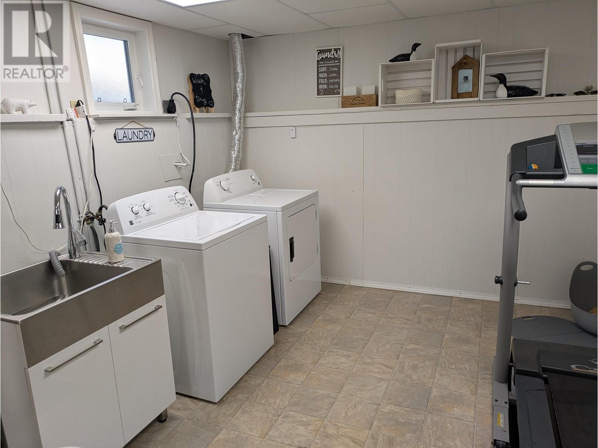2509 Moss Avenue Prince George, British Columbia V2L 5H6
3 Bedroom
2 Bathroom
2050 sqft
Fireplace
Forced Air
$489,000
Nicely updated and well cared for home backing onto greenbelt with detached 23' x 18' garage and covered basement entry. Long list of updates including a new basement bathroom, a tankless hot water system, new roof on the carport, and a wood-burning stove in the garage. Gas hookups for BBQ on sundeck overlooking a private, fenced backyard and park. All measurements are approximate, buyer to verify if deemed important. (id:5136)
Property Details
| MLS® Number | R3001961 |
| Property Type | Single Family |
| ViewType | View |
Building
| BathroomTotal | 2 |
| BedroomsTotal | 3 |
| Appliances | Washer, Dryer, Refrigerator, Stove, Dishwasher |
| BasementDevelopment | Finished |
| BasementType | Full (finished) |
| ConstructedDate | 1980 |
| ConstructionStyleAttachment | Detached |
| FireplacePresent | Yes |
| FireplaceTotal | 1 |
| Fixture | Drapes/window Coverings |
| FoundationType | Concrete Perimeter |
| HeatingFuel | Natural Gas |
| HeatingType | Forced Air |
| RoofMaterial | Asphalt Shingle |
| RoofStyle | Conventional |
| StoriesTotal | 2 |
| SizeInterior | 2050 Sqft |
| Type | House |
| UtilityWater | Municipal Water |
Parking
| Garage | |
| Carport | |
| Detached Garage | |
| RV |
Land
| Acreage | No |
| SizeIrregular | 0.21 |
| SizeTotal | 0.21 Ac |
| SizeTotalText | 0.21 Ac |
Rooms
| Level | Type | Length | Width | Dimensions |
|---|---|---|---|---|
| Basement | Bedroom 3 | 12 ft ,9 in | 10 ft ,9 in | 12 ft ,9 in x 10 ft ,9 in |
| Basement | Recreational, Games Room | 15 ft ,6 in | 12 ft ,8 in | 15 ft ,6 in x 12 ft ,8 in |
| Basement | Den | 10 ft ,1 in | 8 ft ,9 in | 10 ft ,1 in x 8 ft ,9 in |
| Basement | Laundry Room | 19 ft ,1 in | 11 ft | 19 ft ,1 in x 11 ft |
| Main Level | Living Room | 16 ft ,2 in | 14 ft ,1 in | 16 ft ,2 in x 14 ft ,1 in |
| Main Level | Kitchen | 12 ft ,5 in | 10 ft ,1 in | 12 ft ,5 in x 10 ft ,1 in |
| Main Level | Dining Room | 12 ft ,1 in | 8 ft ,1 in | 12 ft ,1 in x 8 ft ,1 in |
| Main Level | Primary Bedroom | 12 ft ,5 in | 10 ft ,5 in | 12 ft ,5 in x 10 ft ,5 in |
| Main Level | Bedroom 2 | 11 ft ,3 in | 10 ft ,1 in | 11 ft ,3 in x 10 ft ,1 in |
https://www.realtor.ca/real-estate/28304129/2509-moss-avenue-prince-george
Interested?
Contact us for more information

