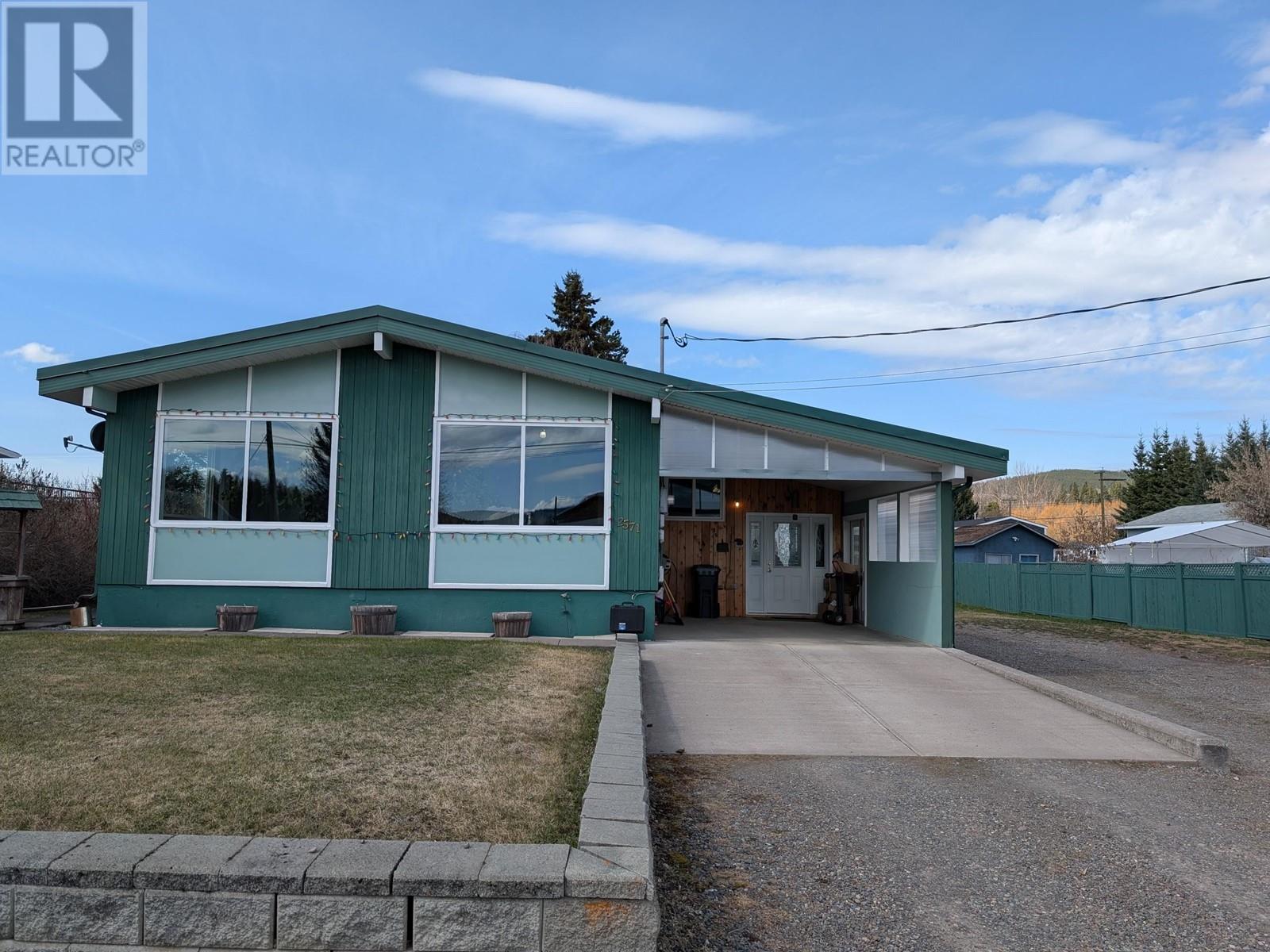4 Bedroom
3 Bathroom
2837 sqft
Fireplace
Forced Air
$259,500
Nestled on the outskirts of town, this charming home offers a perfect blend of tranquility and convenience. Featuring a spacious carport and garden shed (12x10), there’s ample storage and room for all your outdoor toys. The property boasts a beautiful, expansive garden that provides a serene space to relax or entertain. Inside, the vaulted ceilings in the living room create an airy, open atmosphere, while large windows flood the space with natural light. The quaint kitchen is a cozy touch, ideal for casual meals. The generously sized basement, complete with a cold room and a built-in bar, offers endless possibilities for recreation or additional living space. Located in a peaceful neighborhood, this home provides the ideal retreat with easy access to all the essentials. (id:5136)
Property Details
|
MLS® Number
|
R2994844 |
|
Property Type
|
Single Family |
|
StorageType
|
Storage |
|
Structure
|
Workshop |
Building
|
BathroomTotal
|
3 |
|
BedroomsTotal
|
4 |
|
Appliances
|
Washer, Dryer, Refrigerator, Stove, Dishwasher |
|
BasementDevelopment
|
Finished |
|
BasementType
|
N/a (finished) |
|
ConstructedDate
|
1969 |
|
ConstructionStyleAttachment
|
Detached |
|
ConstructionStyleSplitLevel
|
Split Level |
|
ExteriorFinish
|
Wood |
|
FireplacePresent
|
Yes |
|
FireplaceTotal
|
1 |
|
Fixture
|
Drapes/window Coverings |
|
FoundationType
|
Concrete Perimeter |
|
HeatingFuel
|
Electric, Pellet |
|
HeatingType
|
Forced Air |
|
RoofMaterial
|
Membrane |
|
RoofStyle
|
Conventional |
|
StoriesTotal
|
3 |
|
SizeInterior
|
2837 Sqft |
|
Type
|
House |
|
UtilityWater
|
Municipal Water |
Parking
Land
|
Acreage
|
No |
|
SizeIrregular
|
0.35 |
|
SizeTotal
|
0.35 Ac |
|
SizeTotalText
|
0.35 Ac |
Rooms
| Level |
Type |
Length |
Width |
Dimensions |
|
Basement |
Playroom |
13 ft |
42 ft |
13 ft x 42 ft |
|
Basement |
Bedroom 4 |
12 ft ,8 in |
9 ft ,3 in |
12 ft ,8 in x 9 ft ,3 in |
|
Basement |
Other |
7 ft |
10 ft |
7 ft x 10 ft |
|
Basement |
Laundry Room |
7 ft ,9 in |
5 ft ,4 in |
7 ft ,9 in x 5 ft ,4 in |
|
Basement |
Cold Room |
10 ft |
5 ft ,4 in |
10 ft x 5 ft ,4 in |
|
Basement |
Other |
15 ft ,4 in |
11 ft |
15 ft ,4 in x 11 ft |
|
Lower Level |
Family Room |
13 ft ,4 in |
16 ft ,8 in |
13 ft ,4 in x 16 ft ,8 in |
|
Lower Level |
Mud Room |
8 ft |
13 ft |
8 ft x 13 ft |
|
Main Level |
Kitchen |
10 ft ,6 in |
9 ft |
10 ft ,6 in x 9 ft |
|
Main Level |
Living Room |
12 ft ,5 in |
19 ft ,7 in |
12 ft ,5 in x 19 ft ,7 in |
|
Main Level |
Bedroom 2 |
8 ft ,1 in |
12 ft ,9 in |
8 ft ,1 in x 12 ft ,9 in |
|
Main Level |
Primary Bedroom |
11 ft ,8 in |
12 ft ,6 in |
11 ft ,8 in x 12 ft ,6 in |
|
Main Level |
Bedroom 3 |
11 ft ,5 in |
11 ft ,9 in |
11 ft ,5 in x 11 ft ,9 in |
|
Main Level |
Dining Room |
9 ft ,6 in |
12 ft ,4 in |
9 ft ,6 in x 12 ft ,4 in |
https://www.realtor.ca/real-estate/28226296/2571-dominion-avenue-houston































