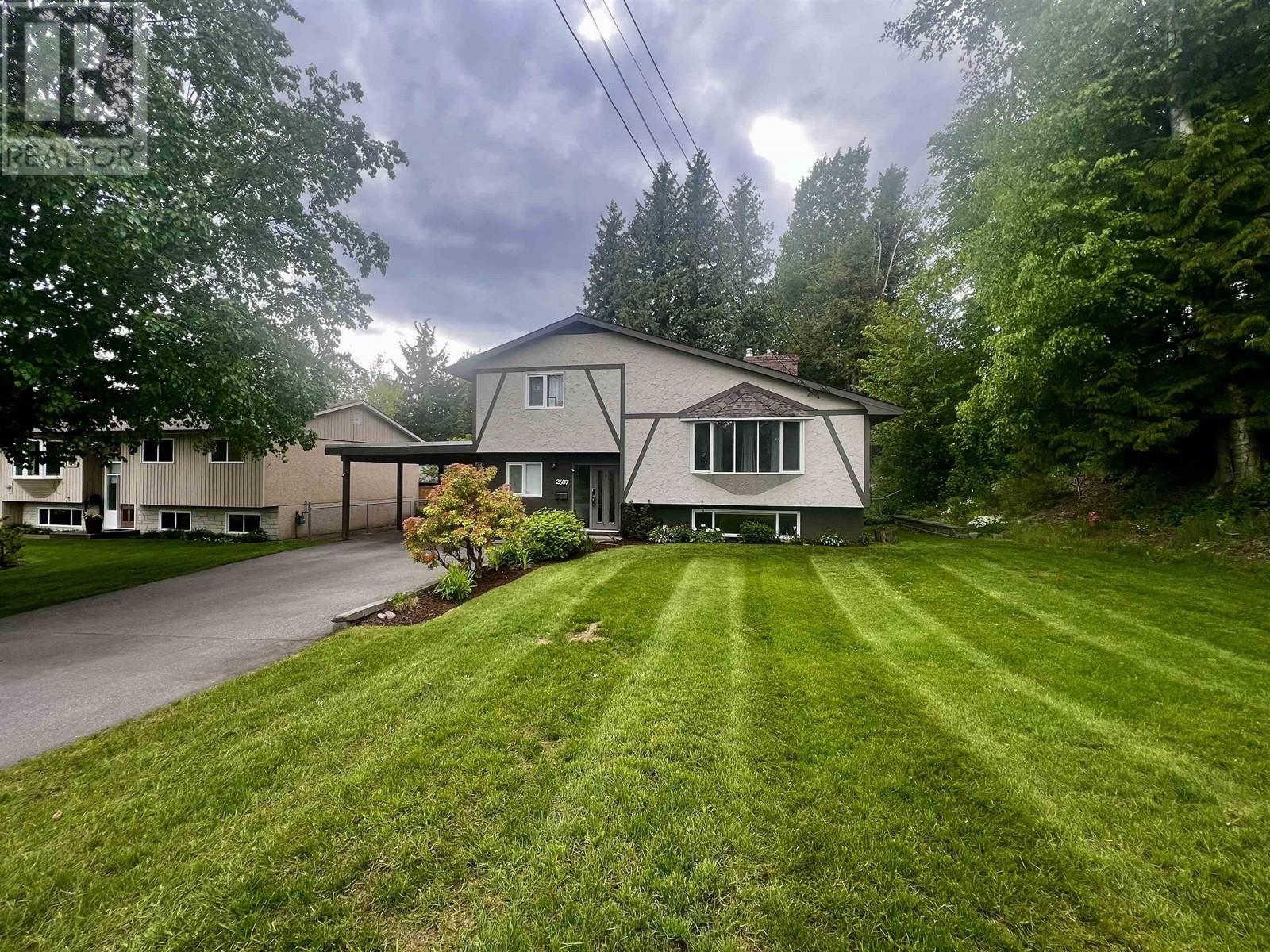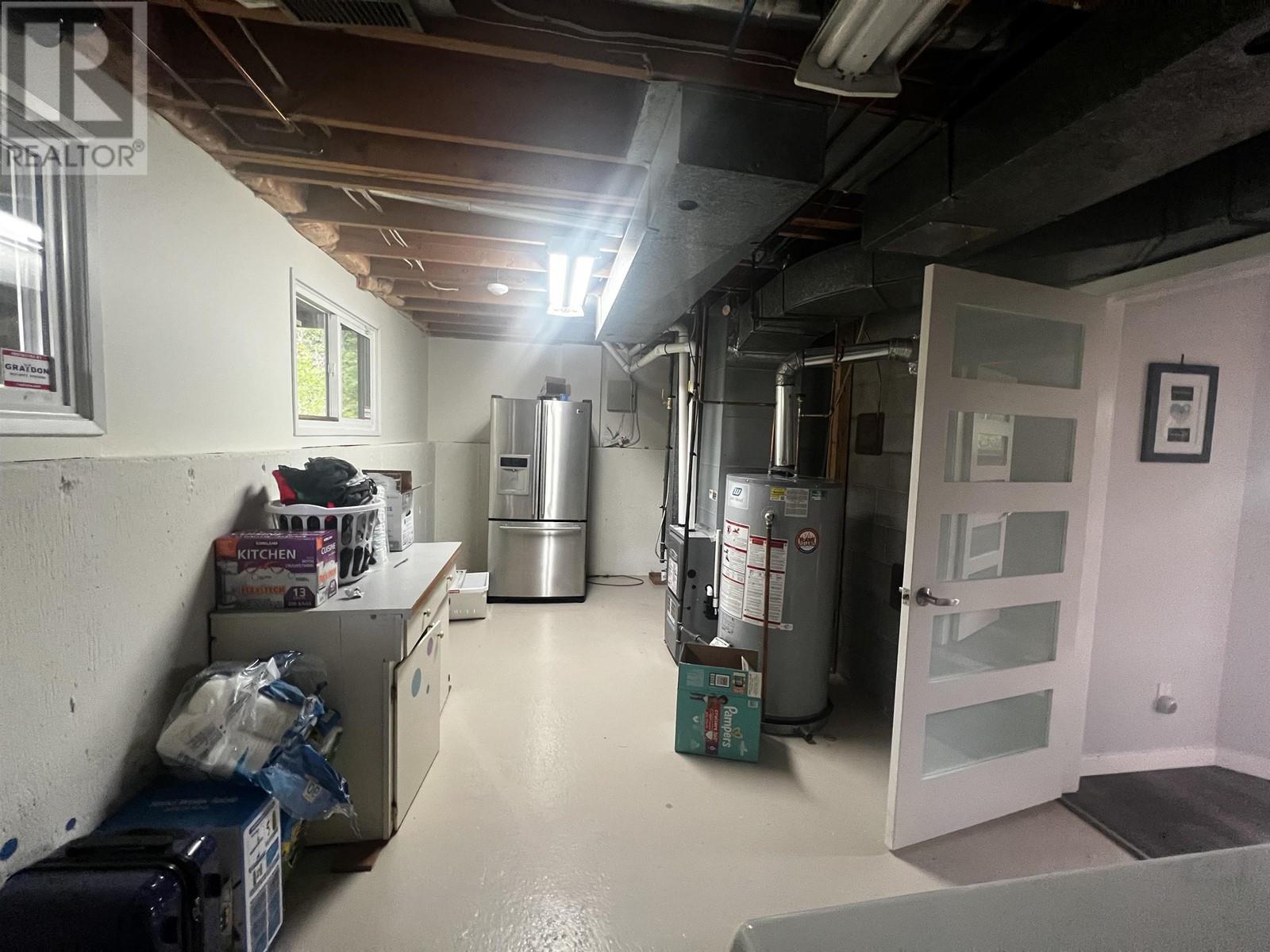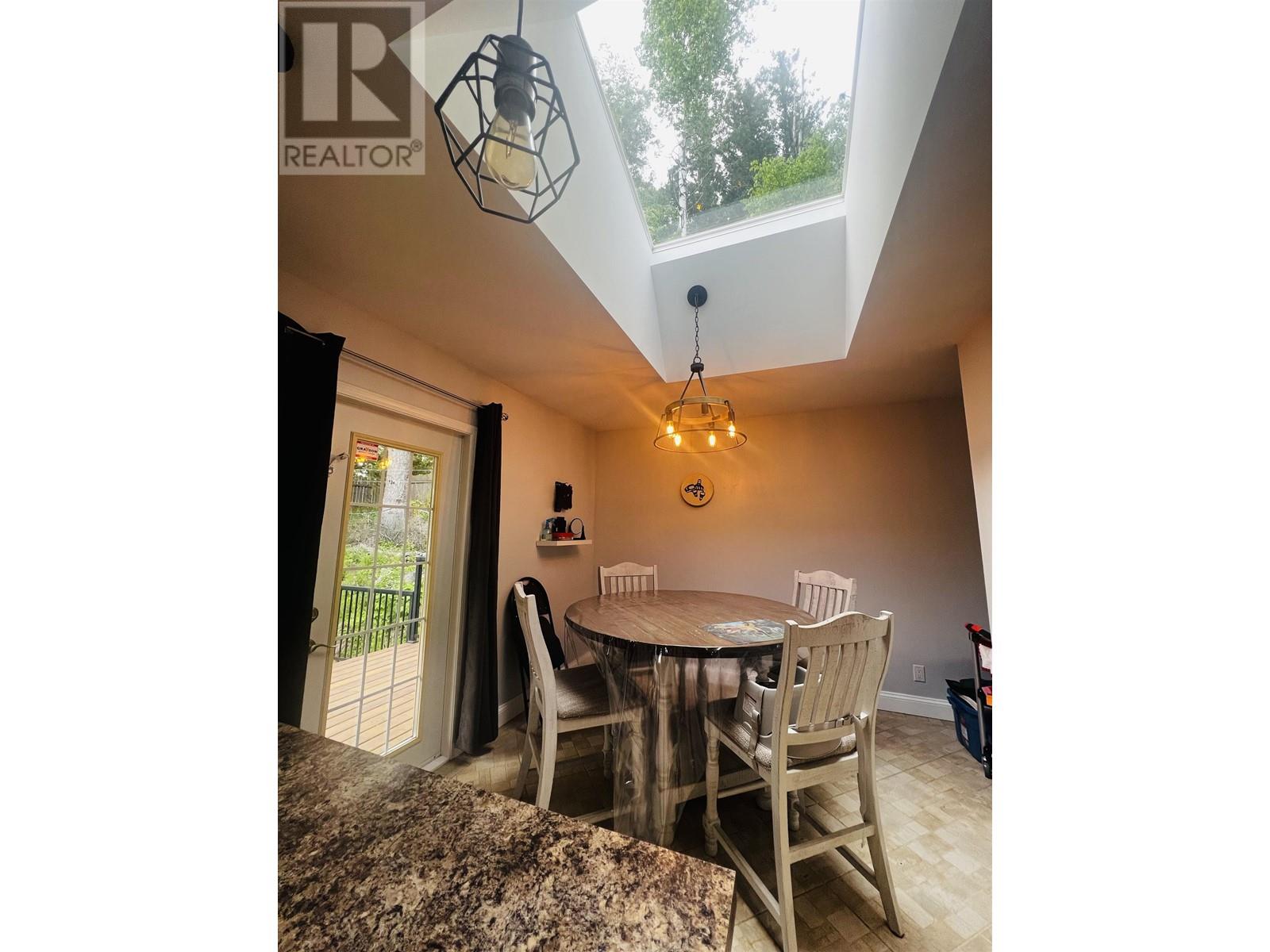3 Bedroom
2 Bathroom
2222 sqft
Fireplace
Forced Air
$615,000
* PREC - Personal Real Estate Corporation. Charming and well-cared-for home in a central location! This property offers 3 bedrooms plus a dedicated office, 2 bathrooms, and a bright, functional layout ideal for families or All types of buyers. Enjoy a cozy living and dining area, complemented by a practical kitchen with great flow. A brand new high-efficiency furnace installed in 2025 adds modern comfort and efficiency. The basement features a spacious family room, laundry area with sink, and additional living space for your needs. Outside, you'll find a large yard with mature trees-perfect for gardening or outdoor enjoyment. Close to schools, parks, and amenities! (id:5136)
Property Details
|
MLS® Number
|
R3006531 |
|
Property Type
|
Single Family |
|
ViewType
|
Mountain View |
Building
|
BathroomTotal
|
2 |
|
BedroomsTotal
|
3 |
|
Appliances
|
Washer, Dryer, Refrigerator, Stove, Dishwasher |
|
BasementDevelopment
|
Finished |
|
BasementType
|
N/a (finished) |
|
ConstructedDate
|
1973 |
|
ConstructionStyleAttachment
|
Detached |
|
FireplacePresent
|
Yes |
|
FireplaceTotal
|
1 |
|
FoundationType
|
Concrete Perimeter |
|
HeatingFuel
|
Natural Gas |
|
HeatingType
|
Forced Air |
|
RoofMaterial
|
Asphalt Shingle |
|
RoofStyle
|
Conventional |
|
StoriesTotal
|
2 |
|
SizeInterior
|
2222 Sqft |
|
Type
|
House |
|
UtilityWater
|
Municipal Water |
Parking
Land
|
Acreage
|
No |
|
SizeIrregular
|
9984 |
|
SizeTotal
|
9984 Sqft |
|
SizeTotalText
|
9984 Sqft |
Rooms
| Level |
Type |
Length |
Width |
Dimensions |
|
Above |
Bedroom 3 |
12 ft ,1 in |
9 ft ,9 in |
12 ft ,1 in x 9 ft ,9 in |
|
Above |
Primary Bedroom |
14 ft ,9 in |
12 ft ,9 in |
14 ft ,9 in x 12 ft ,9 in |
|
Main Level |
Foyer |
13 ft ,3 in |
5 ft ,1 in |
13 ft ,3 in x 5 ft ,1 in |
|
Main Level |
Bedroom 2 |
11 ft ,8 in |
11 ft ,7 in |
11 ft ,8 in x 11 ft ,7 in |
|
Main Level |
Office |
9 ft ,7 in |
8 ft ,1 in |
9 ft ,7 in x 8 ft ,1 in |
|
Upper Level |
Kitchen |
12 ft |
8 ft ,9 in |
12 ft x 8 ft ,9 in |
|
Upper Level |
Living Room |
21 ft ,7 in |
15 ft ,3 in |
21 ft ,7 in x 15 ft ,3 in |
|
Upper Level |
Eating Area |
10 ft ,1 in |
9 ft ,4 in |
10 ft ,1 in x 9 ft ,4 in |
https://www.realtor.ca/real-estate/28359772/2607-kalum-street-terrace





























