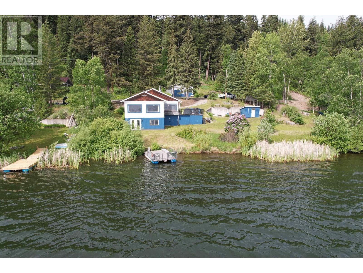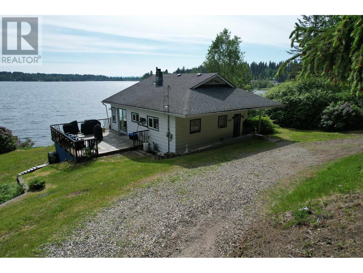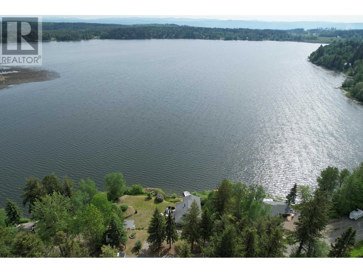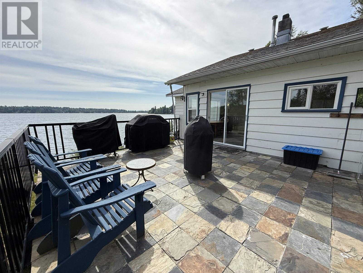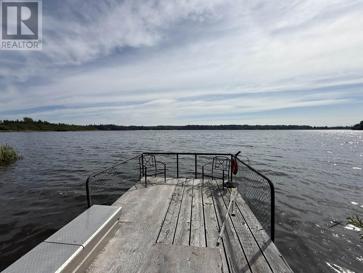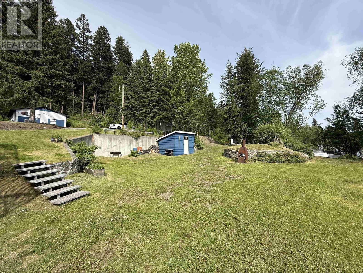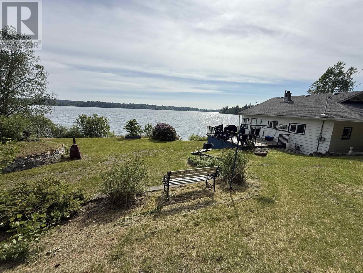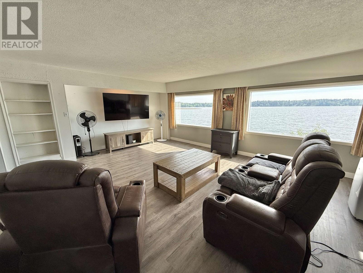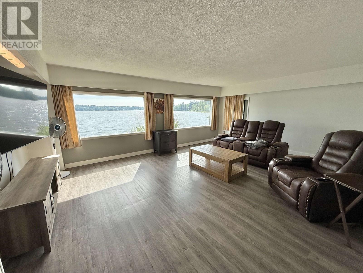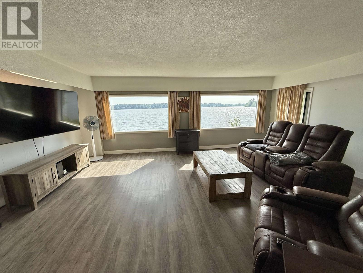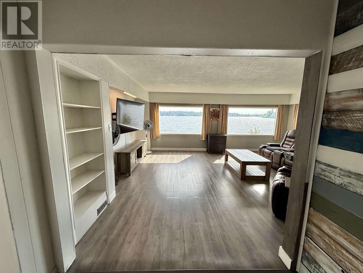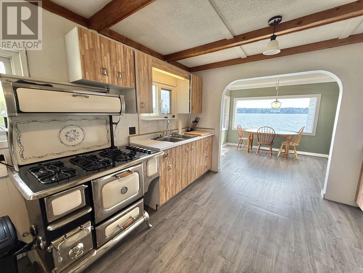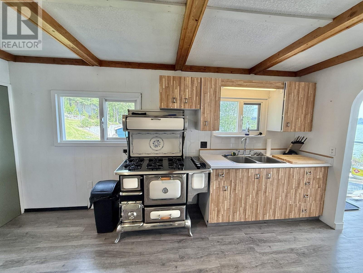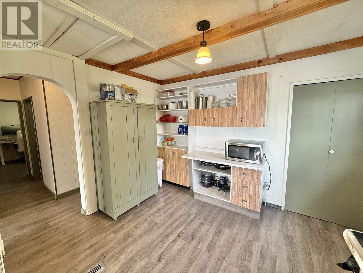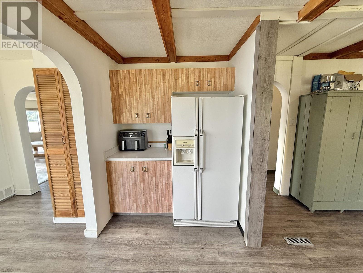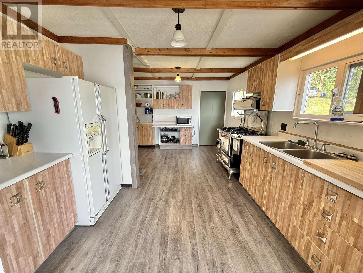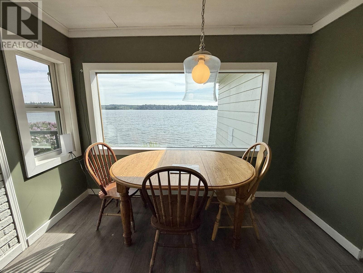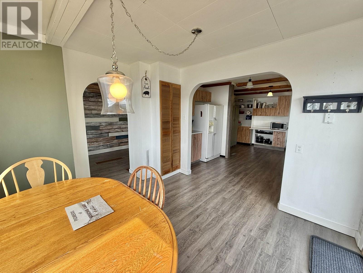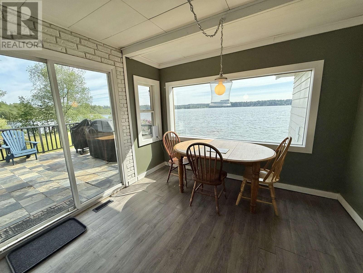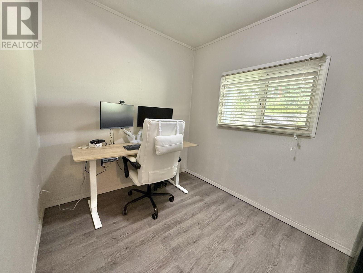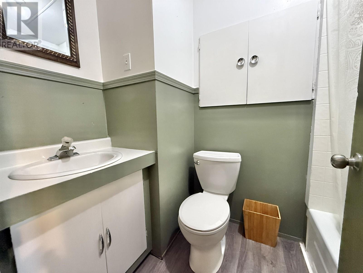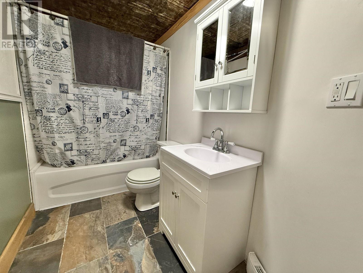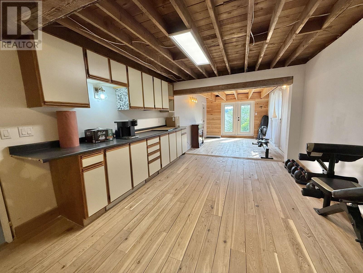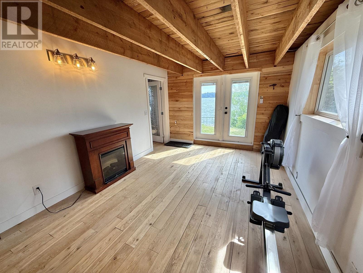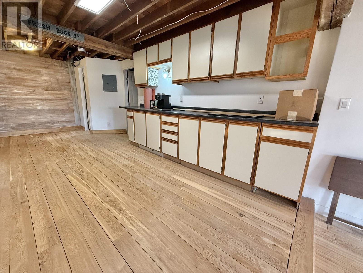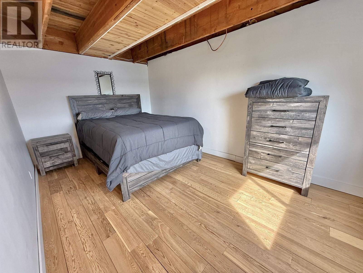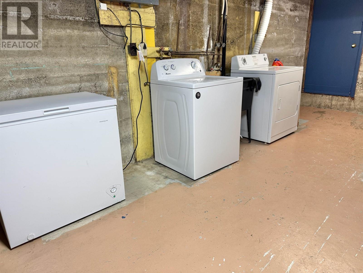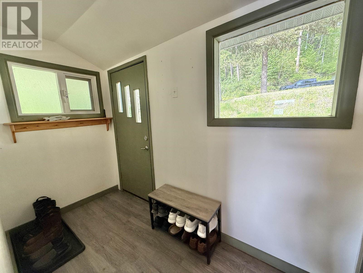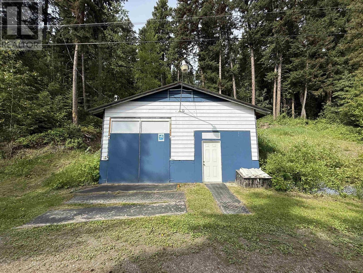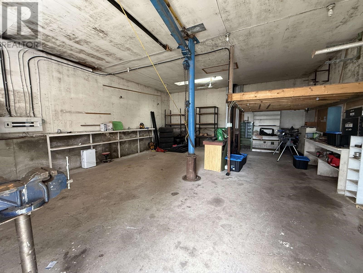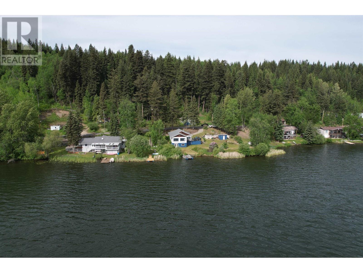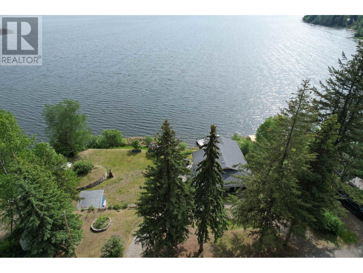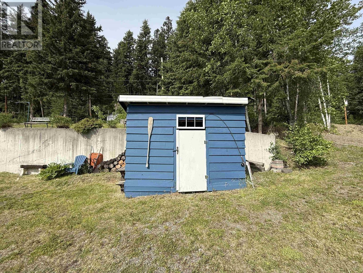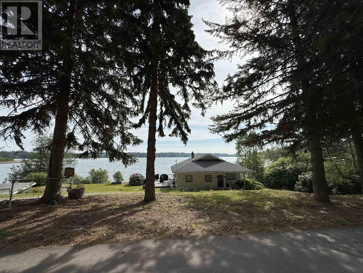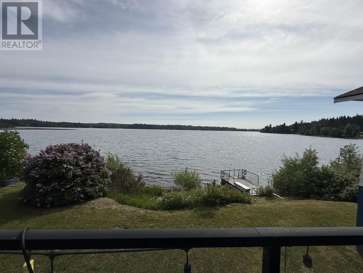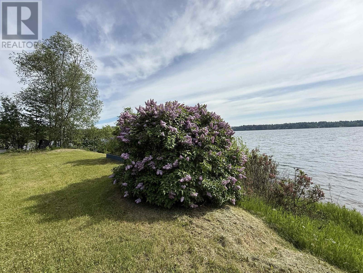3 Bedroom
2 Bathroom
1640 sqft
Fireplace
Forced Air
Waterfront
$479,900
* PREC - Personal Real Estate Corporation. Lakefront living at its finest on beautiful Bouchie Lake! This charming cottage style home sits on a generous 0.8-acre lot, offering year-round recreation—fishing, boating, bird watching, winter skating & more. Enjoy stunning sunrises and unobstructed lake views from the spacious deck or through the many large windows that flood the home with natural light. Inside, you'll find warm, rustic charm with an antique-style gas stove in your bright & airy kitchen. In the basement you will find a wood stove for added comfort and has a wonderful area for guests, including sep. entrance. The property features a massive 32' x 26' heated and powered shop - complete with air compressor and hoist, plus a shed, firepit, and private dock. Fantastic neighbours and a peaceful setting complete the package! (id:5136)
Property Details
|
MLS® Number
|
R3012237 |
|
Property Type
|
Single Family |
|
StorageType
|
Storage |
|
Structure
|
Workshop |
|
ViewType
|
View |
|
WaterFrontType
|
Waterfront |
Building
|
BathroomTotal
|
2 |
|
BedroomsTotal
|
3 |
|
Appliances
|
Washer/dryer Combo, Refrigerator, Stove |
|
BasementDevelopment
|
Partially Finished |
|
BasementType
|
Full (partially Finished) |
|
ConstructedDate
|
1958 |
|
ConstructionStyleAttachment
|
Detached |
|
ExteriorFinish
|
Wood |
|
FireplacePresent
|
Yes |
|
FireplaceTotal
|
1 |
|
FoundationType
|
Concrete Perimeter |
|
HeatingFuel
|
Natural Gas, Wood |
|
HeatingType
|
Forced Air |
|
RoofMaterial
|
Asphalt Shingle |
|
RoofStyle
|
Conventional |
|
StoriesTotal
|
2 |
|
SizeInterior
|
1640 Sqft |
|
Type
|
House |
|
UtilityWater
|
Ground-level Well |
Parking
Land
|
Acreage
|
No |
|
SizeIrregular
|
34848 |
|
SizeTotal
|
34848 Sqft |
|
SizeTotalText
|
34848 Sqft |
Rooms
| Level |
Type |
Length |
Width |
Dimensions |
|
Basement |
Utility Room |
25 ft |
20 ft |
25 ft x 20 ft |
|
Basement |
Recreational, Games Room |
37 ft |
11 ft ,6 in |
37 ft x 11 ft ,6 in |
|
Basement |
Bedroom 3 |
9 ft ,2 in |
15 ft ,4 in |
9 ft ,2 in x 15 ft ,4 in |
|
Main Level |
Dining Room |
10 ft ,3 in |
9 ft ,8 in |
10 ft ,3 in x 9 ft ,8 in |
|
Main Level |
Kitchen |
15 ft ,3 in |
11 ft ,4 in |
15 ft ,3 in x 11 ft ,4 in |
|
Main Level |
Living Room |
15 ft ,9 in |
21 ft ,2 in |
15 ft ,9 in x 21 ft ,2 in |
|
Main Level |
Primary Bedroom |
11 ft |
12 ft ,1 in |
11 ft x 12 ft ,1 in |
|
Main Level |
Bedroom 2 |
9 ft ,8 in |
7 ft ,6 in |
9 ft ,8 in x 7 ft ,6 in |
|
Main Level |
Foyer |
9 ft ,8 in |
4 ft ,4 in |
9 ft ,8 in x 4 ft ,4 in |
https://www.realtor.ca/real-estate/28428574/2648-norwood-road-quesnel

