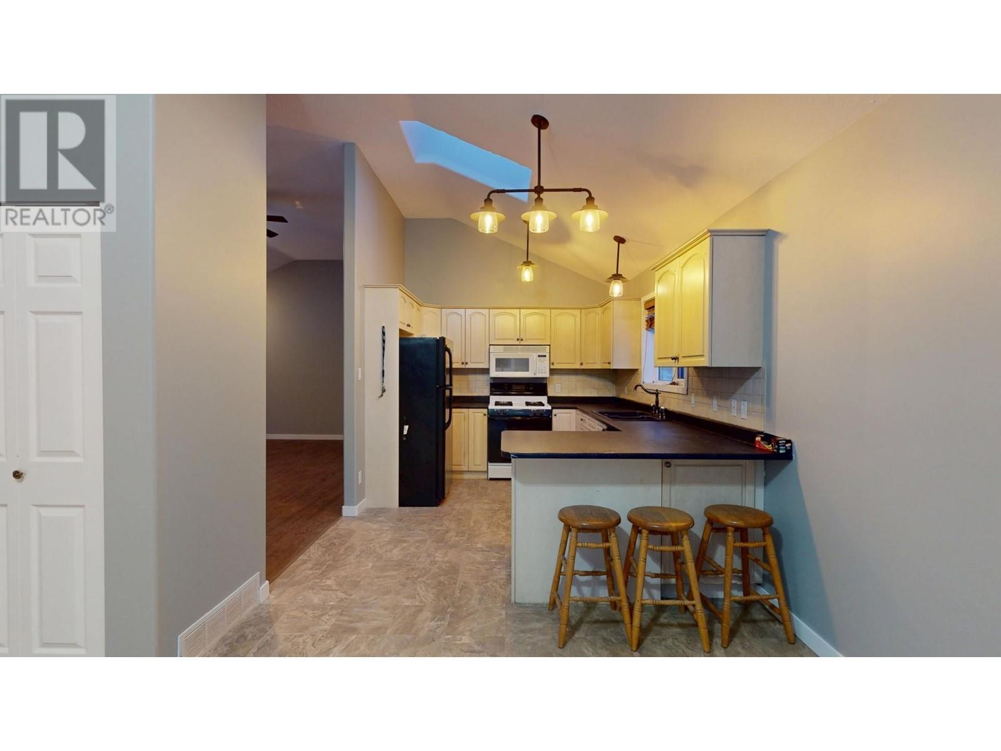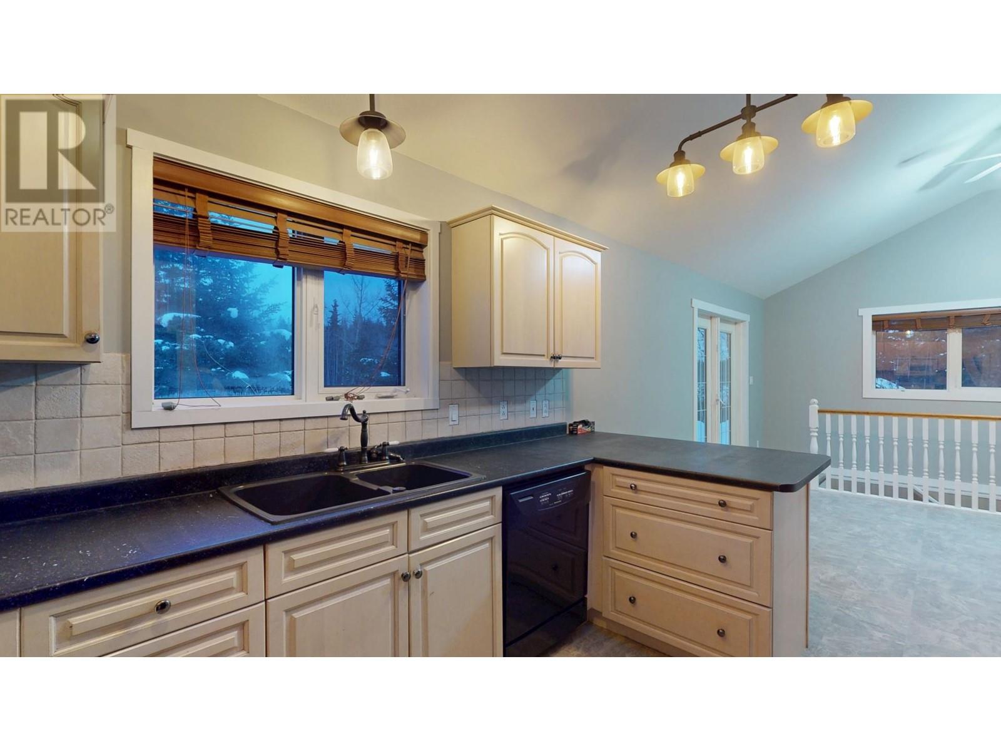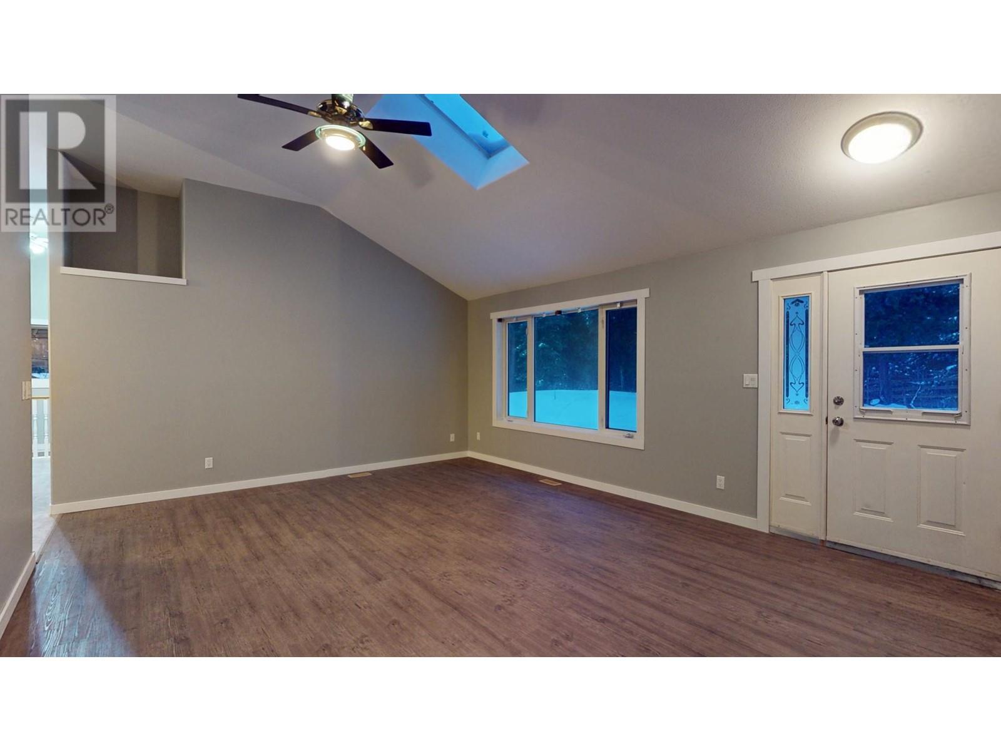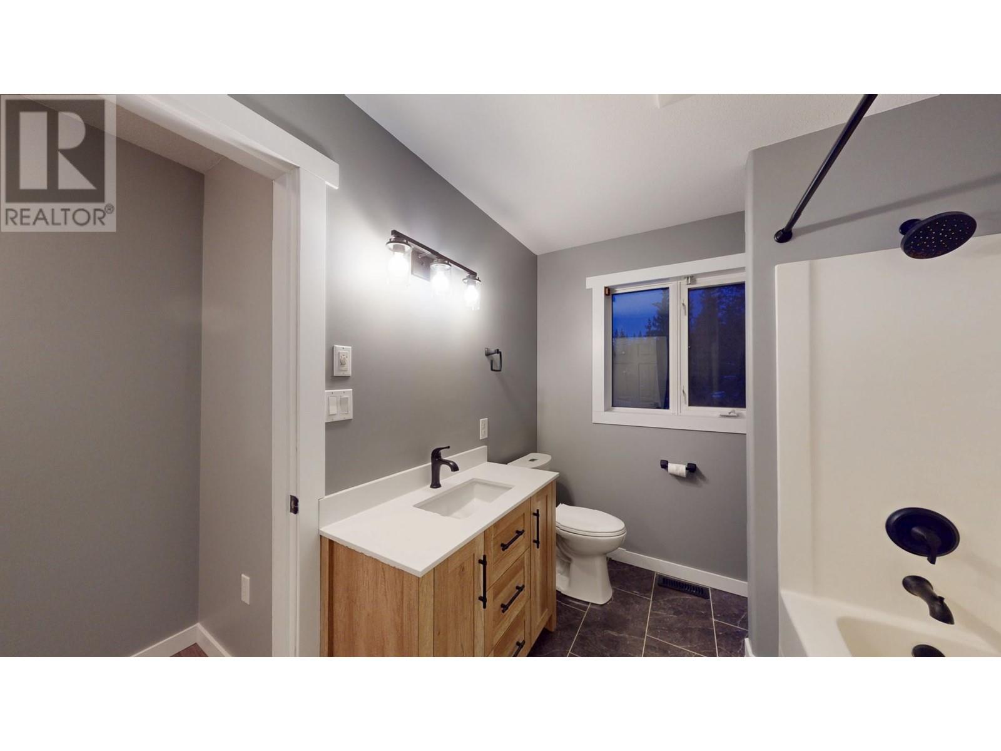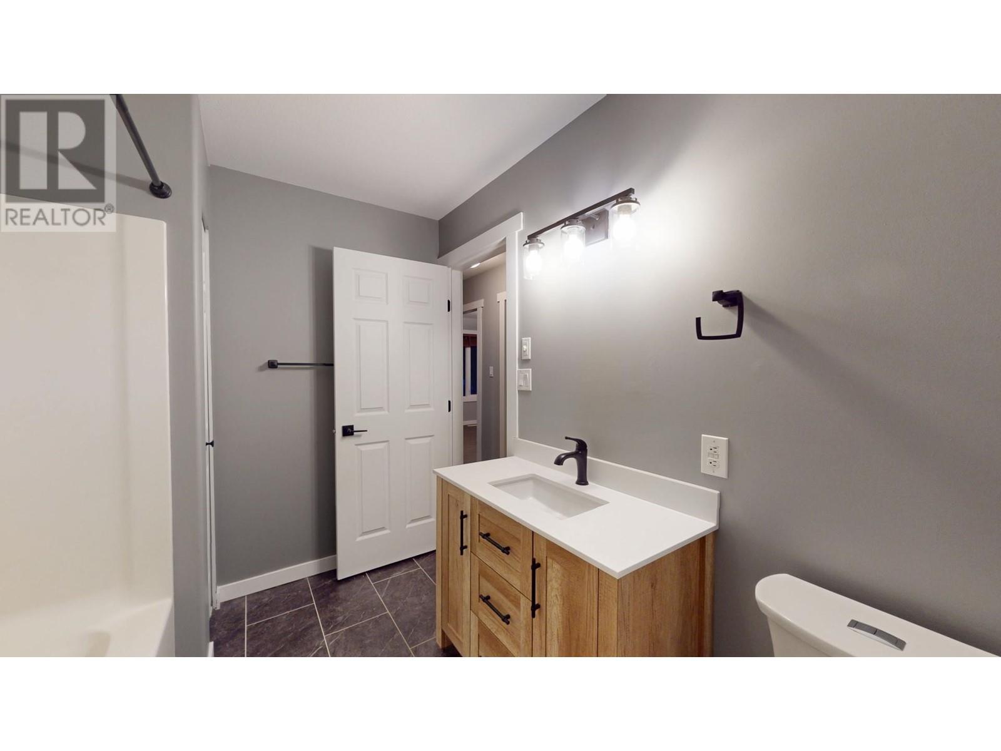4 Bedroom
2 Bathroom
2594 sqft
Basement Entry
Acreage
$449,900
Tucked away in the desirable Bouchie Lake area, this 6.05-acre property offers the best of both worlds—quiet rural living just minutes from the lake, school, parks, and all local conveniences. The main floor boasts vaulted ceilings, 3 bedrooms, 1 bathroom, and a bright, welcoming layout perfect for family life. Downstairs features a 1-bedroom, 1-bath in law suite, plus a bonus room that adds great flex space to the home. Recent updates throughout make this home feel fresh and move-in ready. The yard is partially fenced with a gated entrance at the front and fencing down one side. Whether you're hosting friends, spending time with family, or just soaking in the peaceful setting, this property checks all the boxes! (id:5136)
Property Details
|
MLS® Number
|
R3005501 |
|
Property Type
|
Single Family |
Building
|
BathroomTotal
|
2 |
|
BedroomsTotal
|
4 |
|
Appliances
|
Washer, Dryer, Refrigerator, Stove, Dishwasher |
|
ArchitecturalStyle
|
Basement Entry |
|
BasementDevelopment
|
Finished |
|
BasementType
|
Full (finished) |
|
ConstructedDate
|
1982 |
|
ConstructionStyleAttachment
|
Detached |
|
ExteriorFinish
|
Vinyl Siding |
|
FoundationType
|
Concrete Perimeter, Preserved Wood |
|
HeatingFuel
|
Electric |
|
RoofMaterial
|
Metal |
|
RoofStyle
|
Conventional |
|
StoriesTotal
|
2 |
|
SizeInterior
|
2594 Sqft |
|
Type
|
House |
|
UtilityWater
|
Drilled Well |
Parking
Land
|
Acreage
|
Yes |
|
SizeIrregular
|
6.05 |
|
SizeTotal
|
6.05 Ac |
|
SizeTotalText
|
6.05 Ac |
Rooms
| Level |
Type |
Length |
Width |
Dimensions |
|
Basement |
Family Room |
19 ft ,1 in |
16 ft ,7 in |
19 ft ,1 in x 16 ft ,7 in |
|
Basement |
Mud Room |
15 ft |
8 ft ,2 in |
15 ft x 8 ft ,2 in |
|
Basement |
Kitchen |
16 ft ,5 in |
9 ft ,4 in |
16 ft ,5 in x 9 ft ,4 in |
|
Basement |
Dining Room |
20 ft |
12 ft ,6 in |
20 ft x 12 ft ,6 in |
|
Basement |
Bedroom 4 |
10 ft ,9 in |
12 ft ,4 in |
10 ft ,9 in x 12 ft ,4 in |
|
Basement |
Storage |
6 ft |
5 ft ,1 in |
6 ft x 5 ft ,1 in |
|
Main Level |
Kitchen |
28 ft ,2 in |
13 ft ,2 in |
28 ft ,2 in x 13 ft ,2 in |
|
Main Level |
Living Room |
20 ft ,3 in |
15 ft ,3 in |
20 ft ,3 in x 15 ft ,3 in |
|
Main Level |
Primary Bedroom |
15 ft ,1 in |
11 ft ,6 in |
15 ft ,1 in x 11 ft ,6 in |
|
Main Level |
Bedroom 2 |
11 ft ,8 in |
12 ft ,9 in |
11 ft ,8 in x 12 ft ,9 in |
|
Main Level |
Bedroom 3 |
11 ft ,8 in |
12 ft |
11 ft ,8 in x 12 ft |
https://www.realtor.ca/real-estate/28345452/2668-pinnacles-road-quesnel










