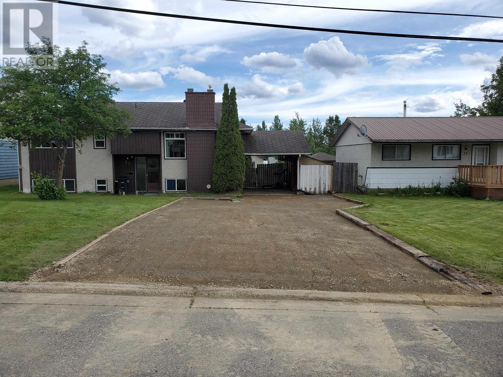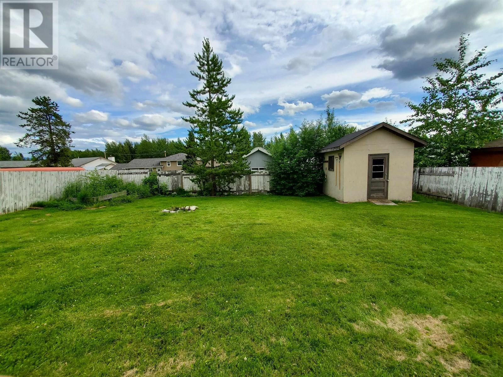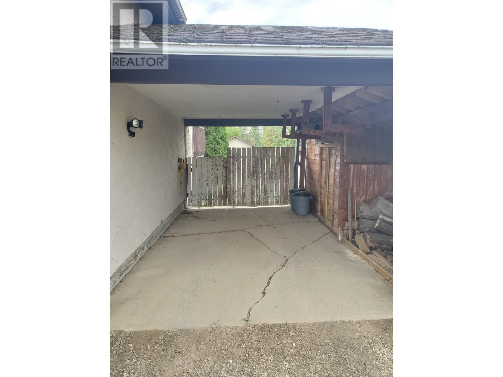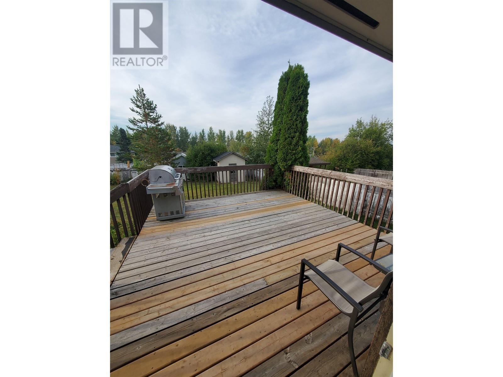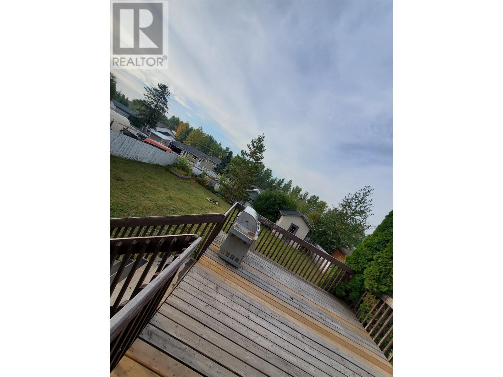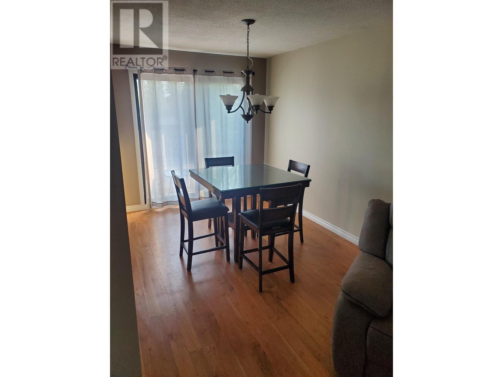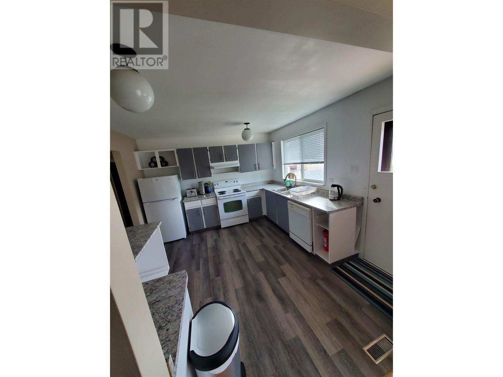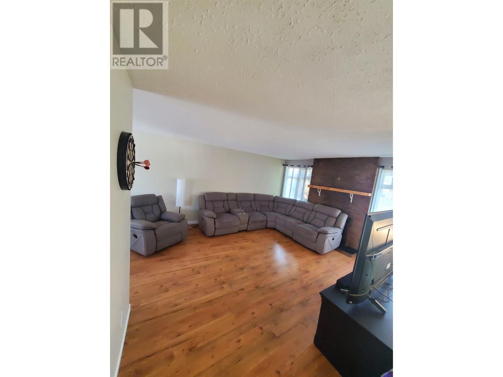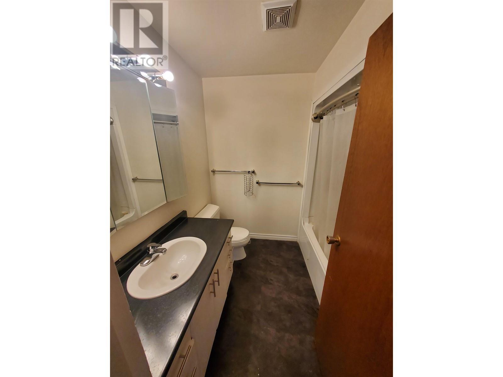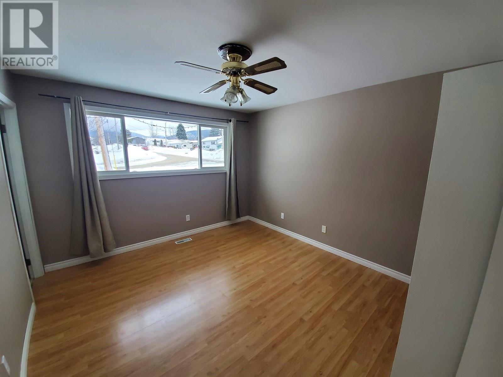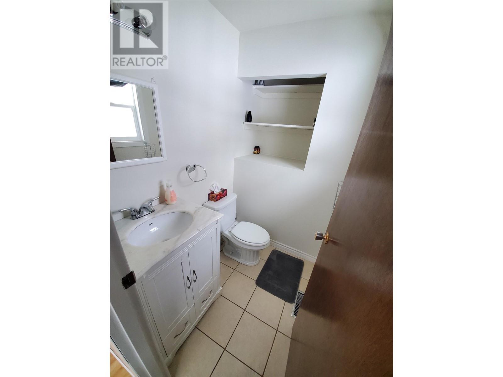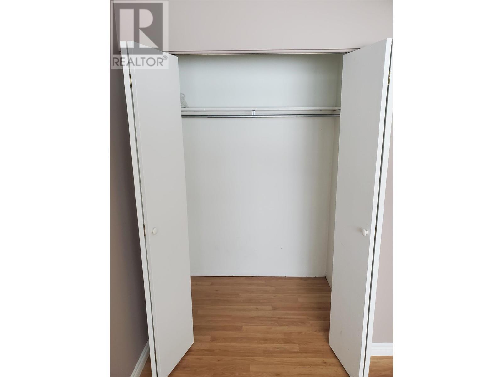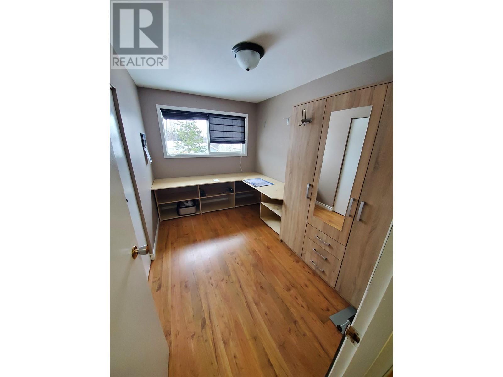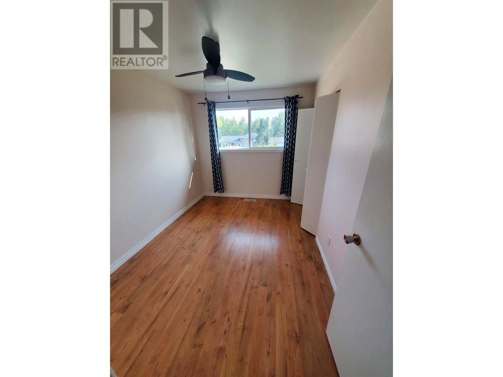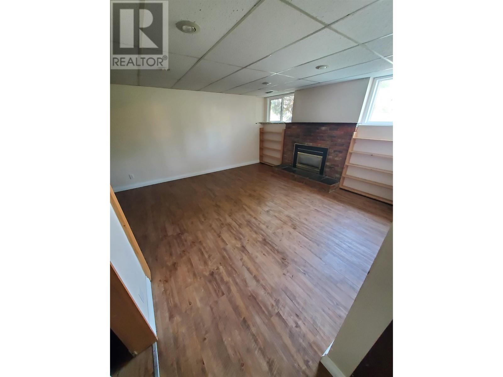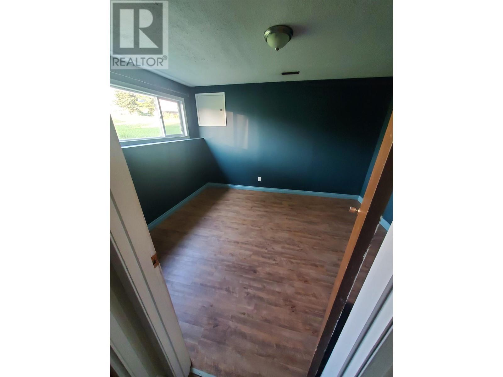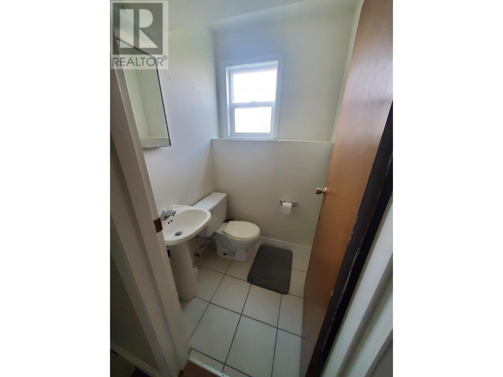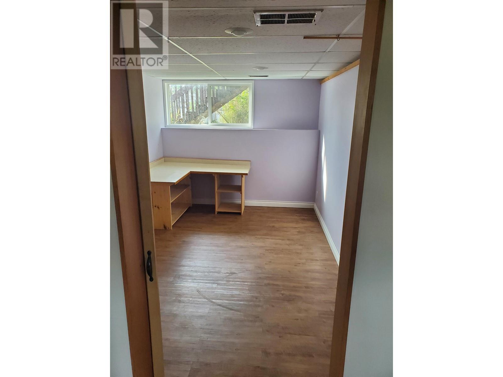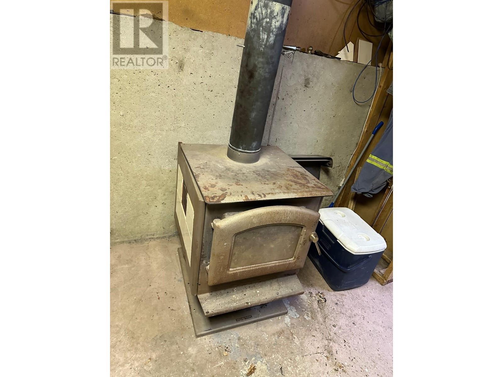27 Manson Crescent Mackenzie, British Columbia V0J 2C0
3 Bedroom
2 Bathroom
2354 sqft
Split Level Entry
Fireplace
Forced Air
$198,700
Quiet street, this larger home has lots to offer. Enclosed carport, large living room with w/b fireplace. Open to dining area. Kitchen to the back with access to deck. Three bedrooms, full bath and 2p bath off master bedroom. Down with 4th bedroom, den and family room with n/gas f/workshop area. Fully fenced yard with access from deck and carport side. Shed. Currently tenant occupied until end of June. Includes appliances. Home has been pigtailed OCT/22. (id:5136)
Property Details
| MLS® Number | R3012570 |
| Property Type | Single Family |
| StorageType | Storage |
Building
| BathroomTotal | 2 |
| BedroomsTotal | 3 |
| Appliances | Washer, Dryer, Refrigerator, Stove, Dishwasher |
| ArchitecturalStyle | Split Level Entry |
| BasementType | Full |
| ConstructedDate | 1971 |
| ConstructionStyleAttachment | Detached |
| ExteriorFinish | Wood |
| FireplacePresent | Yes |
| FireplaceTotal | 2 |
| FoundationType | Concrete Perimeter |
| HeatingType | Forced Air |
| RoofMaterial | Asphalt Shingle |
| RoofStyle | Conventional |
| StoriesTotal | 2 |
| SizeInterior | 2354 Sqft |
| Type | House |
| UtilityWater | Community Water System |
Parking
| Carport |
Land
| Acreage | No |
| SizeIrregular | 8853 |
| SizeTotal | 8853 Sqft |
| SizeTotalText | 8853 Sqft |
Rooms
| Level | Type | Length | Width | Dimensions |
|---|---|---|---|---|
| Basement | Family Room | 19 ft | 26 ft | 19 ft x 26 ft |
| Basement | Den | 13 ft | 7 ft | 13 ft x 7 ft |
| Basement | Bedroom 3 | 11 ft | 13 ft | 11 ft x 13 ft |
| Basement | Laundry Room | 15 ft | 13 ft | 15 ft x 13 ft |
| Main Level | Kitchen | 13 ft | 11 ft ,1 in | 13 ft x 11 ft ,1 in |
| Main Level | Dining Room | 12 ft ,6 in | 8 ft ,6 in | 12 ft ,6 in x 8 ft ,6 in |
| Main Level | Living Room | 15 ft ,4 in | 15 ft ,4 in | 15 ft ,4 in x 15 ft ,4 in |
| Main Level | Primary Bedroom | 12 ft ,4 in | 11 ft ,6 in | 12 ft ,4 in x 11 ft ,6 in |
| Main Level | Bedroom 2 | 11 ft ,1 in | 8 ft ,2 in | 11 ft ,1 in x 8 ft ,2 in |
https://www.realtor.ca/real-estate/28432714/27-manson-crescent-mackenzie
Interested?
Contact us for more information

