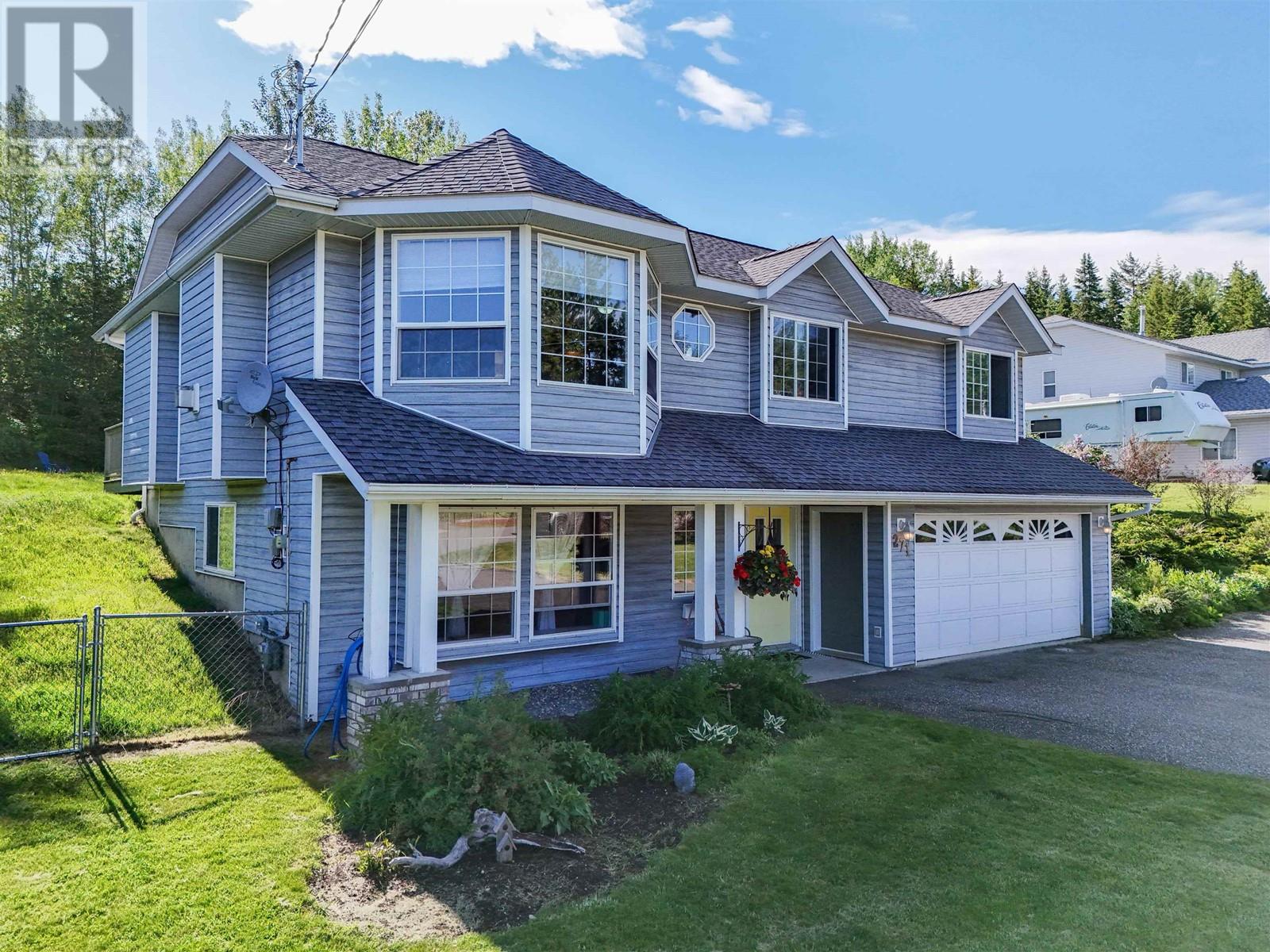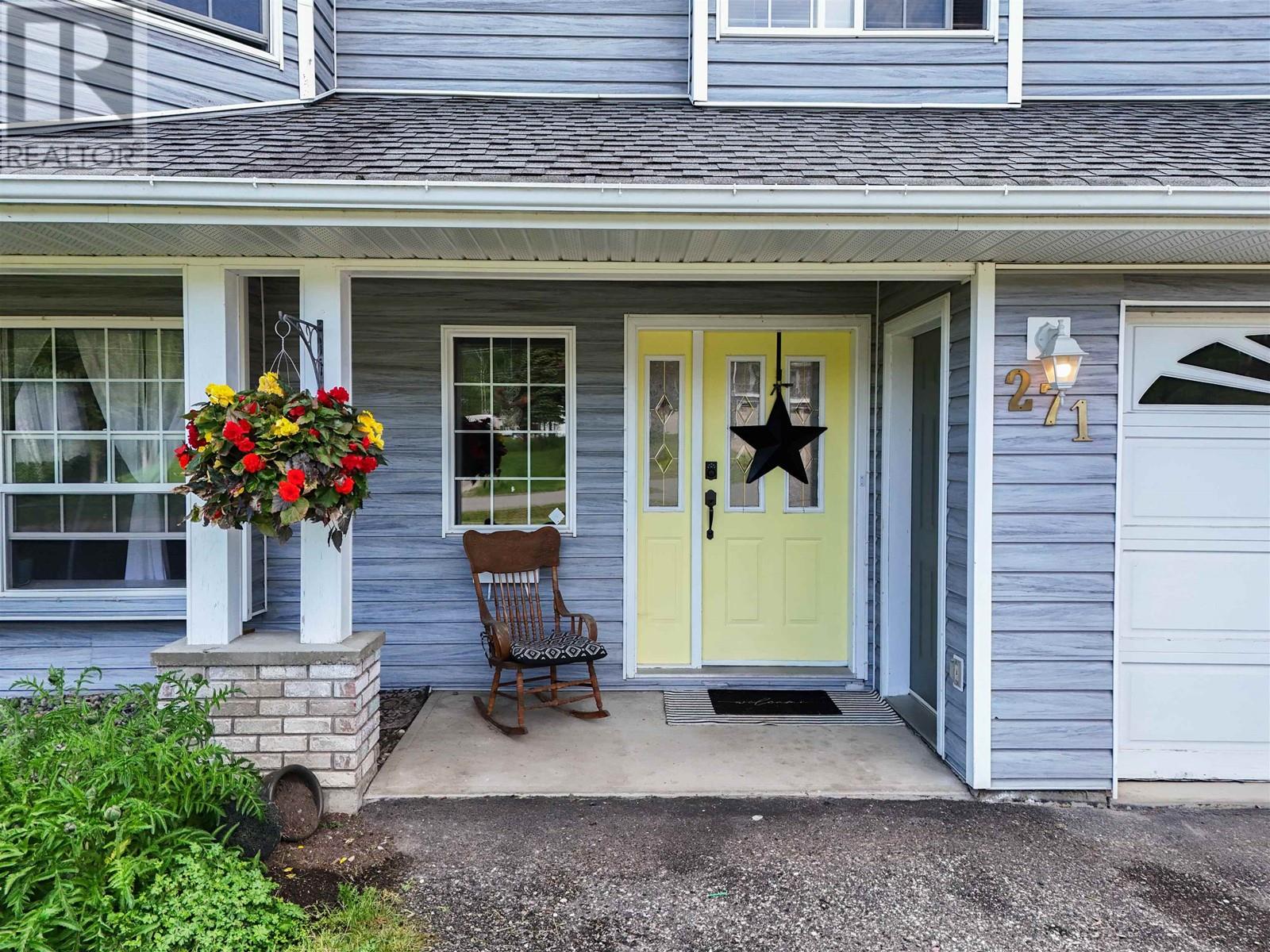271 Sanderson Road Quesnel, British Columbia V2J 5V9
$579,900
Welcome to this well-kept 4-bedroom, 2.5-bath home located in Quesnel’s highly sought-after South Hills neighbourhood. Set on a level half-acre lot, this property offers a perfect mix of indoor comfort and outdoor space. The main floor features a bright living room with bay windows and a cozy gas fireplace, plus a large kitchen with a central island and patio doors leading to a 25' x 11' back deck—ideal for entertaining. Downstairs, you'll find a generous tiled entry and a large family/rec room for added living space. The primary bedroom includes a 2-piece ensuite, and there’s plenty of storage throughout the home. Outside, enjoy a private, flat yard with a detached storage shed, double garage, and a lovely mini-forest lining the back of the property. See it today! (id:5136)
Open House
This property has open houses!
1:00 pm
Ends at:3:00 pm
Property Details
| MLS® Number | R3009543 |
| Property Type | Single Family |
Building
| BathroomTotal | 3 |
| BedroomsTotal | 4 |
| Appliances | Washer, Dryer, Refrigerator, Stove, Dishwasher |
| BasementDevelopment | Finished |
| BasementType | N/a (finished) |
| ConstructedDate | 1994 |
| ConstructionStyleAttachment | Detached |
| ExteriorFinish | Vinyl Siding |
| FireplacePresent | Yes |
| FireplaceTotal | 1 |
| FoundationType | Concrete Perimeter |
| HeatingFuel | Natural Gas |
| HeatingType | Forced Air |
| RoofMaterial | Asphalt Shingle |
| RoofStyle | Conventional |
| StoriesTotal | 2 |
| SizeInterior | 2133 Sqft |
| Type | House |
| UtilityWater | Municipal Water |
Parking
| Garage | 2 |
| Open |
Land
| Acreage | No |
| SizeIrregular | 0.5 |
| SizeTotal | 0.5 Ac |
| SizeTotalText | 0.5 Ac |
Rooms
| Level | Type | Length | Width | Dimensions |
|---|---|---|---|---|
| Basement | Family Room | 14 ft ,3 in | 28 ft ,4 in | 14 ft ,3 in x 28 ft ,4 in |
| Basement | Laundry Room | 13 ft ,6 in | 10 ft ,1 in | 13 ft ,6 in x 10 ft ,1 in |
| Basement | Bedroom 4 | 14 ft ,3 in | 10 ft ,1 in | 14 ft ,3 in x 10 ft ,1 in |
| Main Level | Living Room | 14 ft ,3 in | 21 ft ,2 in | 14 ft ,3 in x 21 ft ,2 in |
| Main Level | Dining Room | 10 ft ,8 in | 10 ft ,1 in | 10 ft ,8 in x 10 ft ,1 in |
| Main Level | Kitchen | 14 ft ,9 in | 12 ft ,6 in | 14 ft ,9 in x 12 ft ,6 in |
| Main Level | Bedroom 2 | 9 ft ,7 in | 11 ft ,3 in | 9 ft ,7 in x 11 ft ,3 in |
| Main Level | Bedroom 3 | 9 ft ,8 in | 11 ft ,3 in | 9 ft ,8 in x 11 ft ,3 in |
| Main Level | Primary Bedroom | 18 ft ,6 in | 12 ft | 18 ft ,6 in x 12 ft |
https://www.realtor.ca/real-estate/28398596/271-sanderson-road-quesnel
Interested?
Contact us for more information








































