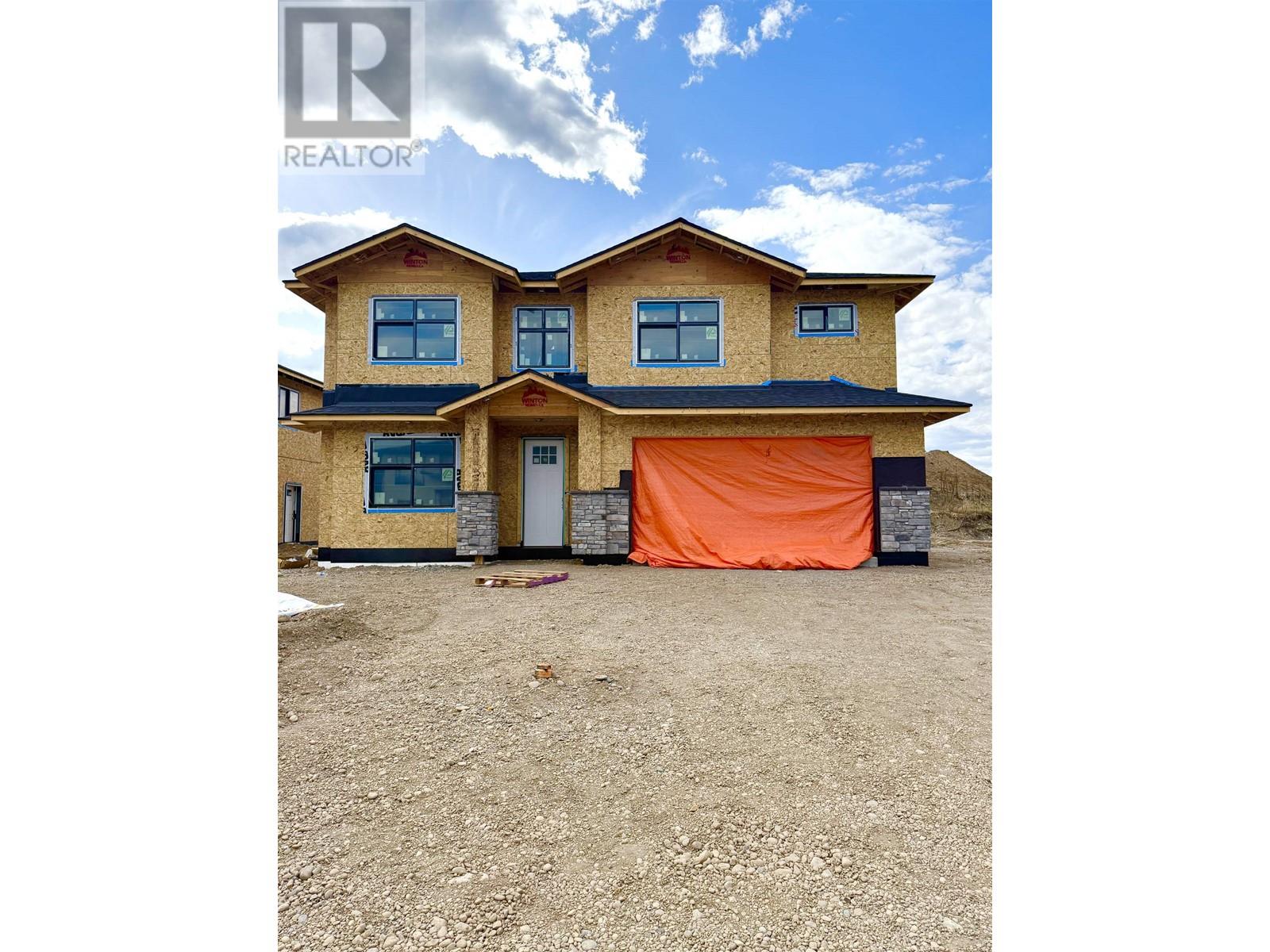6 Bedroom
5 Bathroom
2721 sqft
Basement Entry
Fireplace
Forced Air
$849,900
Welcome to this stunning newly constructed home in the highly desirable The Banks subdivision! Perfectly positioned just minutes from Edgewood Elementary School, this exceptional property blends thoughtful design, functionality, and modern style to create the ideal family home. The spacious main level features an open-concept layout with large windows that fill the home with natural light. Enjoy seamless flow between the kitchen, dining, and living areas—perfect for everyday living and entertaining. With 4 generously sized bedrooms and 2.5 bathrooms on the main floor. Downstairs, the ground level offers incredible flexibility with an additional 1 bedroom, den and a full bathroom for use by the main home. Finished with a 1-bedroom suite, fully fenced yard, RV parking & double garage. (id:5136)
Property Details
|
MLS® Number
|
R2993966 |
|
Property Type
|
Single Family |
Building
|
BathroomTotal
|
5 |
|
BedroomsTotal
|
6 |
|
ArchitecturalStyle
|
Basement Entry |
|
BasementDevelopment
|
Finished |
|
BasementType
|
Full (finished) |
|
ConstructedDate
|
2025 |
|
ConstructionStyleAttachment
|
Detached |
|
FireplacePresent
|
Yes |
|
FireplaceTotal
|
1 |
|
FoundationType
|
Concrete Perimeter, Concrete Slab |
|
HeatingFuel
|
Natural Gas |
|
HeatingType
|
Forced Air |
|
RoofMaterial
|
Asphalt Shingle |
|
RoofStyle
|
Conventional |
|
StoriesTotal
|
2 |
|
SizeInterior
|
2721 Sqft |
|
Type
|
House |
|
UtilityWater
|
Municipal Water |
Parking
Land
|
Acreage
|
No |
|
SizeIrregular
|
6812.48 |
|
SizeTotal
|
6812.48 Sqft |
|
SizeTotalText
|
6812.48 Sqft |
Rooms
| Level |
Type |
Length |
Width |
Dimensions |
|
Lower Level |
Bedroom 5 |
10 ft ,8 in |
11 ft ,8 in |
10 ft ,8 in x 11 ft ,8 in |
|
Lower Level |
Den |
12 ft |
11 ft ,8 in |
12 ft x 11 ft ,8 in |
|
Lower Level |
Kitchen |
10 ft ,4 in |
7 ft ,2 in |
10 ft ,4 in x 7 ft ,2 in |
|
Lower Level |
Living Room |
9 ft ,8 in |
16 ft ,5 in |
9 ft ,8 in x 16 ft ,5 in |
|
Lower Level |
Bedroom 6 |
11 ft ,8 in |
12 ft ,3 in |
11 ft ,8 in x 12 ft ,3 in |
|
Main Level |
Kitchen |
14 ft ,2 in |
16 ft |
14 ft ,2 in x 16 ft |
|
Main Level |
Dining Room |
7 ft ,8 in |
15 ft ,3 in |
7 ft ,8 in x 15 ft ,3 in |
|
Main Level |
Living Room |
14 ft ,9 in |
18 ft ,9 in |
14 ft ,9 in x 18 ft ,9 in |
|
Main Level |
Bedroom 2 |
11 ft |
11 ft ,2 in |
11 ft x 11 ft ,2 in |
|
Main Level |
Bedroom 3 |
11 ft ,6 in |
9 ft ,9 in |
11 ft ,6 in x 9 ft ,9 in |
|
Main Level |
Bedroom 4 |
9 ft ,9 in |
10 ft ,1 in |
9 ft ,9 in x 10 ft ,1 in |
|
Main Level |
Laundry Room |
6 ft ,2 in |
8 ft |
6 ft ,2 in x 8 ft |
|
Main Level |
Primary Bedroom |
13 ft ,1 in |
12 ft ,2 in |
13 ft ,1 in x 12 ft ,2 in |
https://www.realtor.ca/real-estate/28208499/2750-edgewater-crescent-prince-george




