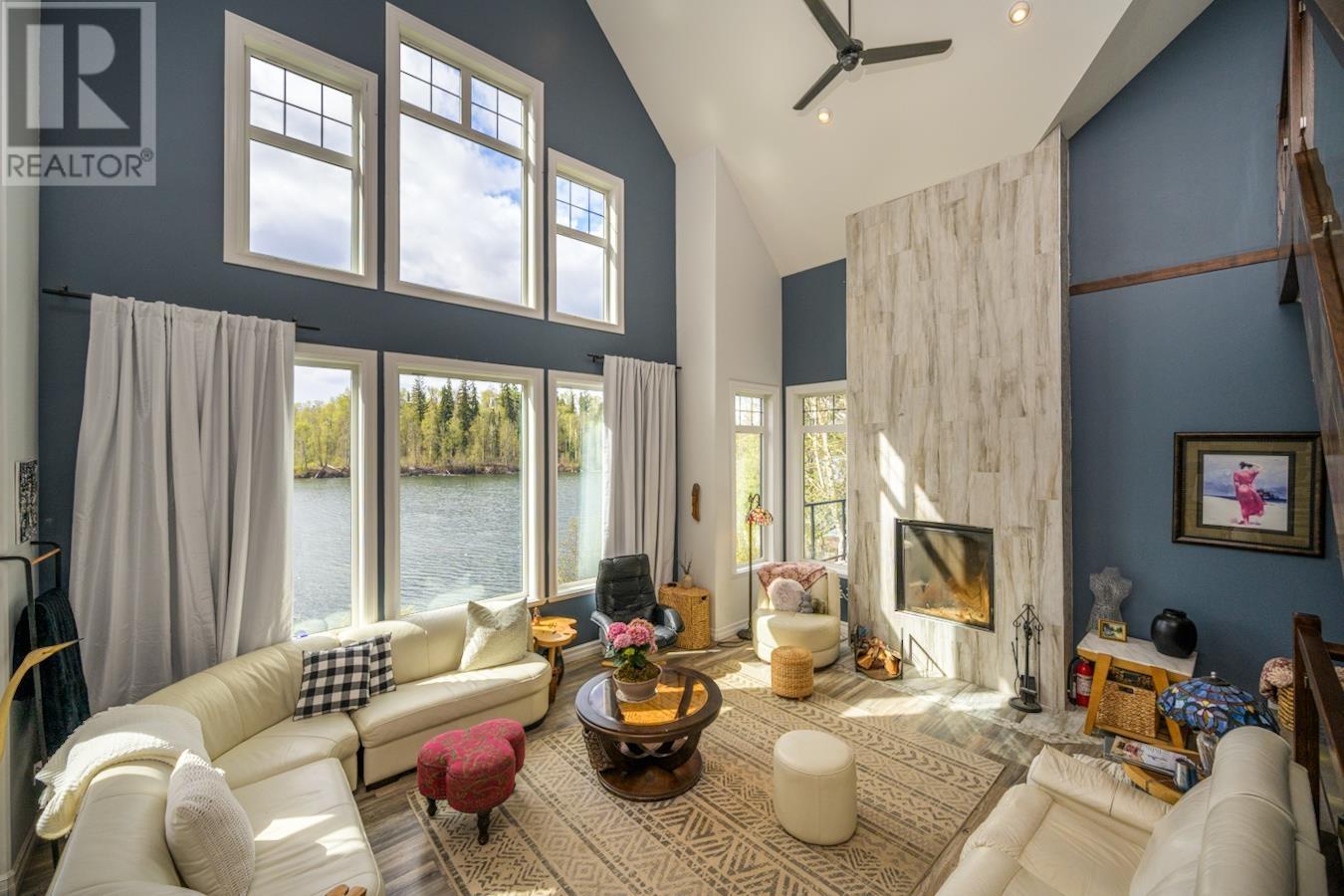4 Bedroom
3 Bathroom
4720 sqft
Fireplace
Forced Air, Hot Water
Waterfront
$1,225,000
* PREC - Personal Real Estate Corporation. Prepare to be amazed by this stunning waterfront palace designed by Paul Zanette. A gentle slope to the (approx.) 110 feet of beautiful waterfront. Located on Ness Lake, this home offers breathtaking sunrises and two sundecks with lake views. Step inside and get ready to be amazed by a towering 27-foot fireplace imported all the way from Germany, nestled in a cozy sunken living room with panoramic views. Keep your toes toasty with in-floor radiant heating and stay cool with built-in air conditioning. The master suite features a private balcony, a dream walk-in closet, and a spacious ensuite. Upstairs, find a bright loft with two large bedrooms, while the lower level boasts a massive rec/games area and a custom theater. Welcome to your dream home! (id:5136)
Property Details
|
MLS® Number
|
R3003342 |
|
Property Type
|
Single Family |
|
ViewType
|
View |
|
WaterFrontType
|
Waterfront |
Building
|
BathroomTotal
|
3 |
|
BedroomsTotal
|
4 |
|
BasementDevelopment
|
Finished |
|
BasementType
|
Full (finished) |
|
ConstructedDate
|
2010 |
|
ConstructionStyleAttachment
|
Detached |
|
ExteriorFinish
|
Composite Siding |
|
FireplacePresent
|
Yes |
|
FireplaceTotal
|
1 |
|
FoundationType
|
Concrete Perimeter |
|
HeatingFuel
|
Geo Thermal, Wood |
|
HeatingType
|
Forced Air, Hot Water |
|
RoofMaterial
|
Asphalt Shingle |
|
RoofStyle
|
Conventional |
|
StoriesTotal
|
3 |
|
SizeInterior
|
4720 Sqft |
|
Type
|
House |
Parking
Land
|
Acreage
|
No |
|
SizeIrregular
|
28749.6 |
|
SizeTotal
|
28749.6 Sqft |
|
SizeTotalText
|
28749.6 Sqft |
Rooms
| Level |
Type |
Length |
Width |
Dimensions |
|
Above |
Recreational, Games Room |
23 ft ,1 in |
19 ft ,5 in |
23 ft ,1 in x 19 ft ,5 in |
|
Above |
Bedroom 2 |
13 ft ,9 in |
27 ft ,6 in |
13 ft ,9 in x 27 ft ,6 in |
|
Above |
Bedroom 3 |
15 ft ,4 in |
22 ft ,7 in |
15 ft ,4 in x 22 ft ,7 in |
|
Basement |
Bedroom 4 |
13 ft |
18 ft ,3 in |
13 ft x 18 ft ,3 in |
|
Basement |
Family Room |
15 ft ,2 in |
20 ft ,9 in |
15 ft ,2 in x 20 ft ,9 in |
|
Basement |
Media |
19 ft ,5 in |
13 ft ,1 in |
19 ft ,5 in x 13 ft ,1 in |
|
Basement |
Recreational, Games Room |
14 ft ,1 in |
7 ft ,1 in |
14 ft ,1 in x 7 ft ,1 in |
|
Basement |
Storage |
14 ft ,2 in |
7 ft ,1 in |
14 ft ,2 in x 7 ft ,1 in |
|
Basement |
Media |
20 ft ,1 in |
15 ft ,7 in |
20 ft ,1 in x 15 ft ,7 in |
|
Basement |
Family Room |
11 ft |
12 ft ,4 in |
11 ft x 12 ft ,4 in |
|
Basement |
Den |
13 ft ,5 in |
14 ft ,1 in |
13 ft ,5 in x 14 ft ,1 in |
|
Basement |
Storage |
7 ft ,1 in |
14 ft ,3 in |
7 ft ,1 in x 14 ft ,3 in |
|
Main Level |
Foyer |
8 ft ,9 in |
7 ft ,6 in |
8 ft ,9 in x 7 ft ,6 in |
|
Main Level |
Kitchen |
11 ft ,4 in |
18 ft ,8 in |
11 ft ,4 in x 18 ft ,8 in |
|
Main Level |
Dining Room |
13 ft |
11 ft ,1 in |
13 ft x 11 ft ,1 in |
|
Main Level |
Eating Area |
6 ft |
6 ft |
6 ft x 6 ft |
|
Main Level |
Living Room |
23 ft |
15 ft ,5 in |
23 ft x 15 ft ,5 in |
|
Main Level |
Primary Bedroom |
13 ft ,5 in |
17 ft ,8 in |
13 ft ,5 in x 17 ft ,8 in |
|
Main Level |
Other |
11 ft |
6 ft ,1 in |
11 ft x 6 ft ,1 in |
|
Main Level |
Laundry Room |
10 ft ,8 in |
11 ft ,8 in |
10 ft ,8 in x 11 ft ,8 in |
https://www.realtor.ca/real-estate/28318979/27575-ness-lake-road-prince-george











































