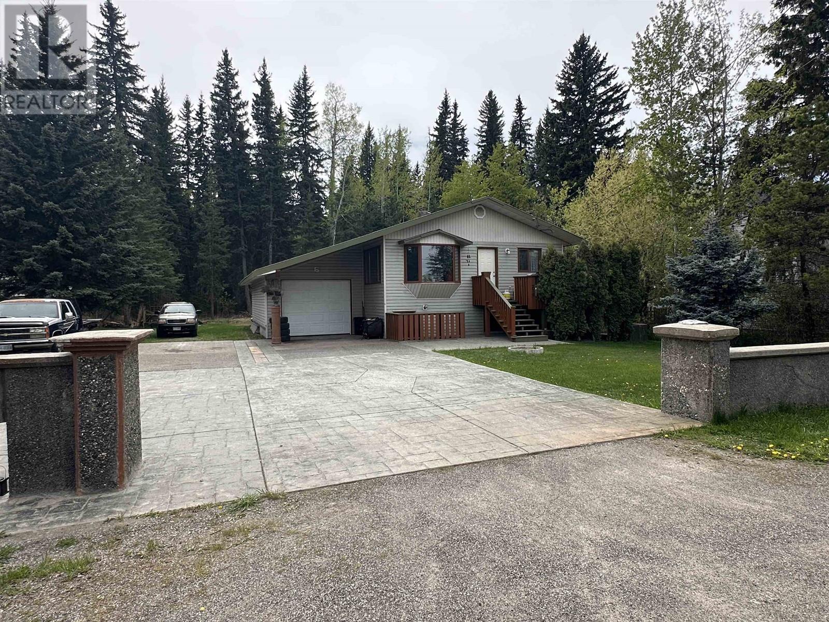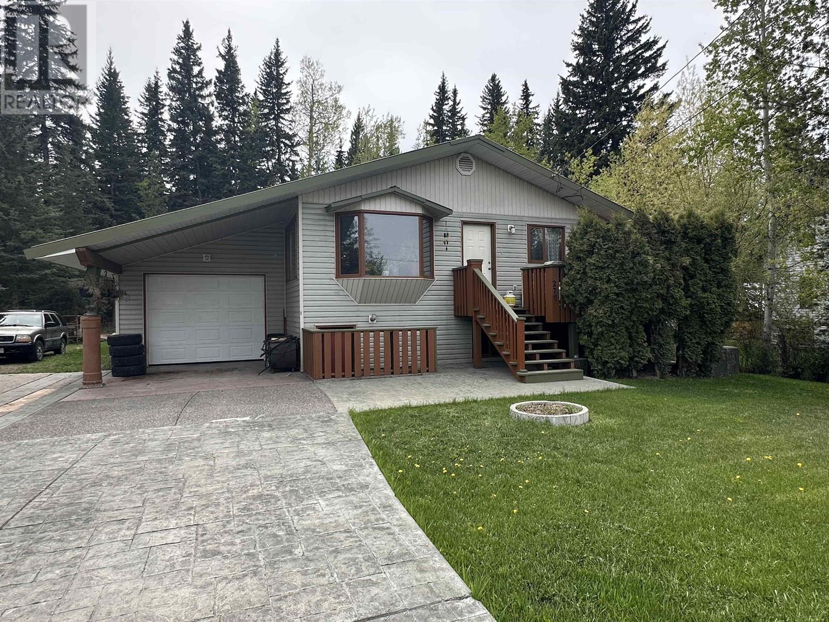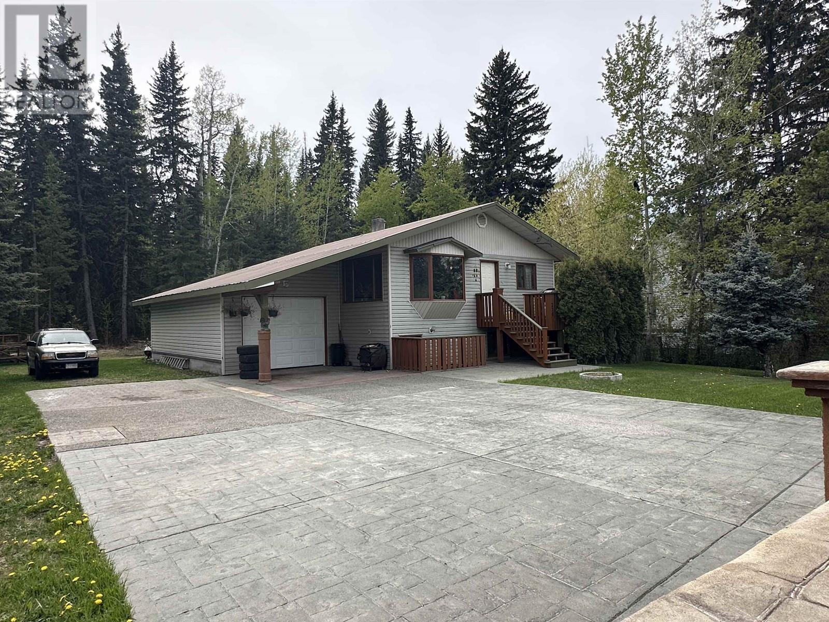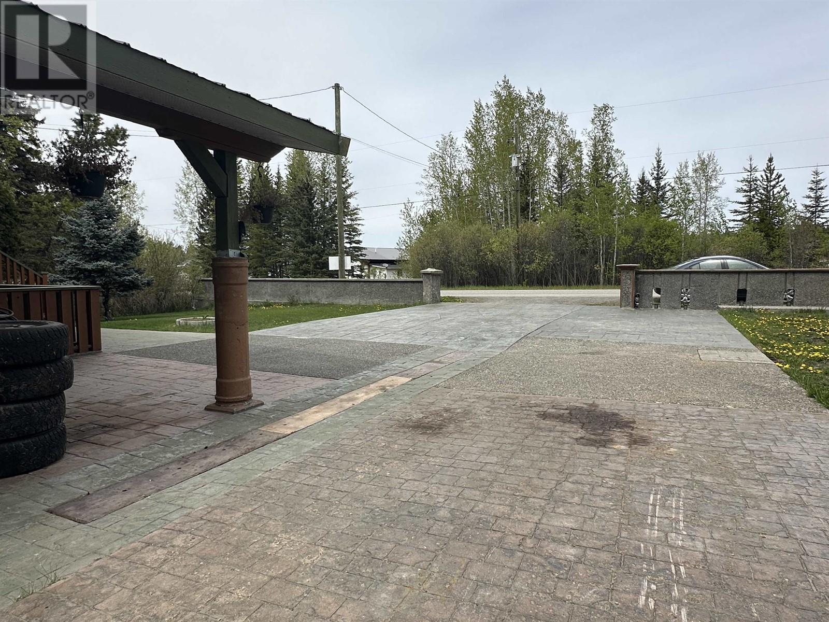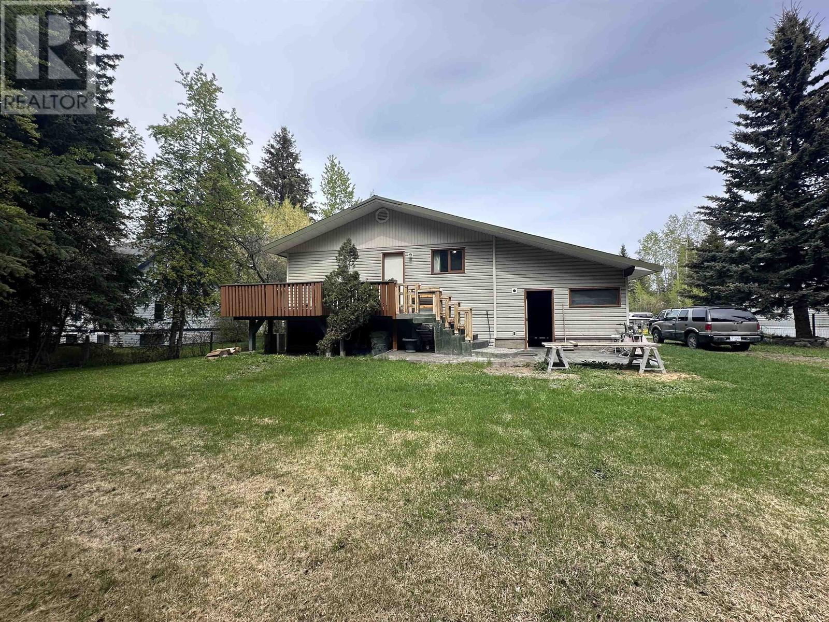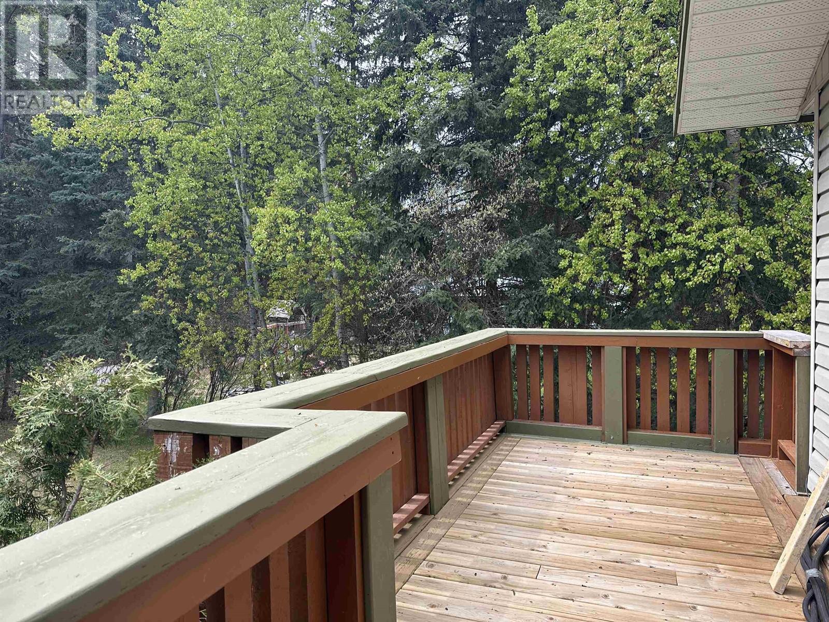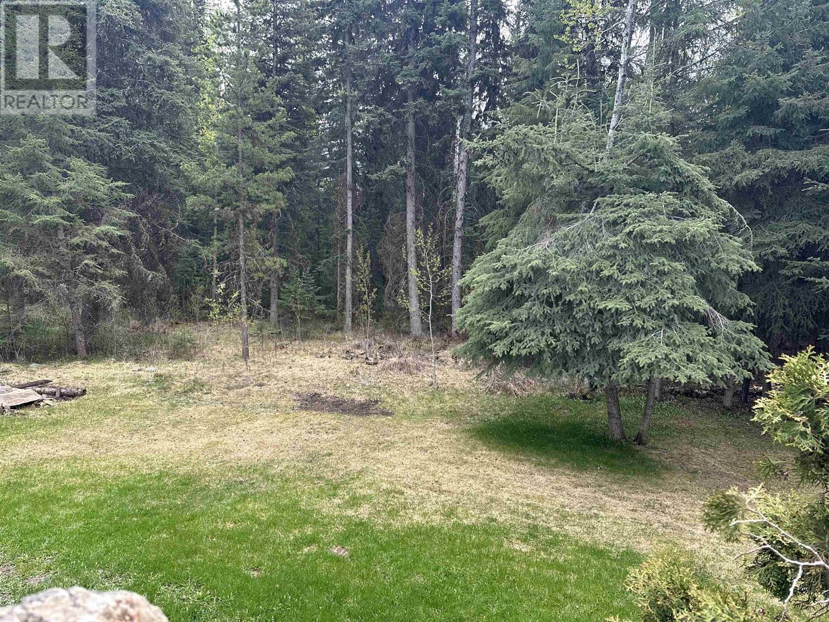2 Bedroom
2 Bathroom
2240 sqft
Fireplace
$429,900
This charming home, lovingly cared for by the original owners, sits on a 0.28-acre level lot, just 10 minutes from town, and backs onto peaceful treed Crown Land, offering the perfect blend of privacy and nature. The main floor features two cozy bedrooms, including a spacious primary with easy access to the main bathroom, plus a bright living area perfect for relaxation. The partly finished lower level includes a one-bedroom, one-bathroom area, providing great potential for additional living space or future customization. Outside, enjoy custom concrete work, sun decks at both the front and back, and a garage for extra storage. With a brand-new hot water tank (2025), this well-maintained home is ready for its next chapter! (id:5136)
Property Details
|
MLS® Number
|
R3003860 |
|
Property Type
|
Single Family |
Building
|
BathroomTotal
|
2 |
|
BedroomsTotal
|
2 |
|
Appliances
|
Washer/dryer Combo, Refrigerator, Stove |
|
BasementDevelopment
|
Partially Finished |
|
BasementType
|
Full (partially Finished) |
|
ConstructedDate
|
1992 |
|
ConstructionStyleAttachment
|
Detached |
|
ExteriorFinish
|
Wood |
|
FireplacePresent
|
Yes |
|
FireplaceTotal
|
1 |
|
FoundationType
|
Concrete Perimeter |
|
HeatingFuel
|
Natural Gas |
|
RoofMaterial
|
Metal |
|
RoofStyle
|
Conventional |
|
StoriesTotal
|
2 |
|
SizeInterior
|
2240 Sqft |
|
Type
|
House |
|
UtilityWater
|
Drilled Well |
Parking
Land
|
Acreage
|
No |
|
SizeIrregular
|
0.28 |
|
SizeTotal
|
0.28 Ac |
|
SizeTotalText
|
0.28 Ac |
Rooms
| Level |
Type |
Length |
Width |
Dimensions |
|
Basement |
Recreational, Games Room |
30 ft ,1 in |
8 ft ,3 in |
30 ft ,1 in x 8 ft ,3 in |
|
Basement |
Beverage Room |
16 ft |
14 ft ,2 in |
16 ft x 14 ft ,2 in |
|
Basement |
Laundry Room |
12 ft ,9 in |
10 ft ,2 in |
12 ft ,9 in x 10 ft ,2 in |
|
Basement |
Foyer |
7 ft |
6 ft ,2 in |
7 ft x 6 ft ,2 in |
|
Main Level |
Kitchen |
16 ft ,1 in |
14 ft ,1 in |
16 ft ,1 in x 14 ft ,1 in |
|
Main Level |
Living Room |
25 ft ,3 in |
12 ft ,6 in |
25 ft ,3 in x 12 ft ,6 in |
|
Main Level |
Primary Bedroom |
12 ft ,1 in |
10 ft ,5 in |
12 ft ,1 in x 10 ft ,5 in |
|
Main Level |
Bedroom 2 |
10 ft ,6 in |
10 ft |
10 ft ,6 in x 10 ft |
https://www.realtor.ca/real-estate/28335644/276-westcoast-road-williams-lake

