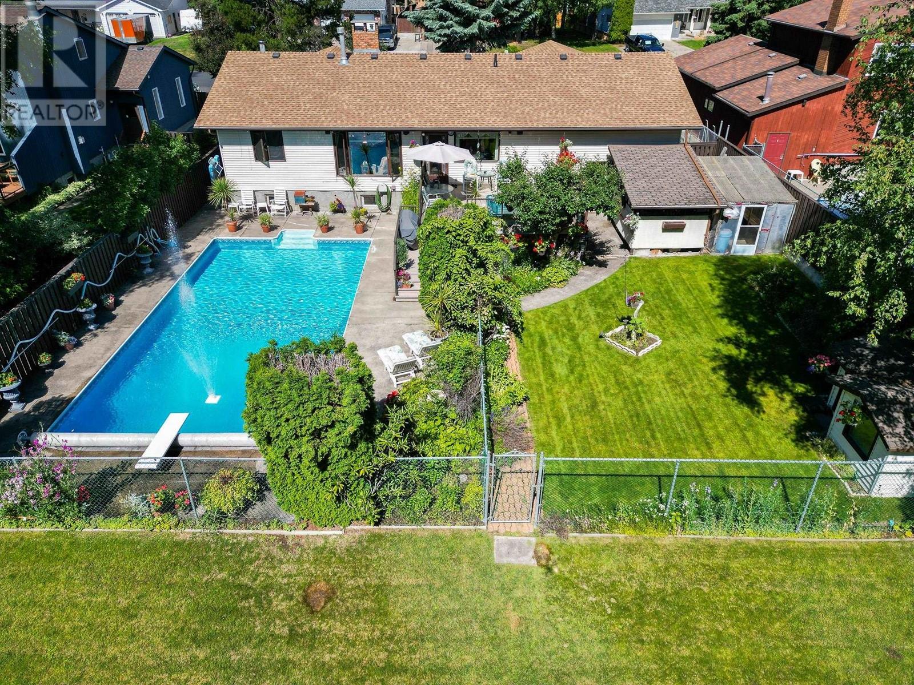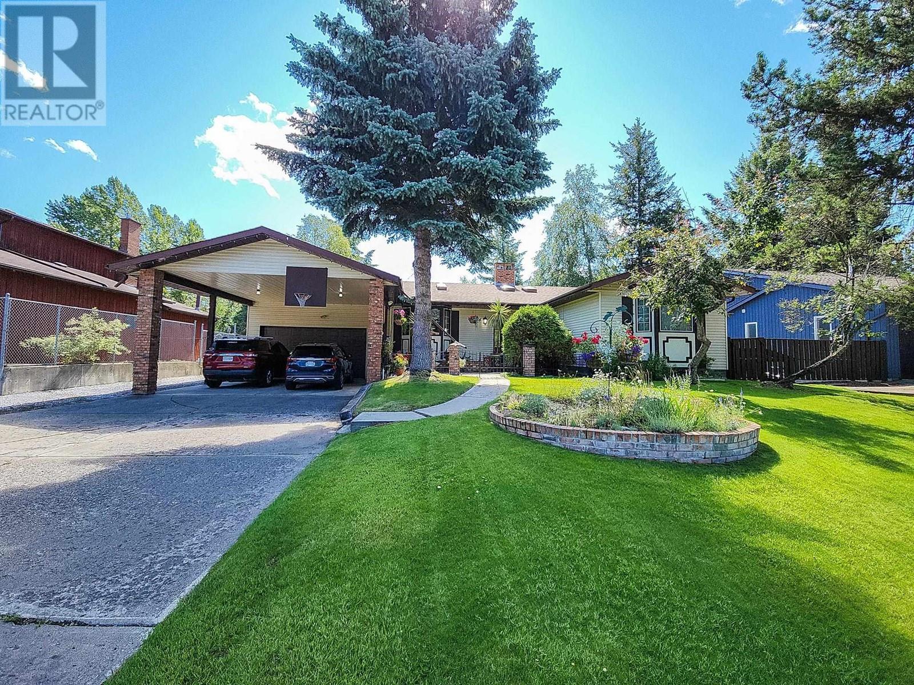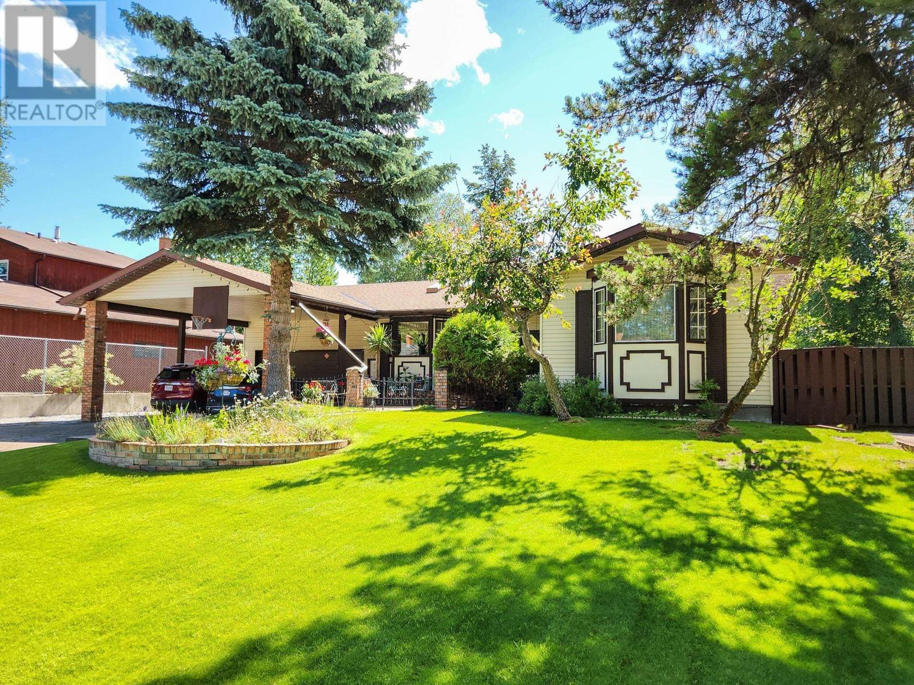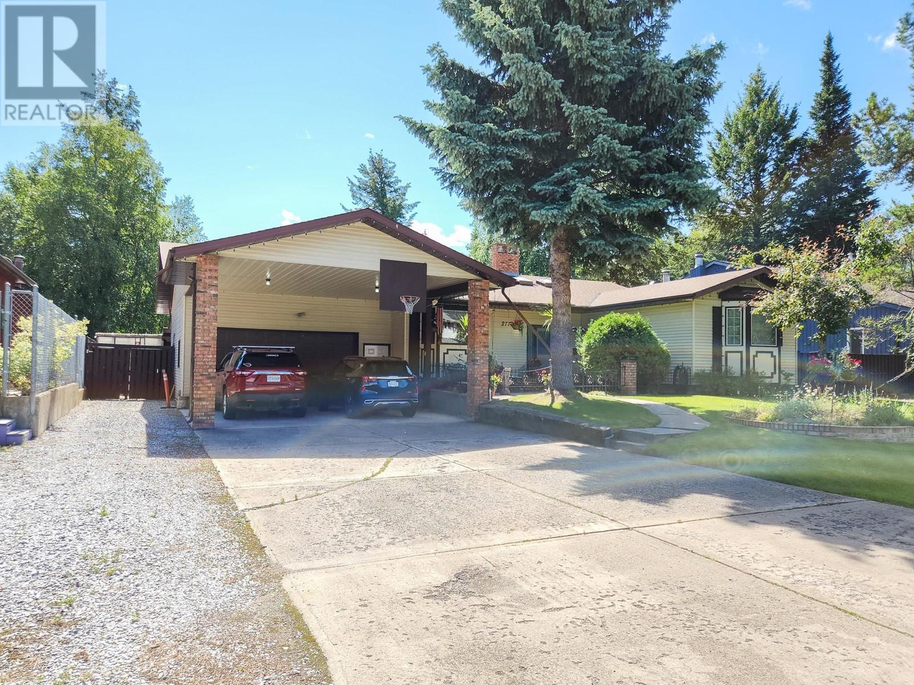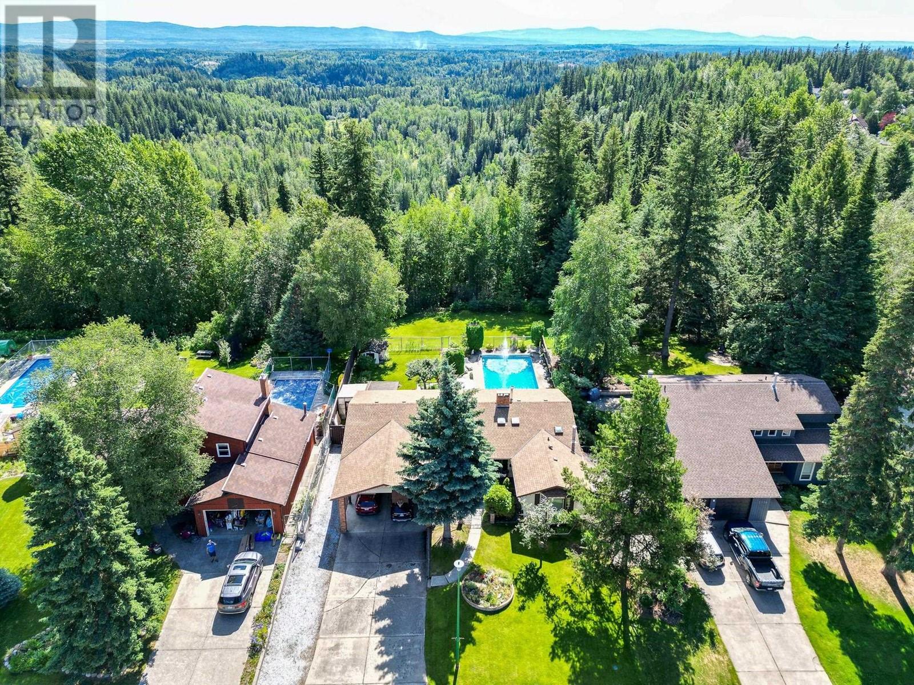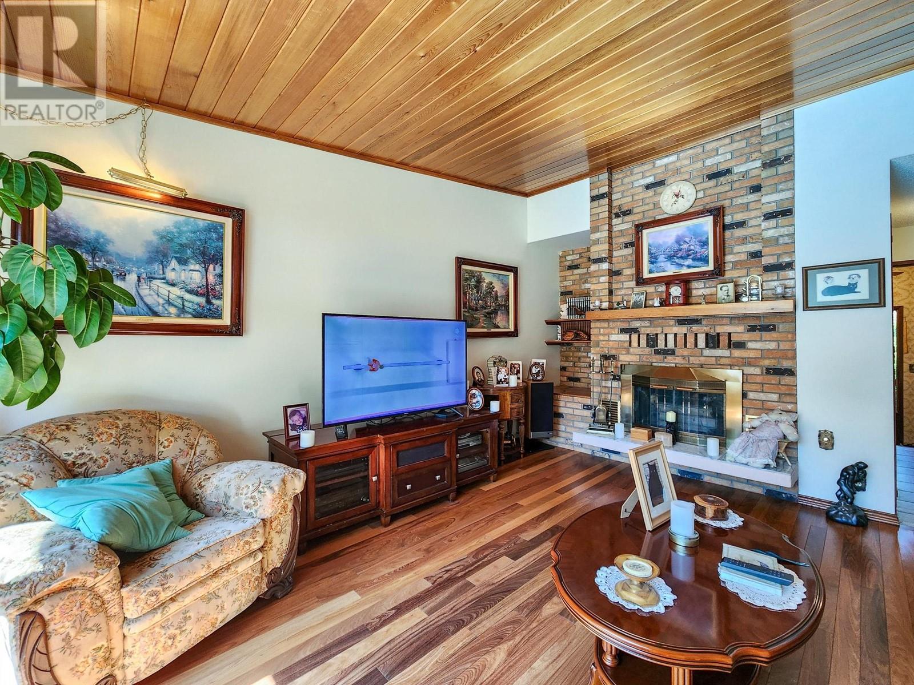5 Bedroom
3 Bathroom
3054 sqft
Ranch
Outdoor Pool
Forced Air
$674,000
* PREC - Personal Real Estate Corporation. Don't miss this exceptional rancher in a sought-after location backing onto green space! This spacious home features a full finished basement with a separate entrance, presenting excellent suite potential. The outdoor space is an oasis with a hot tub, pool, and a private backyard. Unique features include an RV-height double carport and a full double garage. Inside, the main floor boasts a vaulted ceiling in the living room with stunning views and beautiful hardwood flooring. Notable upgrades include a high-efficiency furnace, newer shingles, and an underground sprinkler system. You may find a more updated home but not with the location, size and features. Check out the video link. (id:5136)
Property Details
|
MLS® Number
|
R3003606 |
|
Property Type
|
Single Family |
|
PoolType
|
Outdoor Pool |
Building
|
BathroomTotal
|
3 |
|
BedroomsTotal
|
5 |
|
ArchitecturalStyle
|
Ranch |
|
BasementDevelopment
|
Finished |
|
BasementType
|
Full (finished) |
|
ConstructedDate
|
1979 |
|
ConstructionStyleAttachment
|
Detached |
|
ExteriorFinish
|
Vinyl Siding |
|
FoundationType
|
Concrete Perimeter |
|
HeatingFuel
|
Natural Gas |
|
HeatingType
|
Forced Air |
|
RoofMaterial
|
Asphalt Shingle |
|
RoofStyle
|
Conventional |
|
StoriesTotal
|
2 |
|
SizeInterior
|
3054 Sqft |
|
Type
|
House |
|
UtilityWater
|
Municipal Water |
Parking
|
Garage
|
|
|
Carport
|
|
|
Carport
|
|
|
Garage
|
2 |
Land
|
Acreage
|
No |
|
SizeIrregular
|
10646 |
|
SizeTotal
|
10646 Sqft |
|
SizeTotalText
|
10646 Sqft |
Rooms
| Level |
Type |
Length |
Width |
Dimensions |
|
Basement |
Bedroom 4 |
13 ft ,8 in |
17 ft ,1 in |
13 ft ,8 in x 17 ft ,1 in |
|
Basement |
Bedroom 5 |
11 ft ,1 in |
12 ft ,1 in |
11 ft ,1 in x 12 ft ,1 in |
|
Basement |
Laundry Room |
12 ft ,1 in |
12 ft ,1 in |
12 ft ,1 in x 12 ft ,1 in |
|
Basement |
Family Room |
25 ft ,1 in |
18 ft ,5 in |
25 ft ,1 in x 18 ft ,5 in |
|
Basement |
Storage |
11 ft ,1 in |
4 ft ,3 in |
11 ft ,1 in x 4 ft ,3 in |
|
Basement |
Storage |
11 ft ,1 in |
7 ft ,1 in |
11 ft ,1 in x 7 ft ,1 in |
|
Main Level |
Foyer |
8 ft ,2 in |
5 ft ,1 in |
8 ft ,2 in x 5 ft ,1 in |
|
Main Level |
Living Room |
13 ft ,1 in |
15 ft ,2 in |
13 ft ,1 in x 15 ft ,2 in |
|
Main Level |
Kitchen |
13 ft ,3 in |
12 ft ,6 in |
13 ft ,3 in x 12 ft ,6 in |
|
Main Level |
Eating Area |
13 ft ,3 in |
8 ft ,6 in |
13 ft ,3 in x 8 ft ,6 in |
|
Main Level |
Dining Room |
13 ft ,3 in |
13 ft |
13 ft ,3 in x 13 ft |
|
Main Level |
Primary Bedroom |
16 ft |
14 ft |
16 ft x 14 ft |
|
Main Level |
Bedroom 2 |
13 ft ,4 in |
12 ft ,3 in |
13 ft ,4 in x 12 ft ,3 in |
|
Main Level |
Bedroom 3 |
9 ft ,9 in |
9 ft ,1 in |
9 ft ,9 in x 9 ft ,1 in |
https://www.realtor.ca/real-estate/28322359/2774-wildwood-crescent-prince-george

