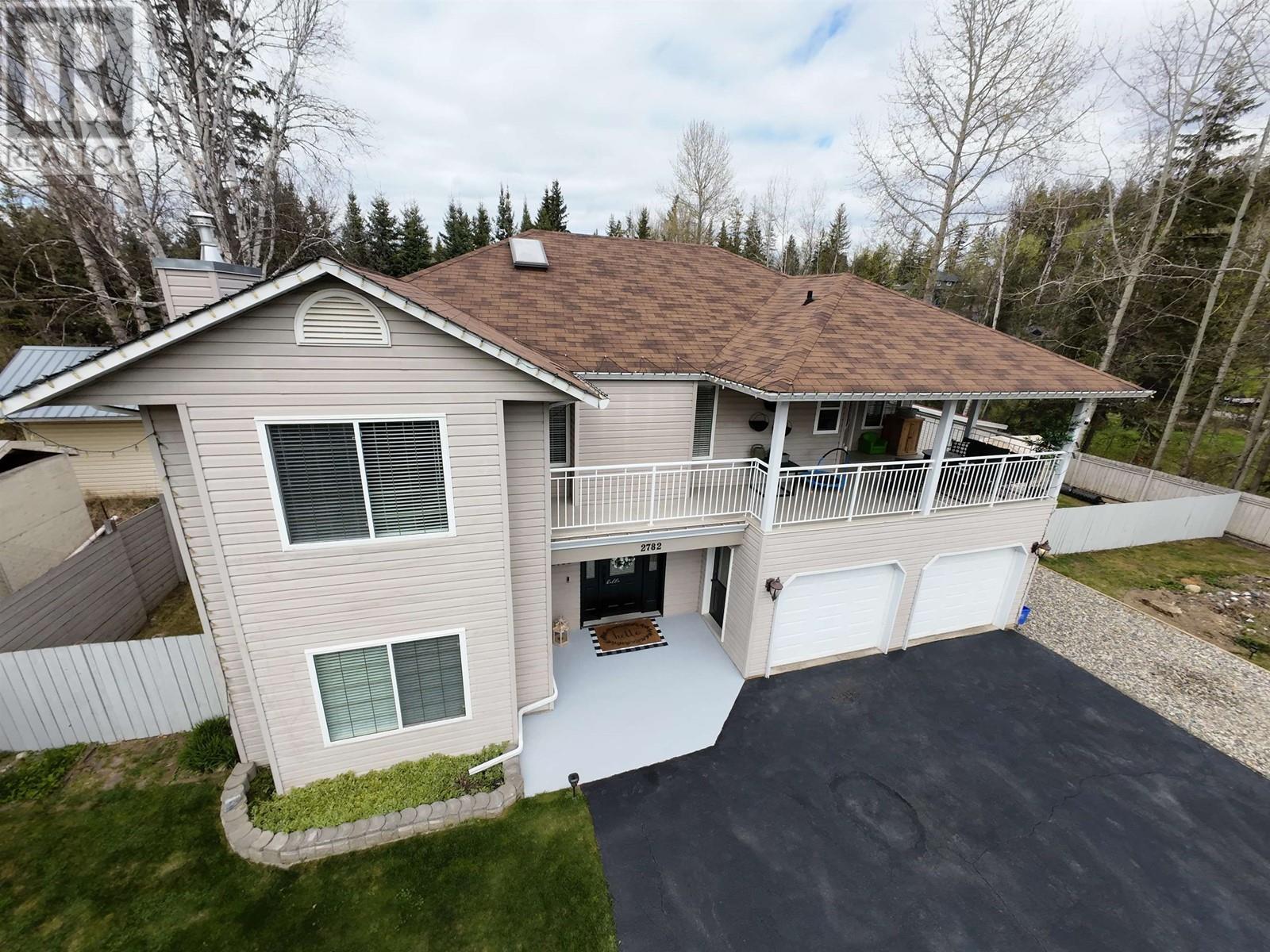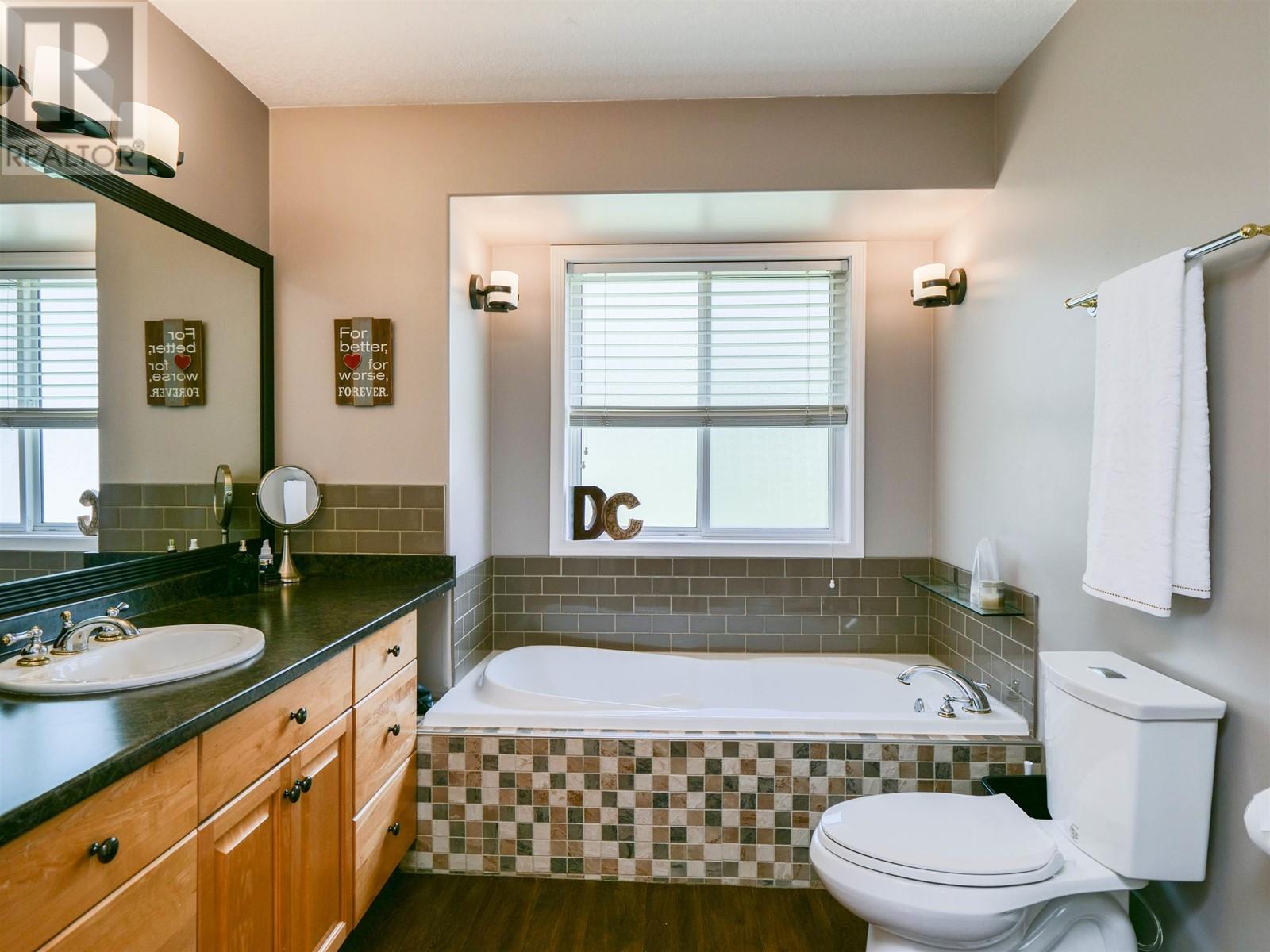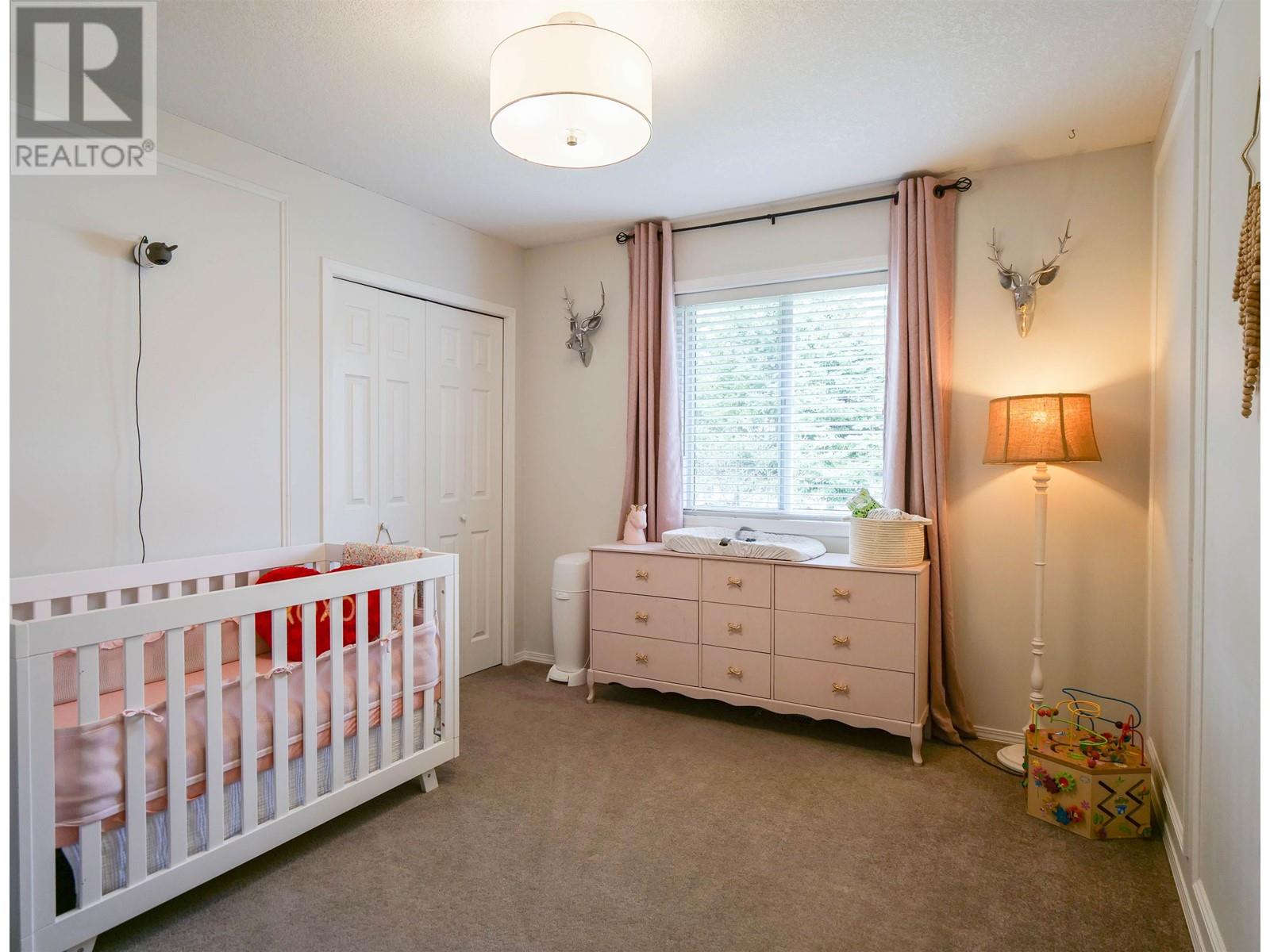6 Bedroom
3 Bathroom
3052 sqft
Fireplace
Forced Air
$668,900
The perfect family home in one of Quesnel’s most loved neighborhoods—close to schools, parks, and Dragon Lake! With 6 beds & 3 baths across 2 well-planned levels, there’s room for everyone. The main floor offers 3 bedrooms, a full bath, and a rec room for the kids or home gym. Upstairs, you’ll find 3 more bedrooms, including a spacious primary suite w/ ensuite, 2 dining areas & 2 living spaces—ideal for everyday life & entertaining. The kitchen is thoughtfully laid out with modern appliances & flows perfectly between the different dining & living areas. Outside, enjoy the 2 decks (front & back views) where you can relax, host, or watch the kids play in the generously sized fenced yard. The 2-car garage is a bonus. This is a home your family will love making memories at for years to come. (id:5136)
Property Details
|
MLS® Number
|
R2997138 |
|
Property Type
|
Single Family |
Building
|
BathroomTotal
|
3 |
|
BedroomsTotal
|
6 |
|
Appliances
|
Washer, Dryer, Refrigerator, Stove, Dishwasher, Hot Tub |
|
BasementDevelopment
|
Finished |
|
BasementType
|
Full (finished) |
|
ConstructedDate
|
1998 |
|
ConstructionStyleAttachment
|
Detached |
|
ExteriorFinish
|
Vinyl Siding |
|
FireplacePresent
|
Yes |
|
FireplaceTotal
|
2 |
|
FoundationType
|
Concrete Slab |
|
HeatingFuel
|
Natural Gas |
|
HeatingType
|
Forced Air |
|
RoofMaterial
|
Asphalt Shingle |
|
RoofStyle
|
Conventional |
|
StoriesTotal
|
2 |
|
SizeInterior
|
3052 Sqft |
|
Type
|
House |
|
UtilityWater
|
Municipal Water |
Parking
Land
|
Acreage
|
No |
|
SizeIrregular
|
0.42 |
|
SizeTotal
|
0.42 Ac |
|
SizeTotalText
|
0.42 Ac |
Rooms
| Level |
Type |
Length |
Width |
Dimensions |
|
Lower Level |
Bedroom 5 |
13 ft ,2 in |
16 ft ,5 in |
13 ft ,2 in x 16 ft ,5 in |
|
Lower Level |
Laundry Room |
12 ft ,1 in |
10 ft ,6 in |
12 ft ,1 in x 10 ft ,6 in |
|
Lower Level |
Bedroom 6 |
11 ft ,7 in |
13 ft ,1 in |
11 ft ,7 in x 13 ft ,1 in |
|
Lower Level |
Additional Bedroom |
14 ft |
8 ft ,6 in |
14 ft x 8 ft ,6 in |
|
Lower Level |
Storage |
10 ft ,4 in |
4 ft ,1 in |
10 ft ,4 in x 4 ft ,1 in |
|
Lower Level |
Recreational, Games Room |
14 ft ,2 in |
13 ft |
14 ft ,2 in x 13 ft |
|
Main Level |
Living Room |
16 ft |
20 ft ,1 in |
16 ft x 20 ft ,1 in |
|
Main Level |
Kitchen |
12 ft ,5 in |
14 ft |
12 ft ,5 in x 14 ft |
|
Main Level |
Dining Room |
12 ft ,2 in |
11 ft ,6 in |
12 ft ,2 in x 11 ft ,6 in |
|
Main Level |
Family Room |
13 ft ,2 in |
16 ft ,7 in |
13 ft ,2 in x 16 ft ,7 in |
|
Main Level |
Bedroom 2 |
12 ft ,1 in |
13 ft ,8 in |
12 ft ,1 in x 13 ft ,8 in |
|
Main Level |
Bedroom 3 |
9 ft ,1 in |
11 ft ,1 in |
9 ft ,1 in x 11 ft ,1 in |
|
Main Level |
Bedroom 4 |
10 ft |
12 ft ,2 in |
10 ft x 12 ft ,2 in |
https://www.realtor.ca/real-estate/28246223/2782-quesnel-hydraulic-road-quesnel











































