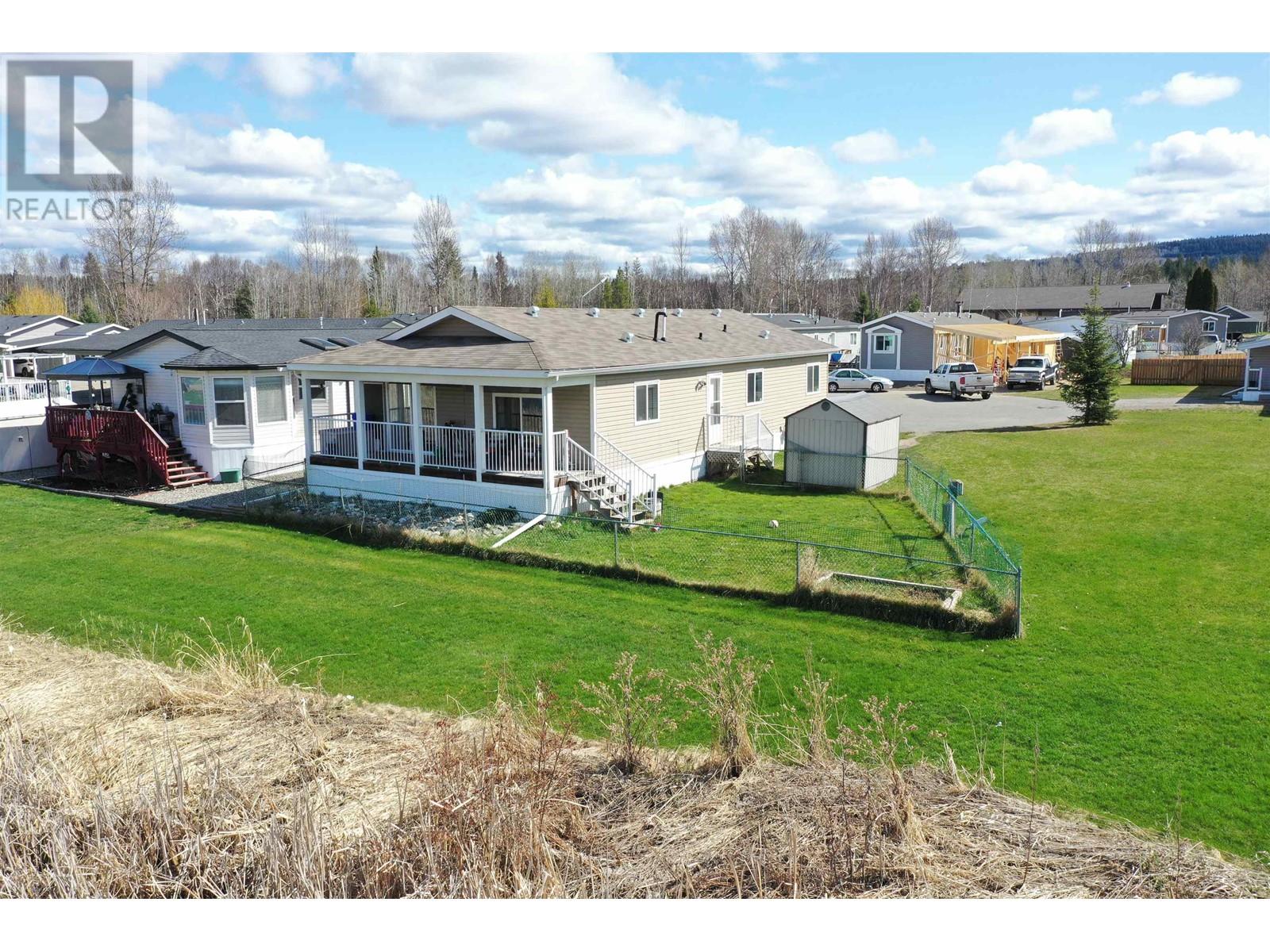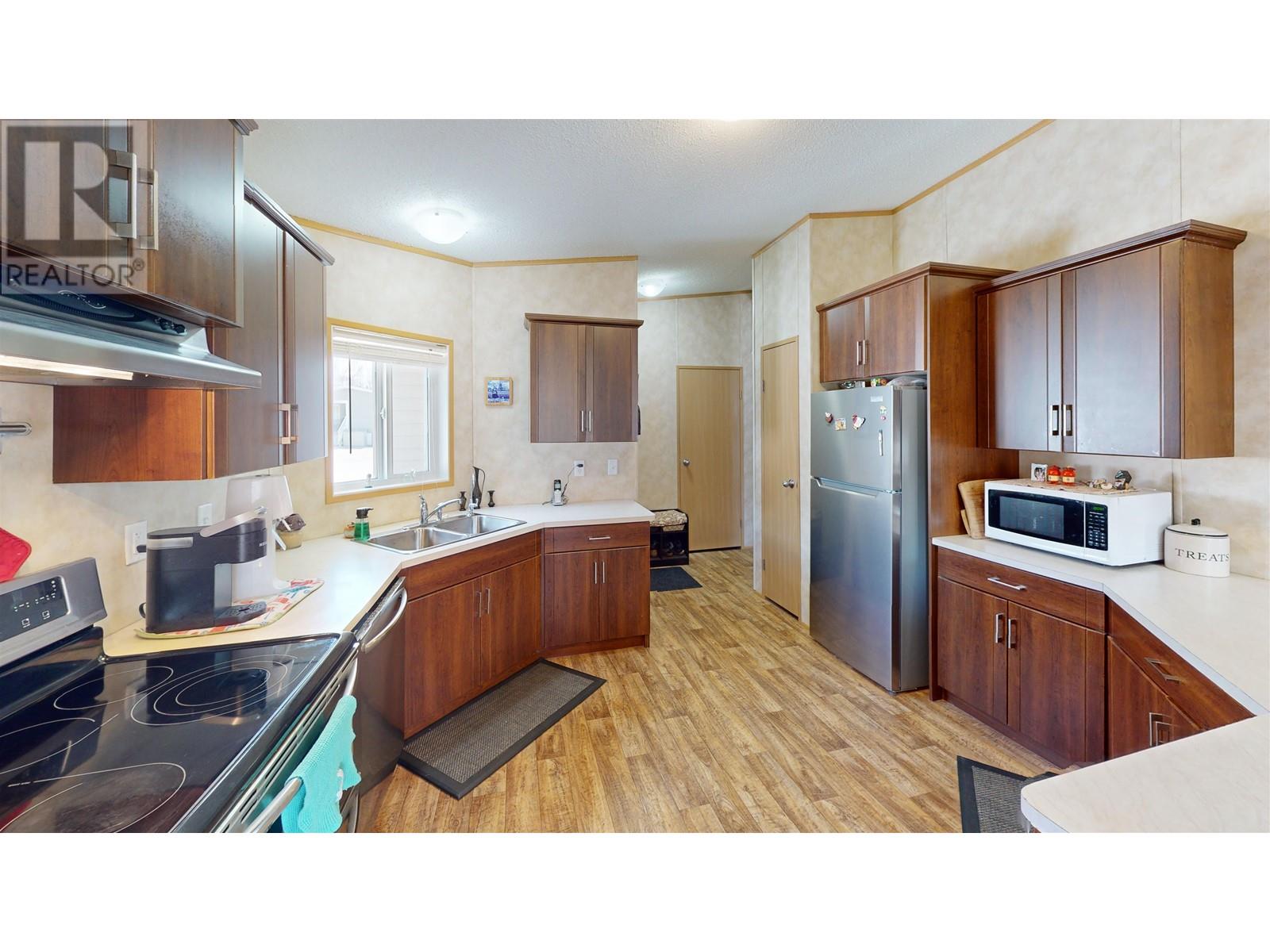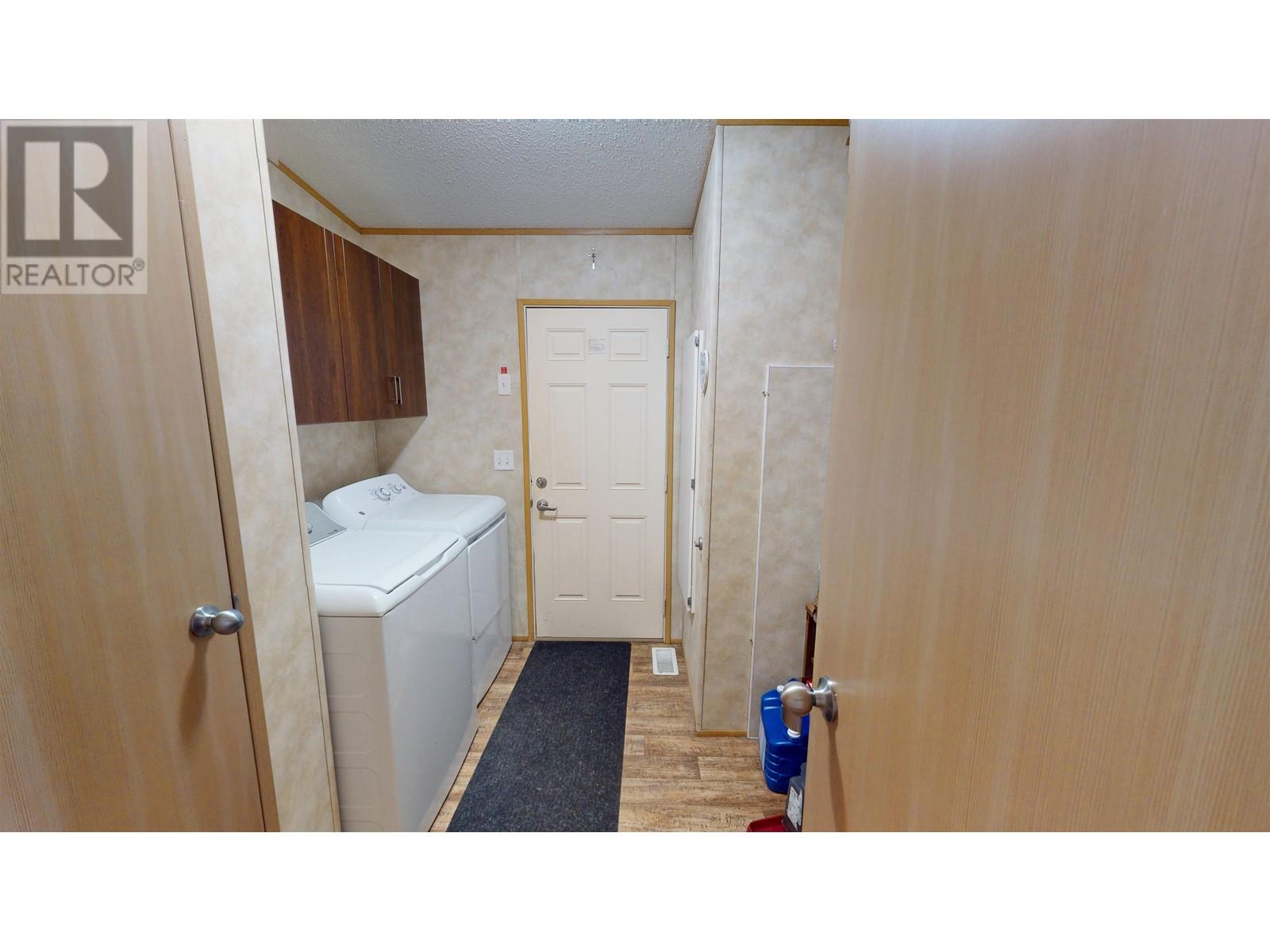28 Cleave Crescent Quesnel, British Columbia V2J 7A2
3 Bedroom
2 Bathroom
1350 sqft
Forced Air
$359,900
* PREC - Personal Real Estate Corporation. This well-kept 3-bedroom, 2-bathroom doublewide offers practical living with a smart layout and peaceful surroundings. Vaulted ceilings enhance the sense of space, while the open-concept design creates a smooth flow between the kitchen, dining, and living areas. Step outside to a fully fenced yard with a sundeck that overlooks a tranquil pond, perfect for birdwatching, relaxing, or enjoying the view. Tucked away in one of the park's most private spots, this home offers a quiet retreat from the hustle and bustle of daily life. (id:5136)
Property Details
| MLS® Number | R2994081 |
| Property Type | Single Family |
| ViewType | View |
Building
| BathroomTotal | 2 |
| BedroomsTotal | 3 |
| Appliances | Washer, Dryer, Refrigerator, Stove, Dishwasher |
| BasementType | None |
| ConstructedDate | 2014 |
| ConstructionStyleAttachment | Detached |
| ConstructionStyleOther | Manufactured |
| ExteriorFinish | Vinyl Siding |
| FoundationType | Unknown |
| HeatingFuel | Natural Gas |
| HeatingType | Forced Air |
| RoofMaterial | Asphalt Shingle |
| RoofStyle | Conventional |
| StoriesTotal | 1 |
| SizeInterior | 1350 Sqft |
| Type | Manufactured Home/mobile |
| UtilityWater | Community Water System |
Parking
| Open |
Land
| Acreage | No |
| SizeIrregular | 3746 |
| SizeTotal | 3746 Sqft |
| SizeTotalText | 3746 Sqft |
Rooms
| Level | Type | Length | Width | Dimensions |
|---|---|---|---|---|
| Main Level | Kitchen | 12 ft ,8 in | 11 ft ,6 in | 12 ft ,8 in x 11 ft ,6 in |
| Main Level | Dining Room | 13 ft | 11 ft ,4 in | 13 ft x 11 ft ,4 in |
| Main Level | Living Room | 15 ft | 12 ft ,8 in | 15 ft x 12 ft ,8 in |
| Main Level | Laundry Room | 6 ft | 4 ft ,2 in | 6 ft x 4 ft ,2 in |
| Main Level | Bedroom 2 | 9 ft | 8 ft ,1 in | 9 ft x 8 ft ,1 in |
| Main Level | Primary Bedroom | 13 ft ,2 in | 12 ft ,8 in | 13 ft ,2 in x 12 ft ,8 in |
| Main Level | Bedroom 3 | 13 ft | 9 ft ,6 in | 13 ft x 9 ft ,6 in |
https://www.realtor.ca/real-estate/28210671/28-cleave-crescent-quesnel
Interested?
Contact us for more information






























