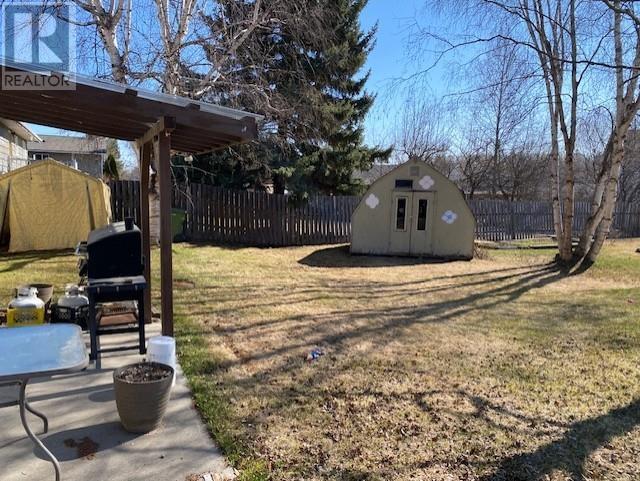5 Bedroom
2 Bathroom
2080 sqft
$365,000
This is a great affordable 5 bedroom family home with 2 bathrooms, in a great family neighborhood. The home is finished and ready for your family, located close to schools, recreation, swimming pool, arena and shopping. (id:5136)
Property Details
|
MLS® Number
|
R2989612 |
|
Property Type
|
Single Family |
Building
|
BathroomTotal
|
2 |
|
BedroomsTotal
|
5 |
|
BasementType
|
Full |
|
ConstructedDate
|
1976 |
|
ConstructionStyleAttachment
|
Detached |
|
ExteriorFinish
|
Vinyl Siding |
|
FoundationType
|
Concrete Perimeter |
|
HeatingFuel
|
Natural Gas |
|
RoofMaterial
|
Asphalt Shingle |
|
RoofStyle
|
Conventional |
|
StoriesTotal
|
2 |
|
SizeInterior
|
2080 Sqft |
|
Type
|
House |
|
UtilityWater
|
Municipal Water |
Parking
Land
|
Acreage
|
No |
|
SizeIrregular
|
10019 |
|
SizeTotal
|
10019 Sqft |
|
SizeTotalText
|
10019 Sqft |
Rooms
| Level |
Type |
Length |
Width |
Dimensions |
|
Basement |
Recreational, Games Room |
22 ft |
11 ft |
22 ft x 11 ft |
|
Basement |
Bedroom 4 |
8 ft ,5 in |
9 ft ,5 in |
8 ft ,5 in x 9 ft ,5 in |
|
Basement |
Bedroom 5 |
11 ft |
9 ft |
11 ft x 9 ft |
|
Basement |
Gym |
7 ft |
13 ft |
7 ft x 13 ft |
|
Basement |
Workshop |
11 ft |
7 ft |
11 ft x 7 ft |
|
Basement |
Utility Room |
8 ft ,5 in |
8 ft |
8 ft ,5 in x 8 ft |
|
Main Level |
Living Room |
17 ft |
13 ft |
17 ft x 13 ft |
|
Main Level |
Dining Room |
8 ft |
11 ft |
8 ft x 11 ft |
|
Main Level |
Kitchen |
15 ft |
8 ft |
15 ft x 8 ft |
|
Main Level |
Primary Bedroom |
10 ft |
11 ft |
10 ft x 11 ft |
|
Main Level |
Bedroom 2 |
8 ft |
10 ft |
8 ft x 10 ft |
|
Main Level |
Bedroom 3 |
8 ft ,5 in |
8 ft ,5 in |
8 ft ,5 in x 8 ft ,5 in |
|
Main Level |
Foyer |
8 ft |
8 ft |
8 ft x 8 ft |
https://www.realtor.ca/real-estate/28159367/2818-riverview-drive-vanderhoof

























