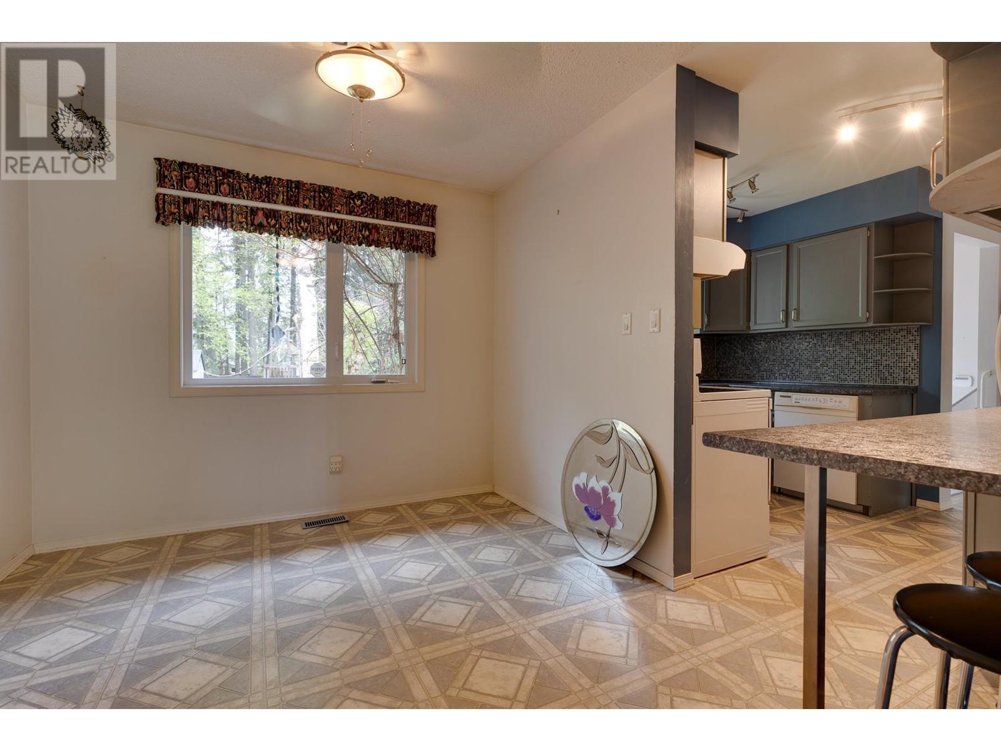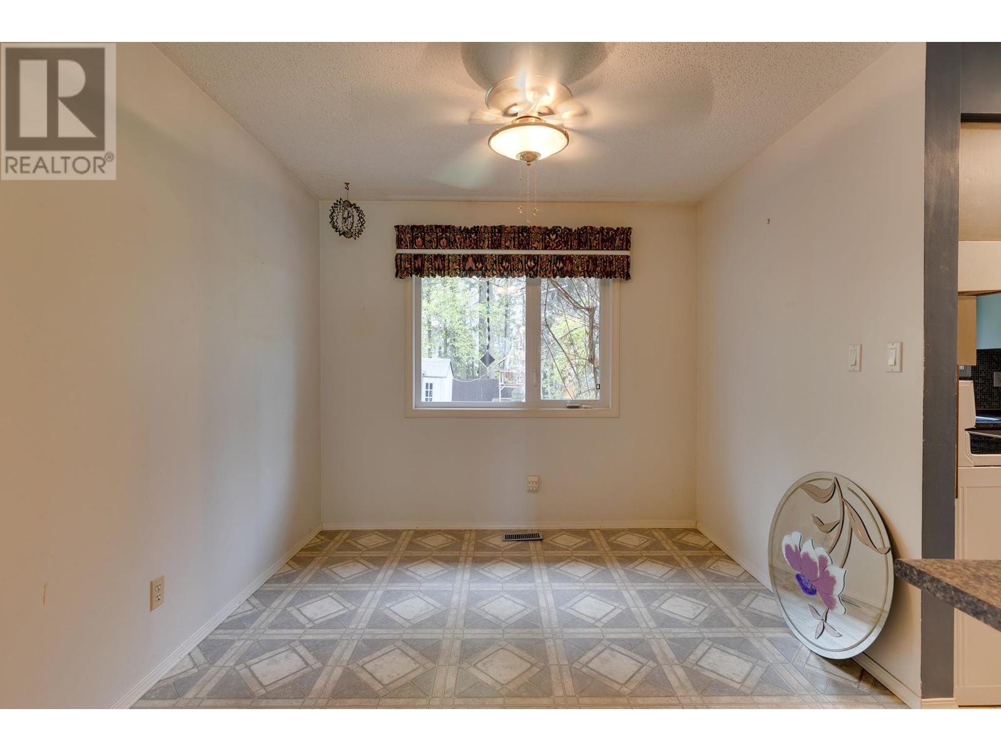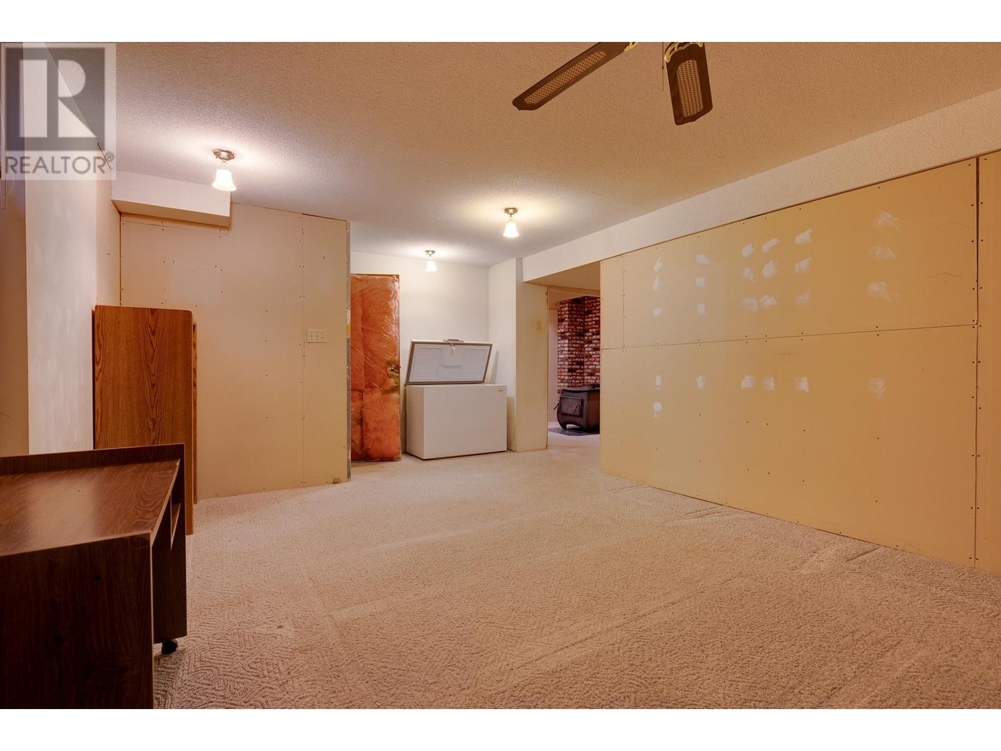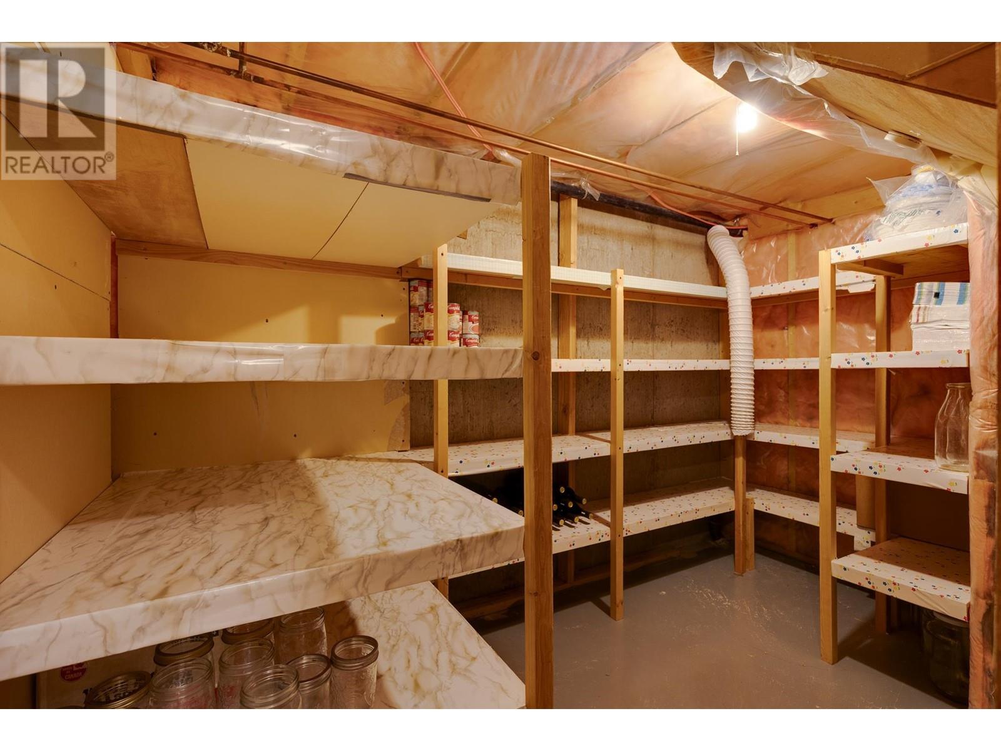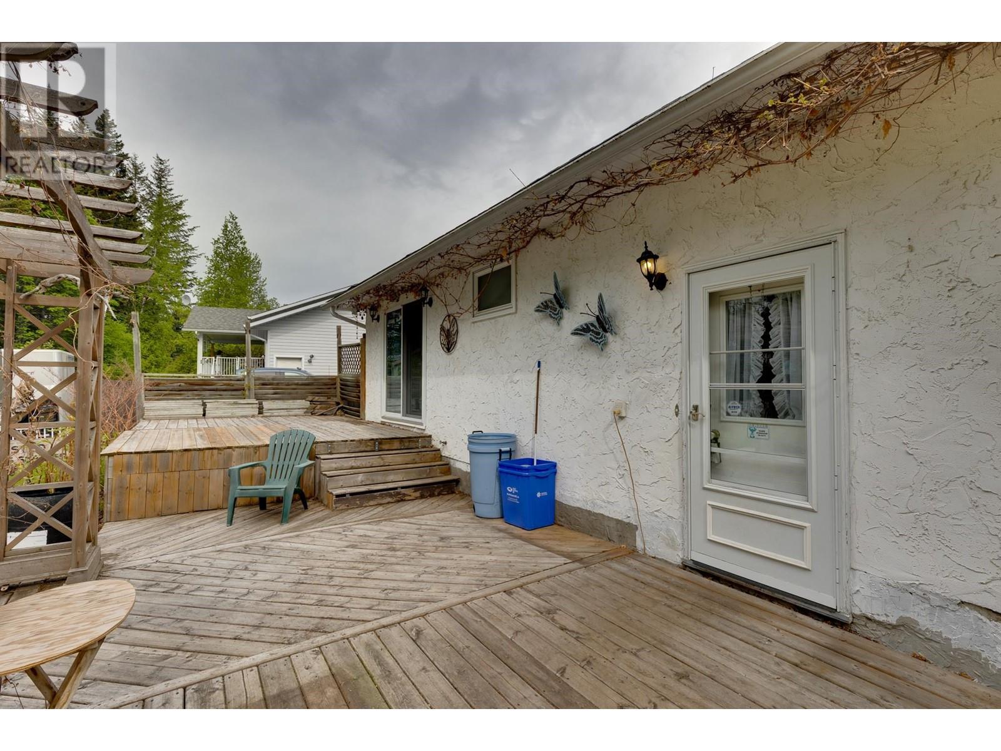2820 Killarney Drive Prince George, British Columbia V2K 3L1
$479,900
* PREC - Personal Real Estate Corporation. Welcome to 2820 Killarney Drive. Just a few houses down from Hart Highlands Elementary School! This well-maintained home has been lovingly cared for by the same owners since 1985 and is now ready for its next chapter. Upstairs features 3 bedrooms, including a primary bedroom with a 2-piece ensuite and sliding doors that lead to a deck wired for a hot tub. The living room and hallway boast beautiful hardwood floors in excellent condition. Updates include a newer roof, vinyl windows on the main floor, and a city sewer connection completed in 2017. The basement is partly finished, and ready for your finishing touches. You'll find a fourth bedroom, a family room, a flex space, large laundry/office and a cold room. Additional features include underground sprinklers and plenty of parking space. (id:5136)
Open House
This property has open houses!
11:30 am
Ends at:12:30 pm
Property Details
| MLS® Number | R3004239 |
| Property Type | Single Family |
Building
| BathroomTotal | 2 |
| BedroomsTotal | 4 |
| BasementDevelopment | Partially Finished |
| BasementType | Full (partially Finished) |
| ConstructedDate | 1976 |
| ConstructionStyleAttachment | Detached |
| ExteriorFinish | Stucco |
| FireplacePresent | Yes |
| FireplaceTotal | 1 |
| FoundationType | Concrete Perimeter |
| HeatingFuel | Natural Gas |
| HeatingType | Forced Air |
| RoofMaterial | Asphalt Shingle |
| RoofStyle | Conventional |
| StoriesTotal | 2 |
| SizeInterior | 2187 Sqft |
| Type | House |
| UtilityWater | Municipal Water |
Parking
| Carport | |
| Open | |
| RV |
Land
| Acreage | No |
| SizeIrregular | 11761 |
| SizeTotal | 11761 Sqft |
| SizeTotalText | 11761 Sqft |
Rooms
| Level | Type | Length | Width | Dimensions |
|---|---|---|---|---|
| Basement | Bedroom 4 | 14 ft ,1 in | 10 ft ,7 in | 14 ft ,1 in x 10 ft ,7 in |
| Basement | Family Room | 17 ft ,1 in | 12 ft ,9 in | 17 ft ,1 in x 12 ft ,9 in |
| Basement | Flex Space | 13 ft ,1 in | 8 ft ,9 in | 13 ft ,1 in x 8 ft ,9 in |
| Basement | Laundry Room | 12 ft ,7 in | 8 ft ,3 in | 12 ft ,7 in x 8 ft ,3 in |
| Basement | Cold Room | 9 ft ,4 in | 5 ft ,6 in | 9 ft ,4 in x 5 ft ,6 in |
| Main Level | Foyer | 6 ft ,6 in | 3 ft ,1 in | 6 ft ,6 in x 3 ft ,1 in |
| Main Level | Kitchen | 10 ft ,1 in | 8 ft ,4 in | 10 ft ,1 in x 8 ft ,4 in |
| Main Level | Dining Room | 10 ft ,1 in | 9 ft ,3 in | 10 ft ,1 in x 9 ft ,3 in |
| Main Level | Living Room | 17 ft ,5 in | 12 ft | 17 ft ,5 in x 12 ft |
| Main Level | Primary Bedroom | 12 ft ,2 in | 11 ft ,8 in | 12 ft ,2 in x 11 ft ,8 in |
| Main Level | Bedroom 2 | 9 ft ,1 in | 9 ft ,2 in | 9 ft ,1 in x 9 ft ,2 in |
| Main Level | Bedroom 3 | 11 ft ,4 in | 8 ft ,8 in | 11 ft ,4 in x 8 ft ,8 in |
https://www.realtor.ca/real-estate/28334726/2820-killarney-drive-prince-george
Interested?
Contact us for more information











