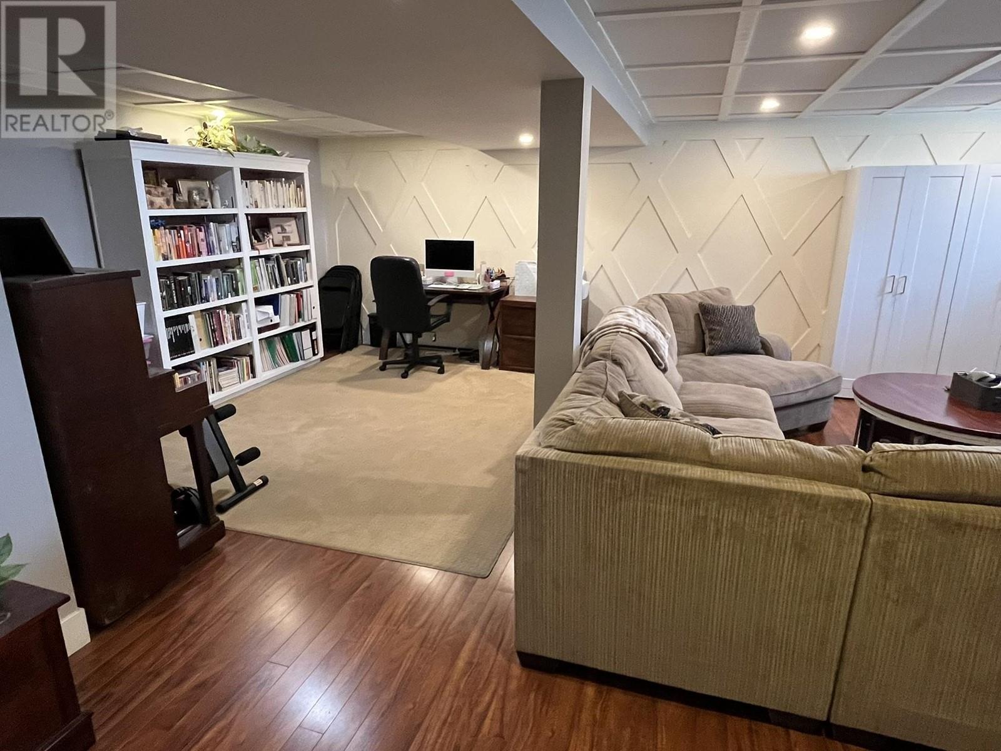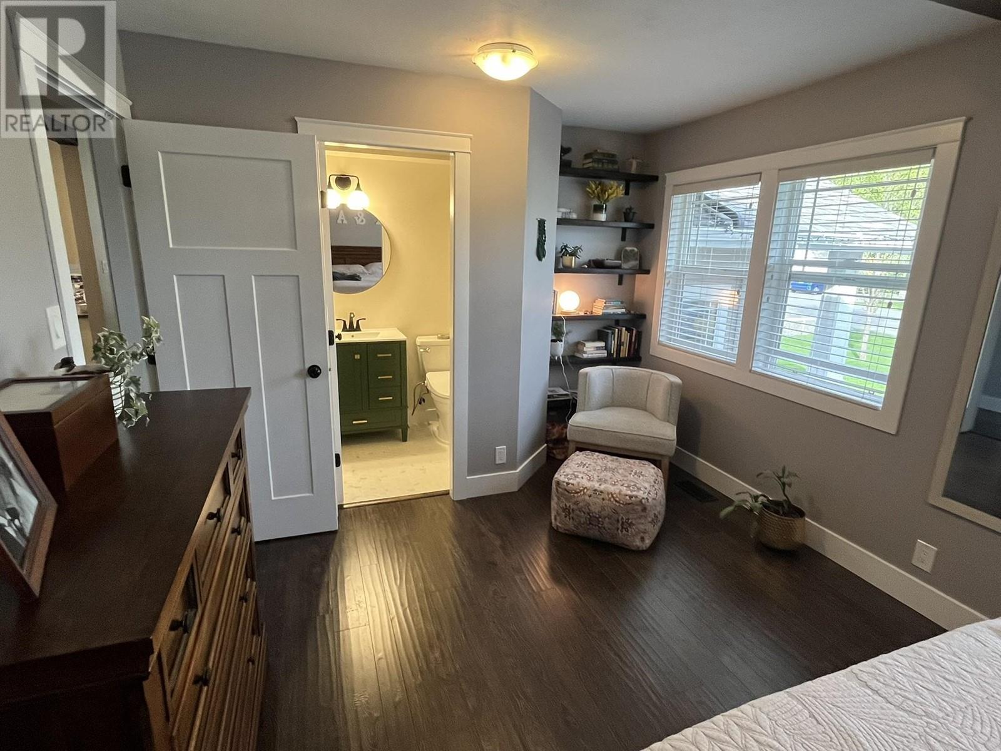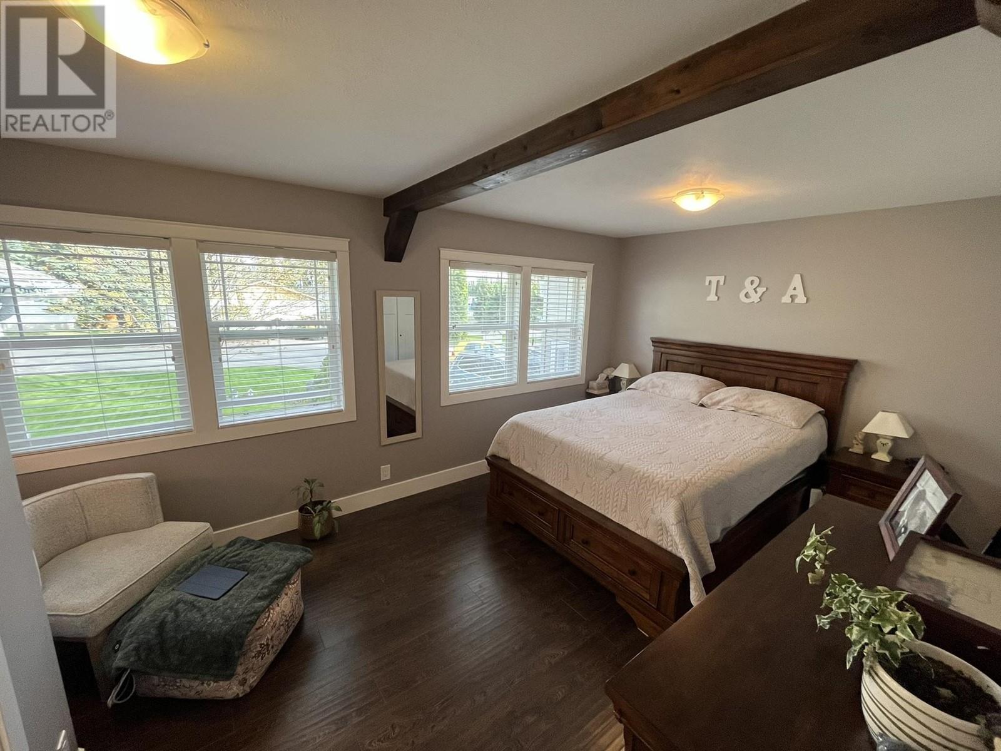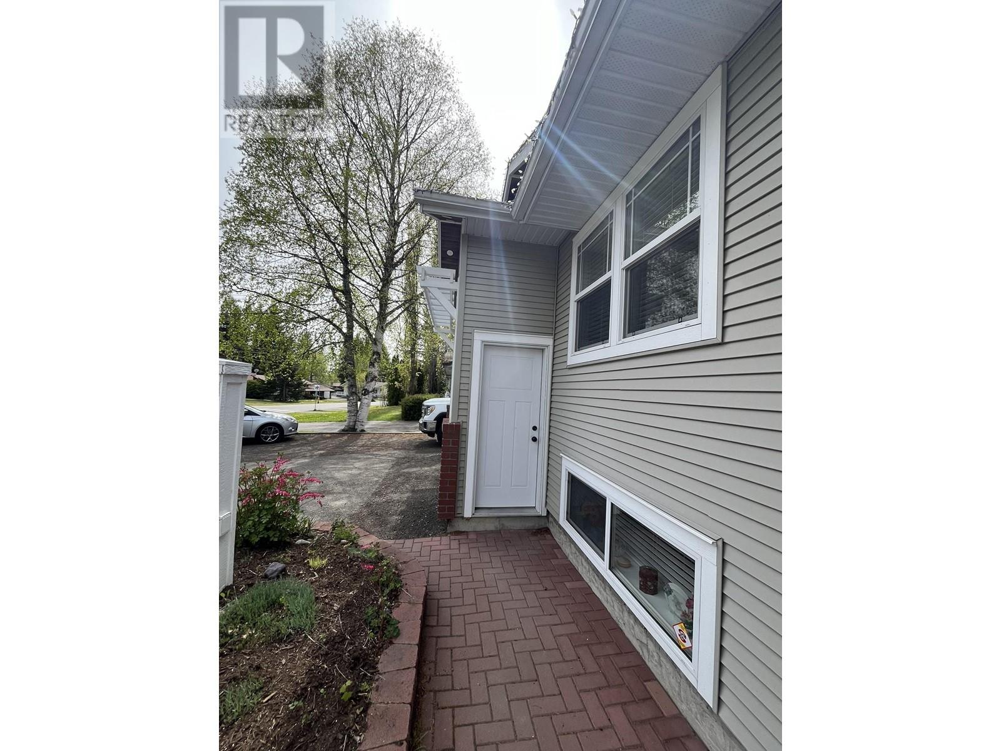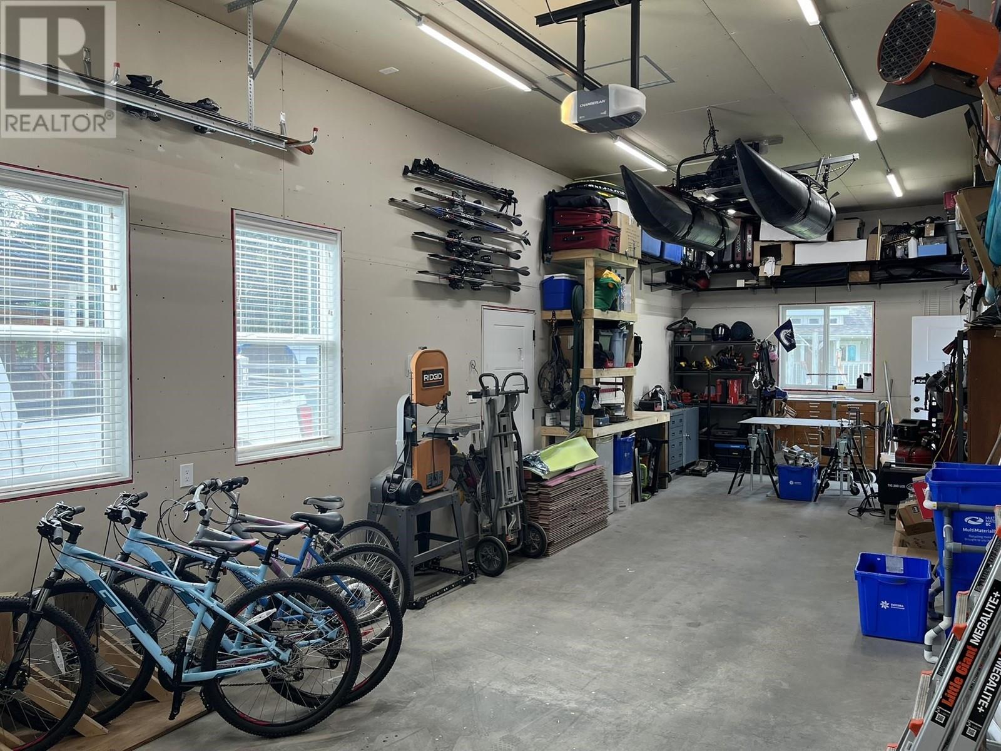4 Bedroom
3 Bathroom
2241 sqft
Split Level Entry
Fireplace
Central Air Conditioning
Forced Air
$669,900
This fully renovated home offers 4 spacious bedrooms - 2 up and 2 down, 2 full bathrooms plus a convenient 2 pc ensuite in the primary bdrm. Step into a warm, inviting atmosphere with programmable heated floors in all bathrooms and entry. Enjoy peace of mind with major upgrades already completed: new windows, roof, siding, entry, garage and insulation (2015), a high-efficiency furnace, 50 gall hot water tank (2017) and central air conditioning for year-round comfort. The spacious entry flows into an open living area and a beautiful kitchen, perfect for entertaining. Relax on the beautiful, partly covered deck or tend to your garden with ease using the in-ground sprinklers - fully controllable from your phone. Additional features include city water and sewer, a large garage with shop space and 200 amp service, RV parking with 30 amp plug and sani-dump, a storage shed and close proximity to schools. This move-in ready home truly has it all. (id:5136)
Property Details
|
MLS® Number
|
R3003839 |
|
Property Type
|
Single Family |
|
StorageType
|
Storage |
|
Structure
|
Workshop |
Building
|
BathroomTotal
|
3 |
|
BedroomsTotal
|
4 |
|
Appliances
|
Washer, Dryer, Refrigerator, Stove, Dishwasher |
|
ArchitecturalStyle
|
Split Level Entry |
|
BasementDevelopment
|
Finished |
|
BasementType
|
Full (finished) |
|
ConstructedDate
|
1974 |
|
ConstructionStyleAttachment
|
Detached |
|
CoolingType
|
Central Air Conditioning |
|
ExteriorFinish
|
Composite Siding |
|
FireplacePresent
|
Yes |
|
FireplaceTotal
|
1 |
|
Fixture
|
Drapes/window Coverings |
|
FoundationType
|
Concrete Perimeter |
|
HeatingFuel
|
Natural Gas |
|
HeatingType
|
Forced Air |
|
RoofMaterial
|
Asphalt Shingle |
|
RoofStyle
|
Conventional |
|
StoriesTotal
|
2 |
|
SizeInterior
|
2241 Sqft |
|
Type
|
House |
|
UtilityWater
|
Municipal Water |
Parking
Land
|
Acreage
|
No |
|
SizeIrregular
|
11326 |
|
SizeTotal
|
11326 Sqft |
|
SizeTotalText
|
11326 Sqft |
Rooms
| Level |
Type |
Length |
Width |
Dimensions |
|
Lower Level |
Bedroom 3 |
12 ft ,6 in |
9 ft ,3 in |
12 ft ,6 in x 9 ft ,3 in |
|
Lower Level |
Recreational, Games Room |
19 ft |
16 ft |
19 ft x 16 ft |
|
Lower Level |
Laundry Room |
9 ft ,3 in |
11 ft |
9 ft ,3 in x 11 ft |
|
Lower Level |
Bedroom 4 |
9 ft ,3 in |
12 ft ,6 in |
9 ft ,3 in x 12 ft ,6 in |
|
Lower Level |
Storage |
6 ft |
9 ft ,6 in |
6 ft x 9 ft ,6 in |
|
Main Level |
Living Room |
14 ft |
15 ft |
14 ft x 15 ft |
|
Main Level |
Kitchen |
11 ft |
9 ft ,4 in |
11 ft x 9 ft ,4 in |
|
Main Level |
Dining Room |
11 ft |
10 ft |
11 ft x 10 ft |
|
Main Level |
Primary Bedroom |
17 ft |
10 ft ,6 in |
17 ft x 10 ft ,6 in |
|
Main Level |
Bedroom 2 |
12 ft |
11 ft |
12 ft x 11 ft |
https://www.realtor.ca/real-estate/28327166/2863-killarney-drive-prince-george








