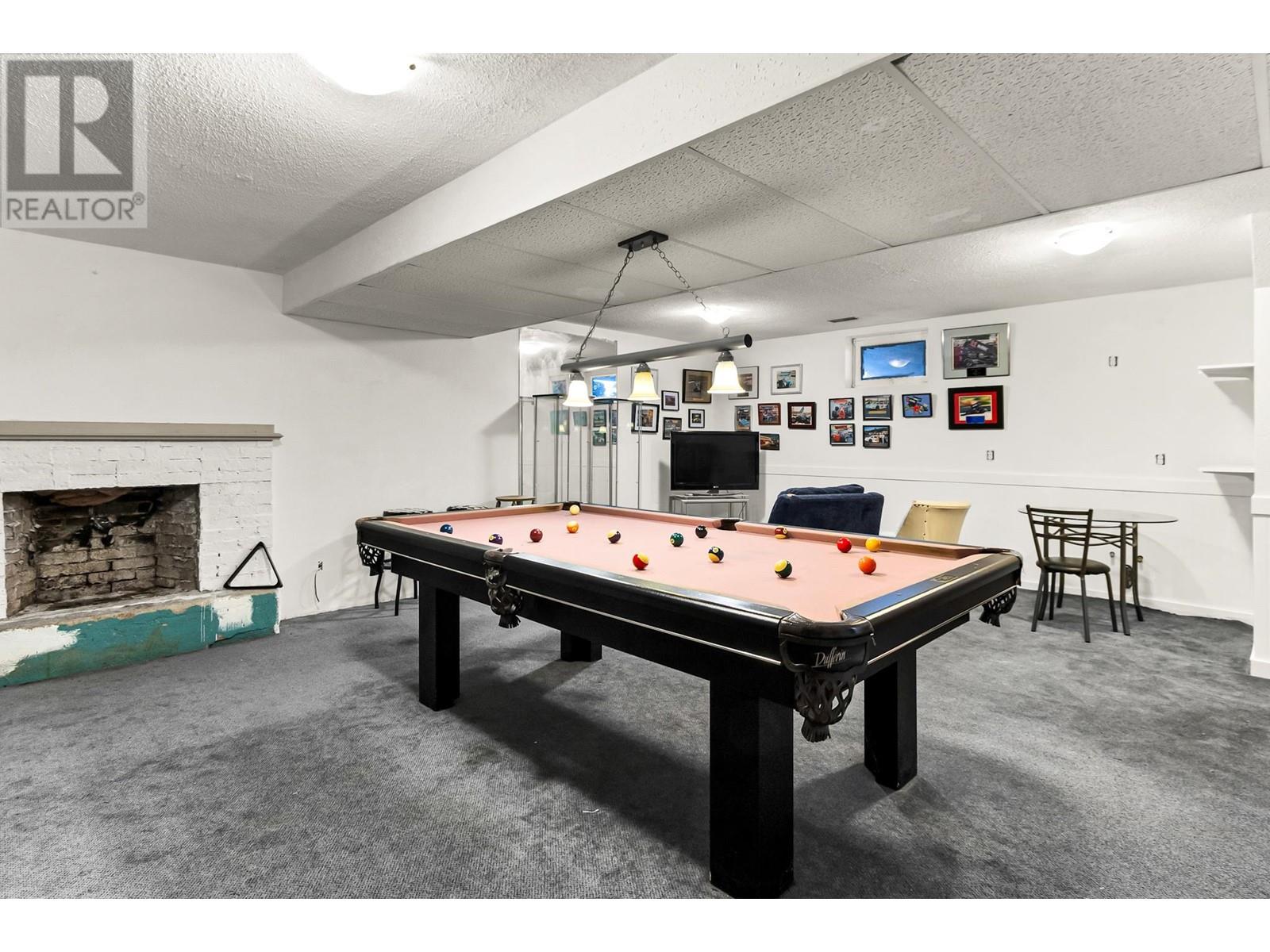3 Bedroom
2 Bathroom
1855 sqft
Fireplace
Forced Air
$459,900
First-Time Buyer? Investor? Dream Garage? This Home Has It All! This well-cared-for 3 bed, 2 bath home is full of potential and in a great location—close to schools, shopping, and even the golf course! The amazing 24x20 detached garage is heated with radiant heat, wired for a welder, and ready for your tools, toys, or next big project. Whether you're a hobbyist, a tradesperson, or just need serious garage space—this one's a winner. Inside, the home has been nicely cared for with some updates already done and a newer roof for peace of mind. The basement has suite potential, making it a breeze to add extra income or space for extended family. Awesome for first-time buyers, a smart pick for investors, and a dream come true if you've been holding out for a killer garage. Come take a look! (id:5136)
Property Details
|
MLS® Number
|
R3008563 |
|
Property Type
|
Single Family |
Building
|
BathroomTotal
|
2 |
|
BedroomsTotal
|
3 |
|
BasementDevelopment
|
Finished |
|
BasementType
|
N/a (finished) |
|
ConstructedDate
|
1970 |
|
ConstructionStyleAttachment
|
Detached |
|
ExteriorFinish
|
Vinyl Siding |
|
FireplacePresent
|
Yes |
|
FireplaceTotal
|
2 |
|
FoundationType
|
Concrete Perimeter |
|
HeatingFuel
|
Natural Gas |
|
HeatingType
|
Forced Air |
|
RoofMaterial
|
Asphalt Shingle |
|
RoofStyle
|
Conventional |
|
StoriesTotal
|
2 |
|
SizeInterior
|
1855 Sqft |
|
Type
|
House |
|
UtilityWater
|
Municipal Water |
Parking
Land
|
Acreage
|
No |
|
SizeIrregular
|
7038 |
|
SizeTotal
|
7038 Sqft |
|
SizeTotalText
|
7038 Sqft |
Rooms
| Level |
Type |
Length |
Width |
Dimensions |
|
Basement |
Family Room |
20 ft ,8 in |
18 ft ,5 in |
20 ft ,8 in x 18 ft ,5 in |
|
Basement |
Flex Space |
10 ft ,4 in |
8 ft ,3 in |
10 ft ,4 in x 8 ft ,3 in |
|
Basement |
Bedroom 3 |
9 ft |
7 ft |
9 ft x 7 ft |
|
Basement |
Laundry Room |
8 ft ,4 in |
5 ft |
8 ft ,4 in x 5 ft |
|
Basement |
Cold Room |
9 ft |
4 ft |
9 ft x 4 ft |
|
Main Level |
Living Room |
13 ft ,6 in |
13 ft |
13 ft ,6 in x 13 ft |
|
Main Level |
Foyer |
11 ft |
4 ft ,4 in |
11 ft x 4 ft ,4 in |
|
Main Level |
Dining Room |
11 ft ,8 in |
6 ft ,5 in |
11 ft ,8 in x 6 ft ,5 in |
|
Main Level |
Kitchen |
11 ft ,8 in |
8 ft ,9 in |
11 ft ,8 in x 8 ft ,9 in |
|
Main Level |
Primary Bedroom |
17 ft ,8 in |
10 ft ,9 in |
17 ft ,8 in x 10 ft ,9 in |
|
Main Level |
Bedroom 2 |
10 ft ,4 in |
8 ft ,5 in |
10 ft ,4 in x 8 ft ,5 in |
https://www.realtor.ca/real-estate/28381187/2885-athlone-avenue-prince-george






























