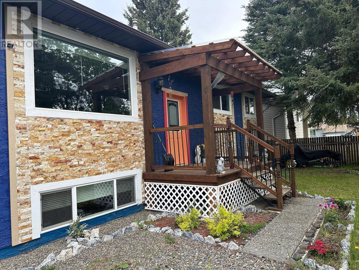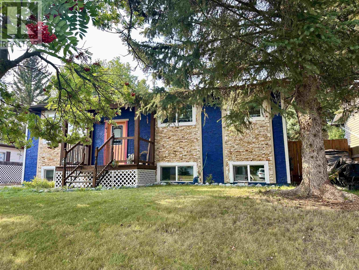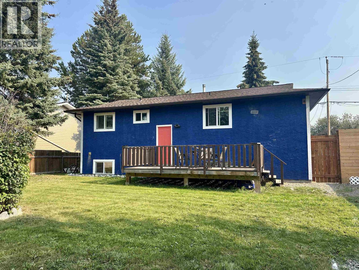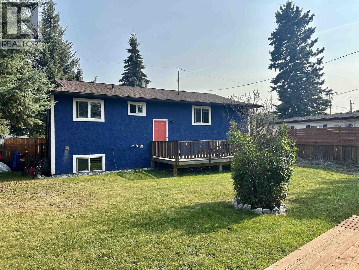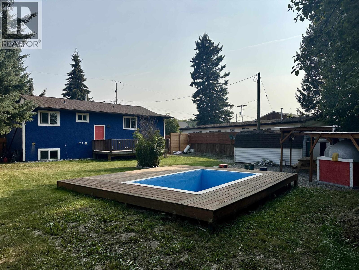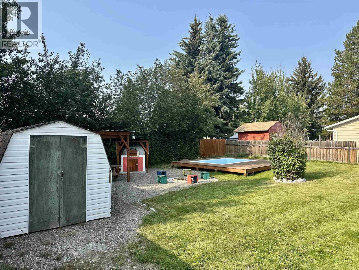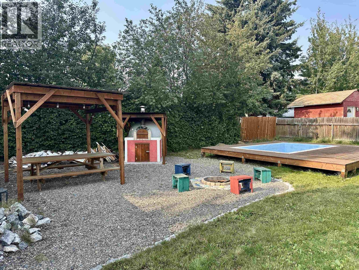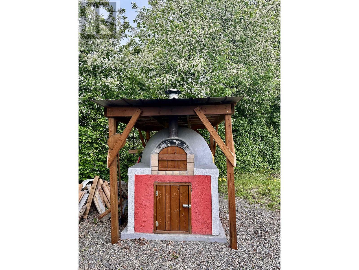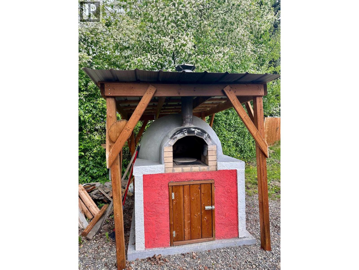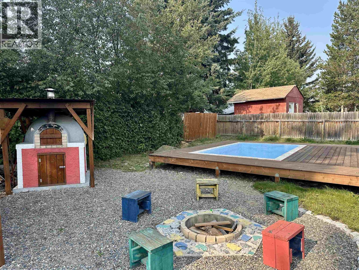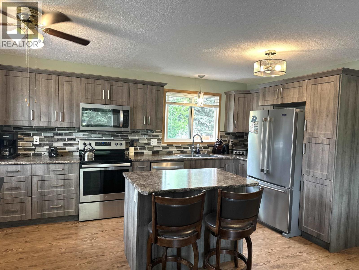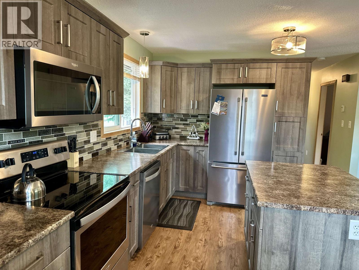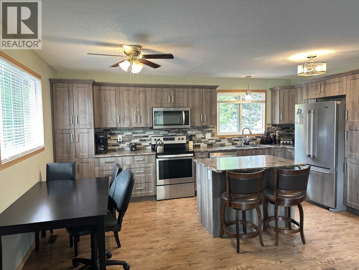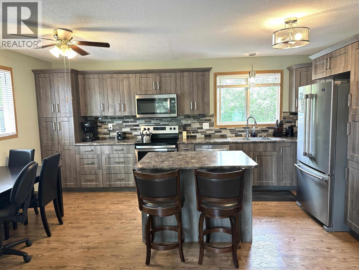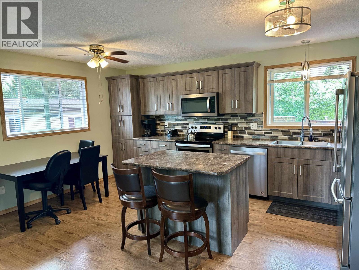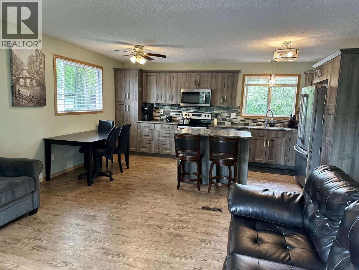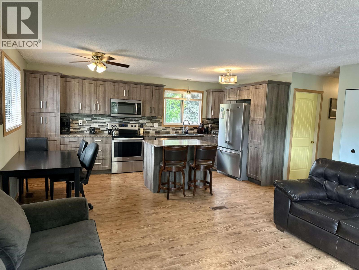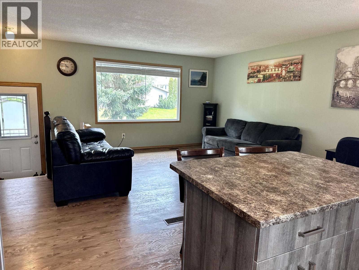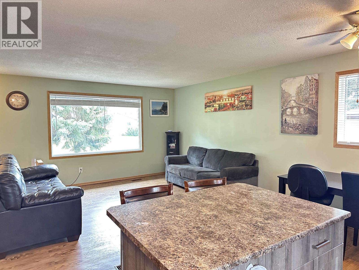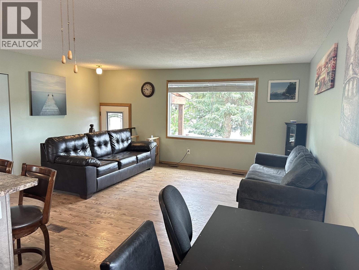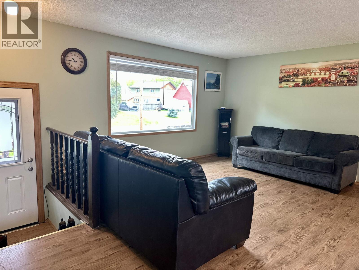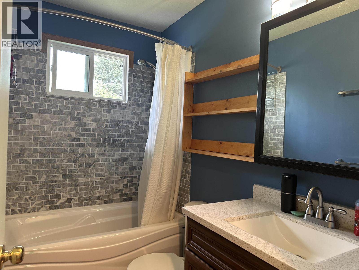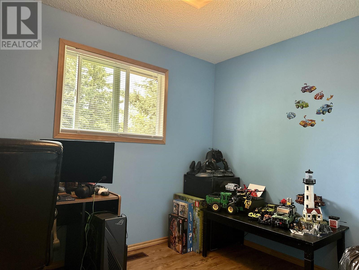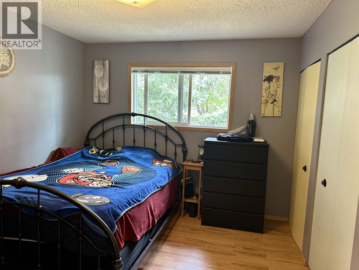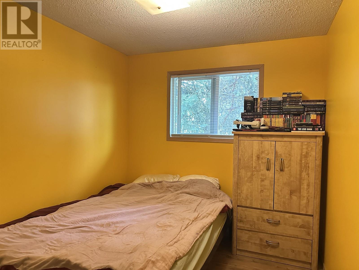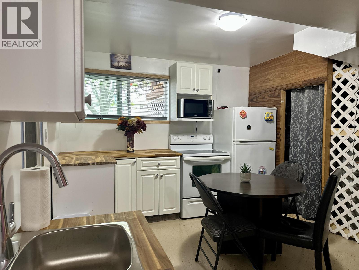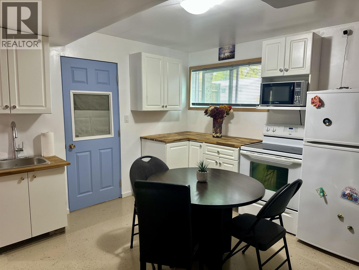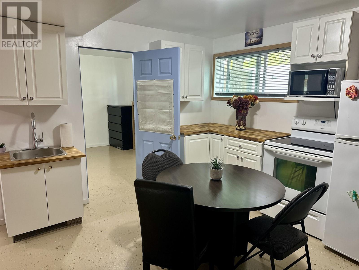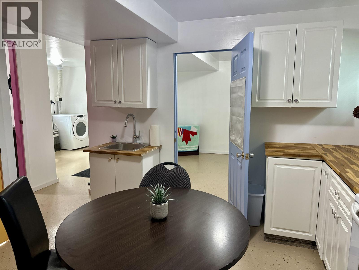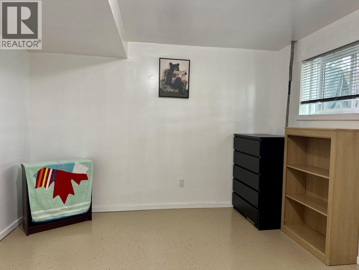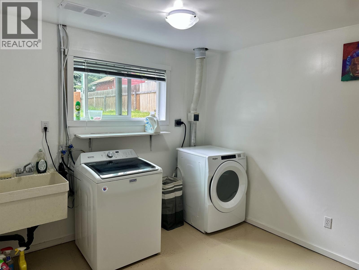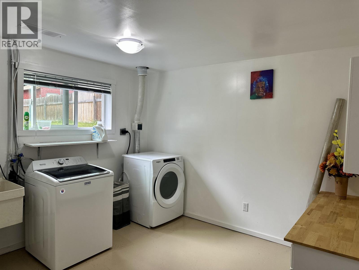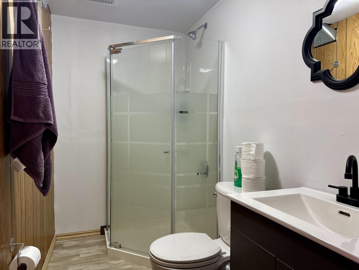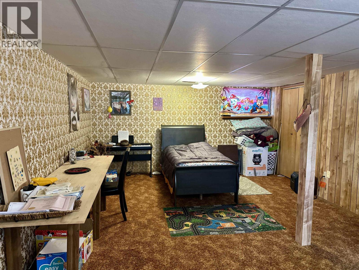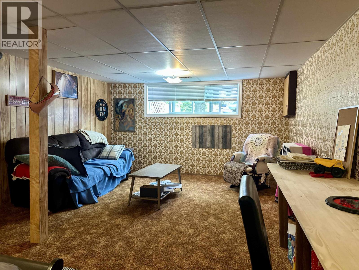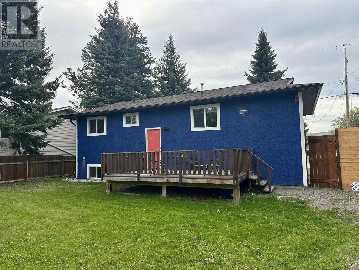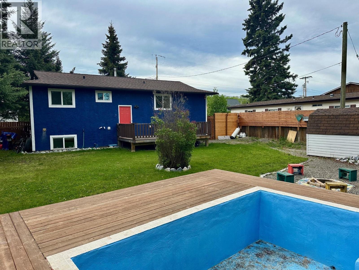4 Bedroom
2 Bathroom
1920 sqft
Outdoor Pool
Forced Air
$335,000
Four bedroom, two bathroom home located in a family friendly neighbourhood, close to a park, the pool and arena. Several updates have been done recently over the last 7-8 years, including the roof, new furnace and hot water tank, new kitchen, renovated bathrooms, new windows and doors, new flooring, a new covered front porch, and new paint inside and out. The home boasts an open concept layout, with three bedrooms up and a one-bedroom in-law suite in the basement. You will love the private and fenced back yard, with a sun deck, two storage sheds, and also an authentic Mediterranean wood-fired pizza oven and a small in-ground pool! (id:5136)
Property Details
|
MLS® Number
|
R3008181 |
|
Property Type
|
Single Family |
|
PoolType
|
Outdoor Pool |
|
StorageType
|
Storage |
Building
|
BathroomTotal
|
2 |
|
BedroomsTotal
|
4 |
|
Appliances
|
Washer, Dryer, Refrigerator, Stove, Dishwasher |
|
BasementDevelopment
|
Finished |
|
BasementType
|
Full (finished) |
|
ConstructedDate
|
1978 |
|
ConstructionStyleAttachment
|
Detached |
|
FoundationType
|
Preserved Wood |
|
HeatingFuel
|
Natural Gas |
|
HeatingType
|
Forced Air |
|
RoofMaterial
|
Asphalt Shingle |
|
RoofStyle
|
Conventional |
|
StoriesTotal
|
2 |
|
SizeInterior
|
1920 Sqft |
|
Type
|
House |
|
UtilityWater
|
Municipal Water |
Parking
Land
|
Acreage
|
No |
|
SizeIrregular
|
7080 |
|
SizeTotal
|
7080 Sqft |
|
SizeTotalText
|
7080 Sqft |
Rooms
| Level |
Type |
Length |
Width |
Dimensions |
|
Basement |
Bedroom 4 |
10 ft ,7 in |
11 ft ,5 in |
10 ft ,7 in x 11 ft ,5 in |
|
Basement |
Kitchen |
10 ft ,2 in |
11 ft ,7 in |
10 ft ,2 in x 11 ft ,7 in |
|
Basement |
Recreational, Games Room |
13 ft ,4 in |
22 ft ,1 in |
13 ft ,4 in x 22 ft ,1 in |
|
Basement |
Laundry Room |
9 ft ,5 in |
11 ft ,1 in |
9 ft ,5 in x 11 ft ,1 in |
|
Main Level |
Kitchen |
10 ft |
16 ft ,1 in |
10 ft x 16 ft ,1 in |
|
Main Level |
Living Room |
13 ft ,3 in |
13 ft ,8 in |
13 ft ,3 in x 13 ft ,8 in |
|
Main Level |
Primary Bedroom |
10 ft ,3 in |
11 ft ,5 in |
10 ft ,3 in x 11 ft ,5 in |
|
Main Level |
Bedroom 2 |
8 ft ,7 in |
10 ft ,1 in |
8 ft ,7 in x 10 ft ,1 in |
|
Main Level |
Bedroom 3 |
8 ft ,1 in |
9 ft ,9 in |
8 ft ,1 in x 9 ft ,9 in |
https://www.realtor.ca/real-estate/28380806/2887-e-victoria-street-vanderhoof


